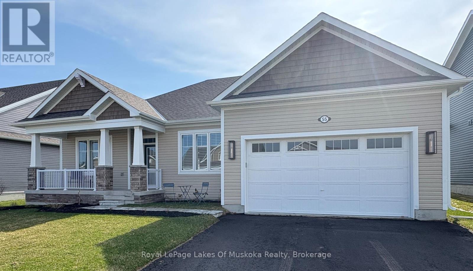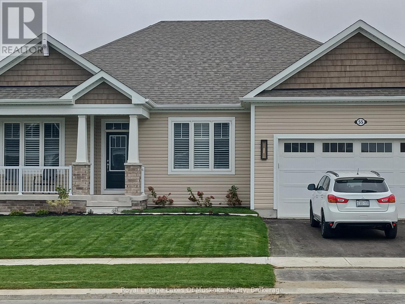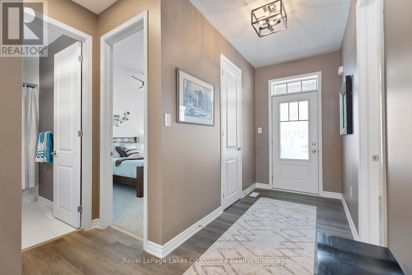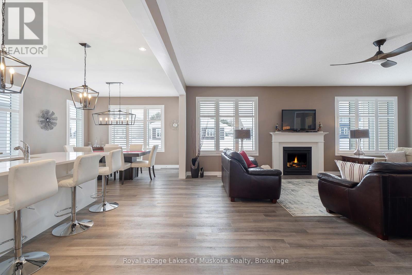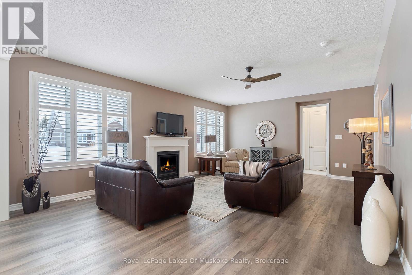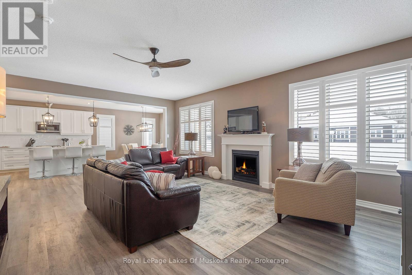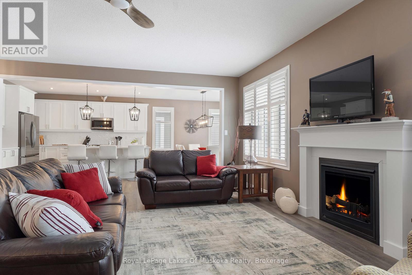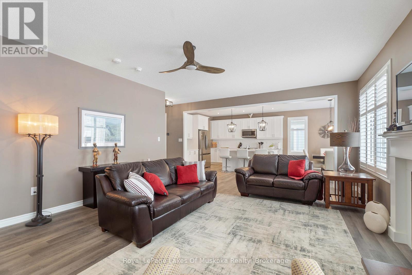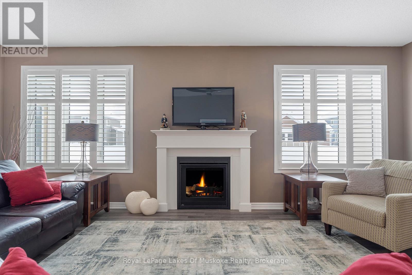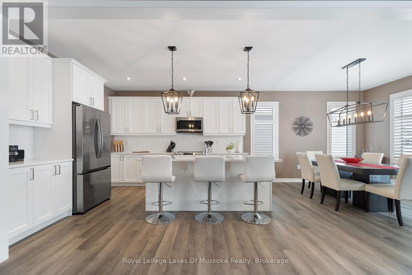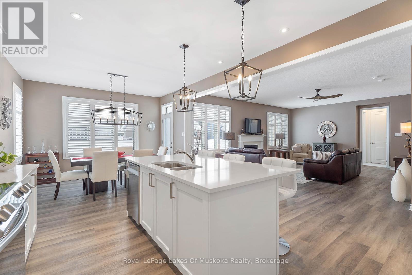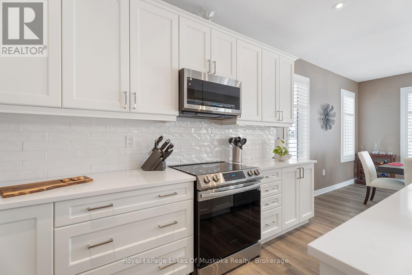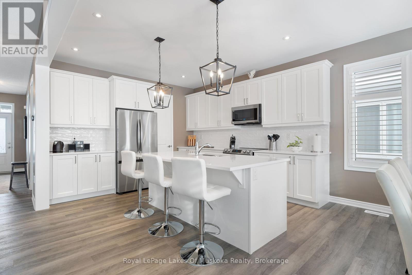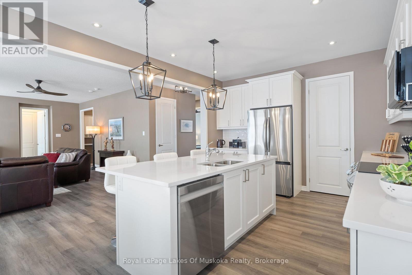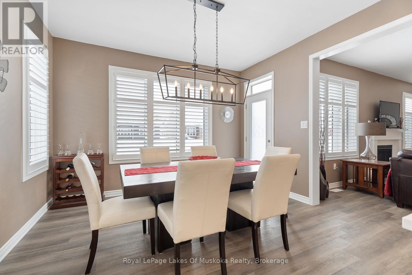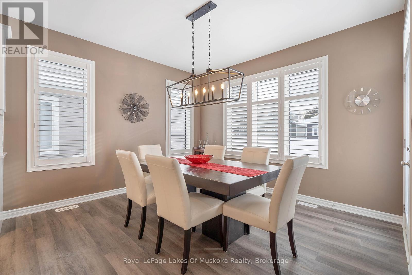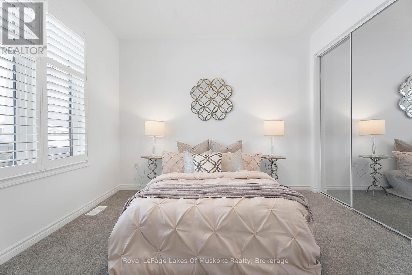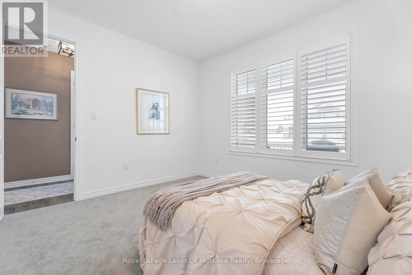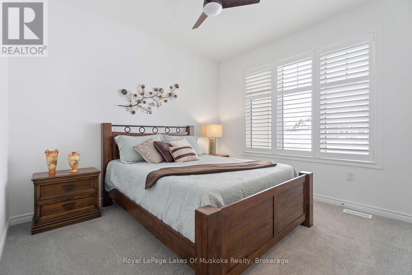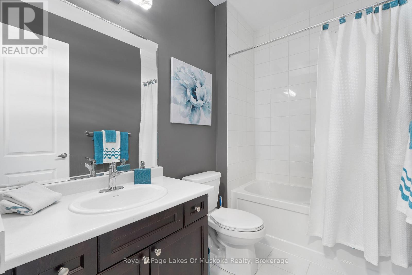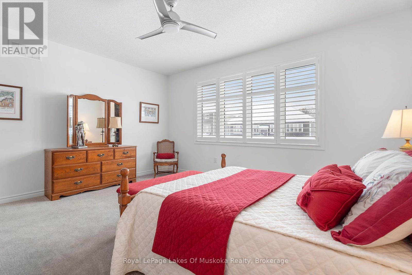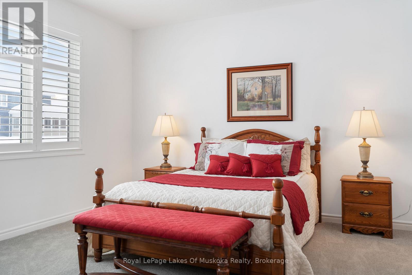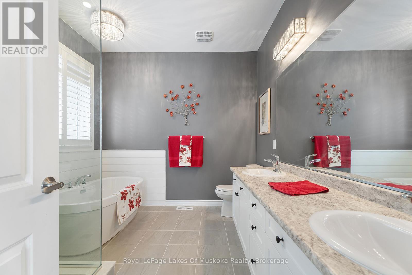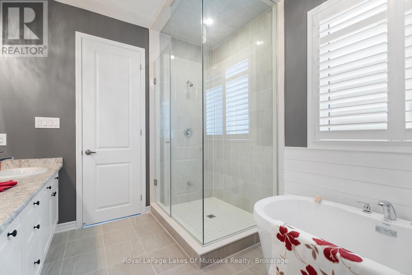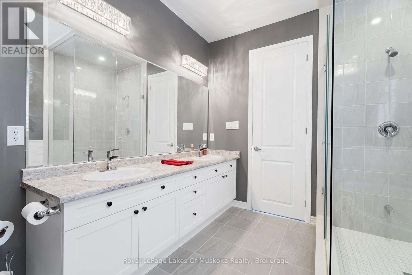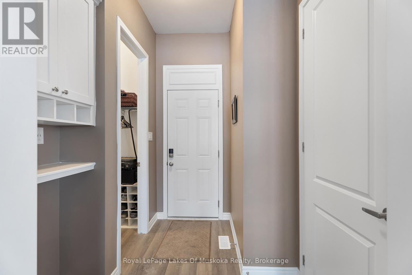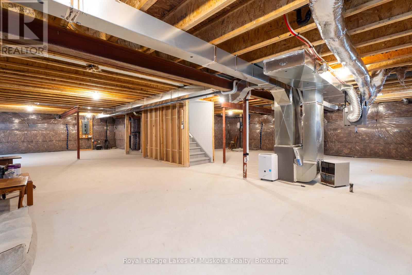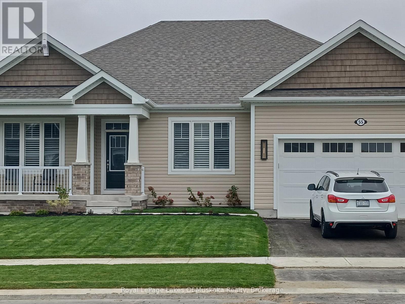$979,000
Welcome to this stunning recently built 1,850 sq.ft. bungalow loaded with premium builder upgrades. Light filled, airy and sophisticated this home offers a seamless open concept design with 9 foot ceilings, oversized windows with California shutters and a cosy natural gas fireplace in the living room. The gourmet kitchen is a show stopper featuring quartz countertops, a large island, top-of-the-line appliances, upgraded cabinetry, and a pantry - perfect for effortless entertaining. The dining area flows beautifully from the kitchen with expansive windows and a walkout to the rear patio, ideal for summer barbecues. Designed for comfort and convenience the home includes a main floor laundry and a mudroom with direct access to the double car garage - a must have for busy households. The spacious primary suite is a true retreat complete with walk-in closet and a spa inspired en suite. Two additional bedrooms, provide flexibility for family, guests or a home office. Looking for extra space? The full unfinished basement offers endless possibilities and is ready to be transformed into a rec room, gym or additional living area. Located in a highly desirable Bracebridge neighborhood within walking distance to the Sportsplex and high school and just minutes from shopping, golf, and restaurants. With a soft neutral, palette and effortless flow, this move in ready home is perfect for families, downsizers or early retirees. Don't miss out - schedule your private viewing today. **EXTRAS** Kitchen appliances, washer and dryer, window coverings, light fixtures, built in shelving. (id:59911)
Property Details
| MLS® Number | X11948000 |
| Property Type | Single Family |
| Community Name | Macaulay |
| Features | Level |
| Parking Space Total | 6 |
Building
| Bathroom Total | 2 |
| Bedrooms Above Ground | 3 |
| Bedrooms Total | 3 |
| Amenities | Fireplace(s) |
| Appliances | Dryer, Washer, Window Coverings |
| Architectural Style | Bungalow |
| Basement Development | Unfinished |
| Basement Type | N/a (unfinished) |
| Construction Style Attachment | Detached |
| Cooling Type | Central Air Conditioning |
| Exterior Finish | Vinyl Siding |
| Fireplace Present | Yes |
| Foundation Type | Block |
| Heating Fuel | Natural Gas |
| Heating Type | Forced Air |
| Stories Total | 1 |
| Size Interior | 1,500 - 2,000 Ft2 |
| Type | House |
| Utility Water | Municipal Water |
Parking
| Attached Garage |
Land
| Acreage | No |
| Sewer | Septic System |
| Size Depth | 131 Ft ,1 In |
| Size Frontage | 67 Ft ,4 In |
| Size Irregular | 67.4 X 131.1 Ft |
| Size Total Text | 67.4 X 131.1 Ft |
| Zoning Description | R1-43 |
Interested in 55 Dyer Crescent, Bracebridge, Ontario P1L 0A9?
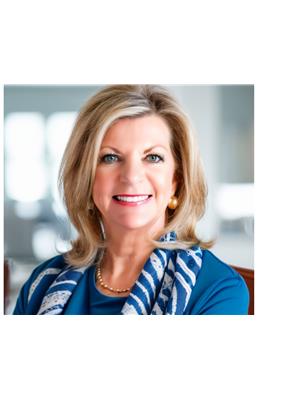
Jay Richardson
Broker
lakeofbayscottages.ca/
twitter.com/Realtorjayr
www.linkedin.com/in/jayrichardson1
www.instagram.com/realtorjayr/
2833 Hwy 60
Dwight, Ontario P0A 1H0
(705) 571-2118
lakeofbayscottages.ca/

Dave Goulden
Broker
www.davegoulden.com/
2833 Hwy 60
Dwight, Ontario P0A 1H0
(705) 571-2118
lakeofbayscottages.ca/
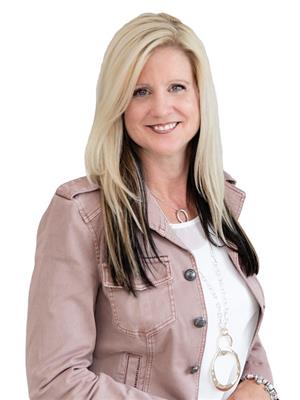
Lisa Hartsink
Broker of Record
www.youtube.com/embed/qTIYMiBgR20
www.lisahartsink.com/
www.facebook.com/thelisahartsinkteam
www.linkedin.com/in/lisahartsinkbroker/
14 Wesleyan St, Unit 1a
Georgetown, Ontario L7G 2E1
(905) 877-2630
