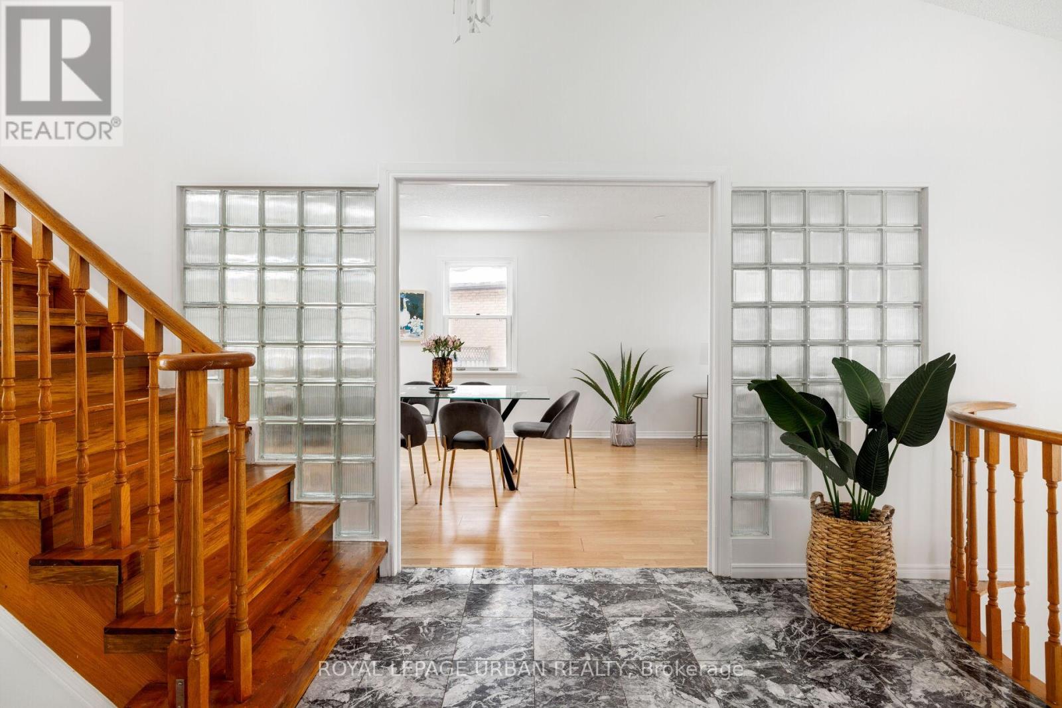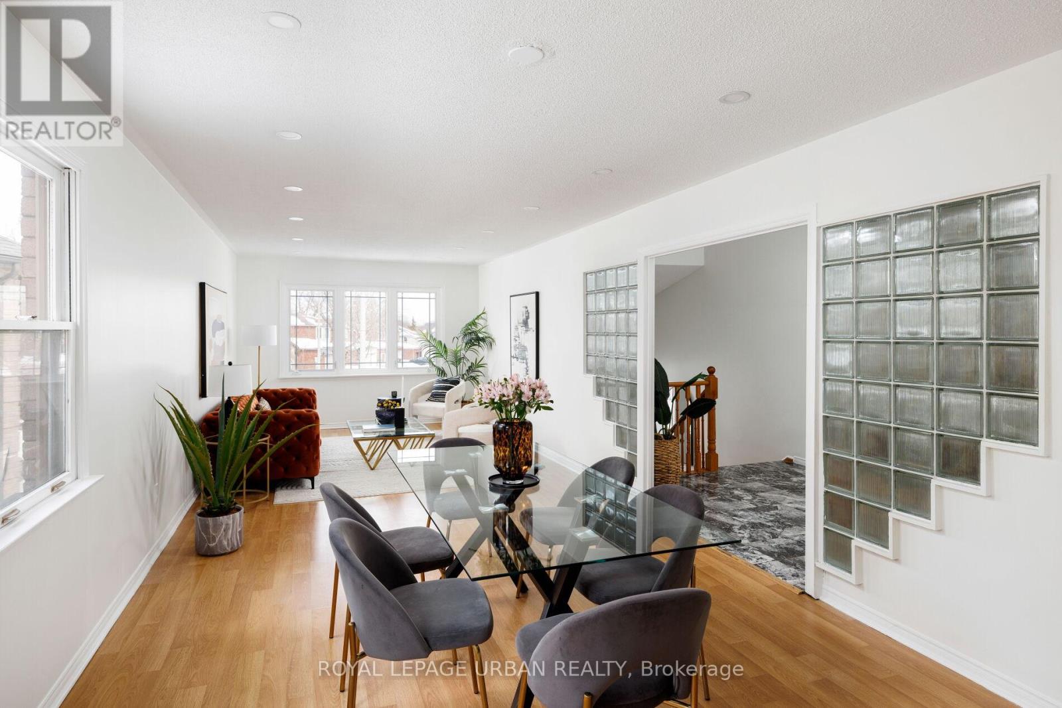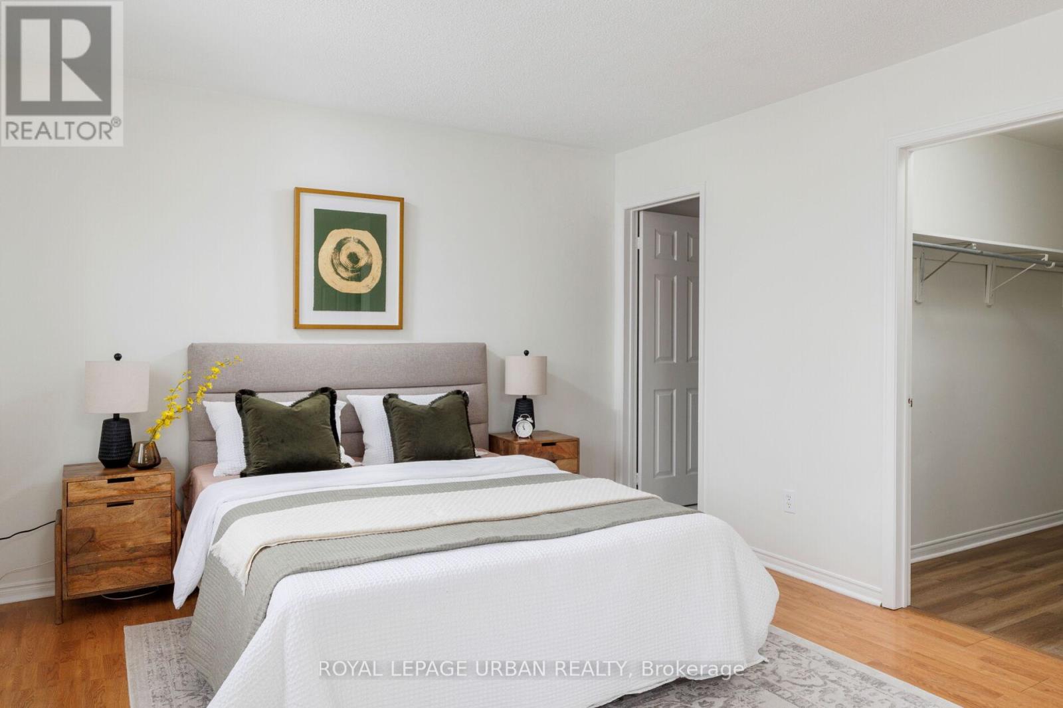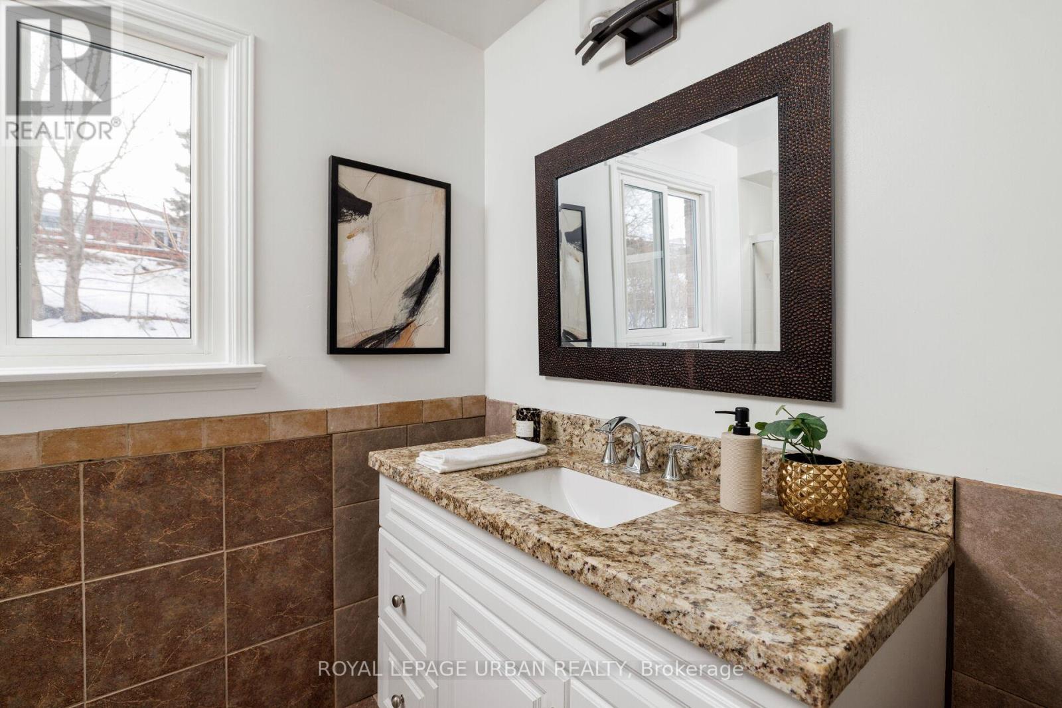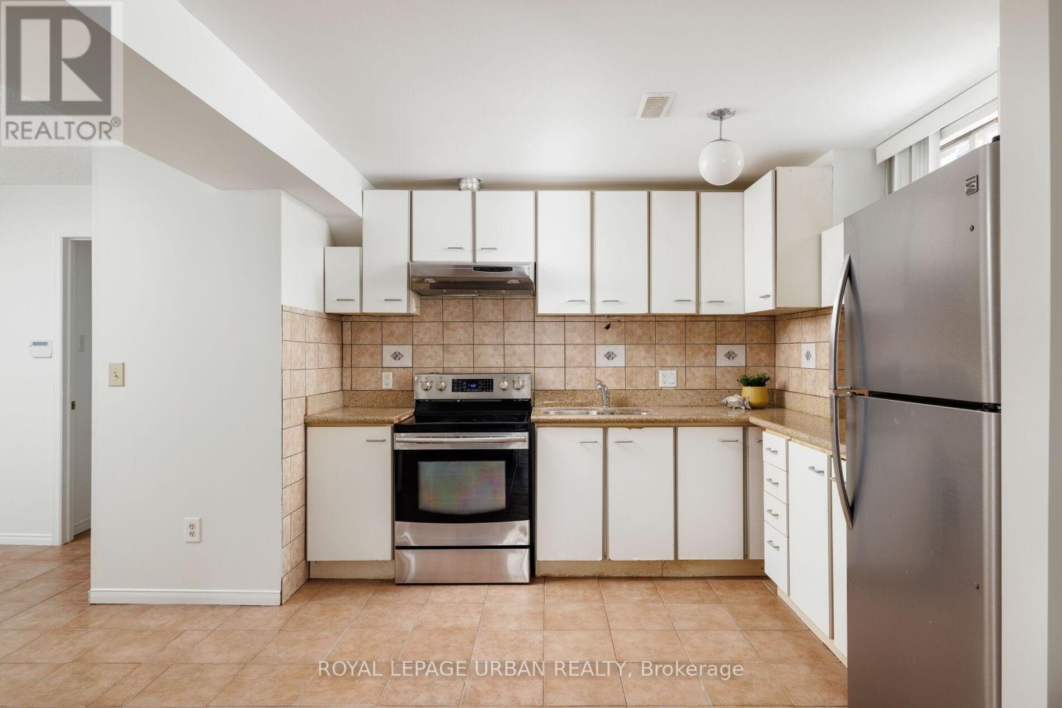$1,149,000
Welcome to 55 Blueking Crescent! Nestled on a premium pie-shaped lot in the most coveted section of a quiet, tree-lined street in West Rouge, this stunning detached 3+1 bedroom home offers the perfect blend of comfort, style, and versatility.Designed to accommodate a variety of lifestyles, this home features three spacious bedrooms, including a main-floor primary suite with a newly renovated ensuite and walk-in closet, plus two additional bedrooms upstairs. The spacious, well-appointed kitchens are ready for your gourmet creations, while the inviting family room and beautifully landscaped backyard create the perfect setting for entertaining and relaxation.The bright, mostly above-ground basement offers even more flexibility with a separate one-bedroom in-law suite, complete with its own private entrance, full-size windows, kitchen, and laundry so open and airy, it feels nothing like a basement. Whether you choose to enjoy the extra space yourself, host extended family, or generate rental income, the choice is yours!Located in an unbeatable location, just minutes from the waterfront, scenic trails, parks, the GO Train, and surrounded by luxury homes, this is a 10/10 opportunity to own a home that truly adapts to your needs. Welcome home! (id:54662)
Property Details
| MLS® Number | E11991530 |
| Property Type | Single Family |
| Neigbourhood | Scarborough |
| Community Name | Rouge E10 |
| Amenities Near By | Beach, Public Transit, Schools |
| Parking Space Total | 4 |
Building
| Bathroom Total | 4 |
| Bedrooms Above Ground | 3 |
| Bedrooms Below Ground | 1 |
| Bedrooms Total | 4 |
| Appliances | Range, Refrigerator, Stove |
| Basement Development | Finished |
| Basement Features | Separate Entrance |
| Basement Type | N/a (finished) |
| Construction Style Attachment | Detached |
| Cooling Type | Central Air Conditioning |
| Exterior Finish | Brick |
| Fireplace Present | Yes |
| Flooring Type | Laminate, Tile |
| Foundation Type | Concrete |
| Half Bath Total | 1 |
| Heating Fuel | Natural Gas |
| Heating Type | Forced Air |
| Stories Total | 2 |
| Type | House |
| Utility Water | Municipal Water |
Parking
| Garage |
Land
| Acreage | No |
| Land Amenities | Beach, Public Transit, Schools |
| Sewer | Sanitary Sewer |
| Size Depth | 133 Ft ,1 In |
| Size Frontage | 45 Ft ,7 In |
| Size Irregular | 45.65 X 133.1 Ft ; Premium Pie Shaped Lot! |
| Size Total Text | 45.65 X 133.1 Ft ; Premium Pie Shaped Lot! |
Interested in 55 Blueking Crescent, Toronto, Ontario M1C 4M8?
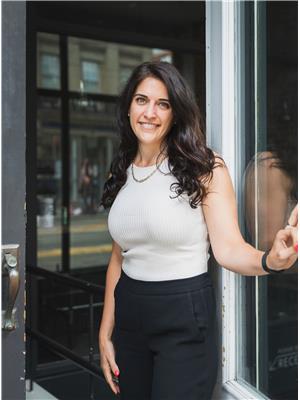
Ashley Isaac
Broker
(647) 467-9559
840 Pape Avenue
Toronto, Ontario M4K 3T6
(416) 461-9900
(416) 461-9270

