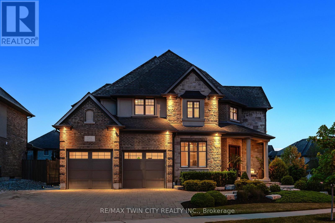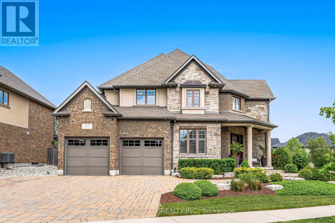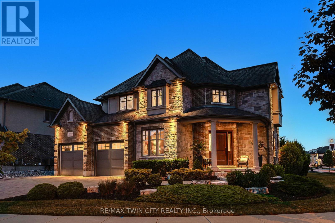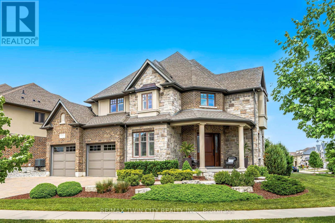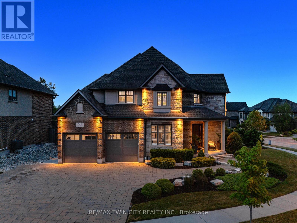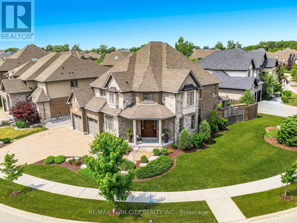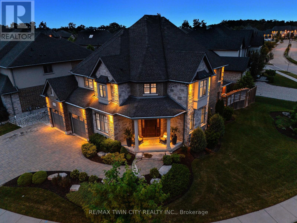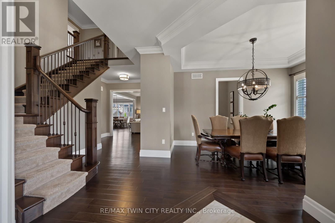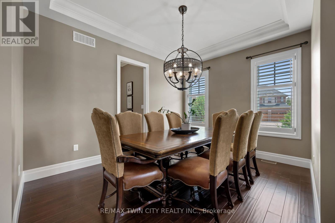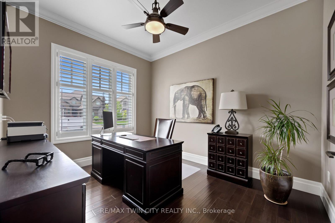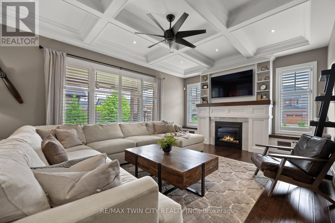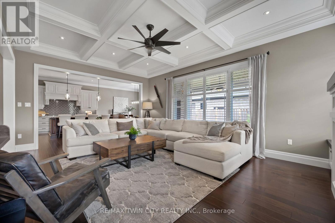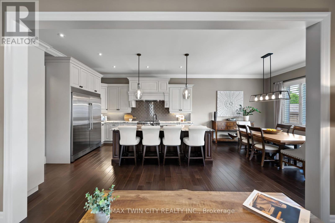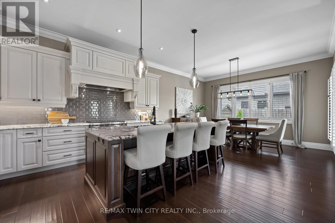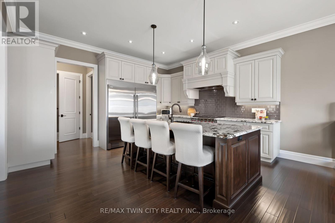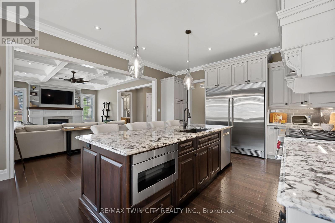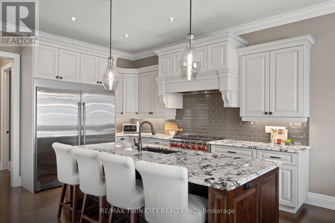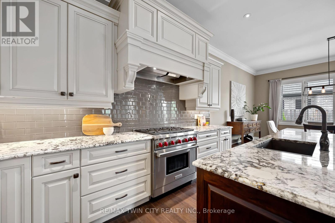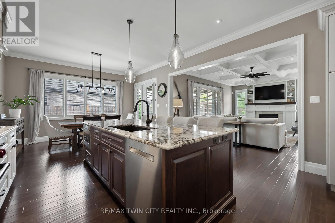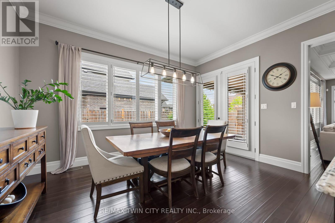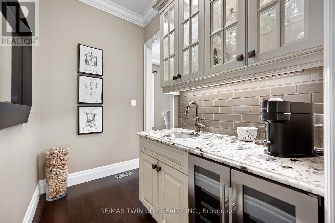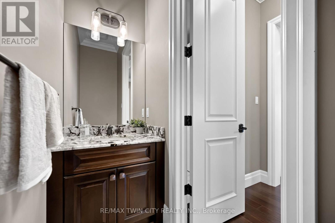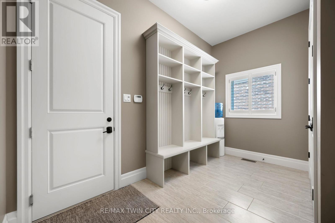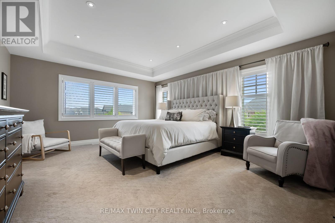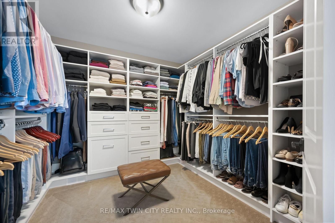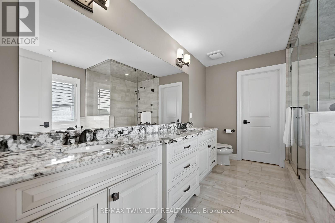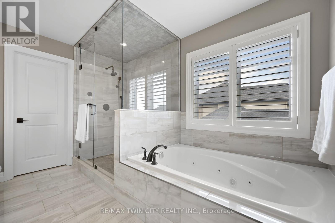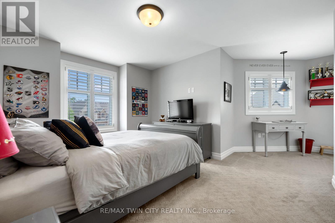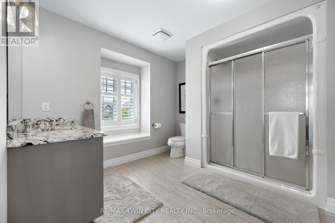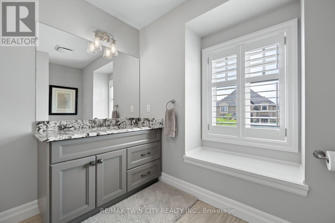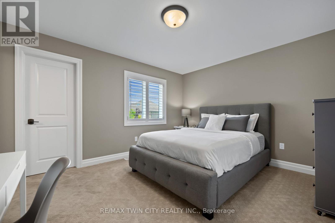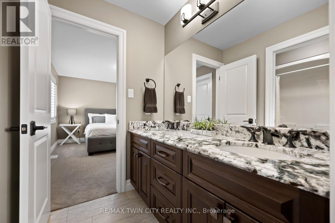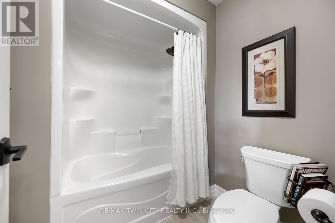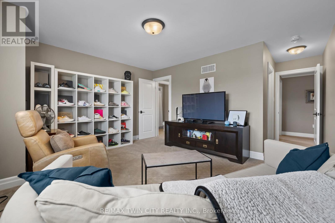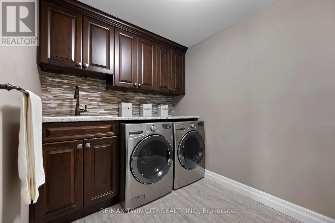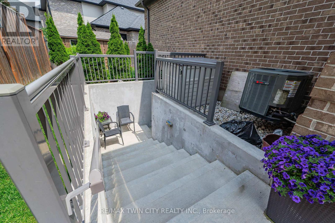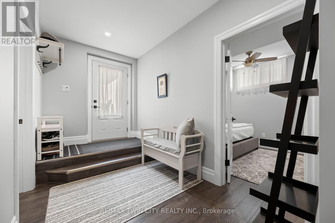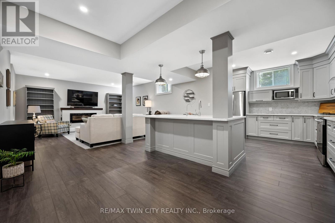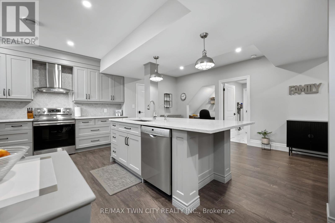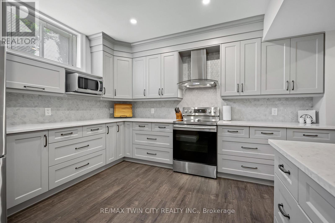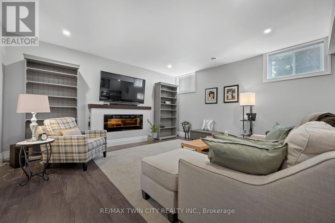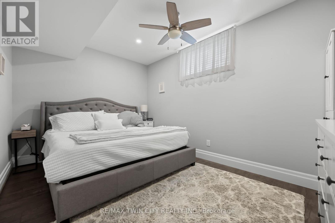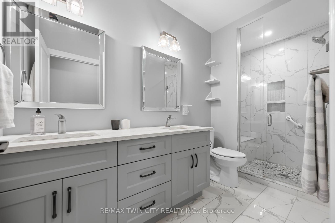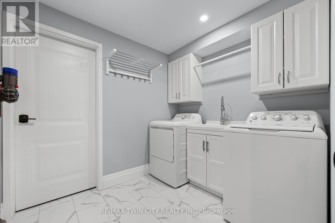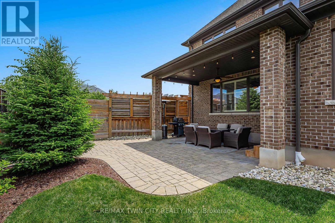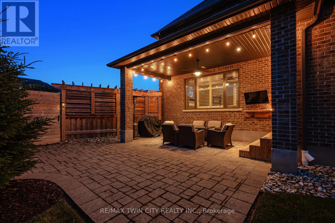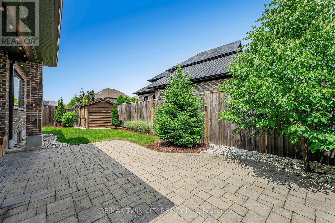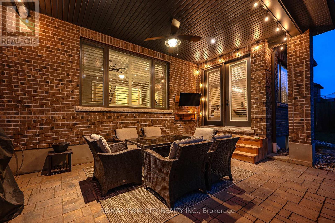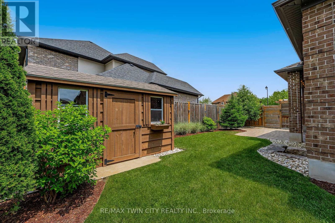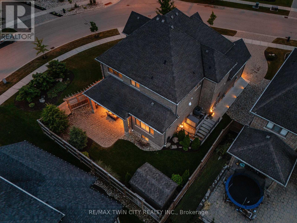$1,895,000
Luxury Living w/ Accessory Apartment in Carriage Crossing! This spectacular, custom Klondike-built executive home is nestled on a premium corner lot in Waterloo's prestigious Carriage Crossing. Loaded w/ luxurious upgrades, & offering 5,100+ SF of beautifully finished living space, this 5 bed, 5 bath home includes a full accessory apartment/in-law suite w/ private walk-up, ideal for extended family, guests, or added income. Step inside to a grand foyer that opens to a front office/living rm & a formal dining rm w/ tray ceiling, seamlessly connected to the servery & butler's pantry. At the heart of the home is the designer kitchen, featuring granite counters, premium appls, under-cab lighting, lrg centre island, & a bright breakfast area w/ walkout to the bkyard. The adjoining great rm features coffered ceilings, a gas FP, & custom built-ins. A powder rm & mudrm w/ built-ins complete the main flr. Upstairs, the primary suite offers tray ceiling detail, walk-in closet, & a spa-like 5-pc ensuite w/ soaker tub, tiled glass shower, dual vanity. 3 additional bedrms all have walk-in closets & bathrm accessone w/ a 3-pc ensuite, & 2 sharing a 4-pc Jack & Jill bath. Convenient 2nd-flr laundry. The finished walk-up basement functions as a full accessory apt w/ oversized windows, modern kitchen, spacious family rm w/ electric FP, 5-pc bath, lrg bedrm w/ walk-in closet, & ample storage. Throughout: 10' main flr ceilings, hrdwd flrs, porcelain tile, crown moulding, ceiling treatments, California shutters, potlights, upgraded lighting, & granite/quartz counters. Exterior features interlock driveway (parking for 7), manicured landscaping, covered patio, private/partially fenced yard w/ shed. Prime location: top rated schools, RIM Park, Grey Silo Golf Club, Farmers Market, trails, parks, & major employers. Quick HWY access, universities, & amenities. A rare opportunity to own a move-in-ready luxury home w/ unmatched versatility in one of Waterloo's most desirable neighbourhoods! (id:59911)
Property Details
| MLS® Number | X12241498 |
| Property Type | Single Family |
| Amenities Near By | Hospital, Public Transit |
| Community Features | Community Centre |
| Equipment Type | Water Heater |
| Features | Irregular Lot Size, Conservation/green Belt |
| Parking Space Total | 7 |
| Rental Equipment Type | Water Heater |
| Structure | Patio(s), Porch, Shed |
Building
| Bathroom Total | 5 |
| Bedrooms Above Ground | 4 |
| Bedrooms Below Ground | 1 |
| Bedrooms Total | 5 |
| Age | 6 To 15 Years |
| Amenities | Fireplace(s) |
| Appliances | Garage Door Opener Remote(s), Central Vacuum, Water Softener, Dishwasher, Dryer, Microwave, Stove, Washer, Window Coverings, Refrigerator |
| Basement Development | Finished |
| Basement Features | Walk-up |
| Basement Type | N/a (finished) |
| Construction Style Attachment | Detached |
| Cooling Type | Central Air Conditioning |
| Exterior Finish | Stucco, Brick |
| Fire Protection | Smoke Detectors |
| Fireplace Present | Yes |
| Fireplace Total | 2 |
| Foundation Type | Poured Concrete |
| Half Bath Total | 1 |
| Heating Fuel | Natural Gas |
| Heating Type | Forced Air |
| Stories Total | 2 |
| Size Interior | 3,500 - 5,000 Ft2 |
| Type | House |
| Utility Water | Municipal Water |
Parking
| Attached Garage | |
| Garage | |
| Inside Entry |
Land
| Acreage | No |
| Fence Type | Partially Fenced |
| Land Amenities | Hospital, Public Transit |
| Landscape Features | Landscaped |
| Sewer | Sanitary Sewer |
| Size Frontage | 102 Ft ,6 In |
| Size Irregular | 102.5 Ft ; 88.28 X 124.29 X 63.65(contd In Remarks) |
| Size Total Text | 102.5 Ft ; 88.28 X 124.29 X 63.65(contd In Remarks)|under 1/2 Acre |
| Surface Water | Lake/pond |
Interested in 546 Manor Ridge Crescent, Waterloo, Ontario N2K 0B4?
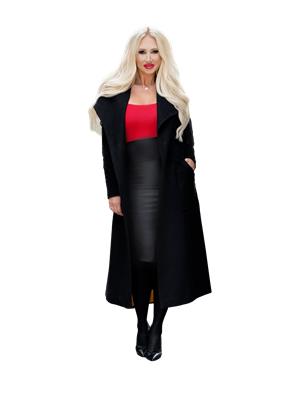
Becky Deutschmann
Salesperson
www.elitere.ca/
www.facebook.com/DeutschmannTeam
83 Erb Street W Unit B
Waterloo, Ontario L0S 1J0
(519) 885-0200
(519) 885-4914
