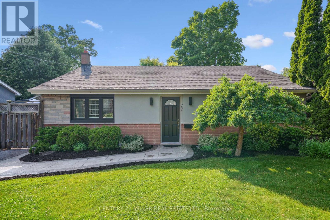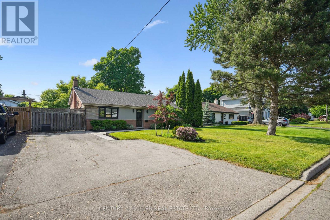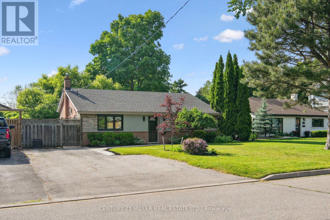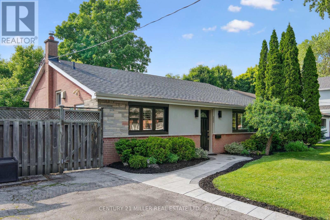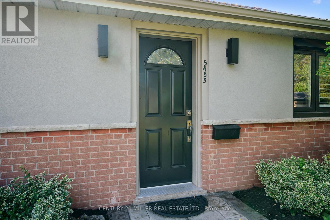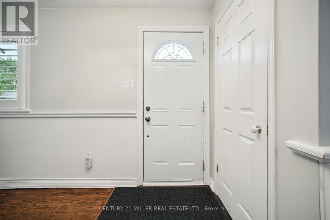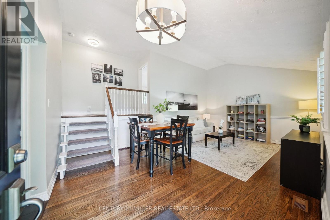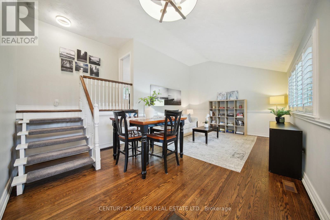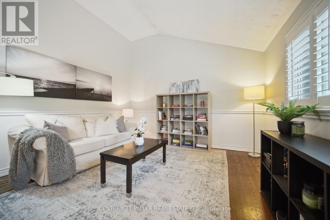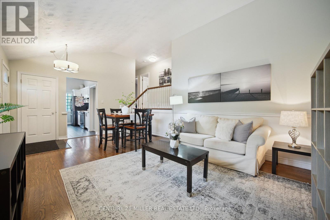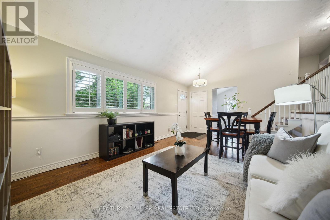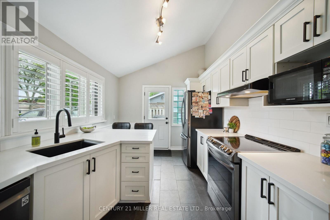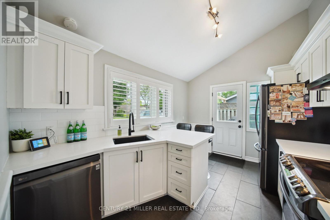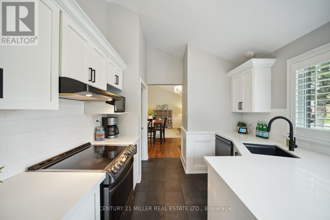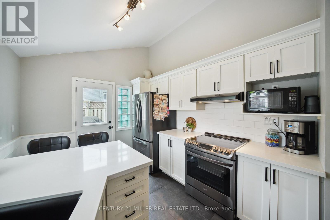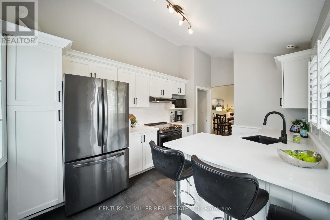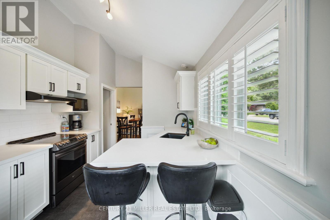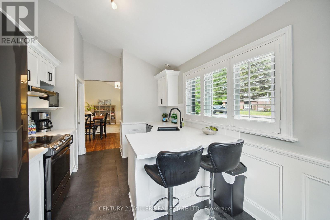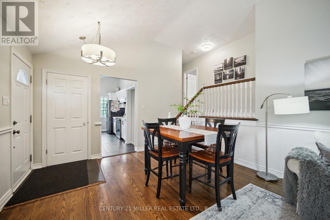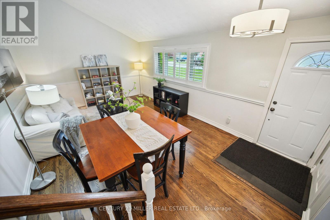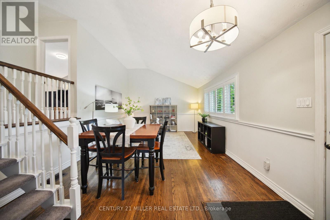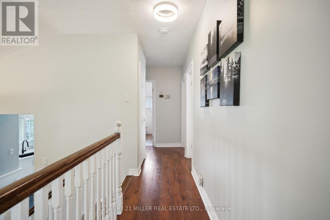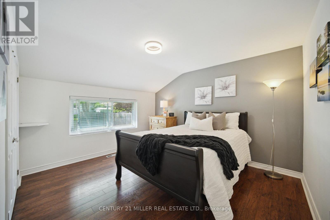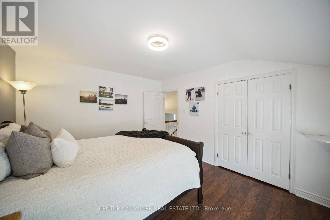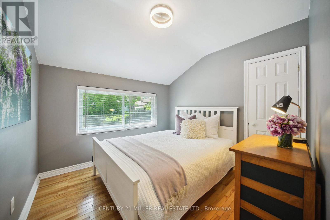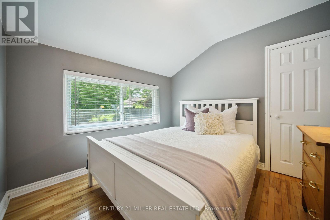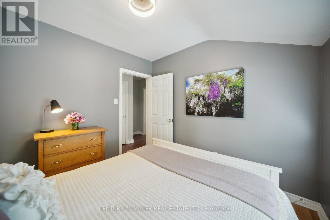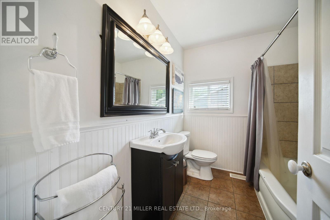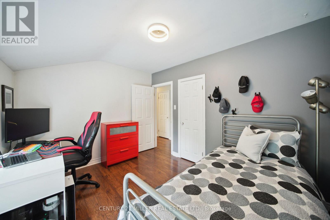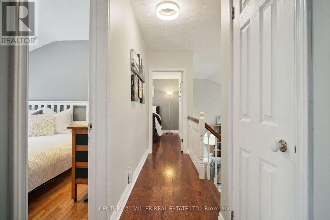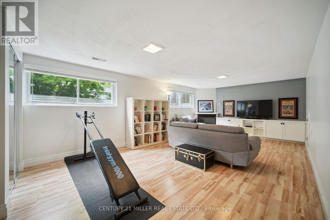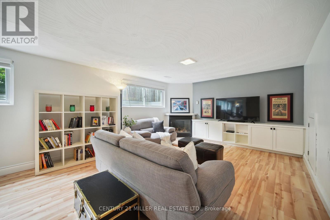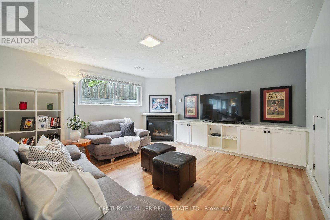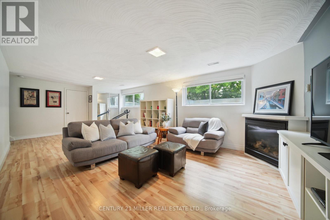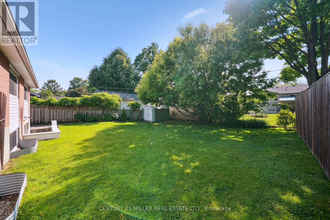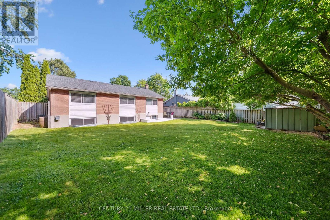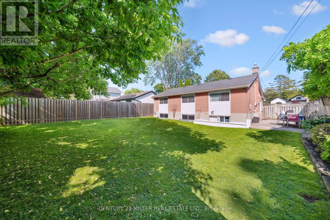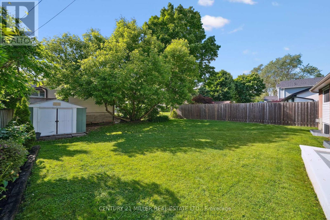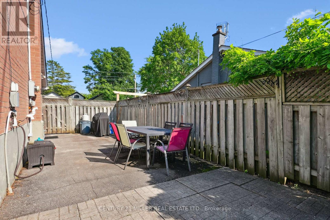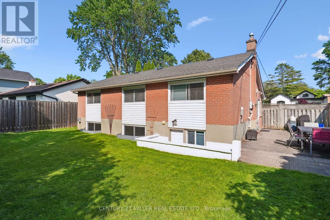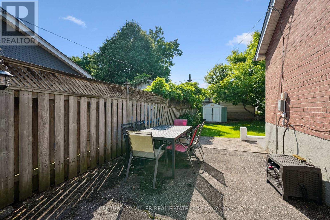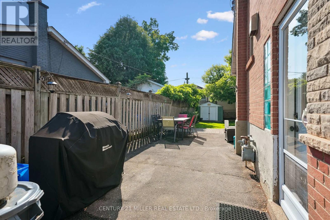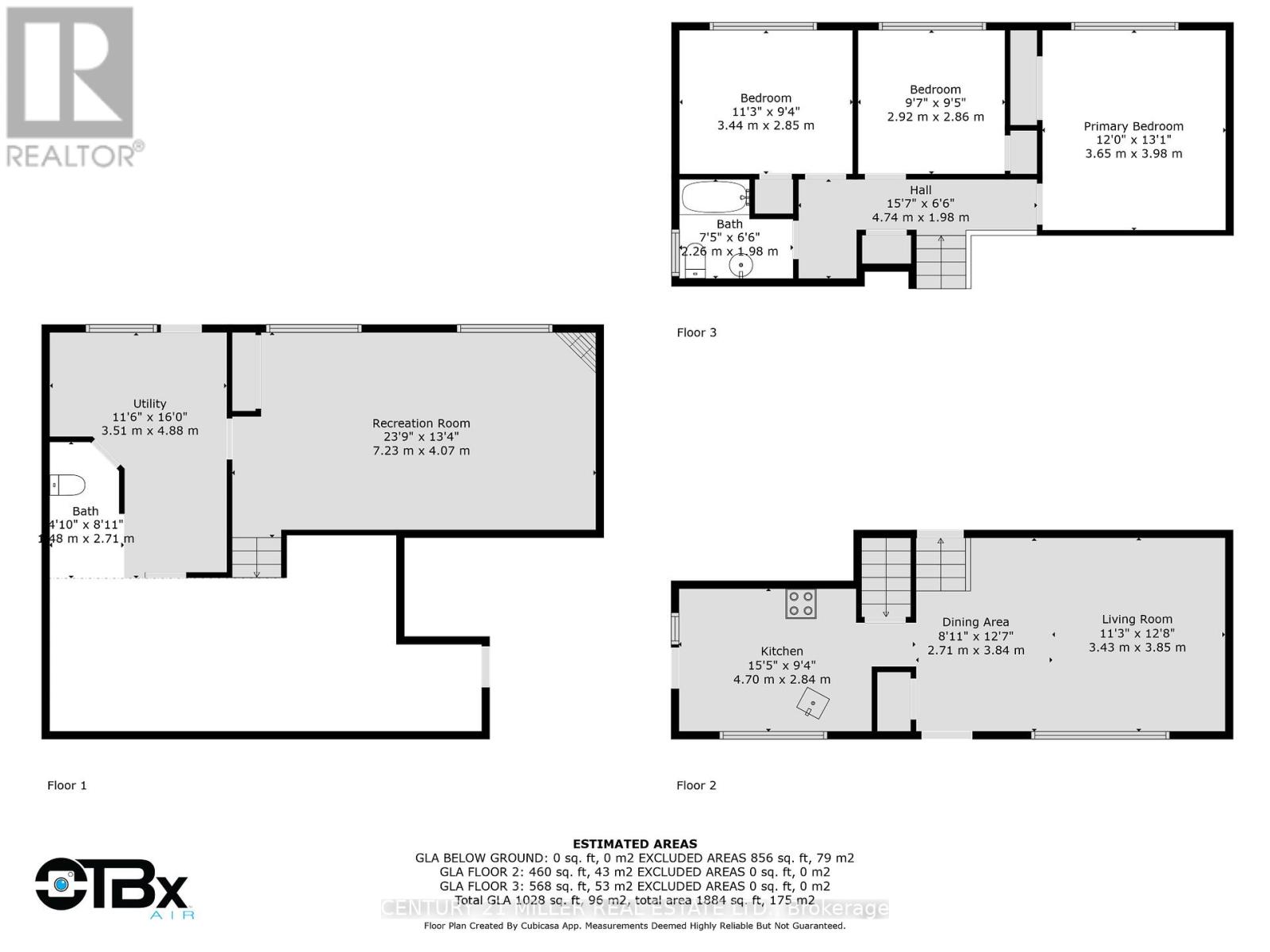$959,900
Welcome to this beautifully updated family home in the highly sought-after Elizabeth Gardens neighbourhood. Set on a premium 62 x 105 ft lot on a mature, tree-lined street, this home blends charm, space, and modern updates in a peaceful, family-friendly setting. The concrete front walkway adds curb appeal, while the lush, fully fenced backyard offers privacy and greeneryperfect for relaxing or entertaining outdoors. Inside, you'll find hardwood flooring throughout the main and upper levels, California shutters, and elegant wainscoting. The sunlit living and dining room create a warm, inviting space that flows into the updated white kitchen featuring quartz countertops, a breakfast bar, stainless steel appliances, backsplash, and garden door access to the backyard. Upstairs, there are three spacious bedrooms and a bright 4-piece main bath. The finished lower levelwith a separate entranceoffers a large rec room with a cozy fireplace and custom built-in, a 1-piece bath, and laundry area for added functionality. Additional updates include kitchen (2018), front windows (2018), furnace & AC (2014), and roof (2014). Located close to parks, schools, waterfront trails, and just minutes from downtown Burlington and Oakville, this home is the perfect combination of comfort, style, and location. (id:59911)
Property Details
| MLS® Number | W12212100 |
| Property Type | Single Family |
| Community Name | Appleby |
| Equipment Type | Water Heater |
| Features | Carpet Free |
| Parking Space Total | 4 |
| Rental Equipment Type | Water Heater |
Building
| Bathroom Total | 2 |
| Bedrooms Above Ground | 3 |
| Bedrooms Total | 3 |
| Age | 31 To 50 Years |
| Amenities | Fireplace(s) |
| Appliances | Dishwasher, Dryer, Stove, Washer, Window Coverings, Refrigerator |
| Basement Development | Finished |
| Basement Features | Separate Entrance |
| Basement Type | N/a (finished) |
| Construction Style Attachment | Detached |
| Construction Style Split Level | Backsplit |
| Cooling Type | Central Air Conditioning |
| Exterior Finish | Brick, Stone |
| Fireplace Present | Yes |
| Fireplace Total | 1 |
| Foundation Type | Unknown |
| Half Bath Total | 1 |
| Heating Fuel | Natural Gas |
| Heating Type | Forced Air |
| Size Interior | 700 - 1,100 Ft2 |
| Type | House |
| Utility Water | Municipal Water |
Parking
| No Garage |
Land
| Acreage | No |
| Sewer | Sanitary Sewer |
| Size Depth | 105 Ft |
| Size Frontage | 62 Ft |
| Size Irregular | 62 X 105 Ft |
| Size Total Text | 62 X 105 Ft |
| Zoning Description | R2.3 |
Interested in 5455 Randolph Crescent, Burlington, Ontario L7L 3C4?

Jamie Vieira
Broker
vieirateam.com/
2400 Dundas St W Unit 6 #513
Mississauga, Ontario L5K 2R8
(905) 845-9180
(905) 845-7674
