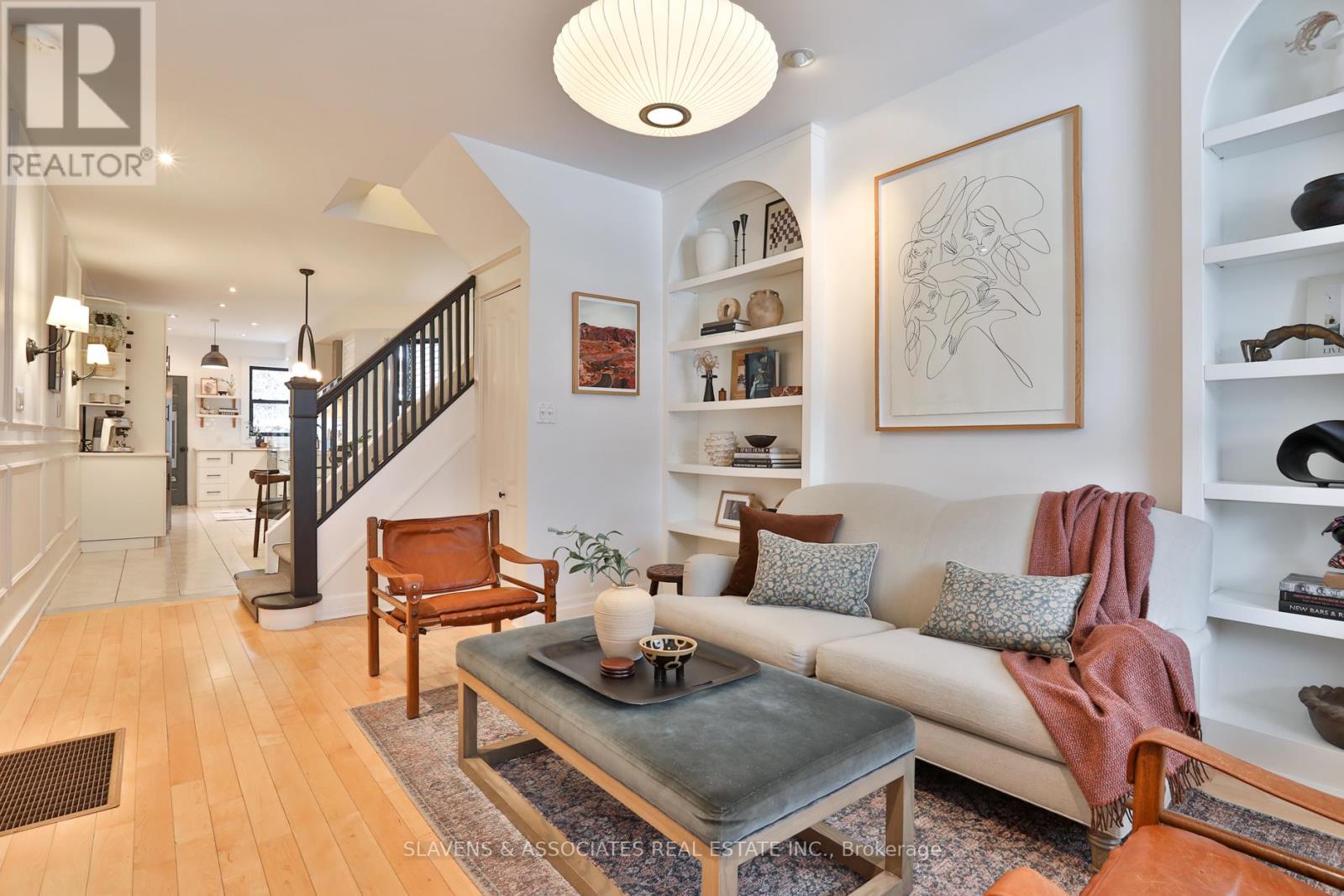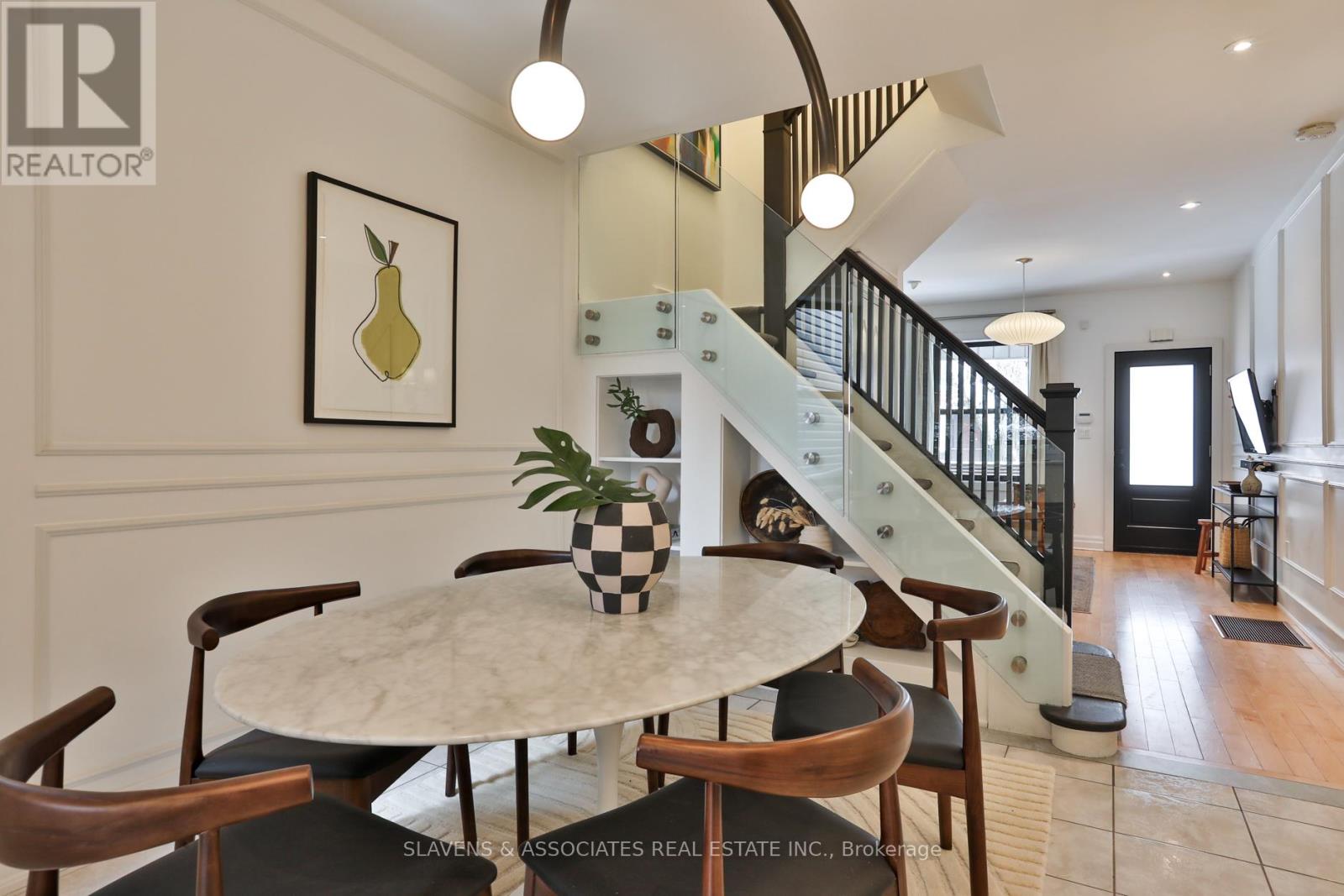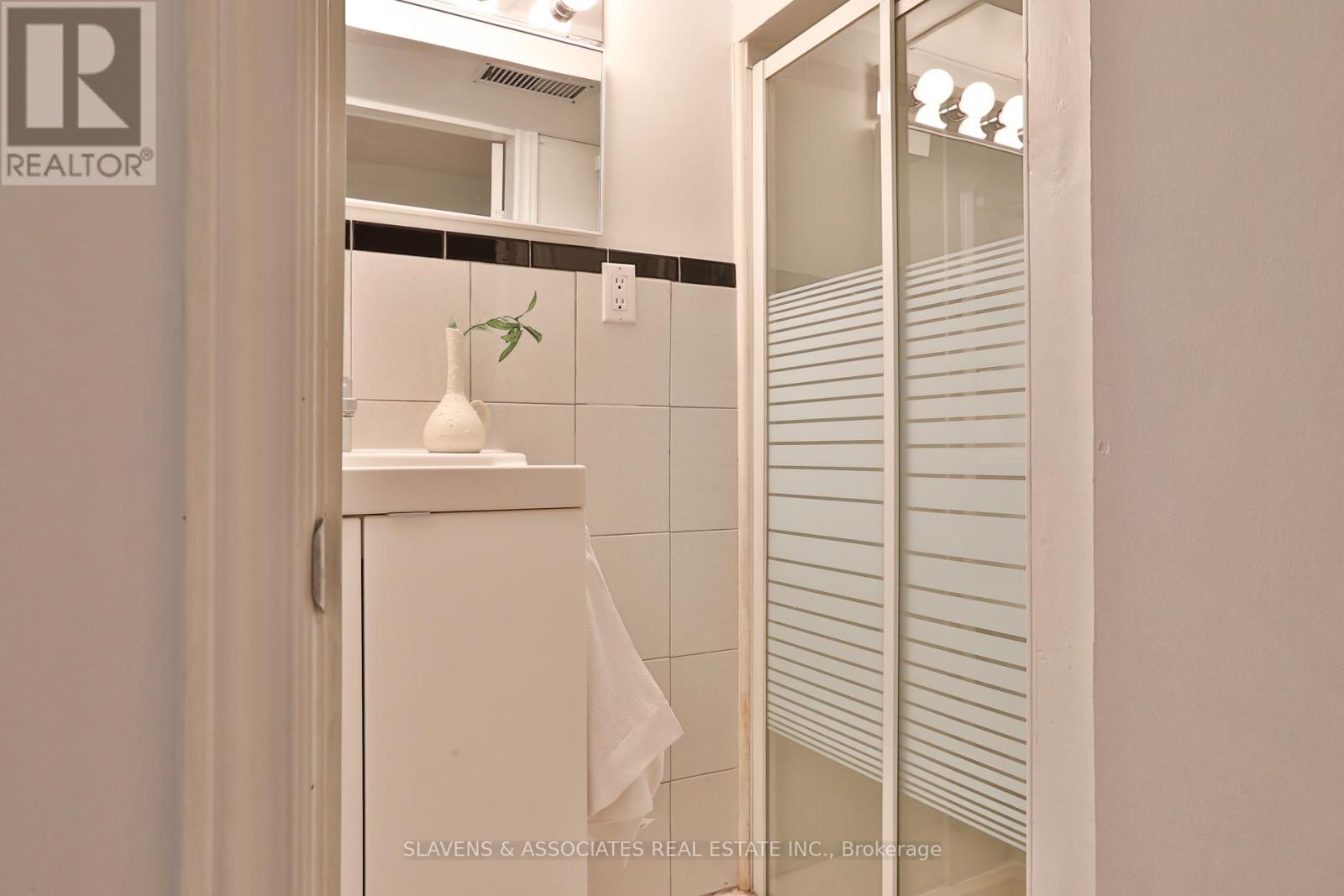$1,299,000
Welcome to this stunning 3 bedroom, 2 bathroom designer's own home in the vibrant Wallace Emerson neighbourhood. Step into a warm and welcoming living room, where custom arched built-in bookcases, wainscoting and gleaming hardwood floors set the stage for both style and functionality. The sunlit dining area flows seamlessly into a sleek, renovated kitchen with stainless steel appliances and quartz countertops, perfect for home chefs and bakers. Upstairs, the serene primary retreat features a walk-out balcony, built-ins, and soft accent lighting. Two additional bedrooms and a luxurious, newly updated bathroom with Calacatta Viola marble and brass accents complete this level. The versatile basement offers a cozy rec room, 3-piece bathroom, laundry with cantina, and direct access to both front and backyard. Live in this prime location with unmatched connectivity in a highly walkable, bikeable, and transit-friendly diverse community. Just a 5-minute walk to Lansdowne TTC Station, 10-minute walk to the UP Express & GO Train, and easy access to Bloor St bike lanes - commute to downtown or Pearson Airport in minutes. Explore top parks and recreation surrounded with year-round activities at Campbell Park, Dufferin Groves dynamic farmers market, WE Community Centre and the Railpath. Walk to excellent schools nearby, Pauline JR PS and the new top-ranking Bloor Collegiate HS. Enjoy annual live local events, laneway parties and summertime Sunday musical jams. Steps away from award-winning restaurants, local breweries, top-tier coffee, boutique shops and the bustling energy of Bloordale Village. A perfect blend of comfort, convenience, and diverse city living at it's finest. A lovely family home in a close-knit community known for its welcoming neighbours, and unbeatable charm. Don't walk - run - to make it yours before someone else does. (id:54662)
Property Details
| MLS® Number | W11975740 |
| Property Type | Single Family |
| Community Name | Dovercourt-Wallace Emerson-Junction |
| Amenities Near By | Public Transit, Park, Schools |
| Community Features | Community Centre |
Building
| Bathroom Total | 2 |
| Bedrooms Above Ground | 3 |
| Bedrooms Total | 3 |
| Appliances | Water Heater, Dishwasher, Dryer, Freezer, Range, Refrigerator, Washer, Window Coverings |
| Basement Development | Finished |
| Basement Features | Separate Entrance |
| Basement Type | N/a (finished) |
| Construction Style Attachment | Semi-detached |
| Cooling Type | Central Air Conditioning |
| Exterior Finish | Brick |
| Flooring Type | Hardwood, Tile |
| Foundation Type | Concrete |
| Heating Fuel | Natural Gas |
| Heating Type | Forced Air |
| Stories Total | 2 |
| Type | House |
| Utility Water | Municipal Water |
Parking
| Street |
Land
| Acreage | No |
| Fence Type | Fenced Yard |
| Land Amenities | Public Transit, Park, Schools |
| Sewer | Sanitary Sewer |
| Size Depth | 102 Ft ,6 In |
| Size Frontage | 12 Ft ,6 In |
| Size Irregular | 12.58 X 102.5 Ft ; Irregular |
| Size Total Text | 12.58 X 102.5 Ft ; Irregular |
Interested in 543 Saint Clarens Avenue, Toronto, Ontario M6H 3W6?
Sabrina Kaufman
Broker
www.skt.ca/
435 Eglinton Avenue West
Toronto, Ontario M5N 1A4
(416) 483-4337
(416) 483-1663
www.slavensrealestate.com/
Kylie Levy
Salesperson
435 Eglinton Avenue West
Toronto, Ontario M5N 1A4
(416) 483-4337
(416) 483-1663
www.slavensrealestate.com/

























