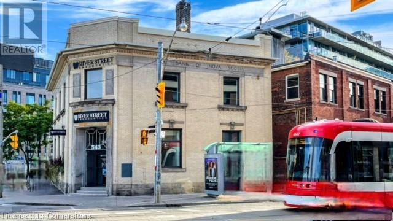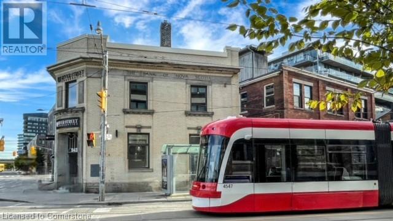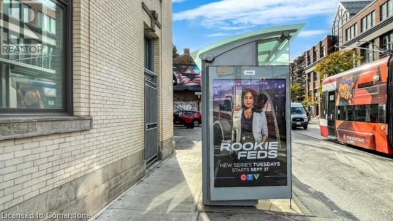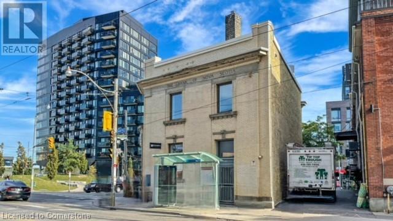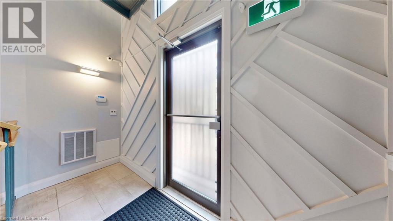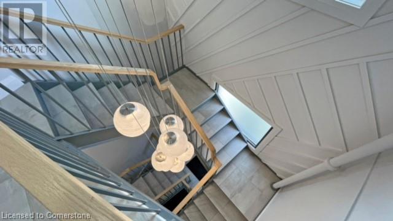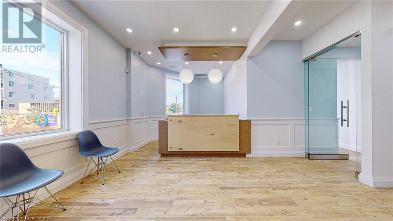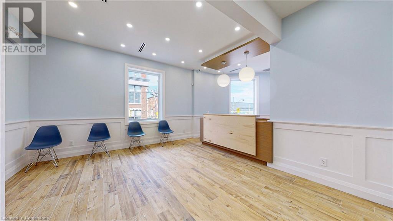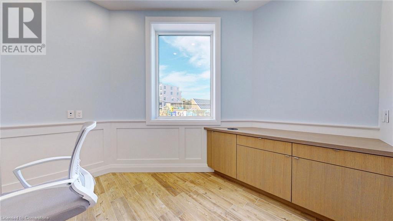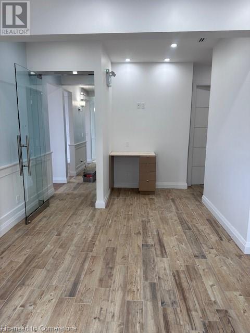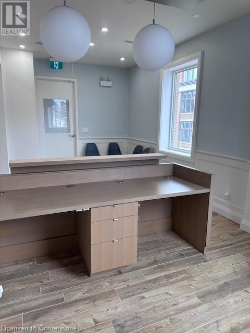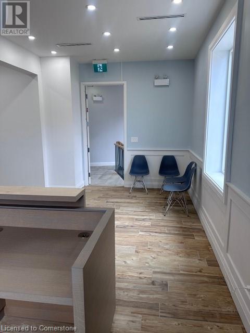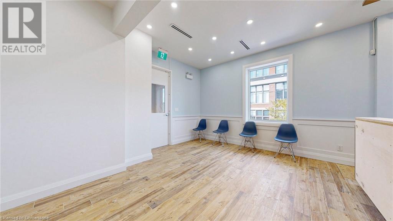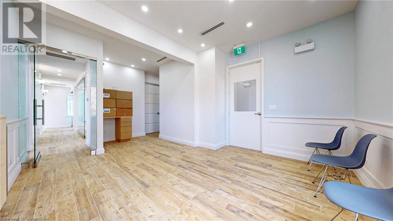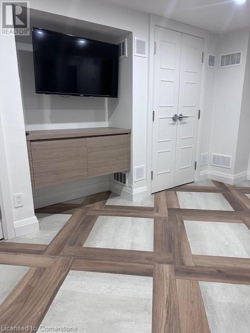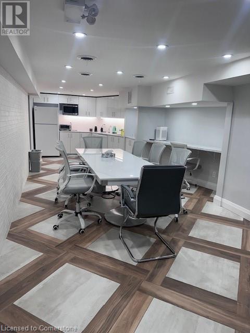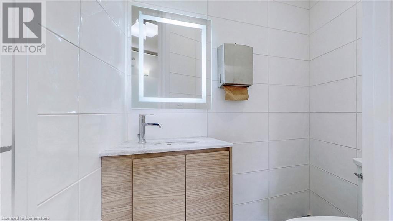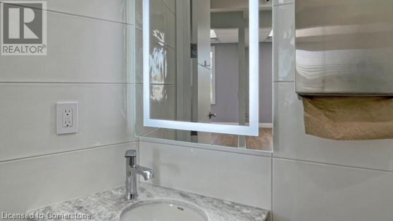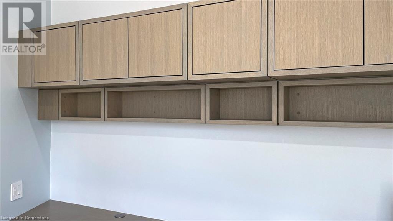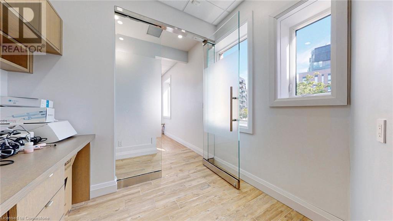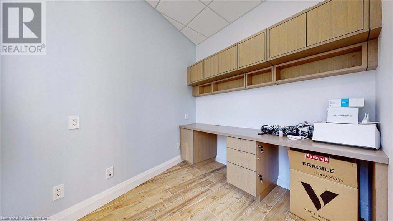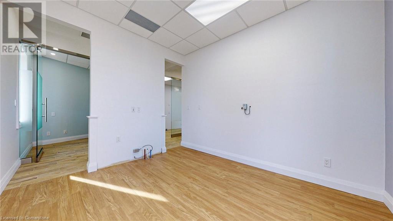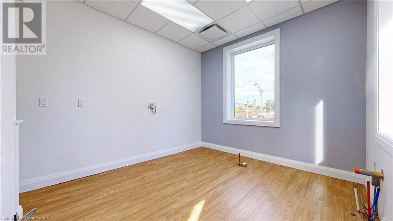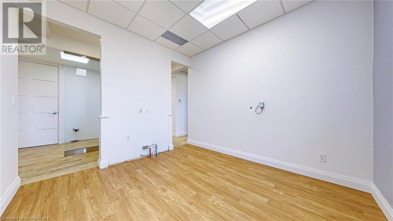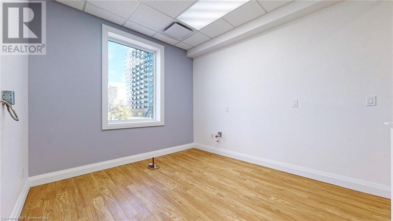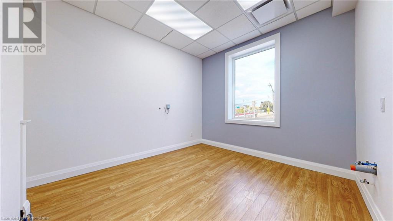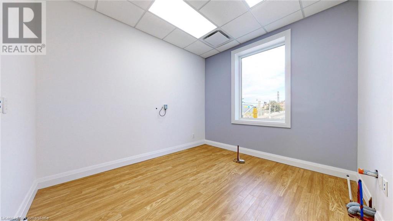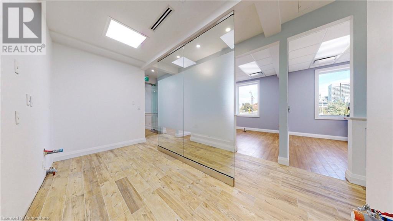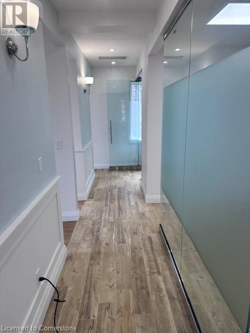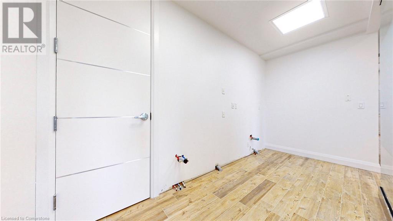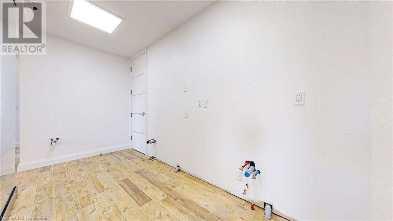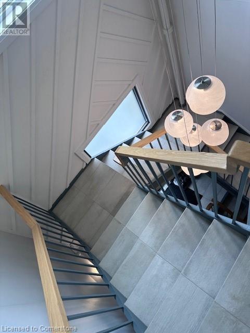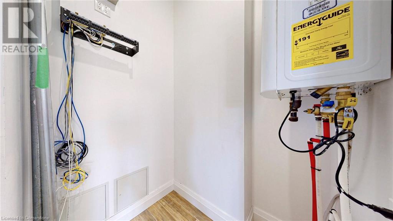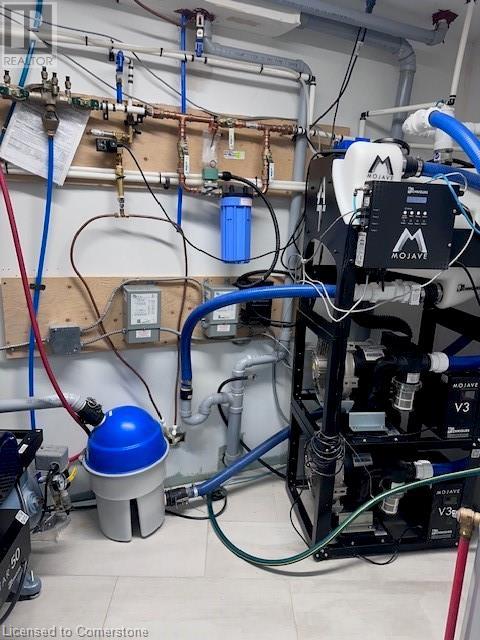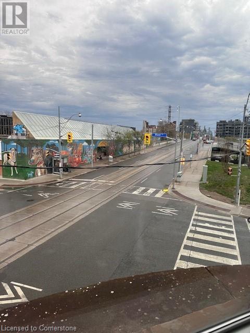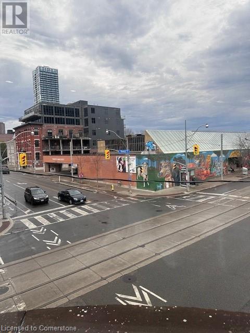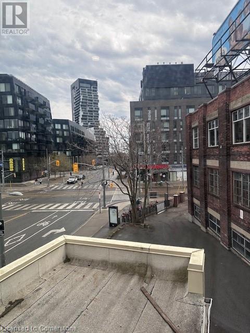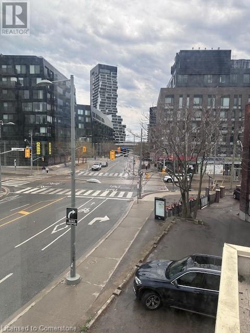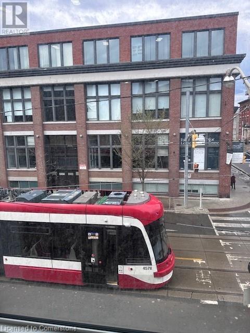$6,000 MonthlyOther, See Remarks
This turnkey second-floor suite sits at a high-visibility corner in the heart of Queen and River, ideal for medical, dental, health and beauty, or other professional uses. The bright, modern space offers high ceilings, abundant natural light, new laminate flooring, built-in furniture, and fully roughed-in plumbing throughout. It features a welcoming reception and waiting area with two washrooms, three treatment rooms, a private office, and a partially enclosed space ready for sterilization or kitchenette use. Enjoy a private entrance directly off Queen Street East with prominent signage potential. One parking spot is included, with additional paid parking nearby. Perfectly located near the DVP and Gardiner Expressway, this move-in-ready space is ideal for healthcare providers and forward-thinking professionals looking to elevate their business in a dynamic setting. (id:59911)
Property Details
| MLS® Number | 40725110 |
| Property Type | Office |
| Neigbourhood | Toronto Centre |
| Amenities Near By | Public Transit |
| Community Features | High Traffic Area |
| Parking Space Total | 1 |
Building
| Basement Type | None |
| Stories Total | 1 |
| Size Exterior | 1400.0000 |
| Size Interior | 1,400 Ft2 |
| Utility Water | Municipal Water |
Land
| Access Type | Highway Access |
| Acreage | No |
| Land Amenities | Public Transit |
| Sewer | Municipal Sewage System |
| Size Depth | 115 Ft |
| Size Frontage | 41 Ft |
| Size Total Text | Under 1/2 Acre |
| Zoning Description | El |
Interested in 541 Queen Street E Unit# 2nd Floor, Toronto, Ontario M5A 1V1?

Sam Stogiannes
Salesperson
(905) 573-1189
325 Winterberry Dr Unit 4b
Stoney Creek, Ontario L8J 0B6
(905) 573-1188
(905) 573-1189
