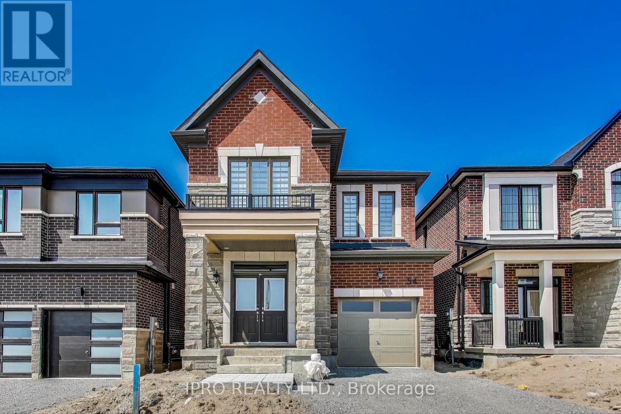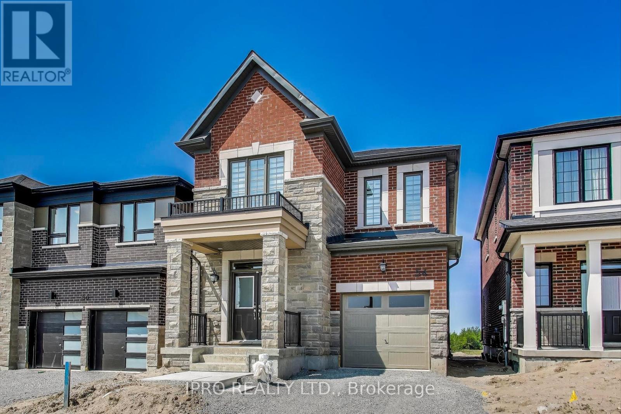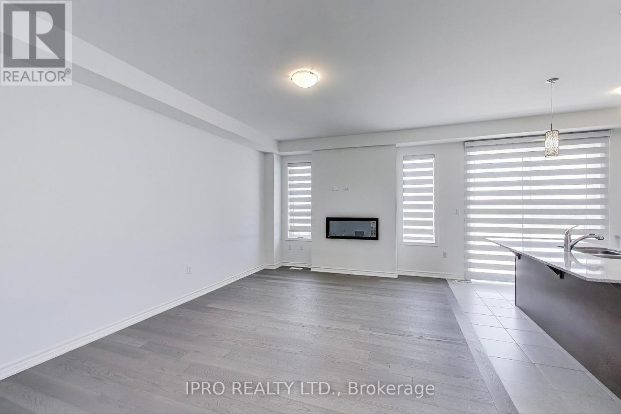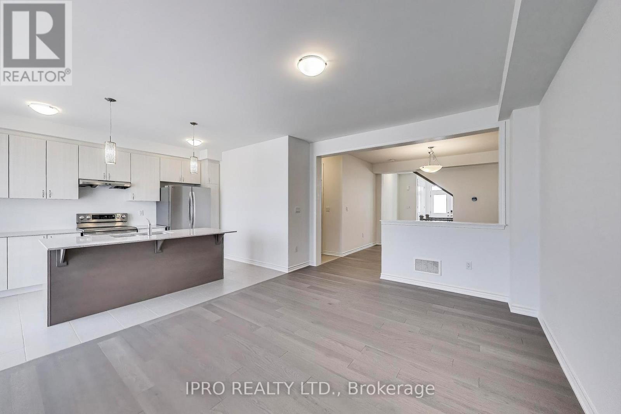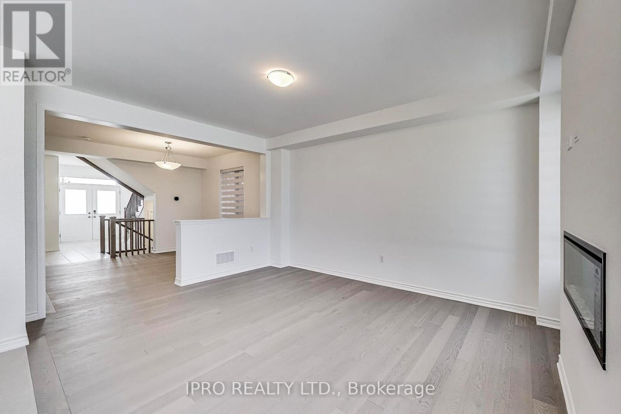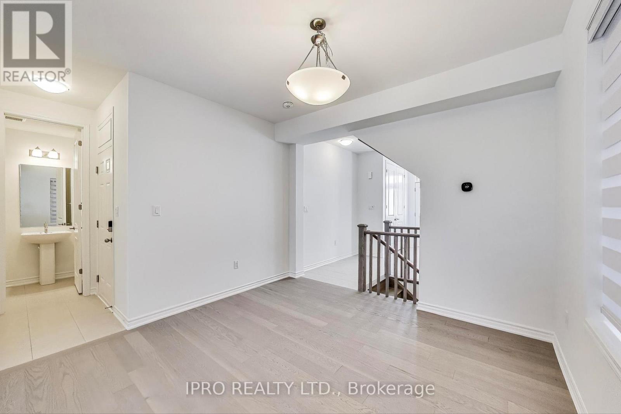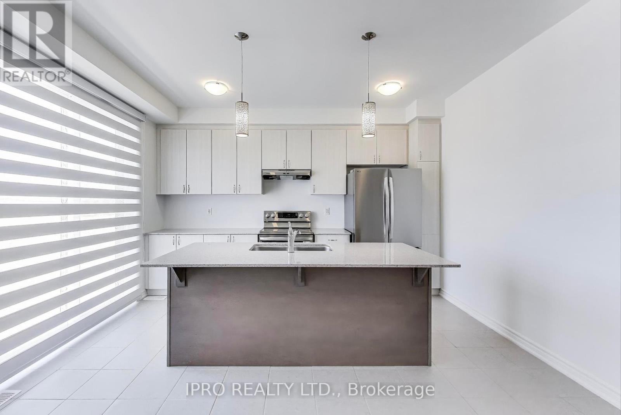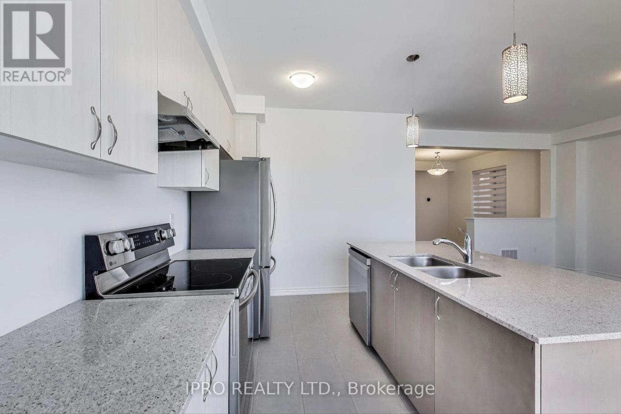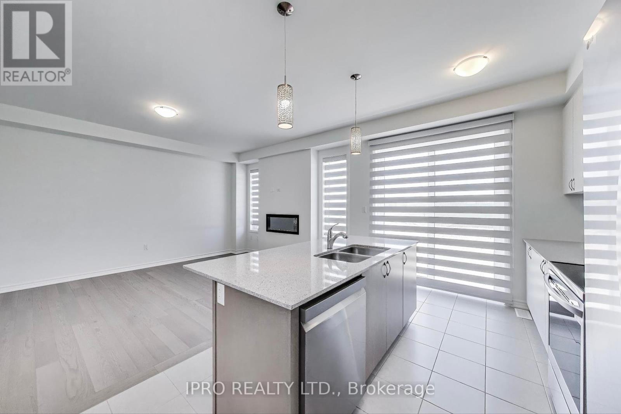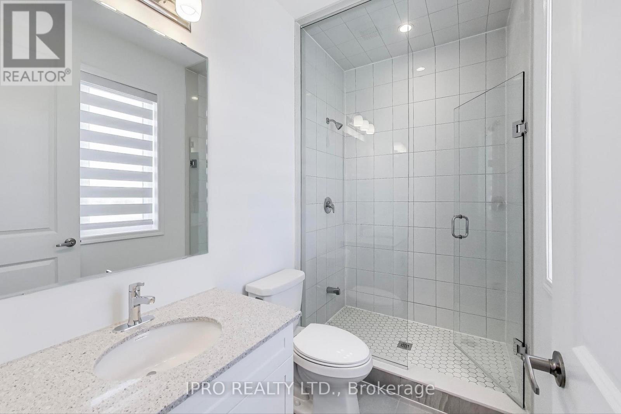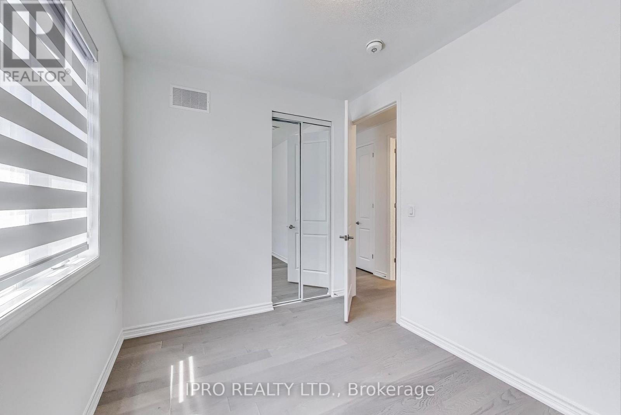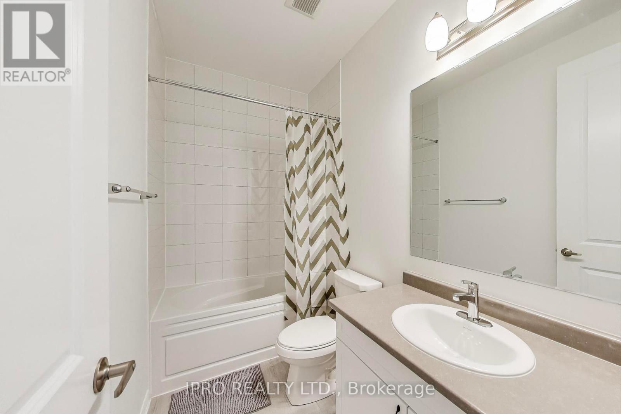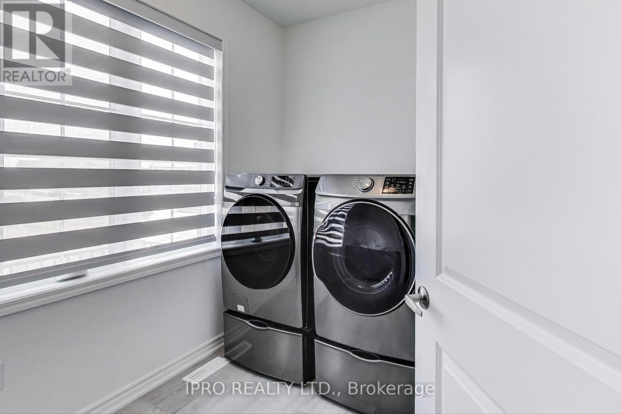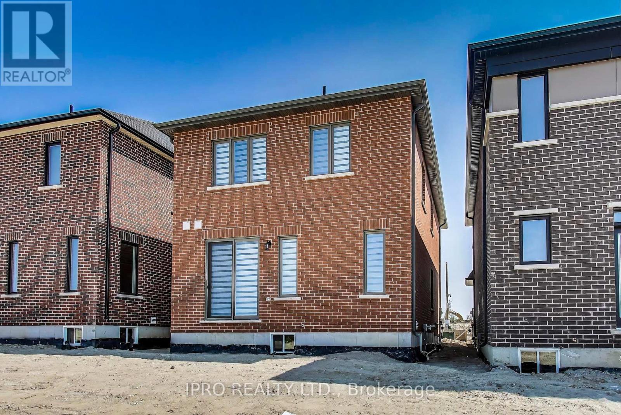$2,990 Monthly
English Manor by Mattamy Homes with 9 Feet Soaring Ceilings both on Main and Second Floors. Timeless Design to make this A Perfect Home: Brick and Stone Facade, Primary Bedroom with the Ensuite and a Wallk-In Closet, Laundry Room Upstairs, Direct Access from The Garage (rain or shine), 200 AMP Service (the wiring available to connect your electric car charger ), Nest, Custom Blinds Throughout, Quartz in the Kitchen and Ensuite Bathroom , Electric Fireplace to Warm Your Hearts on those Long Winter Days. (id:59911)
Property Details
| MLS® Number | S12196291 |
| Property Type | Single Family |
| Community Name | Painswick South |
| Features | Carpet Free |
| Parking Space Total | 2 |
Building
| Bathroom Total | 3 |
| Bedrooms Above Ground | 4 |
| Bedrooms Total | 4 |
| Age | New Building |
| Amenities | Fireplace(s) |
| Appliances | Water Heater - Tankless, Water Heater, Blinds, Dishwasher, Dryer, Stove, Washer, Refrigerator |
| Basement Development | Unfinished |
| Basement Type | N/a (unfinished) |
| Construction Style Attachment | Detached |
| Cooling Type | Central Air Conditioning, Air Exchanger |
| Exterior Finish | Brick Facing |
| Fireplace Present | Yes |
| Fireplace Total | 1 |
| Flooring Type | Hardwood |
| Foundation Type | Concrete |
| Half Bath Total | 1 |
| Heating Fuel | Natural Gas |
| Heating Type | Forced Air |
| Stories Total | 2 |
| Size Interior | 1,500 - 2,000 Ft2 |
| Type | House |
| Utility Water | Municipal Water |
Parking
| Attached Garage | |
| Garage |
Land
| Acreage | No |
| Sewer | Sanitary Sewer |
| Size Depth | 90 Ft |
| Size Frontage | 30 Ft |
| Size Irregular | 30 X 90 Ft |
| Size Total Text | 30 X 90 Ft |
Utilities
| Cable | Available |
| Electricity | Available |
| Sewer | Available |
Interested in 54 Yorkshire Drive, Barrie, Ontario L9J 1B2?
Kate Kaminska
Salesperson
3079b Dundas St West
Toronto, Ontario M6P 1Z9
(416) 604-0006
