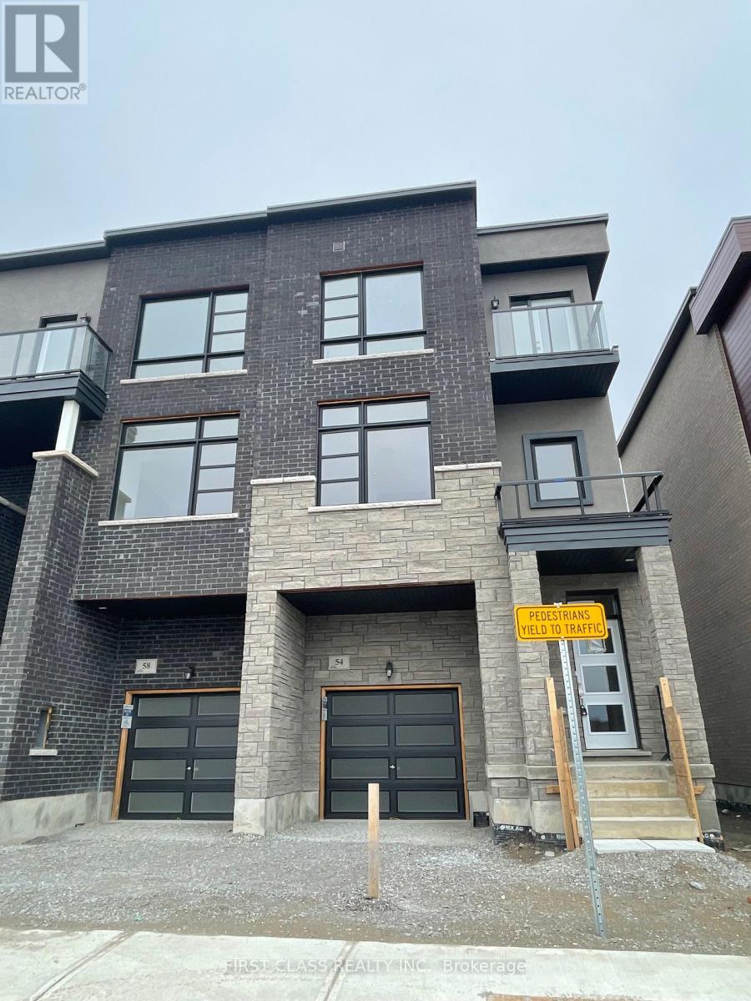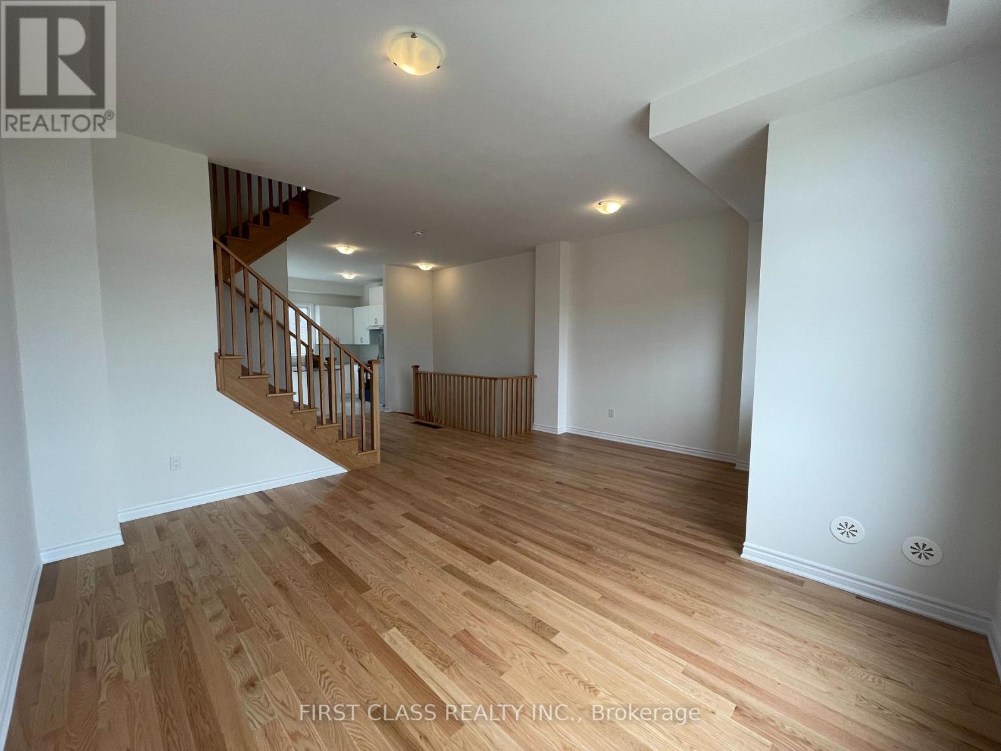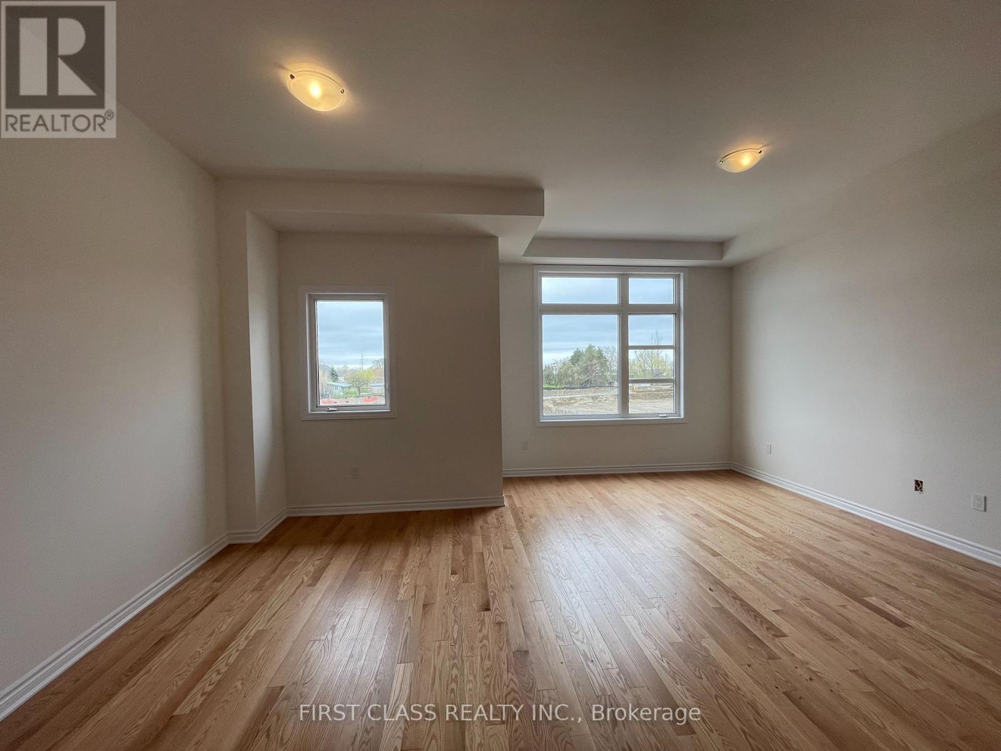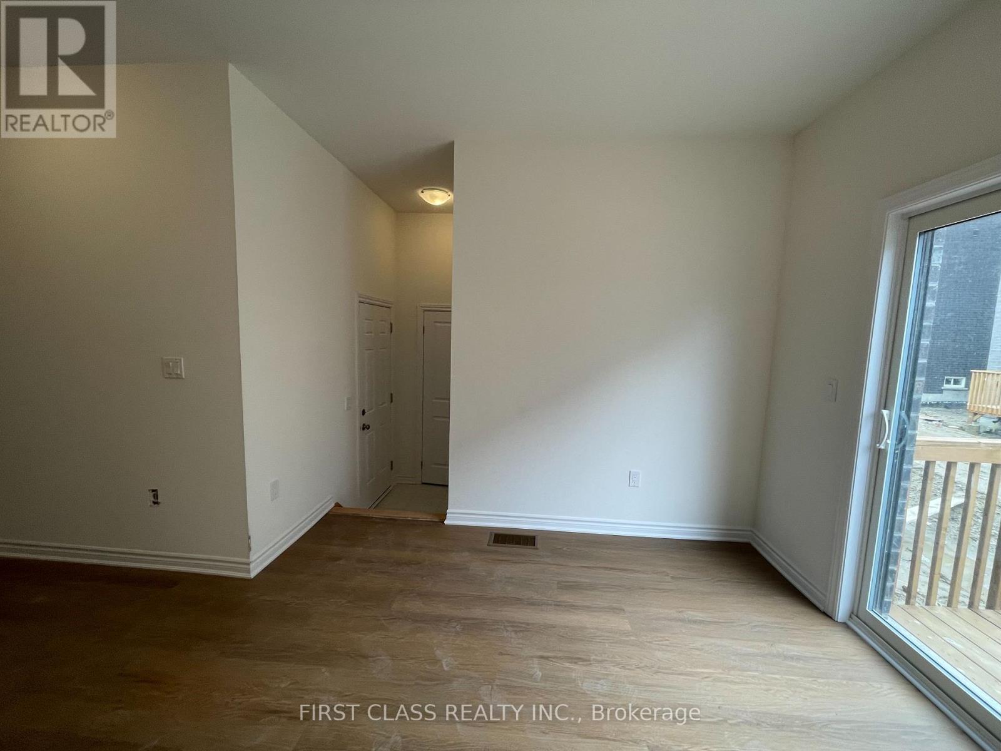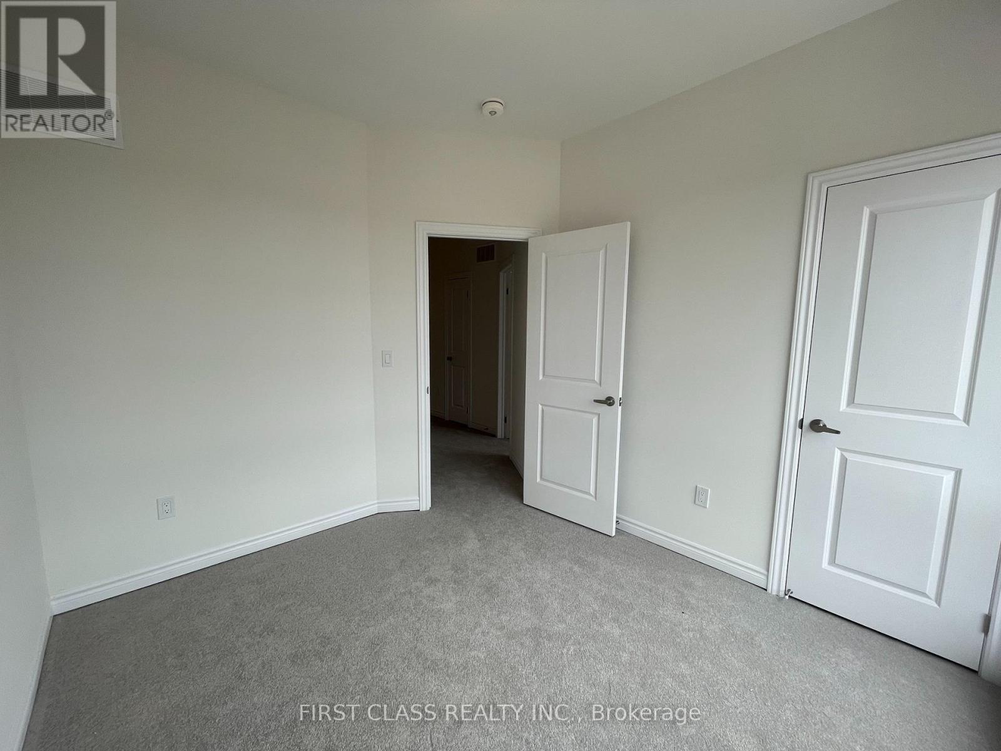$1,158,000
Luxurious and spacious end-unit townhouse offering approximately 1,998 sq.ft. of elegant living space, ideally located near Hwy 27 and Rutherford, just minutes from Hwy 427. This beautifully upgraded home features 3 bedrooms and 4 bathrooms, including a generous primary suite with a walk-in closet and a 5-piece ensuite. The second bedroom has direct access to a private balcony. A third full bathroom is conveniently located on the upper level. The main living area boasts soaring ceilings and a cozy fireplace. The kitchen is enhanced with extended cabinetry, quartz countertops, and a stylish backsplash. Additional highlights include an efficient hot water boiler system and 200 AMP electrical service. (id:59911)
Property Details
| MLS® Number | N12126256 |
| Property Type | Single Family |
| Community Name | Elder Mills |
| Features | Carpet Free |
| Parking Space Total | 2 |
Building
| Bathroom Total | 4 |
| Bedrooms Above Ground | 3 |
| Bedrooms Below Ground | 1 |
| Bedrooms Total | 4 |
| Age | New Building |
| Appliances | Dishwasher, Dryer, Stove, Washer, Window Coverings, Refrigerator |
| Basement Development | Unfinished |
| Basement Type | N/a (unfinished) |
| Construction Style Attachment | Attached |
| Cooling Type | Central Air Conditioning |
| Exterior Finish | Brick |
| Fireplace Present | Yes |
| Fireplace Total | 1 |
| Flooring Type | Laminate |
| Foundation Type | Poured Concrete |
| Half Bath Total | 2 |
| Heating Fuel | Natural Gas |
| Heating Type | Forced Air |
| Stories Total | 3 |
| Size Interior | 1,500 - 2,000 Ft2 |
| Type | Row / Townhouse |
| Utility Water | Municipal Water |
Parking
| Garage |
Land
| Acreage | No |
| Sewer | Sanitary Sewer |
| Size Depth | 75 Ft ,9 In |
| Size Frontage | 25 Ft ,2 In |
| Size Irregular | 25.2 X 75.8 Ft |
| Size Total Text | 25.2 X 75.8 Ft |
Interested in 54 Wascana Road, Vaughan, Ontario L4L 1A7?

Amy Ping
Broker
www.shewproperties.com/
shewproperties.com/
7481 Woodbine Ave #203
Markham, Ontario L3R 2W1
(905) 604-1010
(905) 604-1111
www.firstclassrealty.ca/
