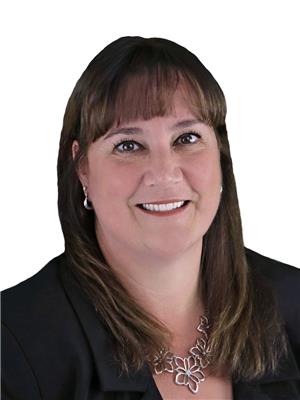$549,900
Welcome to 54 Safe Blvd.! A well-maintained home backing onto parkland! This lovingly cared-for side split-style home offers comfortable living in a sought-after neighbourhood. Backing onto a peaceful community park featuring lawn bowling, pickleball courts, and a playground, this property is ideal for those who value both convenience and green space. Inside, the main floor features a bright kitchen with ample cabinetry and granite countertops. The living and dining rooms boast hardwood flooring, while a sun-filled sun-room overlooks the fenced backyard and patio perfect for relaxing or entertaining.Upstairs, you'll find 3 bedrooms and a full four-piece bathroom. The lower level includes a cozy rec room with a gas fireplace, a 2-piece bathroom, laundry area, and a utility room with extra storage in the crawl space. Additional features include a heated detached two-car garage, fenced yard, patio area and close proximity to many local amenities. A great opportunity for first-time buyers, down sizers, or anyone seeking a well-kept home in a prime location. (id:59911)
Property Details
| MLS® Number | X12256908 |
| Property Type | Single Family |
| Community Name | Belleville Ward |
| Amenities Near By | Park |
| Parking Space Total | 5 |
| Structure | Patio(s), Shed |
Building
| Bathroom Total | 2 |
| Bedrooms Above Ground | 3 |
| Bedrooms Total | 3 |
| Age | 51 To 99 Years |
| Amenities | Fireplace(s) |
| Appliances | All, Blinds, Dishwasher, Dryer, Microwave, Alarm System, Stove, Washer, Refrigerator |
| Basement Development | Partially Finished |
| Basement Type | N/a (partially Finished) |
| Construction Style Attachment | Detached |
| Construction Style Split Level | Sidesplit |
| Cooling Type | Central Air Conditioning |
| Exterior Finish | Brick, Vinyl Siding |
| Fireplace Present | Yes |
| Foundation Type | Block |
| Half Bath Total | 1 |
| Heating Fuel | Natural Gas |
| Heating Type | Forced Air |
| Size Interior | 1,100 - 1,500 Ft2 |
| Type | House |
| Utility Water | Municipal Water |
Parking
| Detached Garage | |
| Garage |
Land
| Acreage | No |
| Fence Type | Fenced Yard |
| Land Amenities | Park |
| Sewer | Sanitary Sewer |
| Size Depth | 106 Ft ,7 In |
| Size Frontage | 67 Ft ,3 In |
| Size Irregular | 67.3 X 106.6 Ft |
| Size Total Text | 67.3 X 106.6 Ft|under 1/2 Acre |
Interested in 54 Safe Boulevard, Belleville, Ontario K8N 2W9?

Leslie Mcintyre
Salesperson
www.mcintyreandhagan.com/
(613) 966-6060
(613) 966-2904
www.discoverroyallepage.ca/

Alicia Hagan
Salesperson
www.aliciasellsquinte.com/
(613) 966-6060
(613) 966-2904
www.discoverroyallepage.ca/







































