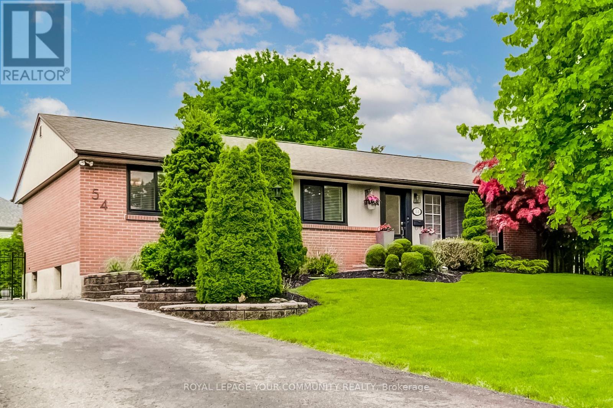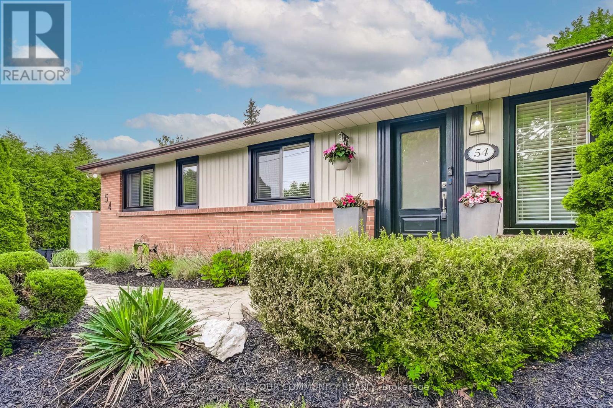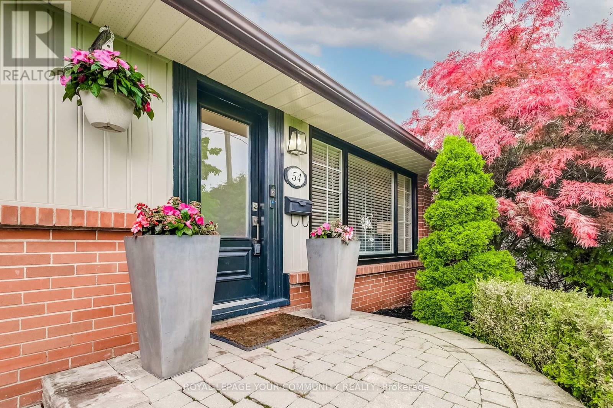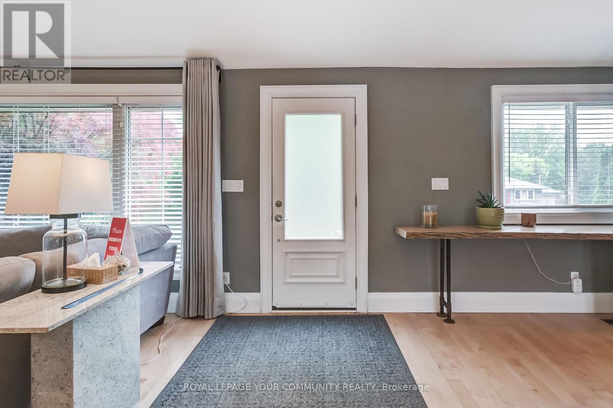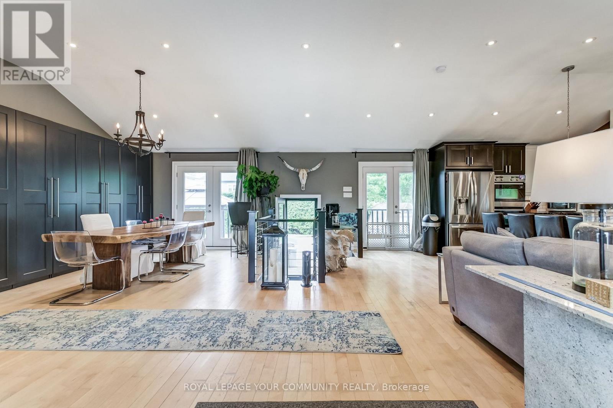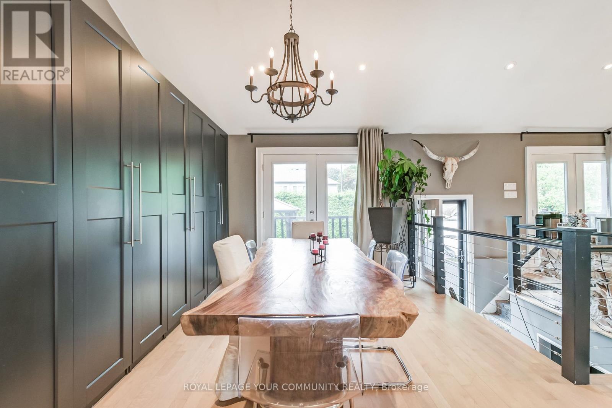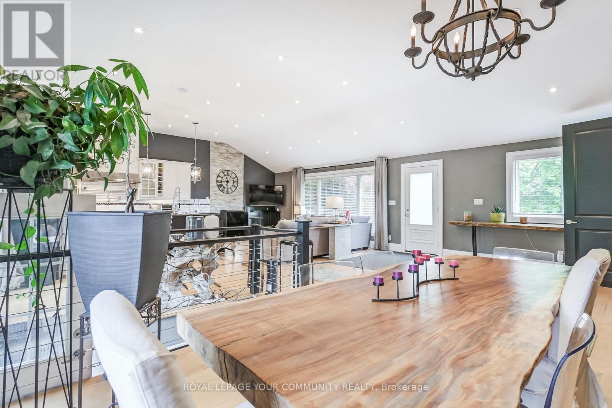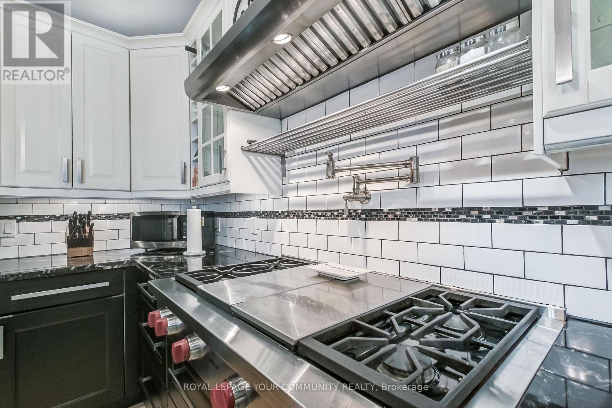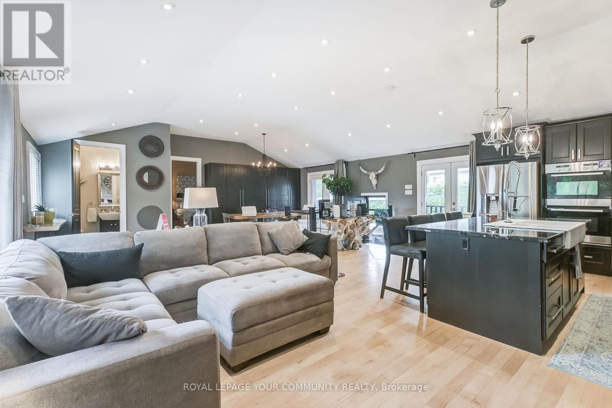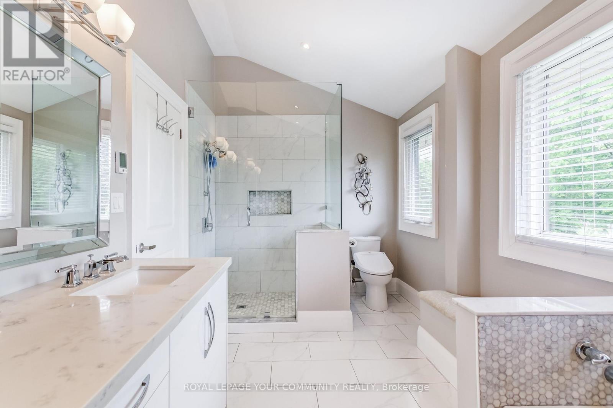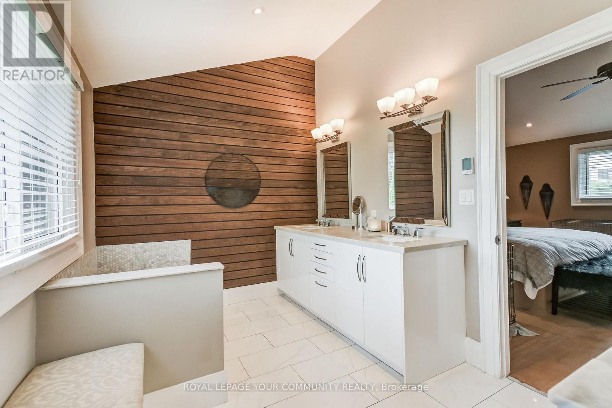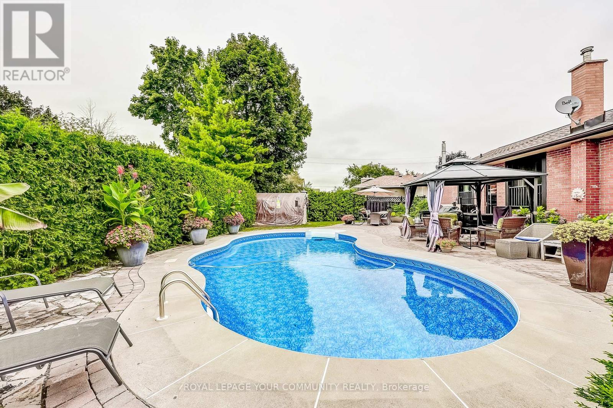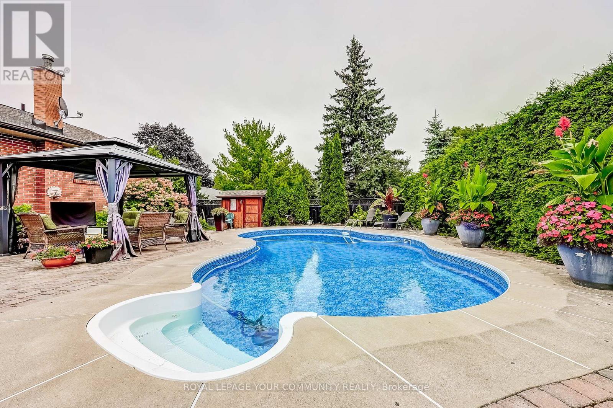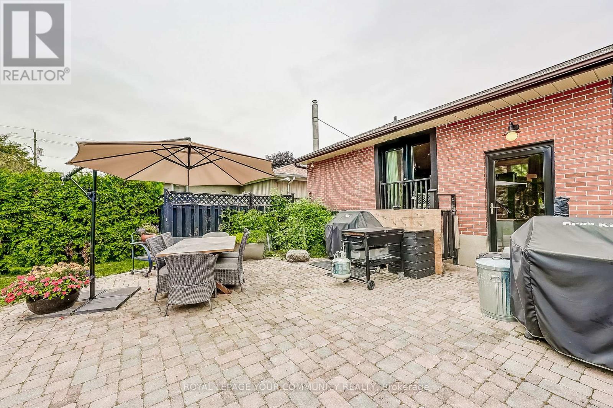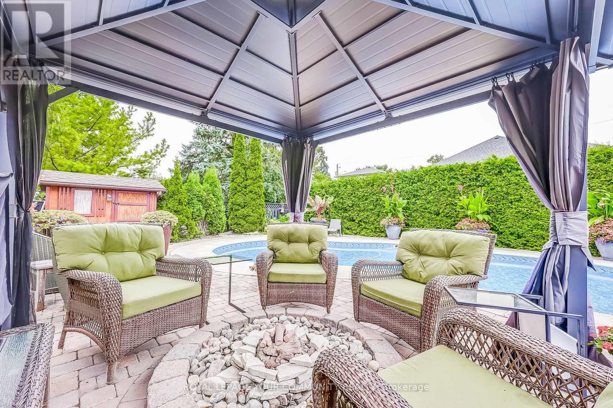$1,150,000
Beauty, Elegance, and Functionality all wrapped up in this exceptional Bungalow. Situated on a quiet, mature street surrounded by all the amenities. This spectacular open concept home has all the bells and whistles including a chef's custom kitchen featuring a $10,000 - 48 inch gas Wolf grill and griddle, a custom industrial range hood w/a 2 motor fan, 2 sinks, main sink has a garburator, SS double wall ovens, granite countertops, 47x90 island and loads of cupboards with under counter lighting and extra large panties in dining area. Vaulted ceilings, custom closet doors, pot lights (on dimmers), hardwood floors, and heated ceramic floors in 2 of the 3 bathrooms. Large primary bedroom boasts a bright 6 piece on-suite and stand alone soaker tub, exceptional walk in shower with an in shower heated seat and his/her double sinks. The backyard is fully manicured, truly a private oasis w/a heated inground pool, outdoor kitchen with granite counter tops and hot/cold running water, a gather by the fire with friends area, and a sprinkler system to keep the grounds looking pristine. The location is ideal for commuters, being minutes to the 401, also walking distance to the local school, and just minutes to all amenities. This house is a designer's delight and a must see! (id:59911)
Property Details
| MLS® Number | E12184485 |
| Property Type | Single Family |
| Neigbourhood | Brooklin |
| Community Name | Brooklin |
| Amenities Near By | Park, Public Transit, Schools |
| Community Features | School Bus |
| Features | Level Lot, Flat Site, Lighting, Dry, Gazebo |
| Parking Space Total | 4 |
| Pool Type | Inground Pool |
| Structure | Shed |
Building
| Bathroom Total | 3 |
| Bedrooms Above Ground | 1 |
| Bedrooms Below Ground | 2 |
| Bedrooms Total | 3 |
| Amenities | Fireplace(s) |
| Appliances | Central Vacuum, Range, Garburator, Water Heater, Water Meter, Dishwasher, Dryer, Washer, Window Coverings, Refrigerator |
| Architectural Style | Bungalow |
| Basement Development | Finished |
| Basement Type | N/a (finished) |
| Construction Status | Insulation Upgraded |
| Construction Style Attachment | Detached |
| Cooling Type | Central Air Conditioning |
| Exterior Finish | Brick, Wood |
| Fire Protection | Smoke Detectors |
| Fireplace Present | Yes |
| Fireplace Total | 2 |
| Flooring Type | Hardwood, Ceramic |
| Foundation Type | Block |
| Half Bath Total | 1 |
| Heating Fuel | Natural Gas |
| Heating Type | Forced Air |
| Stories Total | 1 |
| Size Interior | 1,100 - 1,500 Ft2 |
| Type | House |
| Utility Water | Municipal Water |
Parking
| No Garage |
Land
| Acreage | No |
| Fence Type | Fully Fenced, Fenced Yard |
| Land Amenities | Park, Public Transit, Schools |
| Landscape Features | Landscaped, Lawn Sprinkler |
| Sewer | Sanitary Sewer |
| Size Depth | 110 Ft |
| Size Frontage | 75 Ft |
| Size Irregular | 75 X 110 Ft |
| Size Total Text | 75 X 110 Ft|under 1/2 Acre |
| Zoning Description | Residential |
Utilities
| Cable | Installed |
| Electricity | Installed |
| Sewer | Installed |
Interested in 54 Montgomery Avenue, Whitby, Ontario L1M 1B1?

Calista Lee Hunter
Salesperson
www.calistahunter.ca/
461 The Queensway South
Keswick, Ontario L4P 2C9
(905) 476-4337
(905) 476-6141
