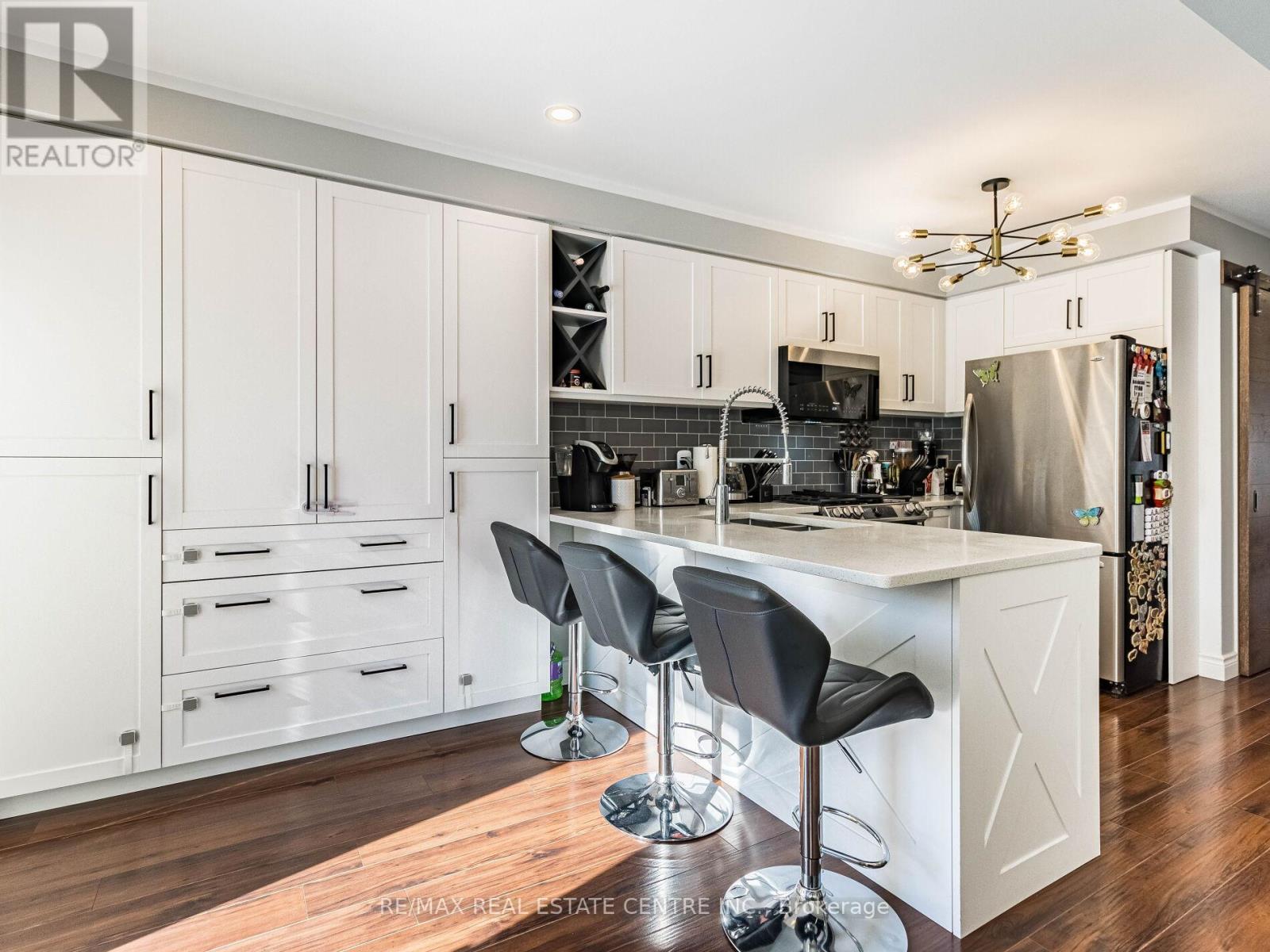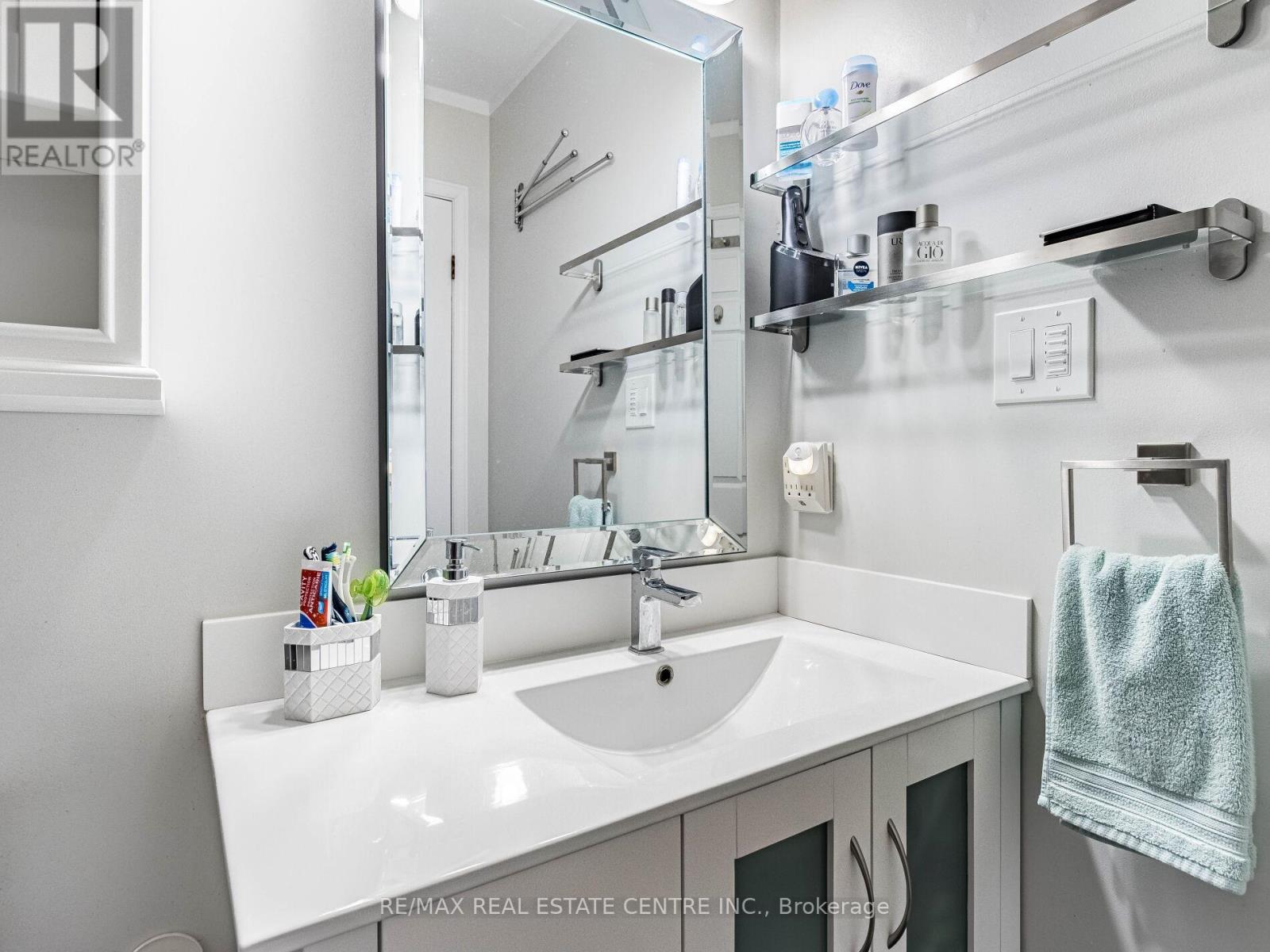$599,900
Luxurious And Elegant Freehold Townhome, Over 1600 SqFt, With Custom Upgrades In A Sought After Stoney Creek. Welcoming Covered Porch and Upgraded Double Door Welcome You Home. Soaring 2-Storey Foyer And A Sweeping Staircase. 9 Ft Ceilings. Sunfilled Open Concept. Modern Kitchen With Custom Cabinets And Pantry, Quartz Countertop, S/S Appliances, Gas Stove And A Wine Rack. Breakfast Room With Pot Lights And A Walk-Out To Deck And Garden. Large Primary Bedroom With Coffered Ceiling And A Walk-In Closet With Custom Organizers. Two Additional Bedrooms With Large Closets. Study Area In Upper Hallway. Spa-Like Bathrooms. Backyard Paradise With A Deck. Two Car Parking on Driveway. No Sidewalk. Convenient Entrance to Garage. Garage Door Opener. Owned Water Tank. Simply Stunning! (id:54662)
Property Details
| MLS® Number | X11976921 |
| Property Type | Single Family |
| Neigbourhood | Highland |
| Community Name | Stoney Creek |
| Parking Space Total | 3 |
Building
| Bathroom Total | 2 |
| Bedrooms Above Ground | 3 |
| Bedrooms Total | 3 |
| Appliances | Garage Door Opener Remote(s), Water Heater, Window Coverings |
| Basement Type | Full |
| Construction Style Attachment | Attached |
| Cooling Type | Central Air Conditioning |
| Exterior Finish | Brick |
| Flooring Type | Laminate |
| Foundation Type | Poured Concrete |
| Half Bath Total | 1 |
| Heating Fuel | Natural Gas |
| Heating Type | Forced Air |
| Stories Total | 2 |
| Size Interior | 1,500 - 2,000 Ft2 |
| Type | Row / Townhouse |
| Utility Water | Municipal Water |
Parking
| Garage |
Land
| Acreage | No |
| Sewer | Sanitary Sewer |
| Size Depth | 106 Ft ,7 In |
| Size Frontage | 19 Ft ,8 In |
| Size Irregular | 19.7 X 106.6 Ft |
| Size Total Text | 19.7 X 106.6 Ft |
Interested in 54 Hillcroft Drive, Hamilton, Ontario L8J 3W9?
Anna Kozlova
Salesperson
345 Steeles Ave East Suite B
Milton, Ontario L9T 3G6
(905) 878-7777





























