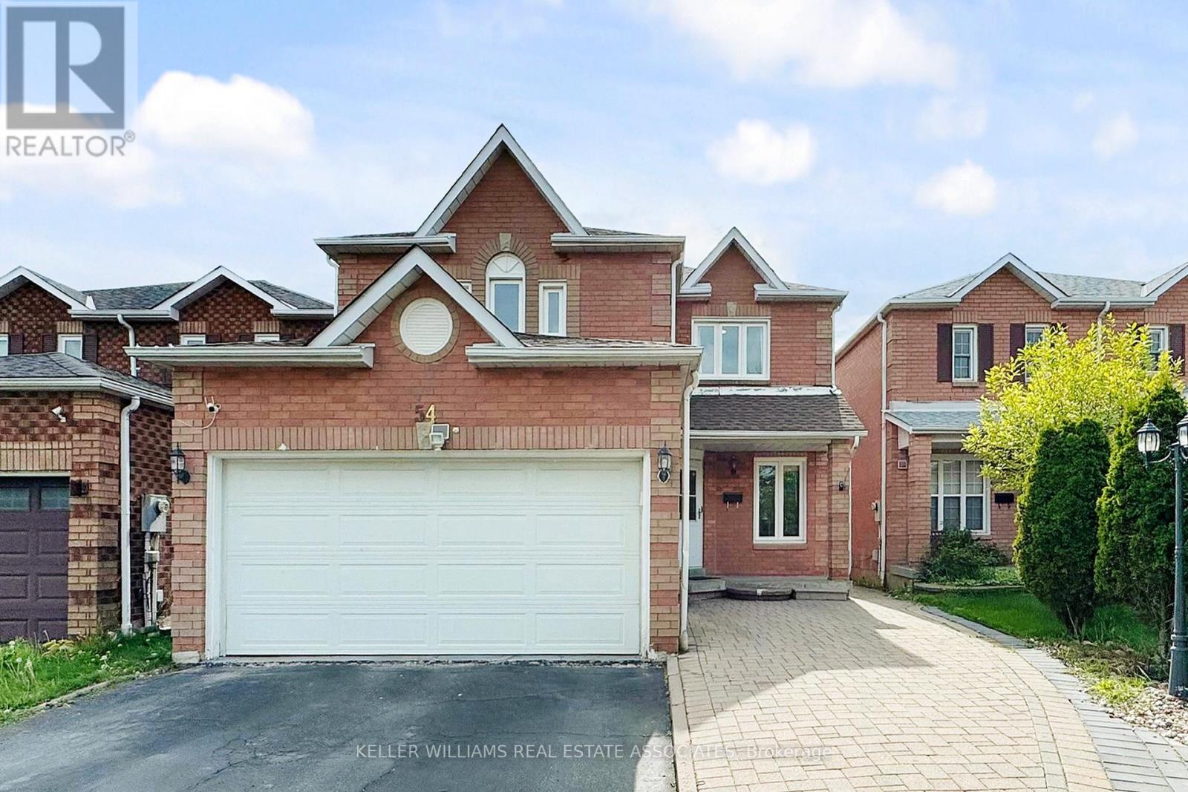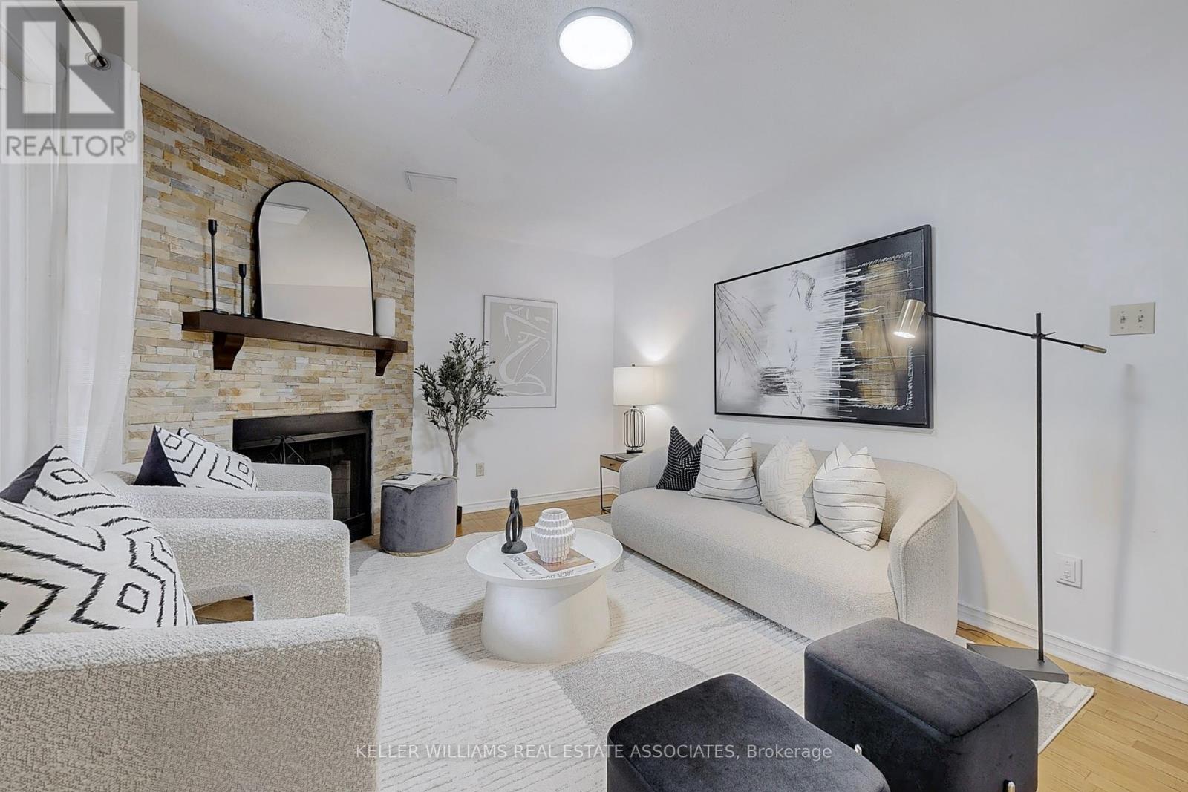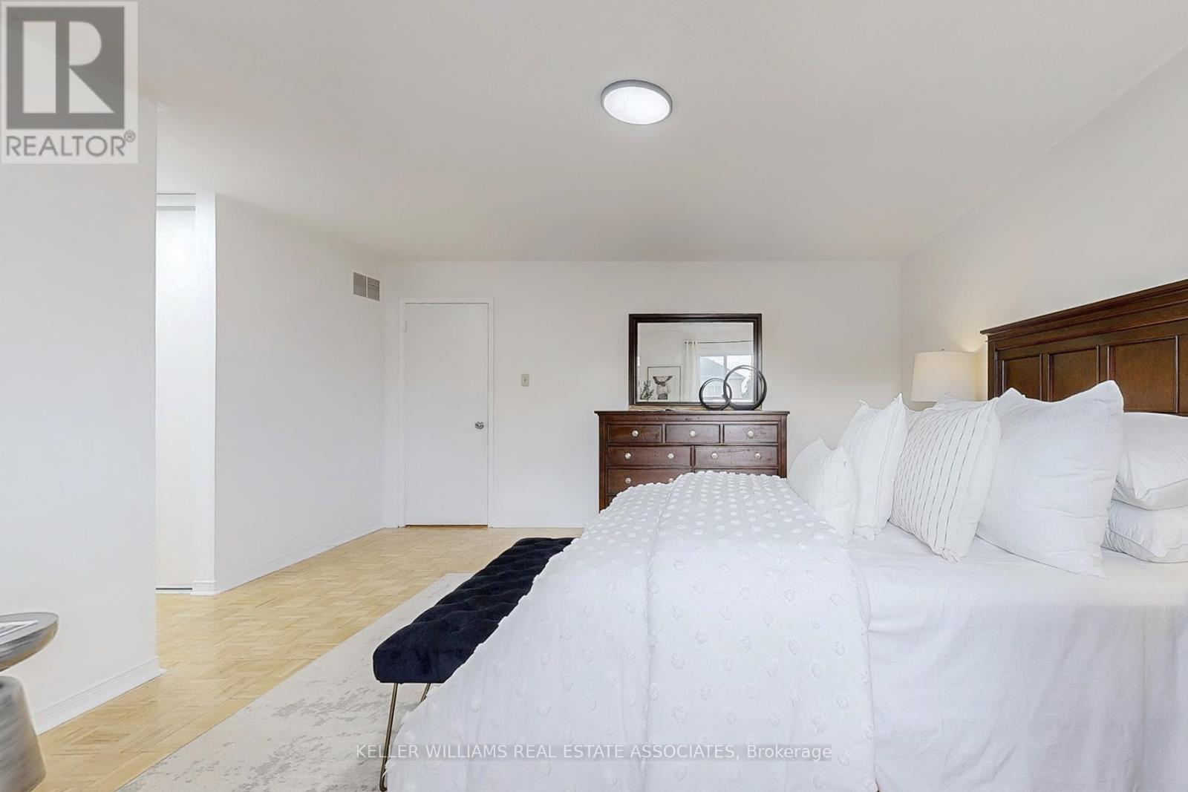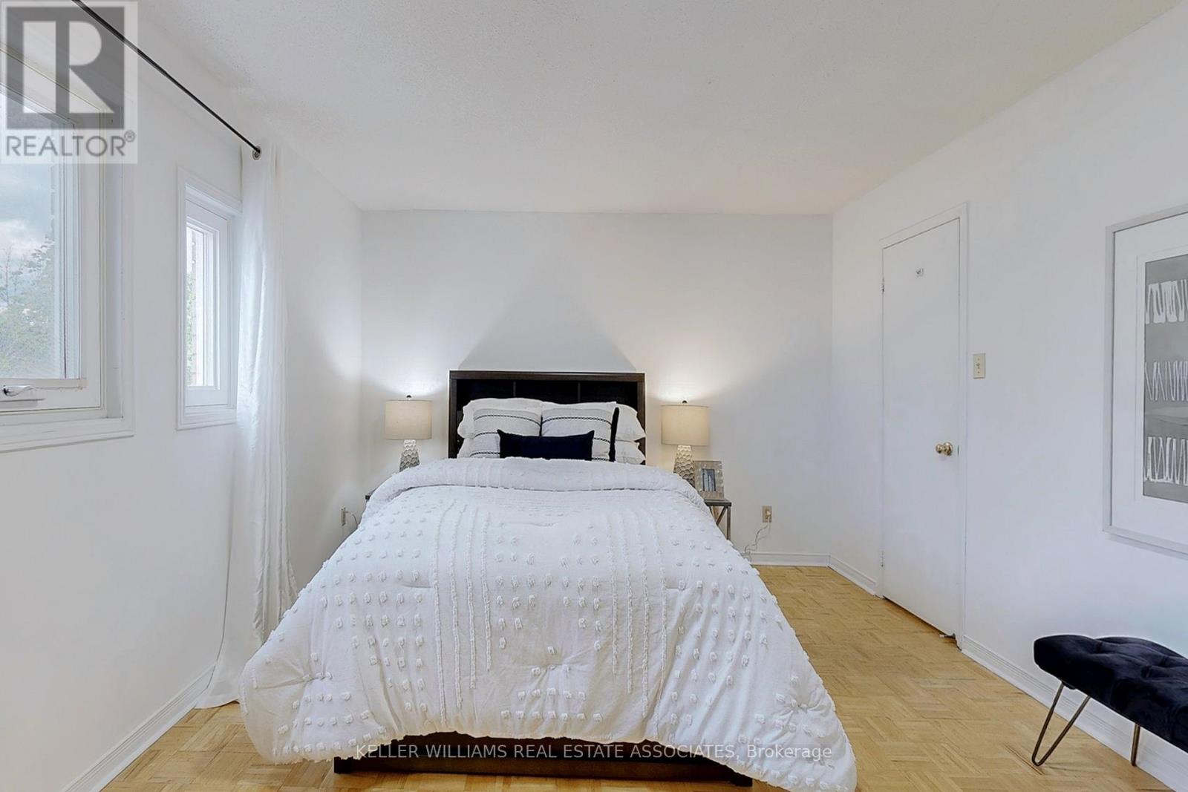$1,049,000
Freshly Painted, Get Excited About This Home! Executive 4 Br home with 6 Car parking in Hermitage Area that has over 3700 sf of Total living space. Family Room is super cozy. Living room is nice and comfortable combined with dining area. Granite Countertops in Kitchen W/O To Huge Sundeck to enjoy your morning coffee. Gleaming Hardwood floors through out main floor, French doors that lead into the living area as you enter the home. Garage Access From Inside The House for extra convenience when parking your car into the garage. The Master bedroom is huge!!! With 4Pc Enuite, A walk-in closet and a double closet, standing shower and jacuzzi. All Bedrooms are very spacious with tones of natural light. 2nd bedroom has a Walk-in closet space that's rare. Separate basement apartment has two huge bedrooms, office space, Full Kitchen, 3Pc Bath and ensuite Laundry. Separate entry way to basement was legally done. Close To 401, 407, Taunton, Shopping, W/Clinic, Medical Center, Short walk To School. Brand New Led Lights Throughout The House. Roof replaced in (2024), FURACE (2022) CENTRAL AIR CONDITIONER (2022) Don't miss out on this opportunity to own this meticulously maintained home! Come and show your clients they wont be disappointed. (id:59911)
Property Details
| MLS® Number | E12175862 |
| Property Type | Single Family |
| Community Name | Central West |
| Parking Space Total | 6 |
Building
| Bathroom Total | 4 |
| Bedrooms Above Ground | 4 |
| Bedrooms Below Ground | 2 |
| Bedrooms Total | 6 |
| Age | 31 To 50 Years |
| Appliances | Water Softener, Window Coverings |
| Basement Features | Apartment In Basement, Separate Entrance |
| Basement Type | N/a |
| Construction Style Attachment | Detached |
| Cooling Type | Central Air Conditioning |
| Exterior Finish | Brick |
| Fireplace Present | Yes |
| Flooring Type | Ceramic, Vinyl, Hardwood, Porcelain Tile, Laminate |
| Half Bath Total | 1 |
| Heating Fuel | Natural Gas |
| Heating Type | Forced Air |
| Stories Total | 2 |
| Size Interior | 2,500 - 3,000 Ft2 |
| Type | House |
| Utility Water | Municipal Water |
Parking
| Attached Garage | |
| Garage |
Land
| Acreage | No |
| Sewer | Sanitary Sewer |
| Size Depth | 109 Ft ,10 In |
| Size Frontage | 35 Ft ,1 In |
| Size Irregular | 35.1 X 109.9 Ft |
| Size Total Text | 35.1 X 109.9 Ft |
Interested in 54 Harkins Drive, Ajax, Ontario L1T 3V1?

Tommy Liang
Salesperson
www.tommyliang.com/
103 Lakeshore Rd East
Mississauga, Ontario L5G 1E2
(905) 278-8866
(905) 278-8881

Lara Lee
Salesperson
www.oasisrealestate.ca/
www.facebook.com/oasisrealestategroup
156 Duncan Mill Rd Unit 1
Toronto, Ontario M3B 3N2
(416) 572-1016
(416) 572-1017
www.whykwru.ca/


















































