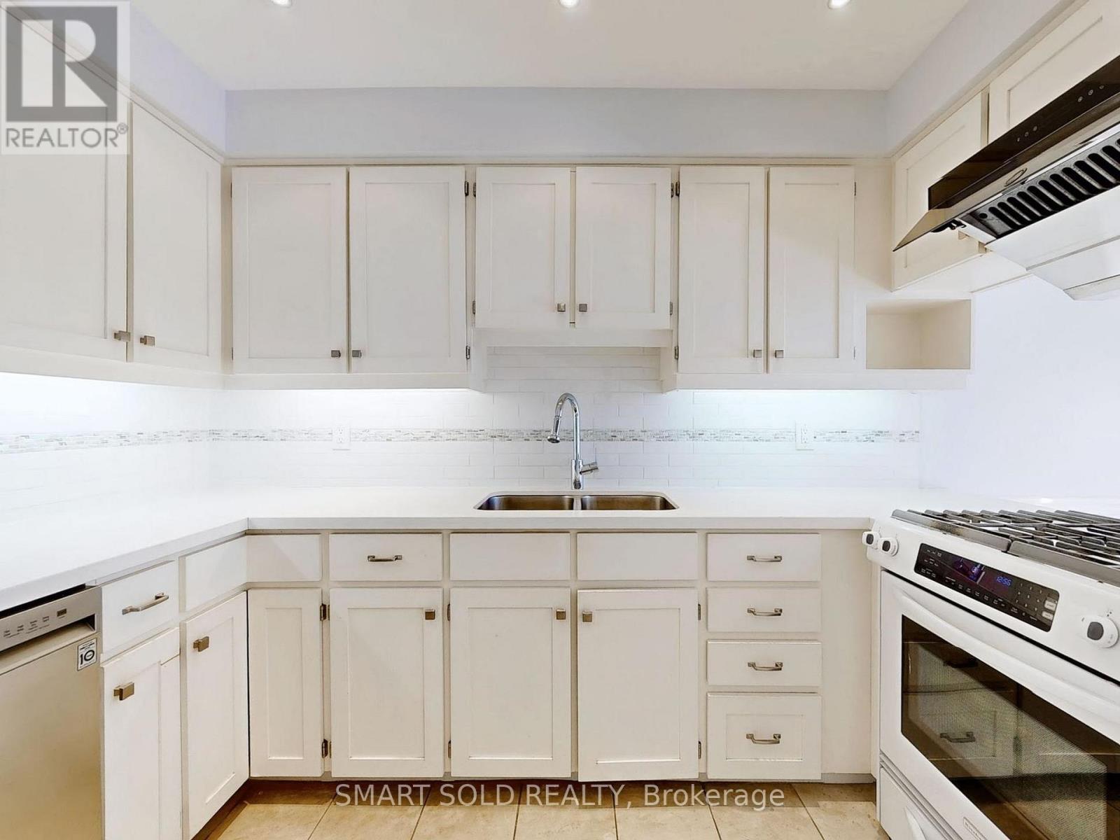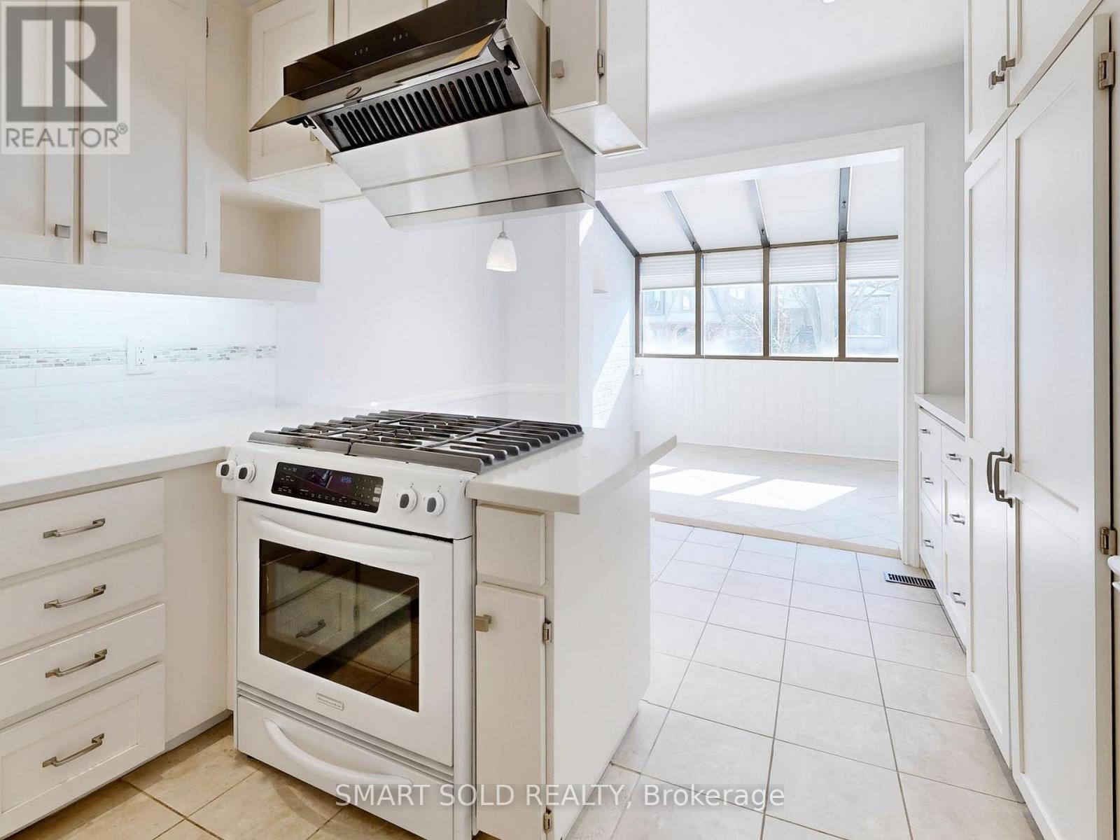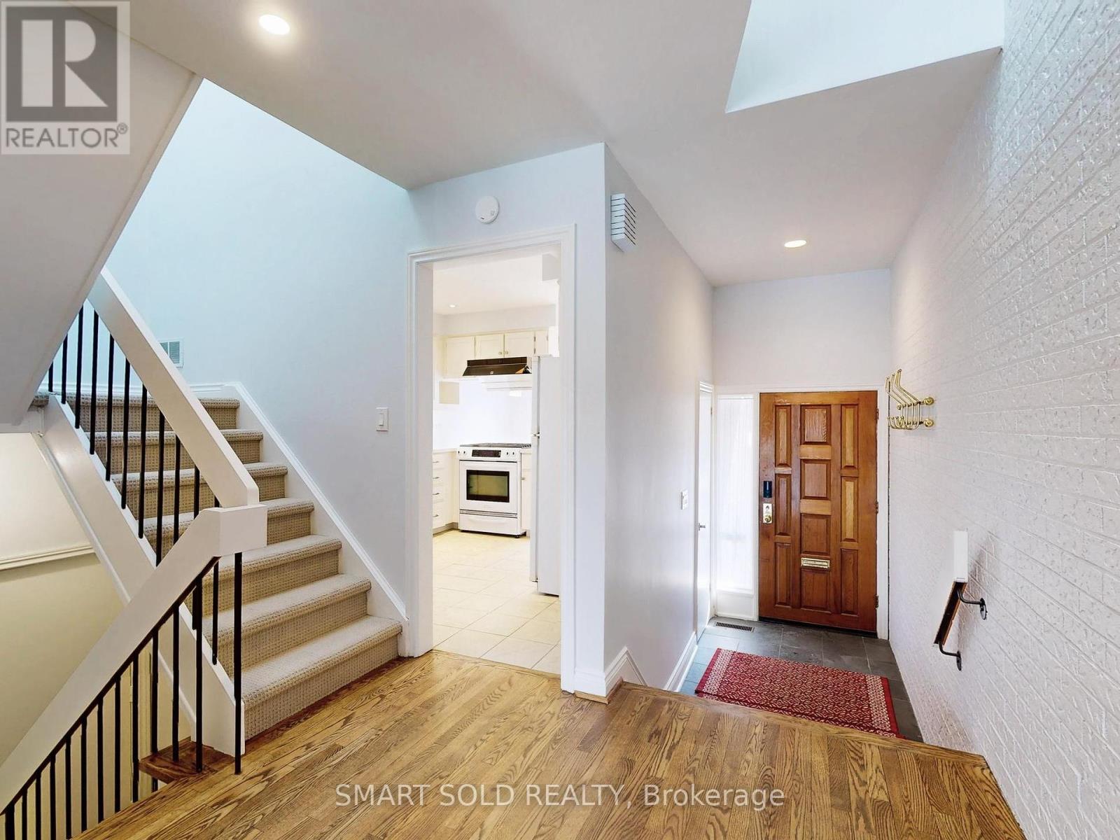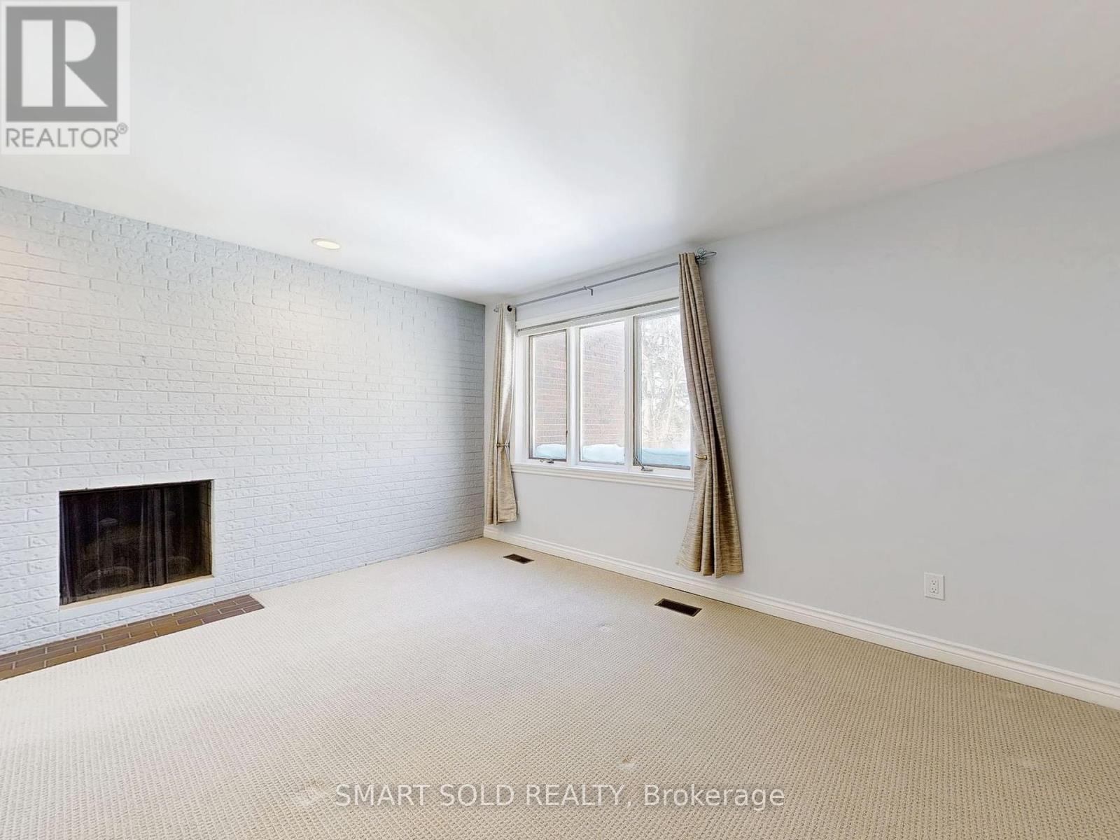$6,000 Monthly
Welcome to this exquisite midtown residence, professionally designed with natural light and elegance. The home has three beds, three bath, walk out basement, and Several Skylights. Lower Could Be In-Law Suite, Approx 2400 Sq. Ft. Above Grade Per Floor Plan.Welcome to this exquisite midtown residence, professionally designed with natural light and elegance. The home has three beds, three bath, walk out basement, and Several Skylights. Lower Could Be In-Law Suite, Approx 2400 Sq. Ft. Above Grade Per Floor Plan. Beneft from exceptional parking with a built-in single-car garage plus driveway parking for two additional vehicles. It's just a few minutes walk to the subway. Access top-rated public and French immersion schools (Allenby/Glenview/North Toronto) and many private schools. Enjoy nearby shops, restaurants, and Eglinton Park with its playing felds, pool, and arena. Benefit from exceptional parking with a built-in single-car garage plus driveway parking for two additional vehicles. It's just a few minutes walk to the subway. Access top-rated public and French immersion schools (Allenby/Glenview/North Toronto) and many private schools. Enjoy nearby shops, restaurants, community center, library, and Eglinton Park with its playing fields, pool, and arena. (id:54662)
Property Details
| MLS® Number | C11987611 |
| Property Type | Single Family |
| Neigbourhood | Eglinton—Lawrence |
| Community Name | Yonge-Eglinton |
| Features | In Suite Laundry |
| Parking Space Total | 3 |
Building
| Bathroom Total | 4 |
| Bedrooms Above Ground | 3 |
| Bedrooms Total | 3 |
| Appliances | Cooktop, Dishwasher, Dryer, Range, Washer, Window Coverings |
| Basement Development | Finished |
| Basement Features | Walk Out |
| Basement Type | N/a (finished) |
| Construction Style Attachment | Semi-detached |
| Cooling Type | Central Air Conditioning |
| Exterior Finish | Brick |
| Foundation Type | Concrete |
| Half Bath Total | 1 |
| Heating Fuel | Natural Gas |
| Heating Type | Forced Air |
| Stories Total | 2 |
| Type | House |
| Utility Water | Municipal Water |
Parking
| Garage |
Land
| Acreage | No |
| Sewer | Sanitary Sewer |
| Size Depth | 134 Ft ,9 In |
| Size Frontage | 20 Ft |
| Size Irregular | 20 X 134.83 Ft |
| Size Total Text | 20 X 134.83 Ft |
Interested in 54 Castlefield Avenue, Toronto, Ontario M4R 1G4?
Gerry Wang
Salesperson
275 Renfrew Dr Unit 209
Markham, Ontario L3R 0C8
(647) 564-4990
(365) 887-5300













































