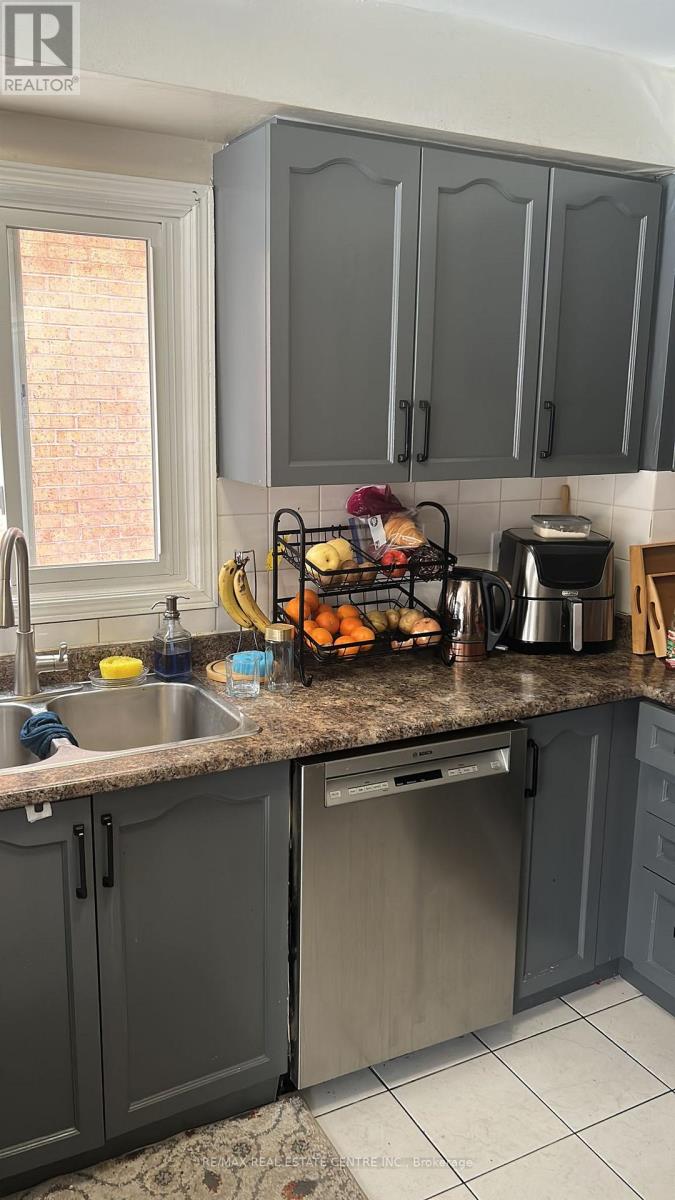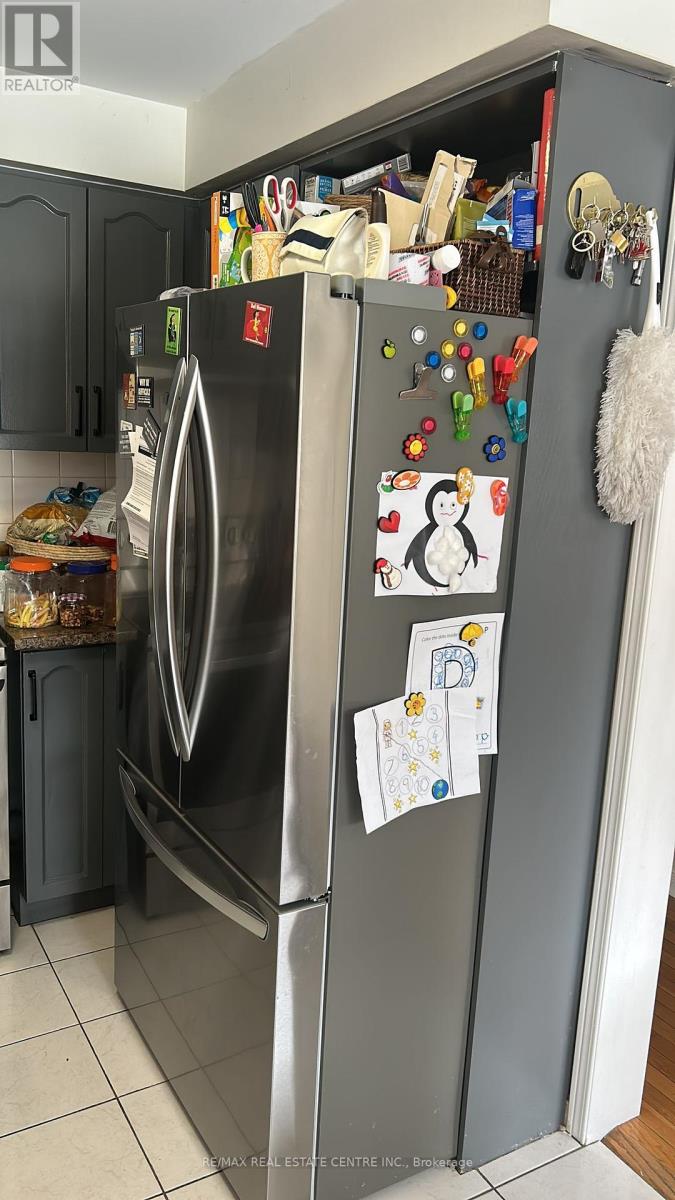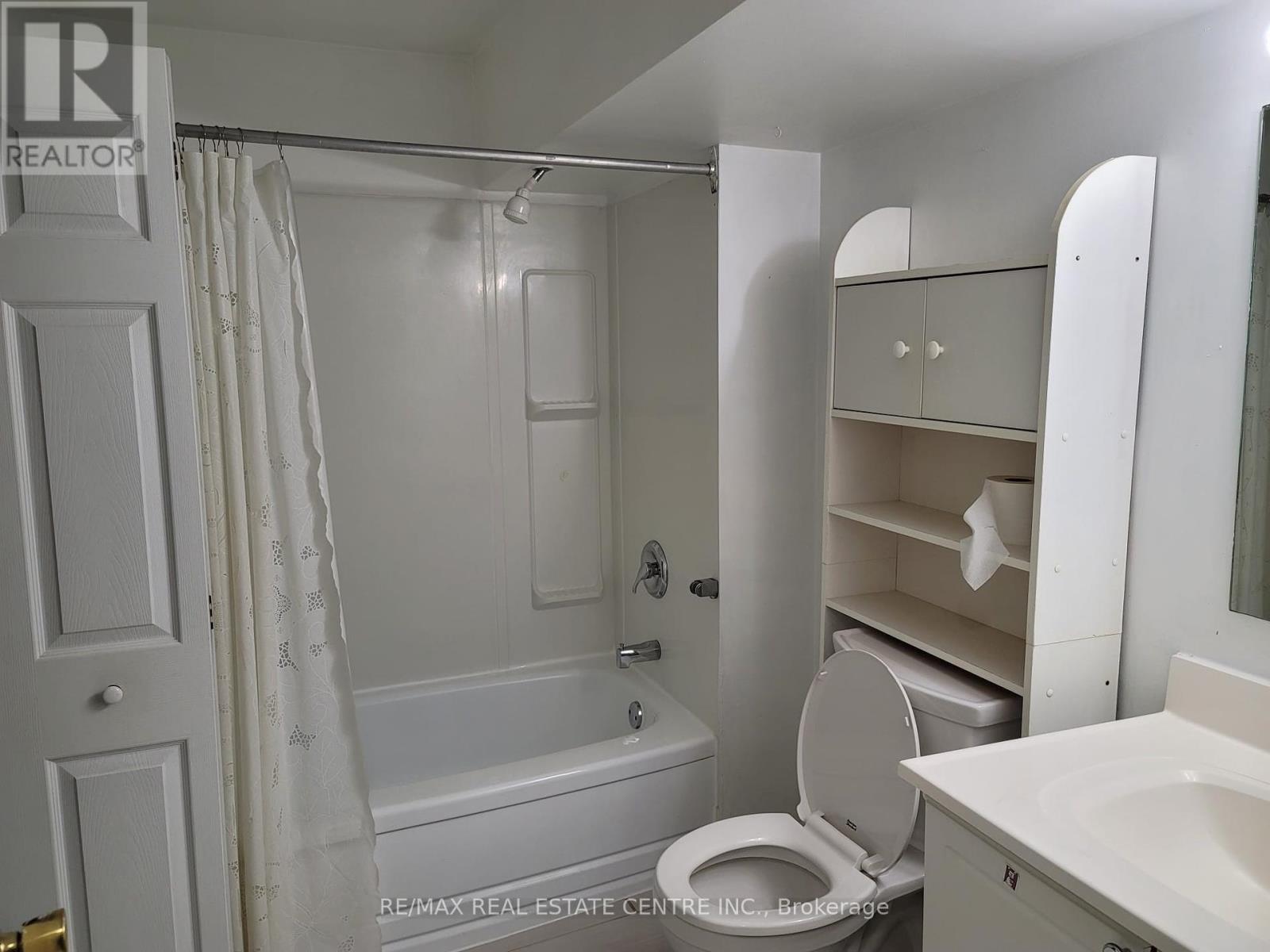$4,000 Monthly
Bright and Beautiful 3 Bedroom Detached with 4 Bathrooms located in John Fraser School area. Comes with Finished Basement with an in-law suit, including a kitchen (with Fridge and Stove) , 4 Pc. Bath, Living room and 2 Bedrooms. Great for a large family. An excellent neighborhood to raise your kids. Steps to Middlebury Elementary School and Thomas Street Middle School. Minutes Walk to John Fraser Secondary and St. Aloysius Catholic Secondary Schools, Erin Mills Town Centre, Walmart, Banks, Tim Horton's, Credit valley Hospital and much more. Few Minutes drive to Hwy 403, Streetsville Go station. Great Lay out. Living room with Bay Window. Newly Renovated Gourmet Kitchen, Stainless Steel appliances, Large BreakFast Area overlooking the Garden. Newly renovated upper level bathrooms, Brand New Laminate floor on living /Dining, and bedrooms on the 2nd floor. Freshly Painted house. Entrance from Garage to home. California Shutters on upper bedroom windows. Huge backyard perfect for entertaining and kids enjoyment. Large basement apartment with its own kitchen, dining, 2 bedrooms and 4 Pc. Bathroom. Perfect for inlaws or extended family. Great home in a great neighborhood, Available from April 1. Shows very well. Looking for A++ tenants. (id:54662)
Property Details
| MLS® Number | W11963714 |
| Property Type | Single Family |
| Community Name | Central Erin Mills |
| Amenities Near By | Hospital, Park, Place Of Worship, Public Transit, Schools |
| Features | In-law Suite |
| Parking Space Total | 4 |
| Structure | Shed |
Building
| Bathroom Total | 4 |
| Bedrooms Above Ground | 3 |
| Bedrooms Below Ground | 2 |
| Bedrooms Total | 5 |
| Amenities | Fireplace(s) |
| Appliances | Water Heater, Blinds, Dishwasher, Dryer, Garage Door Opener, Refrigerator, Stove, Washer |
| Basement Development | Finished |
| Basement Type | N/a (finished) |
| Construction Style Attachment | Detached |
| Cooling Type | Central Air Conditioning |
| Exterior Finish | Brick |
| Fireplace Present | Yes |
| Flooring Type | Laminate, Tile, Hardwood, Ceramic |
| Foundation Type | Concrete |
| Half Bath Total | 1 |
| Heating Fuel | Natural Gas |
| Heating Type | Forced Air |
| Stories Total | 2 |
| Type | House |
| Utility Water | Municipal Water |
Parking
| Attached Garage | |
| Garage |
Land
| Acreage | No |
| Land Amenities | Hospital, Park, Place Of Worship, Public Transit, Schools |
| Sewer | Sanitary Sewer |
| Size Depth | 131 Ft ,7 In |
| Size Frontage | 43 Ft ,2 In |
| Size Irregular | 43.21 X 131.63 Ft |
| Size Total Text | 43.21 X 131.63 Ft |
Interested in 5394 Middlebury Drive, Mississauga, Ontario L5M 5E8?
Aamir Abbasi
Broker
(416) 918-7911
www.homebazar.ca/
1140 Burnhamthorpe Rd W #141-A
Mississauga, Ontario L5C 4E9
(905) 270-2000
(905) 270-0047















