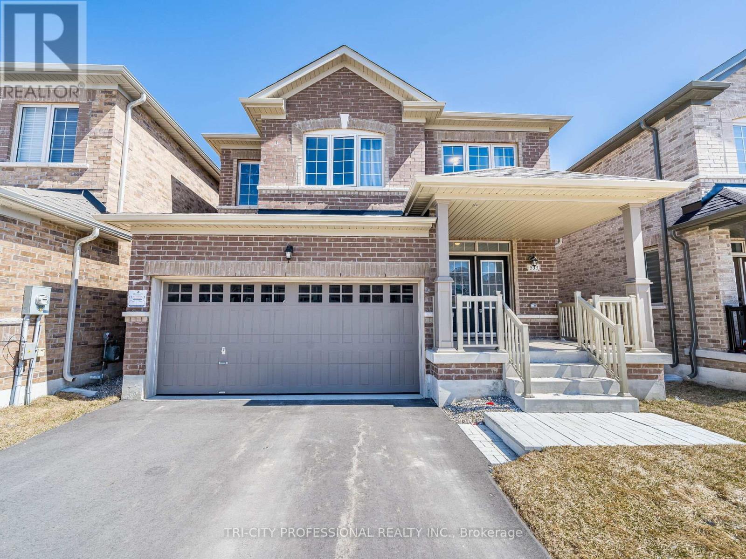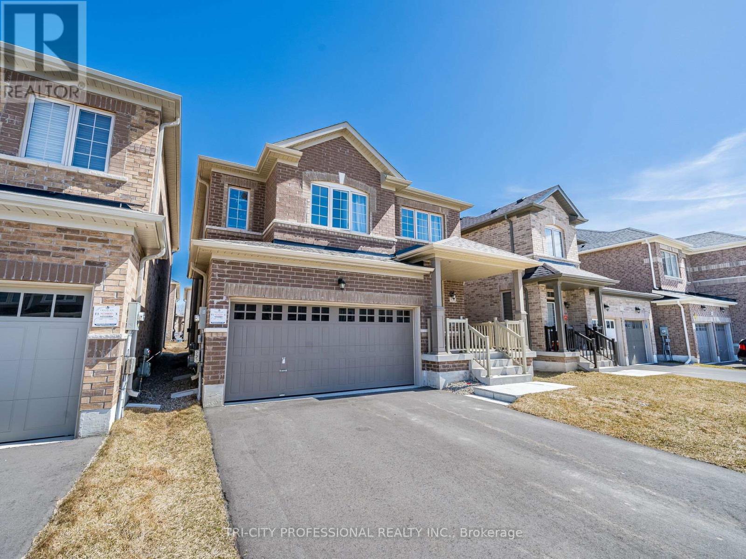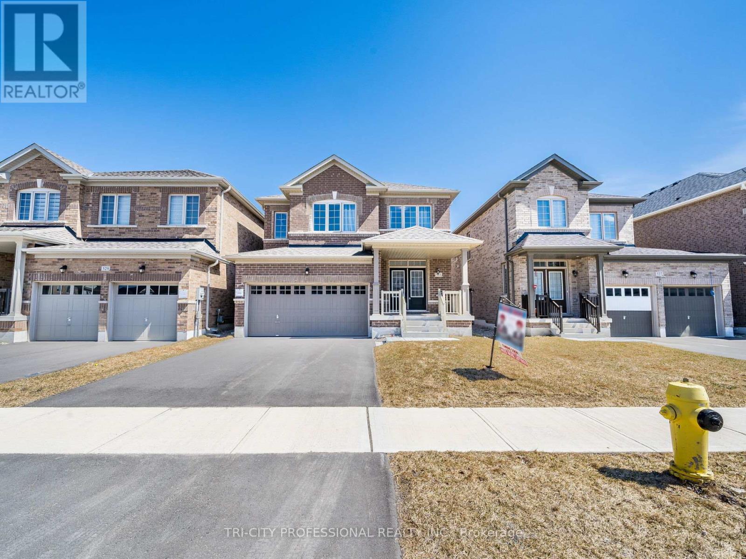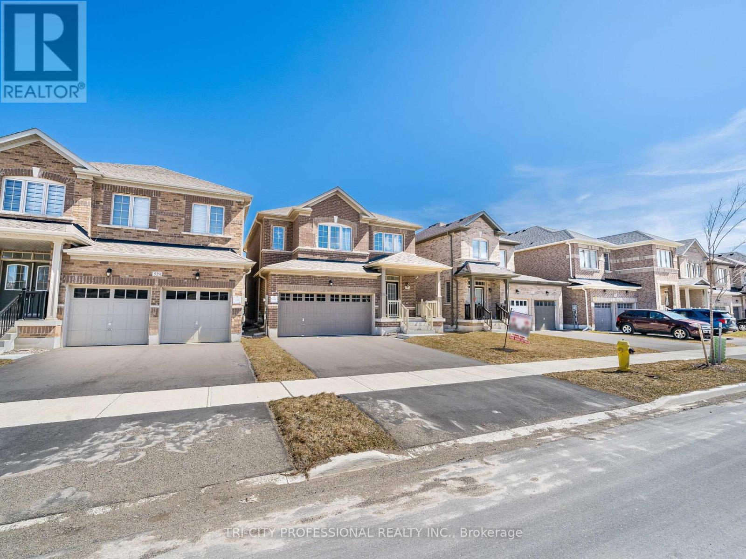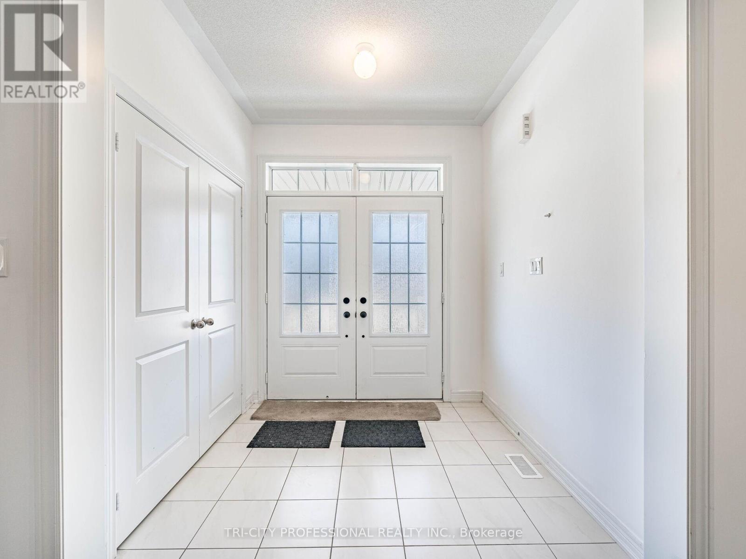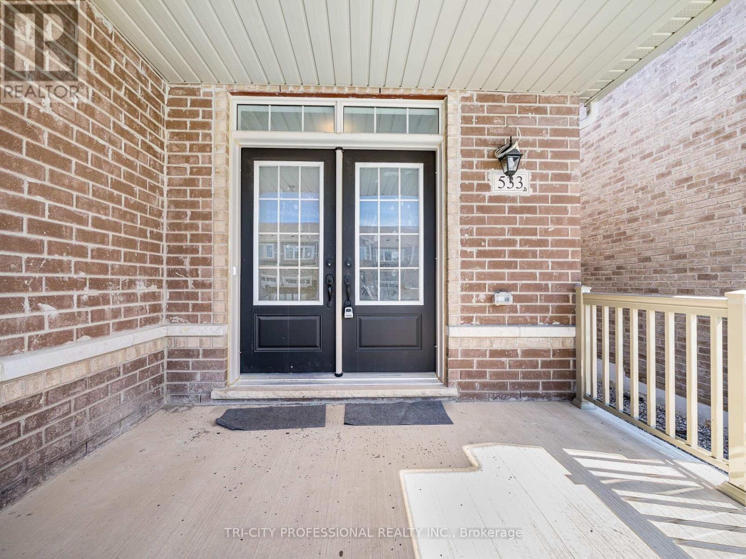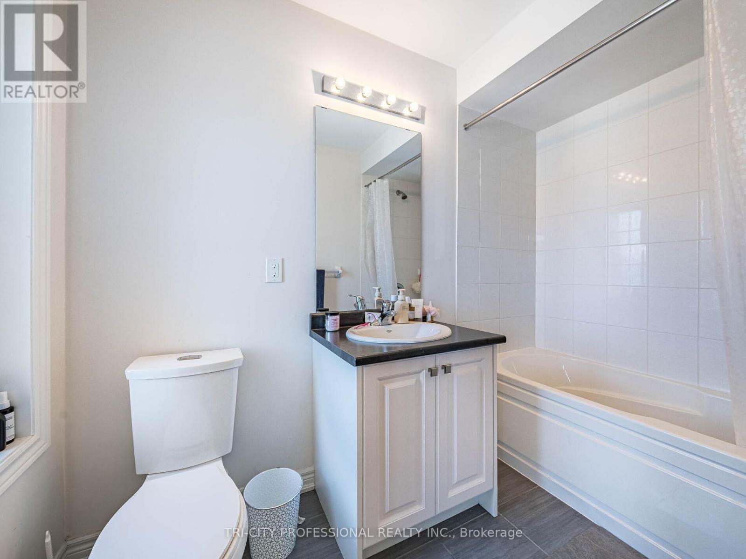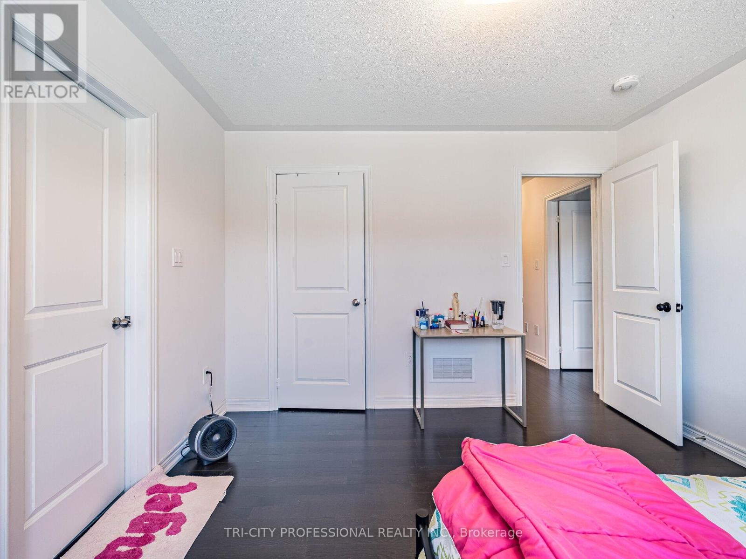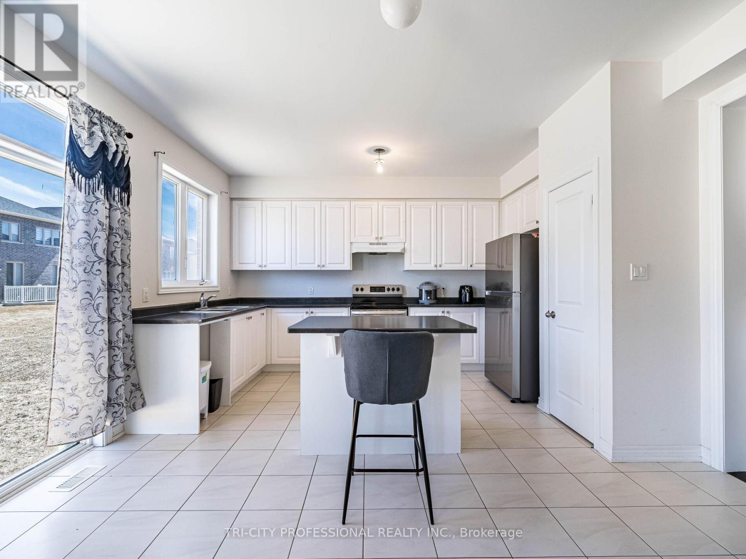$1,025,000
Looking for you dream home in an upcoming community? Look no further! This Beautiful 4 Bedroom home with 2 car garage, open concept floor plan in ever growing Shelburne will be perfect for you and your Family! (id:59911)
Property Details
| MLS® Number | X12072500 |
| Property Type | Single Family |
| Community Name | Shelburne |
| Parking Space Total | 8 |
Building
| Bathroom Total | 4 |
| Bedrooms Above Ground | 4 |
| Bedrooms Total | 4 |
| Basement Development | Unfinished |
| Basement Type | N/a (unfinished) |
| Construction Style Attachment | Detached |
| Cooling Type | Central Air Conditioning |
| Exterior Finish | Brick |
| Fireplace Present | Yes |
| Foundation Type | Concrete |
| Half Bath Total | 1 |
| Heating Fuel | Natural Gas |
| Heating Type | Forced Air |
| Stories Total | 2 |
| Size Interior | 2,000 - 2,500 Ft2 |
| Type | House |
| Utility Water | Municipal Water |
Parking
| Garage |
Land
| Acreage | No |
| Sewer | Sanitary Sewer |
| Size Depth | 109 Ft ,10 In |
| Size Frontage | 36 Ft ,1 In |
| Size Irregular | 36.1 X 109.9 Ft |
| Size Total Text | 36.1 X 109.9 Ft |
Interested in 533 Red Elm Road, Shelburne, Ontario L9V 3Y6?

Iqtar Singh Badyal
Salesperson
avtarbadyal.com
31 Melanie Drive Unit 4
Brampton, Ontario L6T 5H8
(905) 793-5777
(905) 793-6222

Avtar Singh Badyal
Broker
(416) 464-2067
www.avtarbadyal.com/
31 Melanie Drive Unit 4
Brampton, Ontario L6T 5H8
(905) 793-5777
(905) 793-6222
