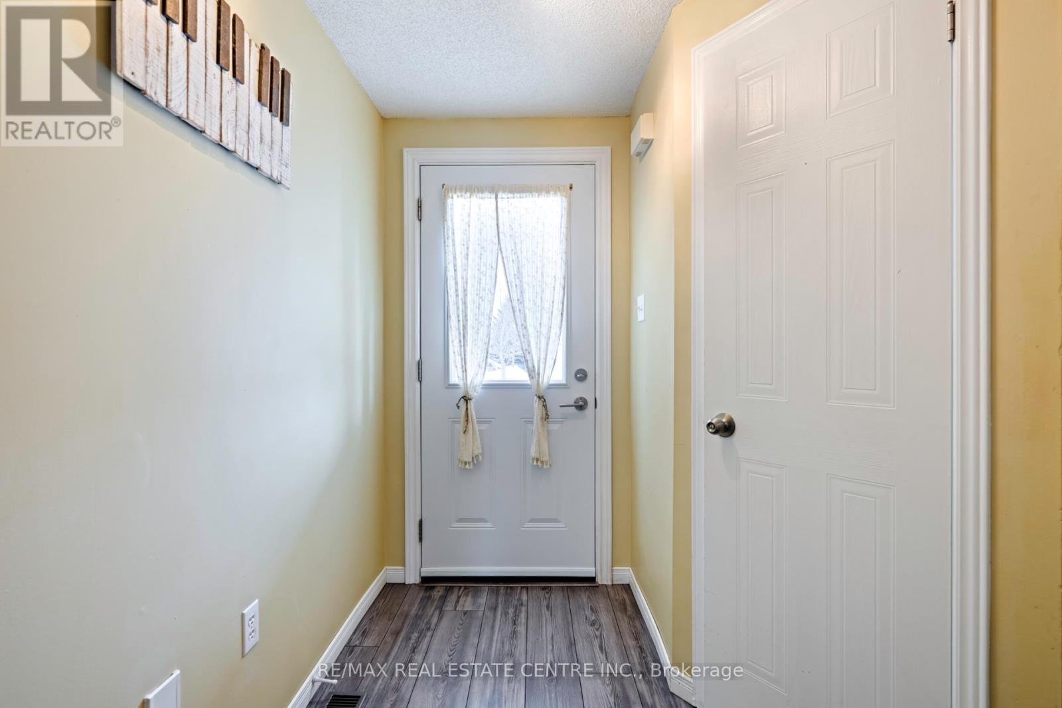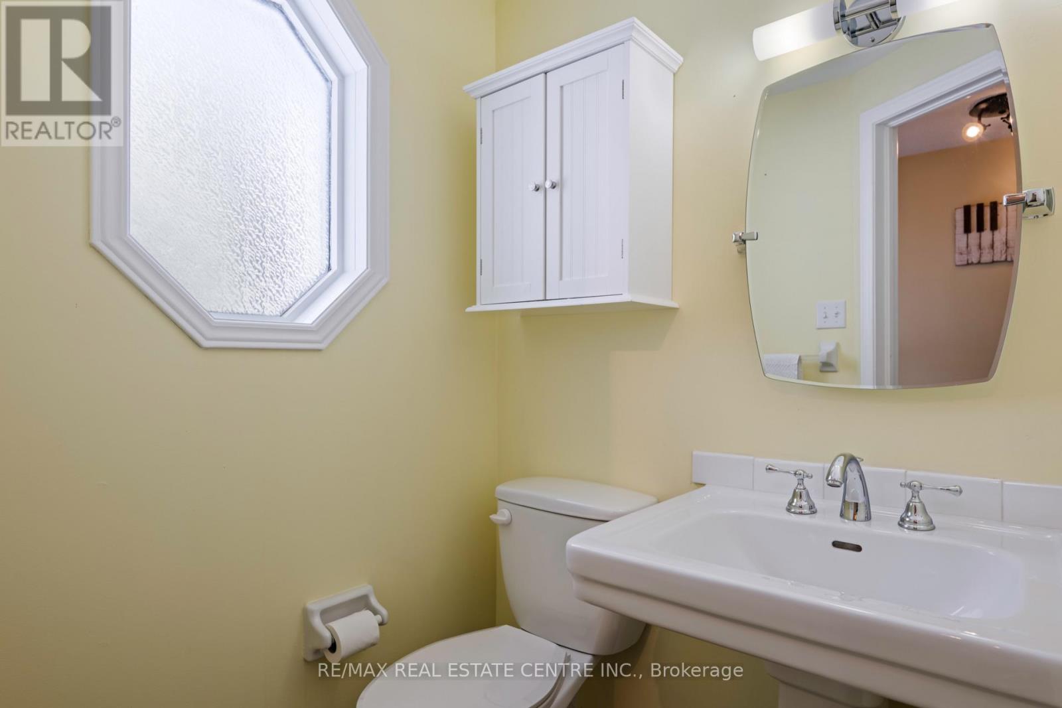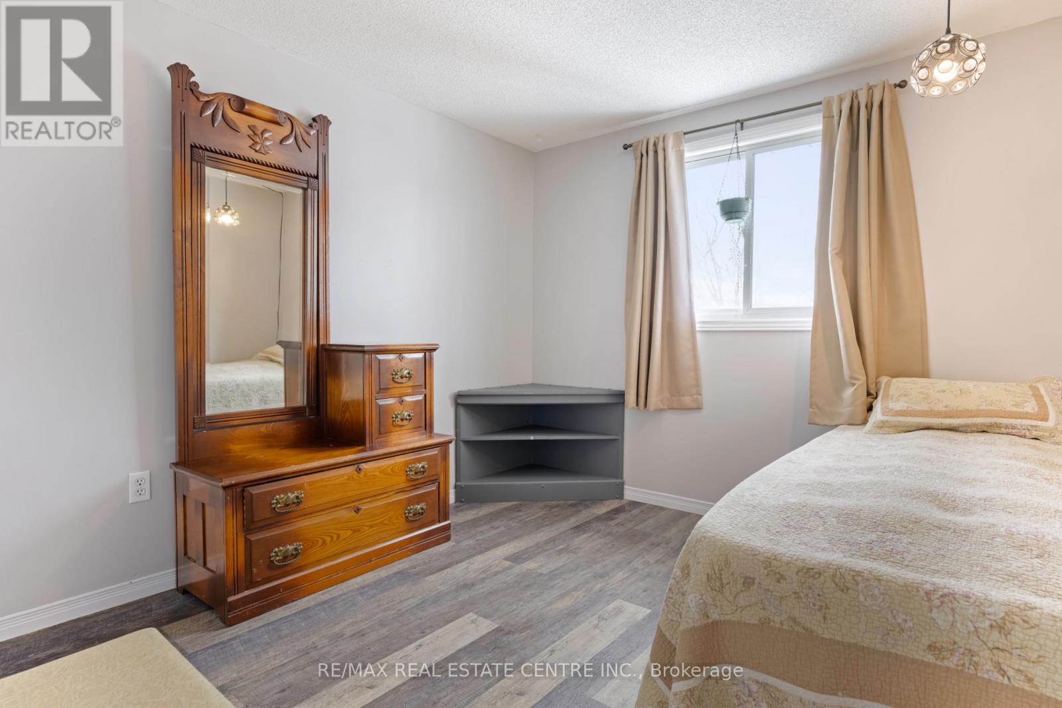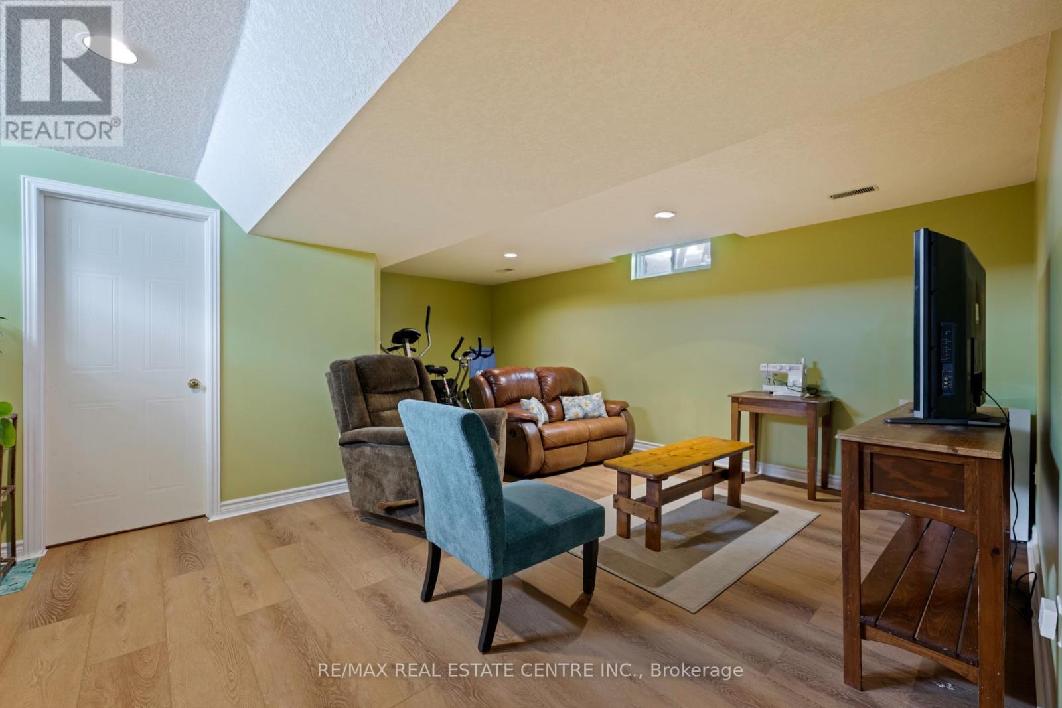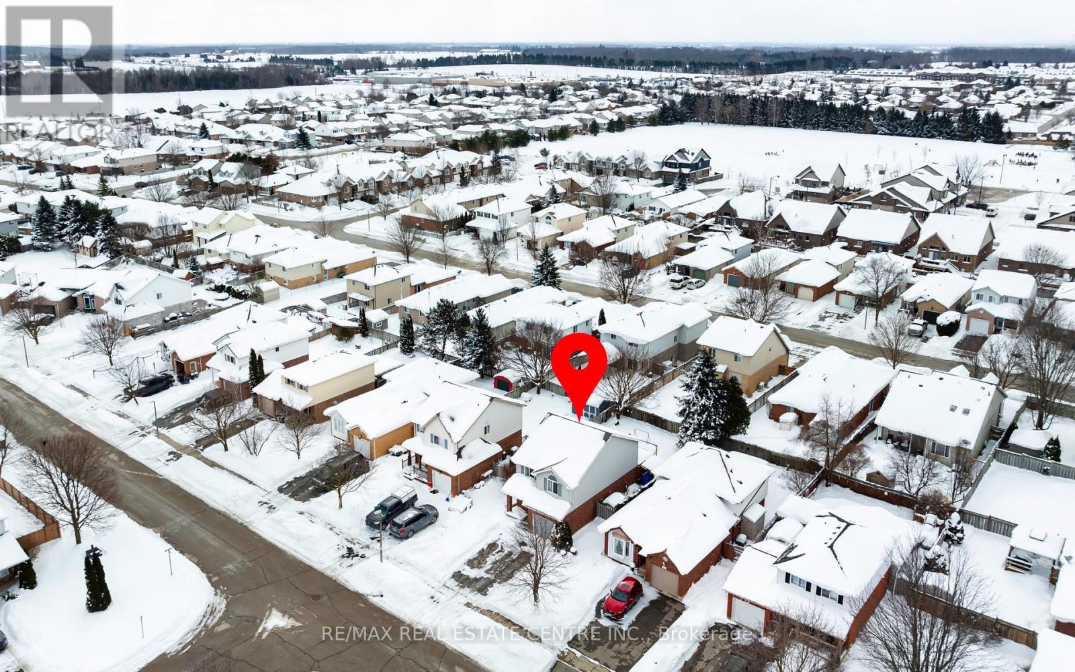$729,900
Welcome to 530 Flannery Drive, a charming 2-storey detached home in the heart of Fergus! Nestled in a well-established and highly sought-after neighbourhood, this home offers the perfect blend of comfort and convenience at an affordable price. Step inside to discover tons of natural light and a thoughtfully designed layout with laminate flooring throughout. The inviting living room features a cozy gas fireplace, creating a warm and welcoming atmosphere. The spacious kitchen and dining area offer direct access to the backyard, where you'll find a large deck, a relaxing hot tub, and a fully fenced yard perfect for your dogs, kids, entertaining, or just unwinding after a long day. Upstairs, you'll find three generous bedrooms, while the finished basement provides extra living space for a family room, home office, recreation area, or any combo thereof. Major updates over the years include a primary bathroom renovation, extended kitchen cabinetry, new roof (2011), furnace (2013), A/C (2022), deck (2020), and newly updated windows and doors in most rooms, ensuring peace of mind for years to come. With the location being just a short walk to schools and parks, and a very short drive to nearby shopping and restaurants, this home really is a must see! (id:54662)
Property Details
| MLS® Number | X11970931 |
| Property Type | Single Family |
| Community Name | Fergus |
| Features | Sump Pump |
| Parking Space Total | 3 |
Building
| Bathroom Total | 3 |
| Bedrooms Above Ground | 3 |
| Bedrooms Total | 3 |
| Amenities | Fireplace(s) |
| Appliances | Water Softener, Dishwasher, Dryer, Freezer, Hot Tub, Microwave, Range, Refrigerator, Stove, Washer, Window Coverings |
| Basement Development | Partially Finished |
| Basement Type | Full (partially Finished) |
| Construction Style Attachment | Detached |
| Cooling Type | Central Air Conditioning |
| Exterior Finish | Brick, Vinyl Siding |
| Fireplace Present | Yes |
| Fireplace Total | 1 |
| Flooring Type | Laminate |
| Foundation Type | Concrete |
| Half Bath Total | 2 |
| Heating Fuel | Natural Gas |
| Heating Type | Forced Air |
| Stories Total | 2 |
| Type | House |
| Utility Water | Municipal Water |
Parking
| Garage |
Land
| Acreage | No |
| Sewer | Sanitary Sewer |
| Size Depth | 108 Ft ,3 In |
| Size Frontage | 39 Ft ,4 In |
| Size Irregular | 39.37 X 108.27 Ft |
| Size Total Text | 39.37 X 108.27 Ft|1/2 - 1.99 Acres |
| Zoning Description | R.2 |
Utilities
| Cable | Available |
| Sewer | Available |
Interested in 530 Flannery Drive, Centre Wellington, Ontario N1M 3P4?

Cody Jefferson
Salesperson
www.codyjefferson.ca/
www.facebook.com/CodyJeffersonRealEstate/
x.com/RealtorCodyJ
www.linkedin.com/in/realtorcodyj/
115 First Street
Orangeville, Ontario L9W 3J8
(519) 942-8700
(519) 942-2284

