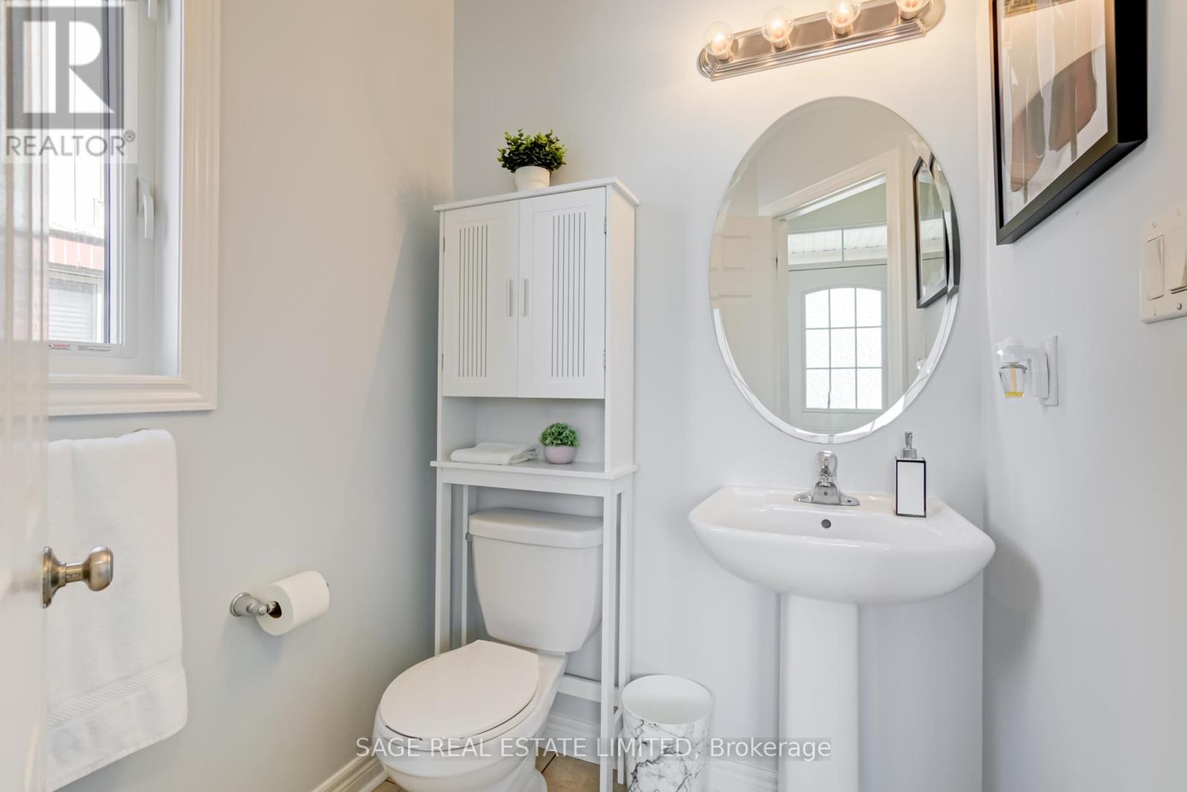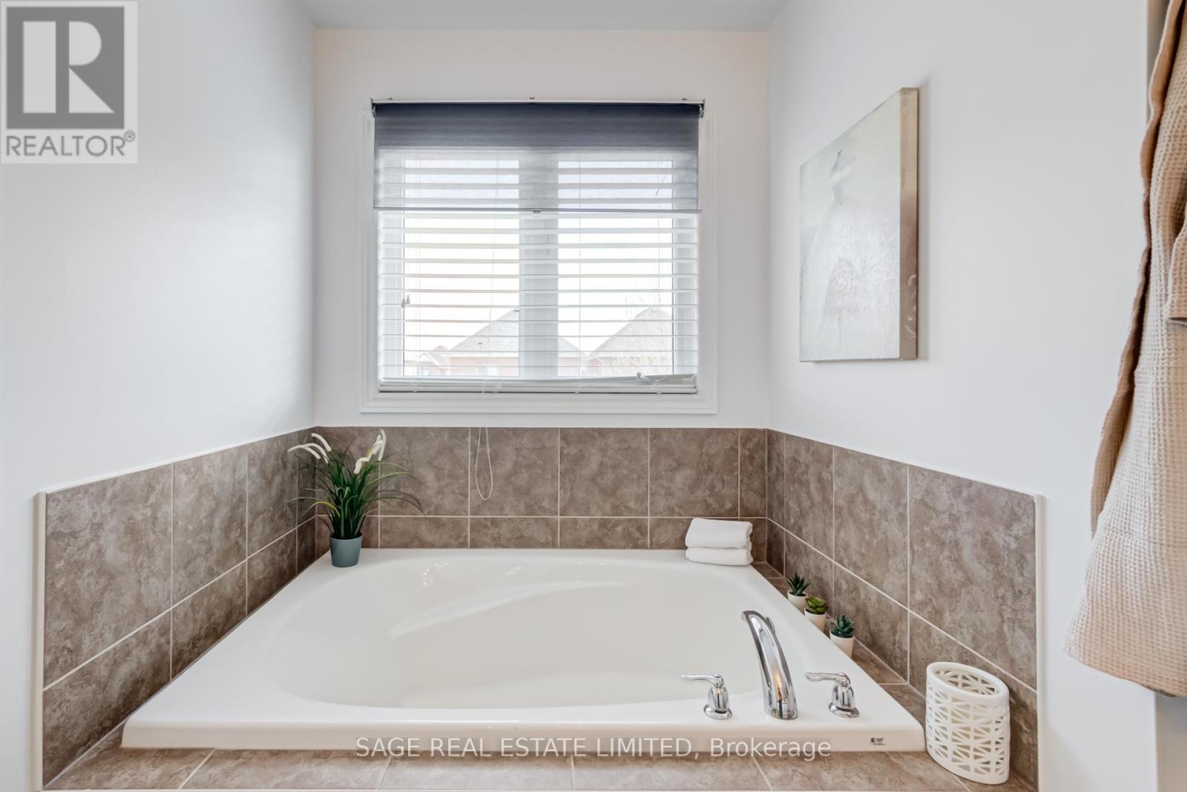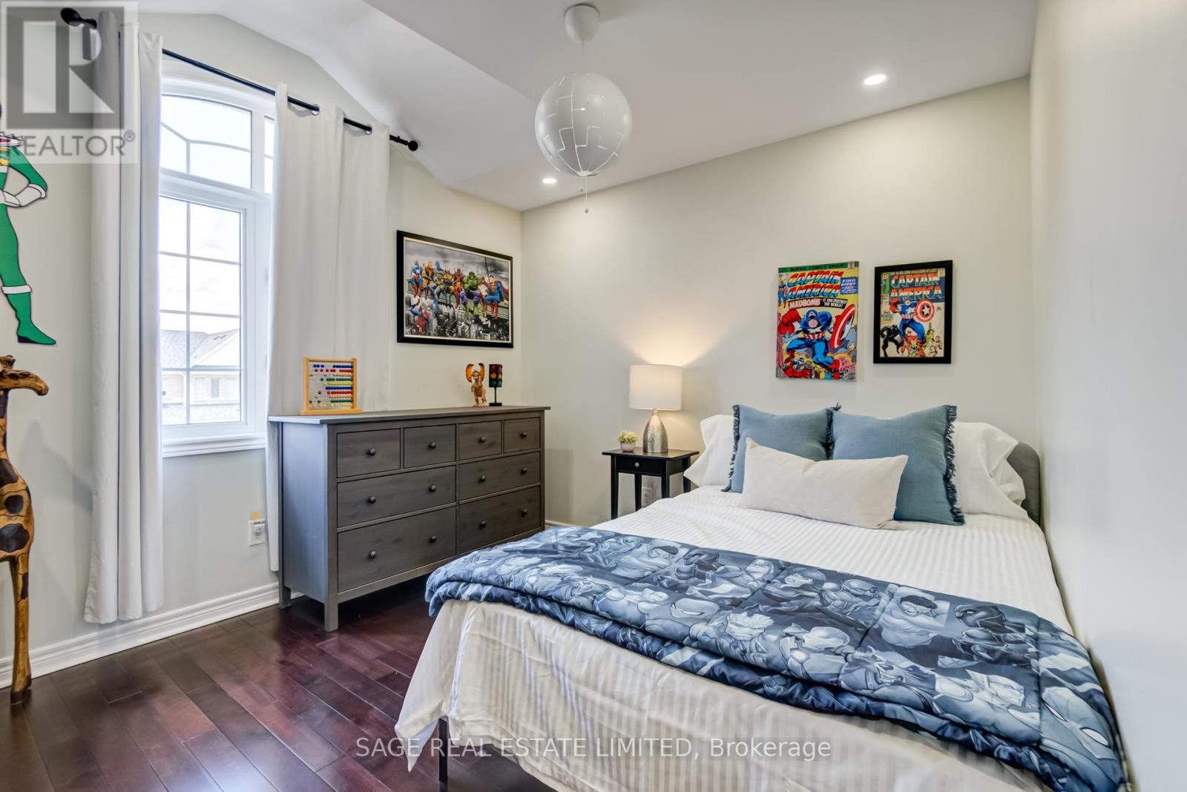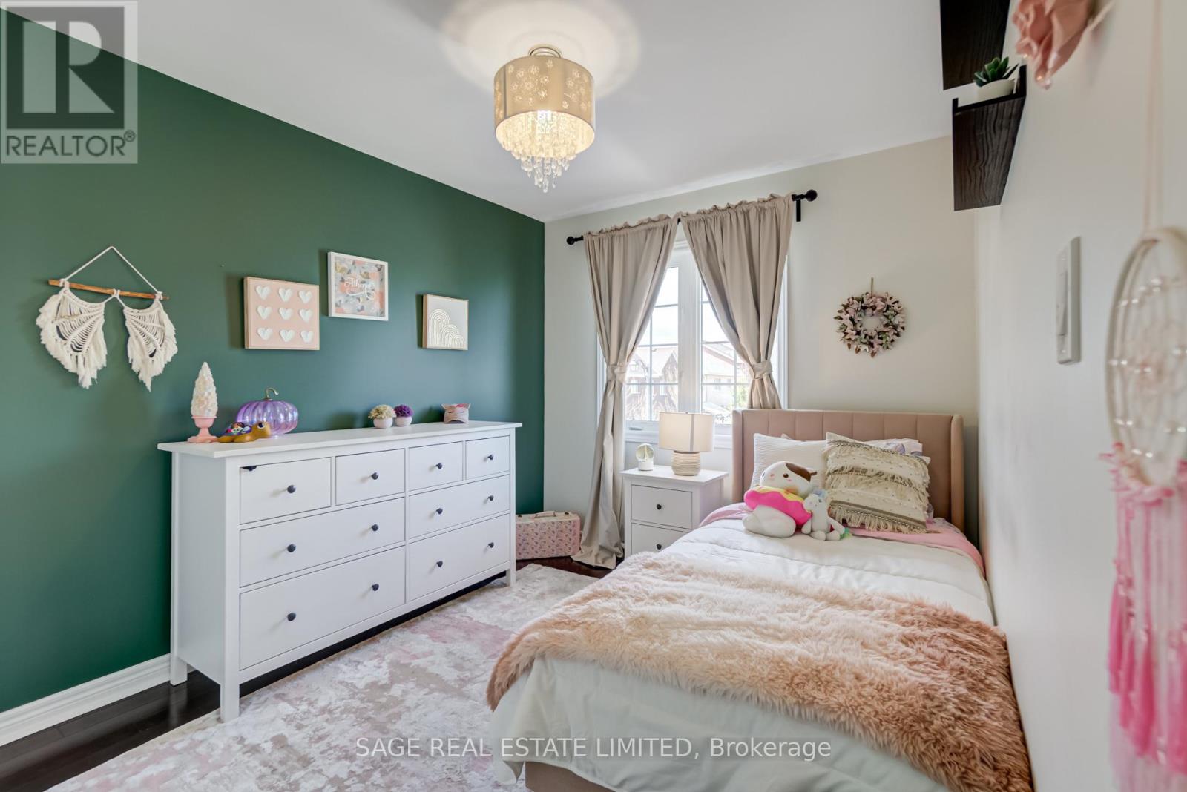$929,900
Tucked into one of Tottenham's most welcoming neighbourhoods, this move-in-ready detached home (only linked by garage) offers a perfect blend of comfort, style, and practicality - ideal for first-time buyers or a growing family. From the moment you arrive, the curb appeal shines with fresh interlock (2021) and a wide 4-car driveway. Inside, hardwood floors run throughout, complemented by high ceilings, pot lights, and a cozy fireplace that anchors the open-concept main floor. The kitchen is perfect for entertaining, featuring stainless steel appliances and an integrated island with a sink designed for both function and flow. A walk-out leads to the beautifully manicured backyard with an interlock patio and a functional shed perfect for outdoor living. Upstairs, you'll find a spacious primary suite with a walk-in closet and a 4-piece ensuite, plus two additional bedrooms with double closets. The convenience of a second-floor laundry room adds everyday ease. The full basement has plenty of potential, whether you're thinking of a playroom, gym, or extra living space, and plenty of room for storage. Located close to schools, parks, restaurants, and all your essentials, this home sits in a close-knit community where neighbours look out for one another and kids play outside. Come see what life feels like at 53 Sharpe Crescent. It might just feel like home. (id:59911)
Property Details
| MLS® Number | N12133597 |
| Property Type | Single Family |
| Community Name | Tottenham |
| Features | Carpet Free |
| Parking Space Total | 5 |
Building
| Bathroom Total | 3 |
| Bedrooms Above Ground | 3 |
| Bedrooms Total | 3 |
| Appliances | Garage Door Opener Remote(s), Dishwasher, Dryer, Garage Door Opener, Oven, Stove, Washer, Refrigerator |
| Basement Type | Full |
| Construction Style Attachment | Semi-detached |
| Cooling Type | Central Air Conditioning |
| Exterior Finish | Brick |
| Fireplace Present | Yes |
| Flooring Type | Hardwood, Ceramic |
| Foundation Type | Poured Concrete |
| Half Bath Total | 1 |
| Heating Fuel | Natural Gas |
| Heating Type | Forced Air |
| Stories Total | 2 |
| Size Interior | 1,500 - 2,000 Ft2 |
| Type | House |
| Utility Water | Municipal Water |
Parking
| Attached Garage | |
| Garage |
Land
| Acreage | No |
| Sewer | Sanitary Sewer |
| Size Depth | 111 Ft ,7 In |
| Size Frontage | 29 Ft ,6 In |
| Size Irregular | 29.5 X 111.6 Ft |
| Size Total Text | 29.5 X 111.6 Ft |
| Zoning Description | Ur2*sem. |
Interested in 53 Sharpe Crescent, New Tecumseth, Ontario L0G 1W0?

Christina Marina Deligiannis
Salesperson
www.deligiannis.ca/
2010 Yonge Street
Toronto, Ontario M4S 1Z9
(416) 483-8000
(416) 483-8001































