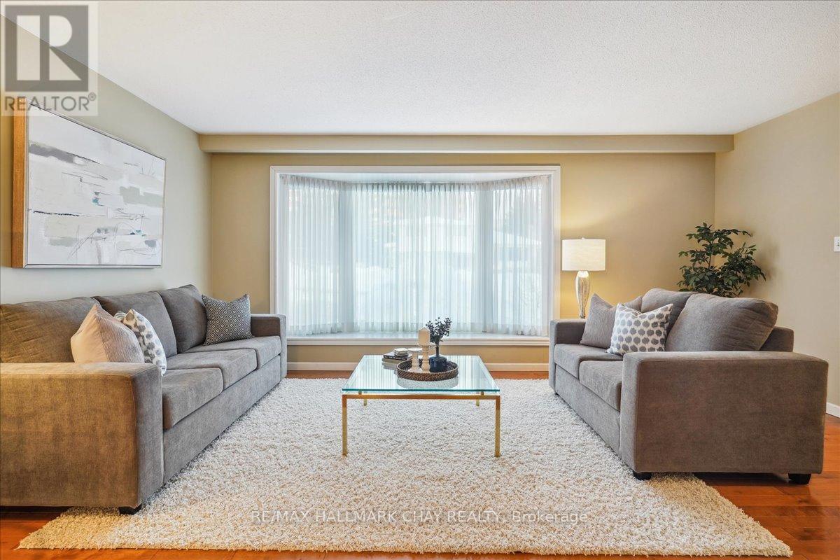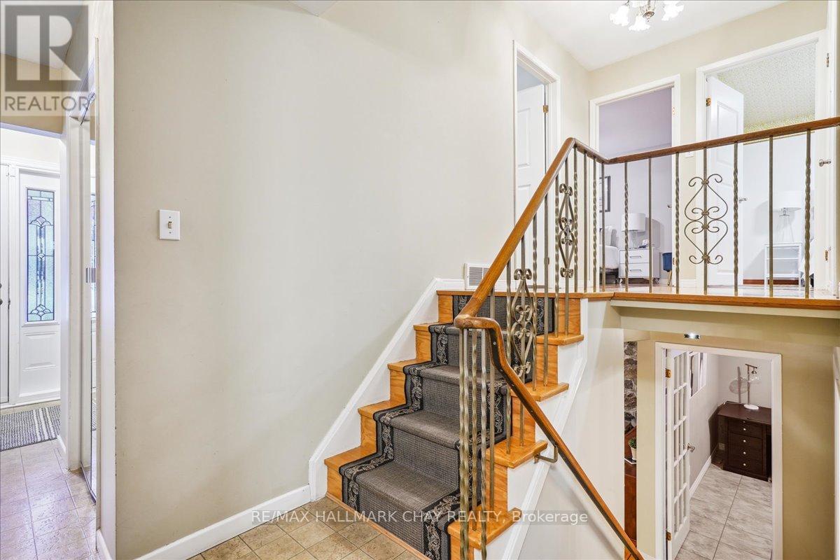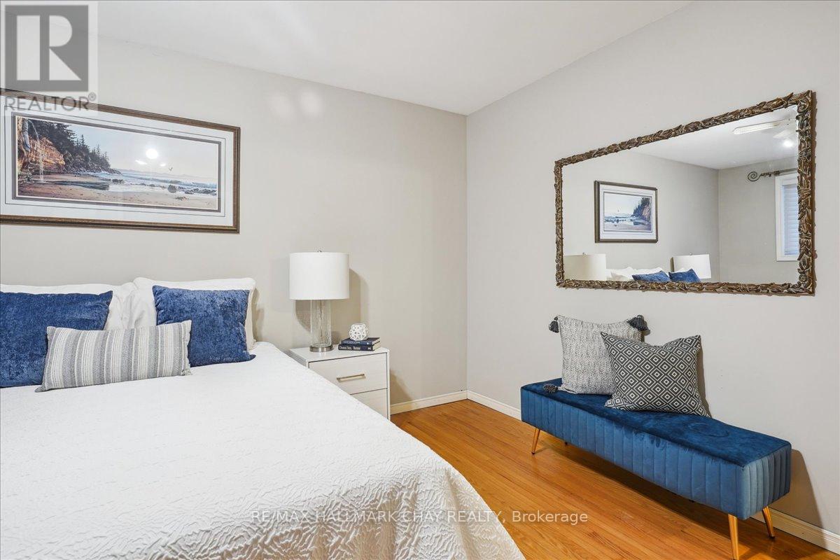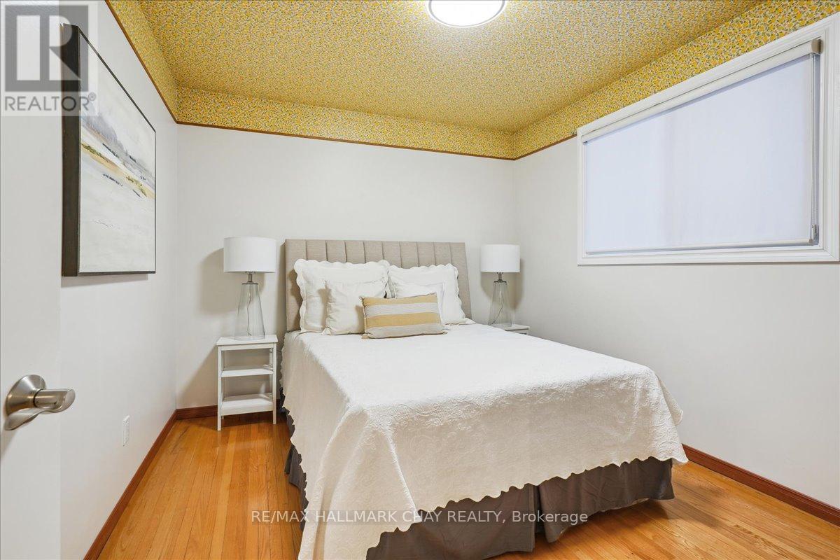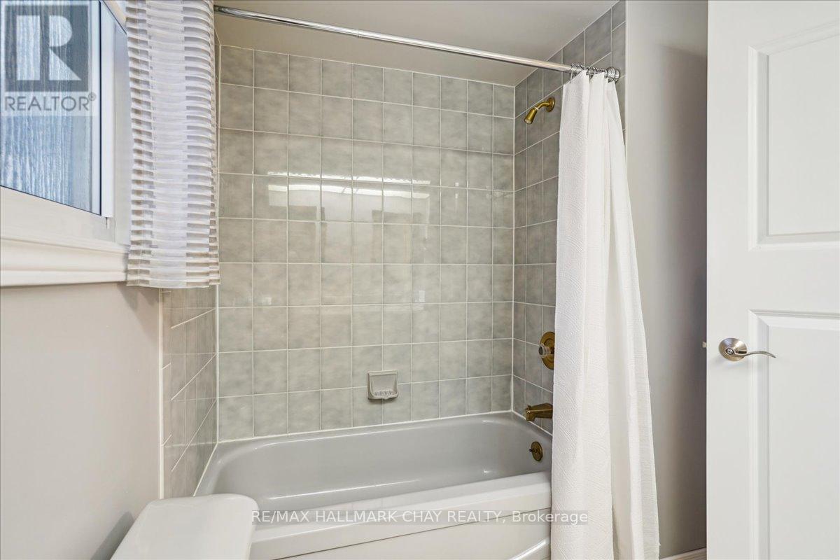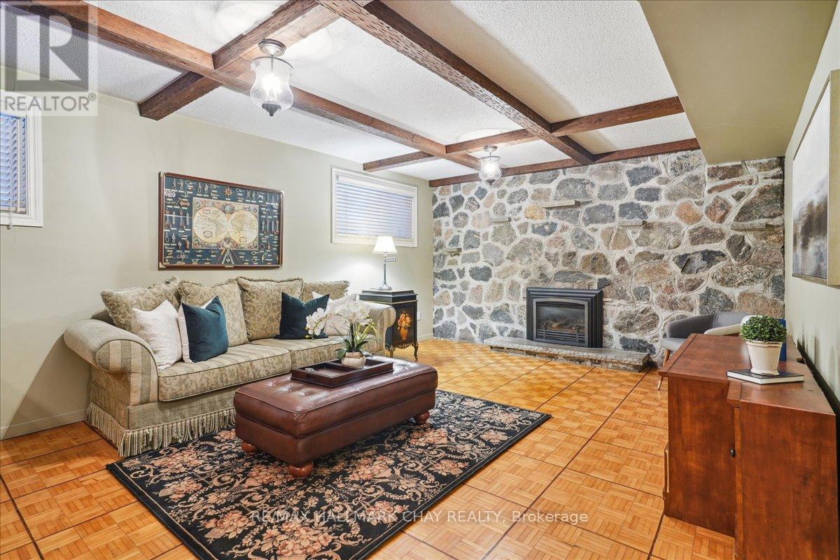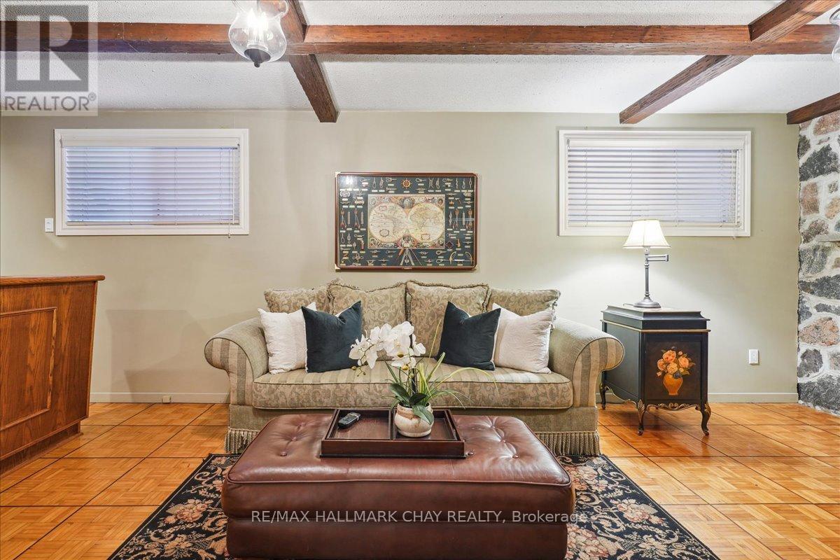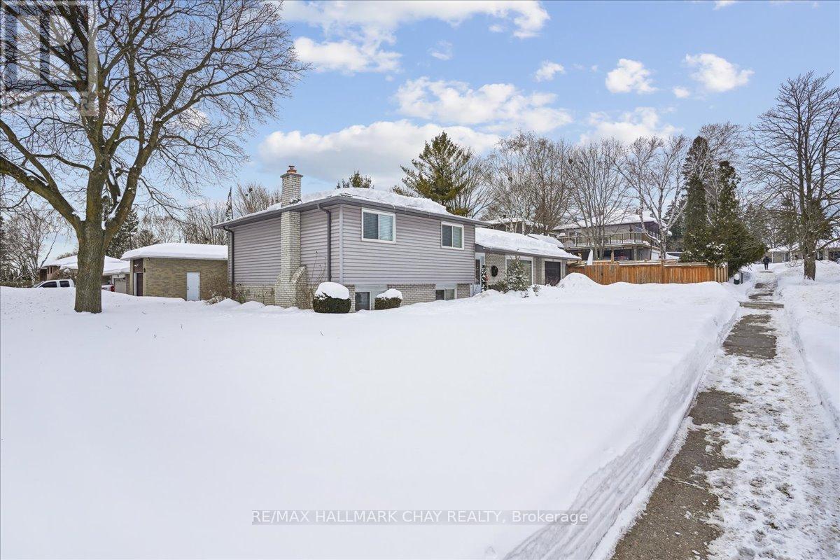$799,900
Welcome to this charming 3+1 bedroom, 2 bathroom, 4 level side split. Located in the magical east end of Barrie, centrally located close to shopping, schools, parks, highway 400 and many other convenient amenities. Large 60 ft x 110 ft corner lot, fully fenced side yard, beautifully landscaped with a lovely patio and garden shed. Attached single car garage with walk-out to yard, remote door opener. Picturesque bay window in the front. A gorgeous stained glass entry door with side light opens to a large foyer overlooking the expansive living room. Separate dining room, perfect for entertaining family and friends. Hardwood floors throughout the living and dining room. Upgraded kitchen, quartz counters, under-mount sinks, tile backsplash, stainless steel appliances, fridge with water and ice, separate pantry with built in microwave, pot drawers and custom shelves. Spacious, bright and cheery upper floor bedrooms, upgraded Colonial style doors, primary bedroom easily accommodates a King bedroom suite. The upper level is finished off with hardwood floors, and a 4-piece bathroom, upgraded vanity with double sinks, granite counters. Fully finished lower level has fourth bedroom/office, 3-piece bath, and an oversized family room, rustic wood beams, stunning stone/granite wall with a cozy gas fireplace and a beautiful wet bar accent this warm family room. Fantastic area to entertain, enjoy a movie or play some games. The basement level includes a huge bonus area, would be great for a workout room, studio, workshop, games room or just about anything you might want. There is a large built-in 6 x 6 sauna, comfortably seats 4 persons. The basement is finished off with a large bright laundry room with storage and folding counter. Carpet free, hardwood flooring, ceramic and vinyl flooring throughout. Newer windows, upgraded lighting, security system, double car driveway, exterior pot lights in soffit. This home has character and charm and is the perfect place to call home. (id:54662)
Property Details
| MLS® Number | S11957406 |
| Property Type | Single Family |
| Community Name | Wellington |
| Amenities Near By | Public Transit, Schools |
| Equipment Type | Water Heater |
| Features | Level Lot, Flat Site, Carpet Free, Sump Pump, Sauna |
| Parking Space Total | 2 |
| Rental Equipment Type | Water Heater |
| Structure | Shed |
Building
| Bathroom Total | 2 |
| Bedrooms Above Ground | 3 |
| Bedrooms Below Ground | 1 |
| Bedrooms Total | 4 |
| Amenities | Fireplace(s) |
| Appliances | Garage Door Opener Remote(s), Dishwasher, Dryer, Microwave, Refrigerator, Stove, Washer, Window Coverings |
| Basement Development | Finished |
| Basement Type | Full (finished) |
| Construction Style Attachment | Detached |
| Construction Style Split Level | Sidesplit |
| Cooling Type | Central Air Conditioning |
| Exterior Finish | Brick, Vinyl Siding |
| Fire Protection | Alarm System, Smoke Detectors |
| Fireplace Present | Yes |
| Fireplace Total | 1 |
| Flooring Type | Hardwood, Ceramic, Parquet |
| Foundation Type | Block |
| Heating Fuel | Natural Gas |
| Heating Type | Forced Air |
| Size Interior | 1,100 - 1,500 Ft2 |
| Type | House |
| Utility Water | Municipal Water |
Parking
| Attached Garage |
Land
| Acreage | No |
| Fence Type | Fully Fenced, Fenced Yard |
| Land Amenities | Public Transit, Schools |
| Landscape Features | Landscaped |
| Sewer | Sanitary Sewer |
| Size Depth | 110 Ft |
| Size Frontage | 60 Ft |
| Size Irregular | 60 X 110 Ft |
| Size Total Text | 60 X 110 Ft |
| Zoning Description | Residential |
Interested in 53 Roslyn Road, Barrie, Ontario L4M 2X5?
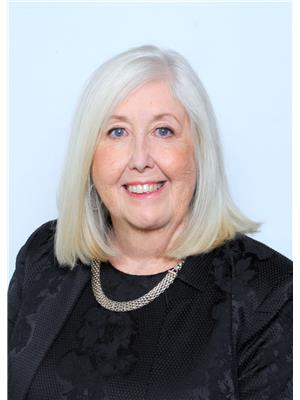
Mary Bateman
Salesperson
(866) 606-2429
www.marybateman.com/
www.facebook.com/MaryBatemanRealEstate1/
218 Bayfield St, 100078 & 100431
Barrie, Ontario L4M 3B6
(705) 722-7100
(705) 722-5246
www.remaxchay.com/






