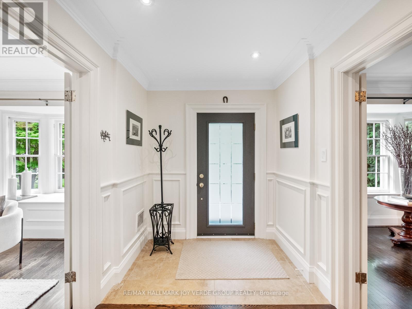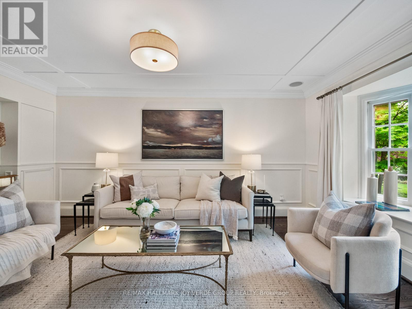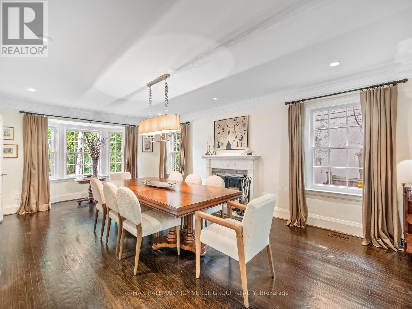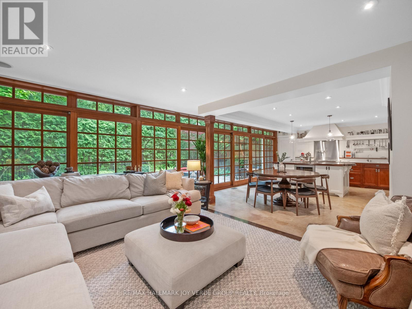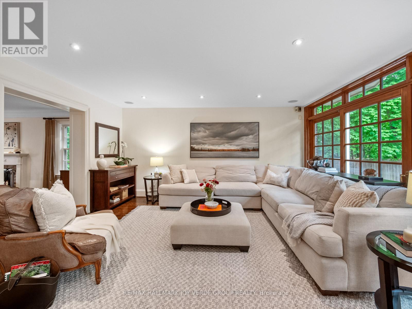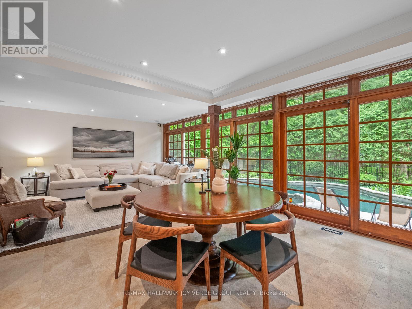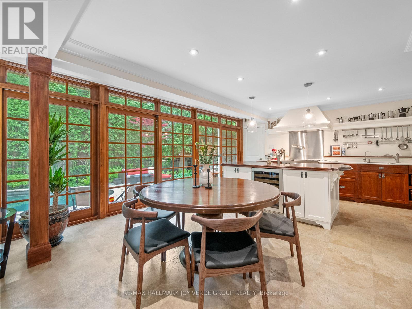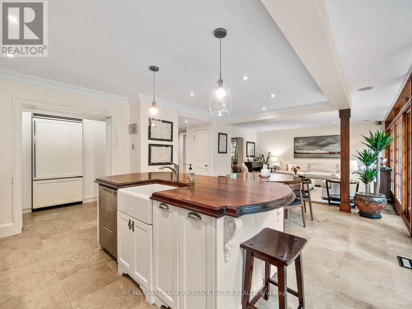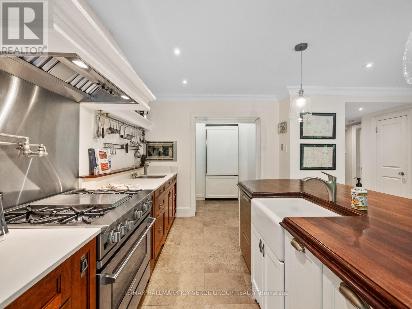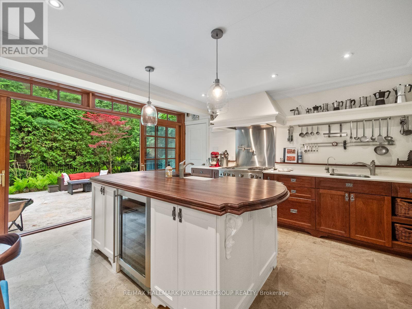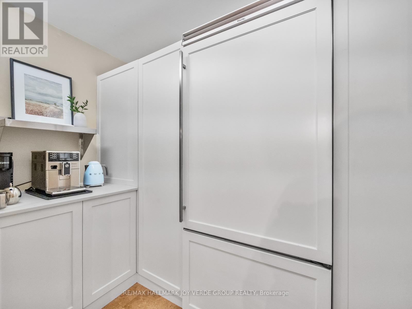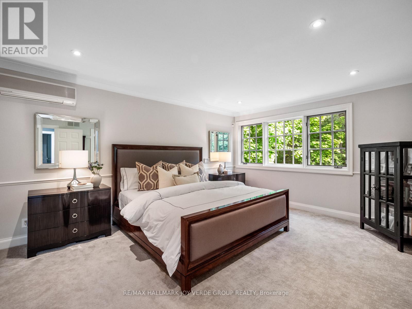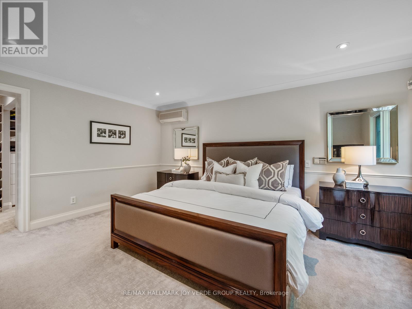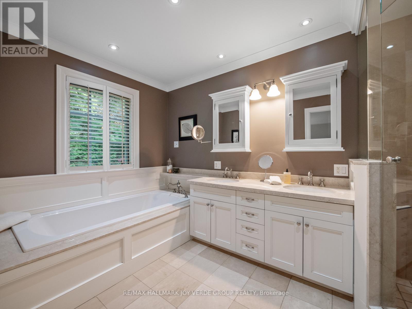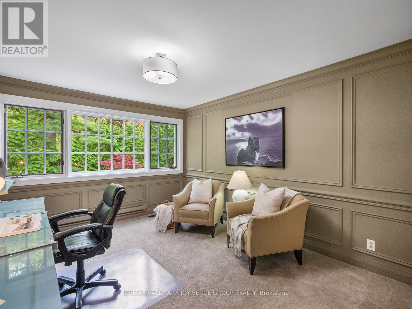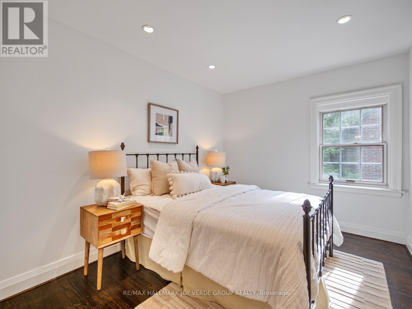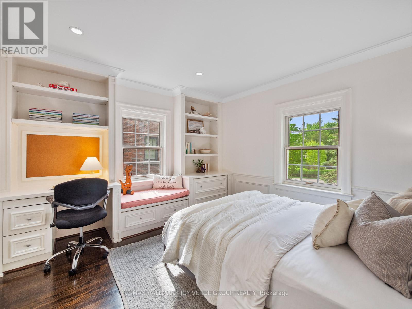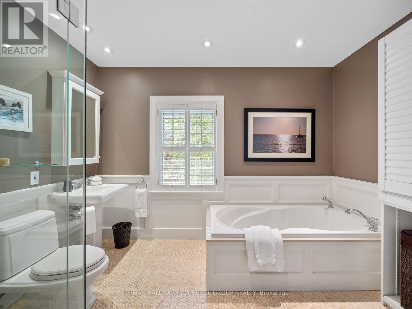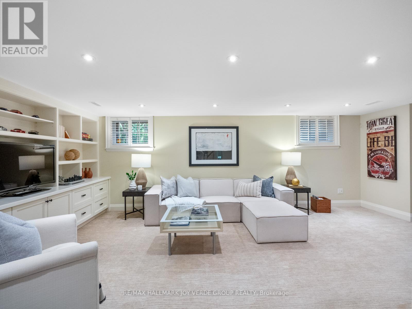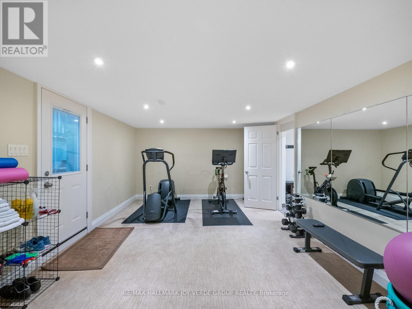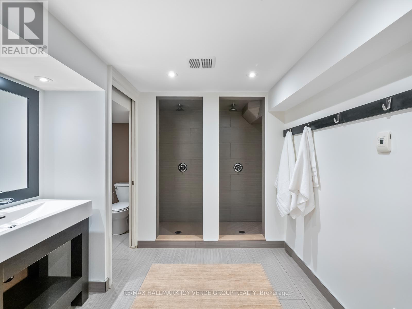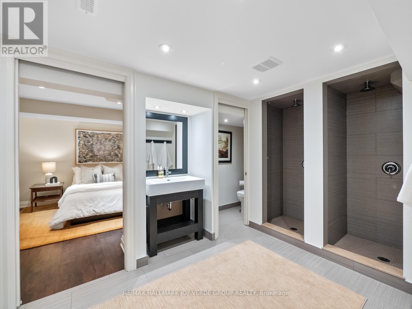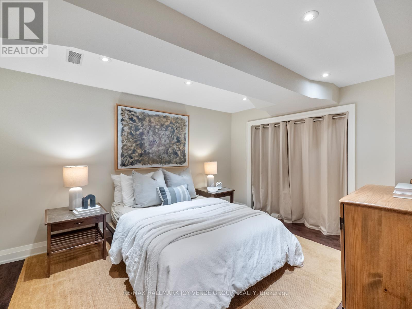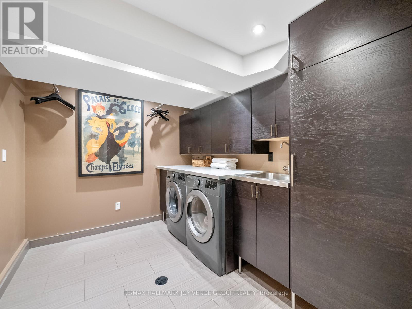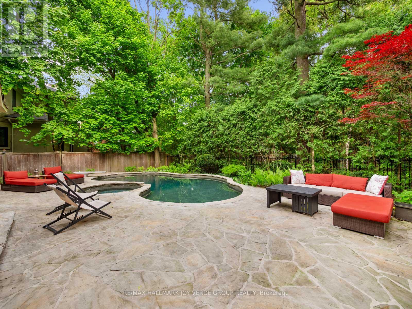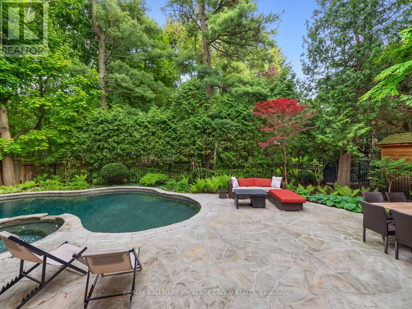$4,000,000
Country in the city! Turn key family home nestled in the sought after enclave of Hoggs Hollow. Coveted valley living offers privacy, expansive tree lined properties all with in a 5 minute walk to Yonge Street shops and the subway at York Mills. Traditional centre hall floor plan with sensational 3 storey addition. Large formal principal rooms. entertainers Great Room in the rear featuring an authentic chef's kitchen, eat-in area and casual family room. Take in pool side living and the abundance of natural greenery from the wall of windows that opens up to the flagstone sun patio, pool and spa. Perfect for family life, 5 bedrooms upstairs including a secluded primary suite and secondary laundry. Flexible lower level including fabulous recreation room, gym, full sized laundry and a 6th bedroom. There is even a pool change room with bathroom facilities that can be accessed from the side door walkout. Ample storage inside and out. The tandem garage offers plenty of storage space. The large mudroom off the garage with easy access to house and backyard. A rare find in the heart of the Toronto. (id:59911)
Property Details
| MLS® Number | C12178713 |
| Property Type | Single Family |
| Neigbourhood | North York |
| Community Name | Bridle Path-Sunnybrook-York Mills |
| Features | Sump Pump |
| Parking Space Total | 5 |
| Pool Type | Inground Pool |
Building
| Bathroom Total | 4 |
| Bedrooms Above Ground | 5 |
| Bedrooms Below Ground | 1 |
| Bedrooms Total | 6 |
| Amenities | Fireplace(s) |
| Appliances | Garage Door Opener Remote(s), Water Heater, Dishwasher, Dryer, Microwave, Stove, Washer, Window Coverings, Wine Fridge, Refrigerator |
| Basement Development | Finished |
| Basement Features | Separate Entrance |
| Basement Type | N/a (finished) |
| Construction Style Attachment | Detached |
| Cooling Type | Central Air Conditioning |
| Exterior Finish | Brick, Stone |
| Fireplace Present | Yes |
| Fireplace Total | 1 |
| Flooring Type | Marble, Carpeted, Laminate, Tile, Hardwood |
| Foundation Type | Block |
| Half Bath Total | 1 |
| Heating Fuel | Natural Gas |
| Heating Type | Forced Air |
| Stories Total | 2 |
| Size Interior | 2,500 - 3,000 Ft2 |
| Type | House |
| Utility Water | Municipal Water |
Parking
| Attached Garage | |
| Garage |
Land
| Acreage | No |
| Sewer | Sanitary Sewer |
| Size Depth | 109 Ft ,2 In |
| Size Frontage | 63 Ft ,10 In |
| Size Irregular | 63.9 X 109.2 Ft ; Plus Add 27 Feet Of City Land 137 Ft |
| Size Total Text | 63.9 X 109.2 Ft ; Plus Add 27 Feet Of City Land 137 Ft |
Interested in 53 Donwoods Drive, Toronto, Ontario M4N 2G3?

Maura Dewsbury
Salesperson
170 Merton St #104
Toronto, Ontario M4S 1A1
(416) 481-5666
(416) 946-1866
www.joyverde.com
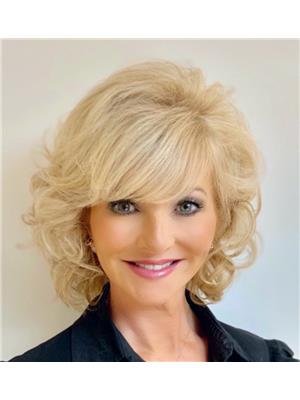
Kelly Lee Fulton
Salesperson
www.kellyfulton.ca
477 Mt. Pleasant Road
Toronto, Ontario M4S 2L9
(416) 489-2121
(416) 489-6297


