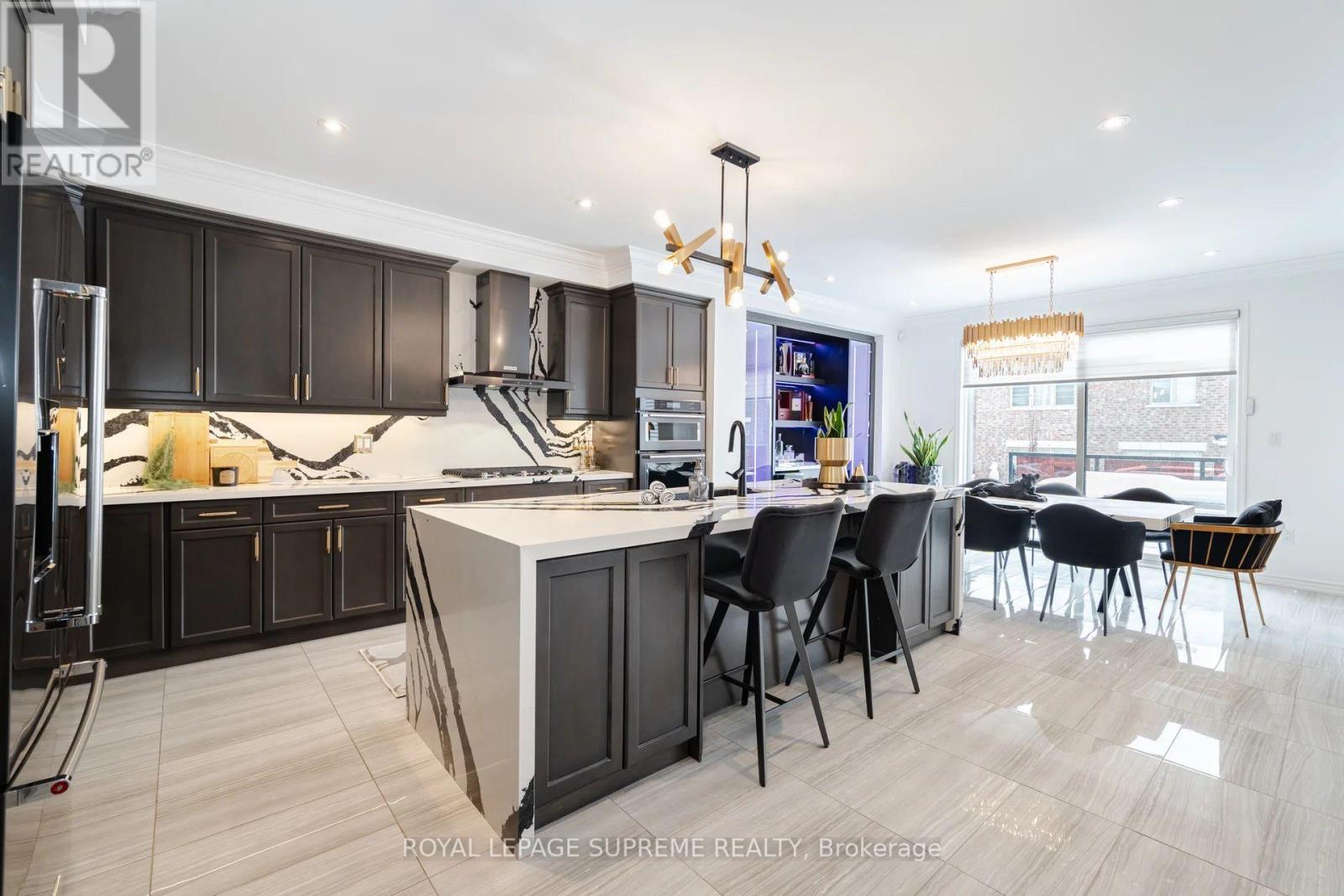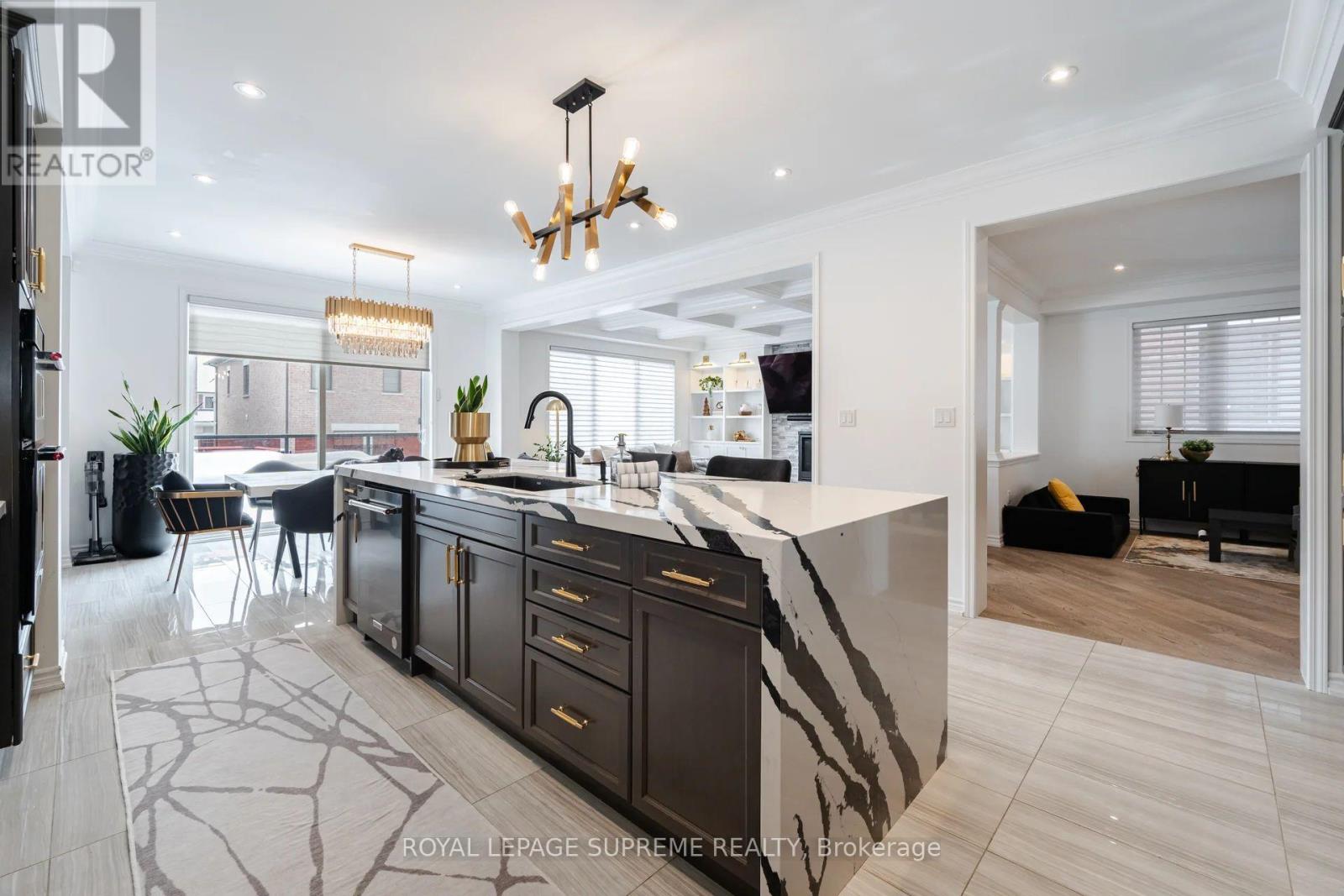$2,198,000
This stunning residence stands as a testament to meticulous craftsmanship and thoughtful design, with the owner investing over $300,000 in premium upgrades to create a truly exceptional living experience. From the moment you step through the oversized reinforced entry door, you're welcomed by a grand foyer featuring custom wall panelling, a statement gold chandelier, and integrated smart home security. The heart of the home an entertainer's dream kitchen boasts an expansive waterfall quartz island with striking black veining, matching quartz backsplash, and a custom dining table, all complemented by dark cabinetry with upgraded gold hardware. High-end built-in appliances, a sleek black matte faucet, and an illuminated wine display elevate both function and style. The living areas are equally impressive, with coffered ceilings, custom built-in shelving, wide-plank hardwood flooring, and concealed in-wall TV wiring, ensuring a seamless, luxurious aesthetic. Retreat to the primary suite, where a deep freestanding soaker tub, quartz countertops, and matte black fixtures create a spa-like escape. The basement is transformed into a sophisticated retreat with a marble fireplace feature wall, a fully enclosed commercial-grade glass home gym, and a custom-built bar. Outdoors, the upgrades continue with glass-panel balcony railings, ambient exterior lighting, an automated irrigation system, and a built-in backyard fire-pit for the ultimate outdoor oasis. Beyond its impeccable interiors, this home is ideally situated near top-rated schools, parks, shopping centers, and major highways, offering both luxury and convenience in one unparalleled package. (id:54662)
Property Details
| MLS® Number | N11967664 |
| Property Type | Single Family |
| Community Name | Kleinburg |
| Amenities Near By | Park, Place Of Worship, Schools |
| Parking Space Total | 4 |
Building
| Bathroom Total | 4 |
| Bedrooms Above Ground | 4 |
| Bedrooms Total | 4 |
| Amenities | Fireplace(s) |
| Appliances | Garage Door Opener Remote(s), Oven - Built-in, Blinds, Dishwasher, Dryer, Microwave, Refrigerator, Stove, Washer, Window Coverings |
| Basement Development | Finished |
| Basement Type | N/a (finished) |
| Construction Style Attachment | Detached |
| Cooling Type | Central Air Conditioning |
| Exterior Finish | Brick |
| Fire Protection | Alarm System |
| Fireplace Present | Yes |
| Flooring Type | Hardwood, Ceramic |
| Foundation Type | Concrete |
| Half Bath Total | 1 |
| Heating Fuel | Natural Gas |
| Heating Type | Forced Air |
| Stories Total | 2 |
| Size Interior | 3,000 - 3,500 Ft2 |
| Type | House |
| Utility Water | Municipal Water |
Parking
| Detached Garage |
Land
| Acreage | No |
| Fence Type | Fenced Yard |
| Land Amenities | Park, Place Of Worship, Schools |
| Sewer | Sanitary Sewer |
| Size Depth | 102 Ft |
| Size Frontage | 40 Ft ,1 In |
| Size Irregular | 40.1 X 102 Ft |
| Size Total Text | 40.1 X 102 Ft |
Interested in 53 Chorus Crescent, Vaughan, Ontario L4H 4W3?

Guneet Parmar
Salesperson
www.soldbyparmar.com/
110 Weston Rd
Toronto, Ontario M6N 0A6
(416) 535-8000
(416) 539-9223

Jasbir Parmar
Salesperson
(416) 616-7763
www.jasbirsold.com/
www.facebook.com/Jasbir-Parmar-546035858933045/
www.linkedin.com/in/jasbir-parmar-54113b49?trk=hp-identity-photo
110 Weston Rd
Toronto, Ontario M6N 0A6
(416) 535-8000
(416) 539-9223










































