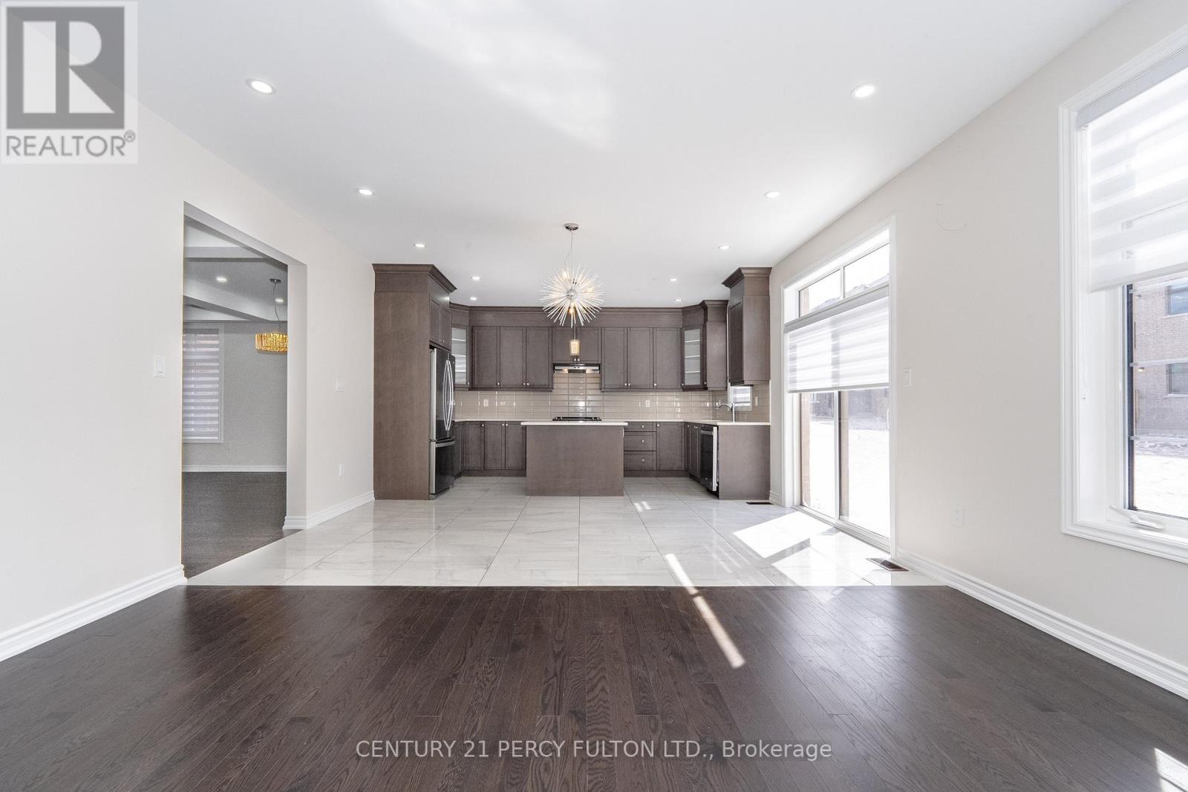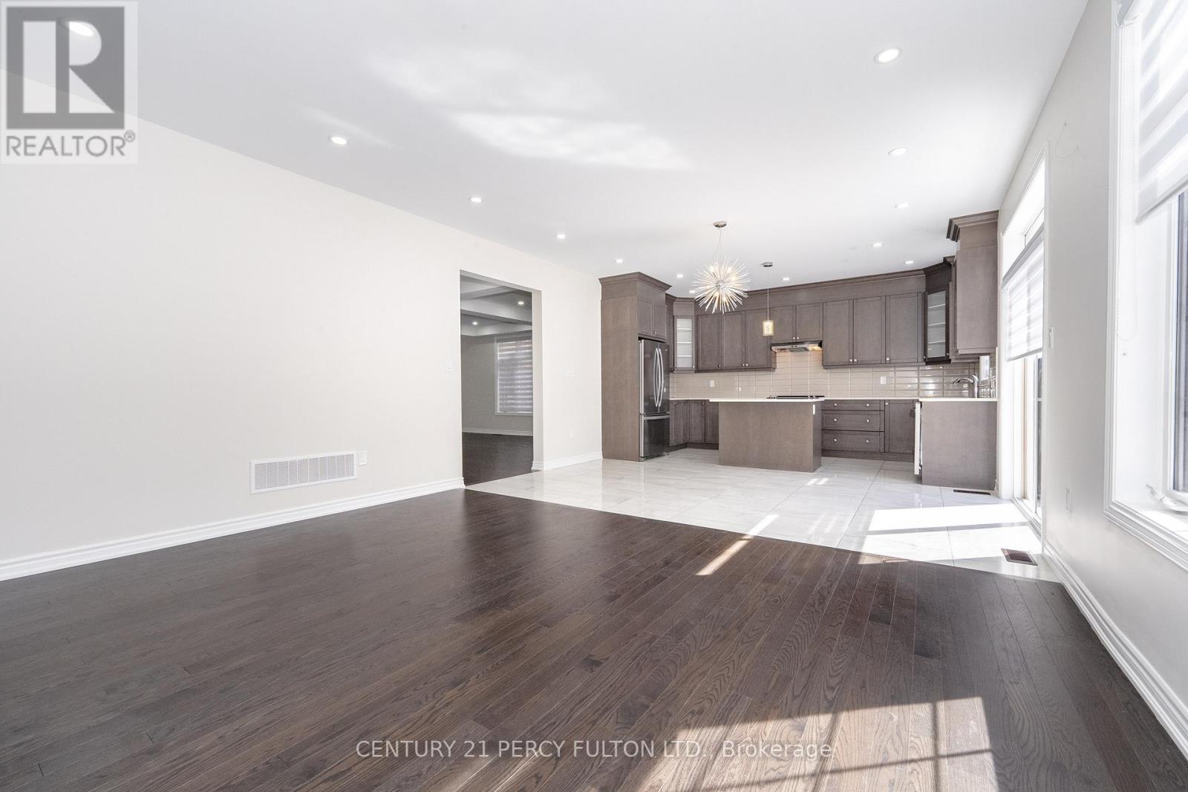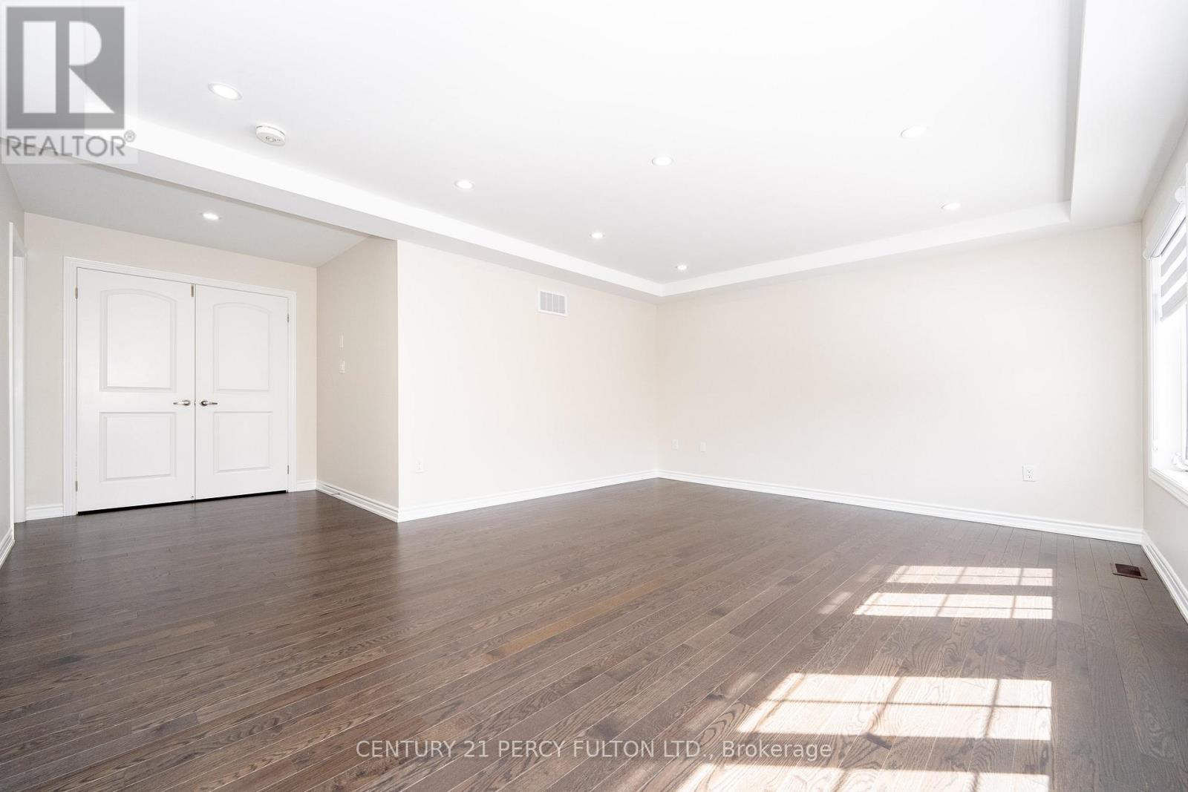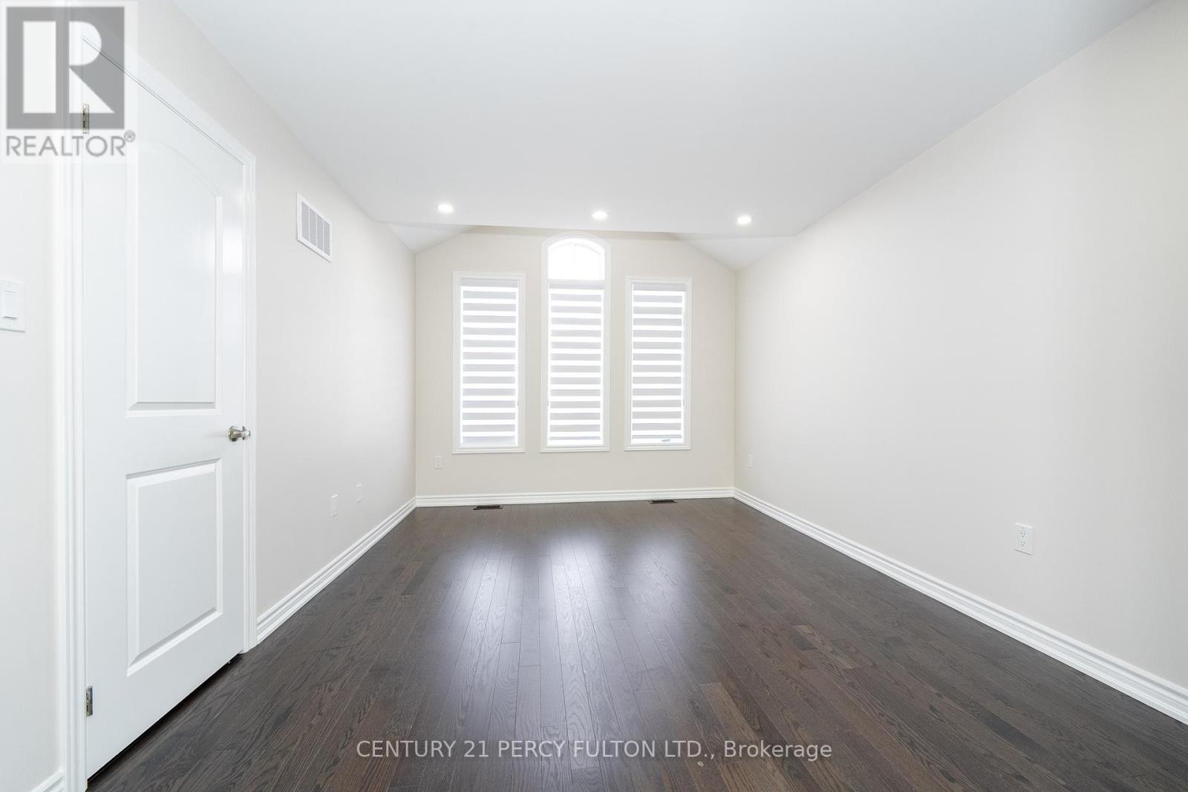$1,438,800
Look No More! Executive Regalcrest Home w/ Tasteful Upgrades - Spacious & Practical Layout *Over 2943 sqft * Energy Star Home * Under Tarion Warranty * Hardwood Flooring, Stained Oak Stairs, Custom Modem Blinds, Smooth Ceilings & Pot Lights, Throughout * Huge Open Concept Kitchen w/ Island & Lots of Storage. Custom Backsplash & Quartz Countertops * * Coffered Ceiling in Living/Dining * Upgraded Fireplace in Family Room * Office on Main Floor w/ Double French Doors * Main Floor Laundry Room w/ Access to Garage * Featuring 4Over-Sized Bedrooms each w/ Ensuite Washrooms * Large Walk-in Closets in 3 of the Bedrooms * Gigantic Primary Suite w/ Coffered Ceiling & Upgraded 5pc Ensuite * Loaded w/ Upgrades * Unfinished Basement w/ Lots of Natural Light, Rough-In for 3pc Washroom * Conveniently Located Close to Schools, Costco/404/400/Shopping Malls, Parks & Trails, Lake Simcoe/ Go Train/ Superstore/ Main St Newmarket. 3-D Virtual Tour Available. (id:59911)
Property Details
| MLS® Number | N12098846 |
| Property Type | Single Family |
| Community Name | Holland Landing |
| Amenities Near By | Park, Schools |
| Community Features | School Bus |
| Features | Wooded Area, Carpet Free |
| Parking Space Total | 4 |
Building
| Bathroom Total | 4 |
| Bedrooms Above Ground | 4 |
| Bedrooms Total | 4 |
| Age | 0 To 5 Years |
| Amenities | Fireplace(s) |
| Appliances | Dishwasher, Dryer, Garage Door Opener, Range, Stove, Washer, Window Coverings, Refrigerator |
| Basement Development | Unfinished |
| Basement Type | Full (unfinished) |
| Construction Style Attachment | Detached |
| Cooling Type | Central Air Conditioning |
| Exterior Finish | Stone |
| Fireplace Present | Yes |
| Flooring Type | Hardwood |
| Foundation Type | Concrete |
| Half Bath Total | 1 |
| Heating Fuel | Natural Gas |
| Heating Type | Forced Air |
| Stories Total | 2 |
| Size Interior | 2,500 - 3,000 Ft2 |
| Type | House |
| Utility Water | Municipal Water |
Parking
| Garage |
Land
| Acreage | No |
| Land Amenities | Park, Schools |
| Sewer | Sanitary Sewer |
| Size Depth | 109 Ft ,10 In |
| Size Frontage | 38 Ft ,1 In |
| Size Irregular | 38.1 X 109.9 Ft |
| Size Total Text | 38.1 X 109.9 Ft |
Interested in 53 Bowline Vista, East Gwillimbury, Ontario L9N 0W2?

Rajpal Saini
Salesperson
2911 Kennedy Road
Toronto, Ontario M1V 1S8
(416) 298-8200
(416) 298-6602
HTTP://www.c21percyfulton.com

Christine Amurao
Salesperson
(416) 804-4034
2911 Kennedy Road
Toronto, Ontario M1V 1S8
(416) 298-8200
(416) 298-6602
HTTP://www.c21percyfulton.com


















































