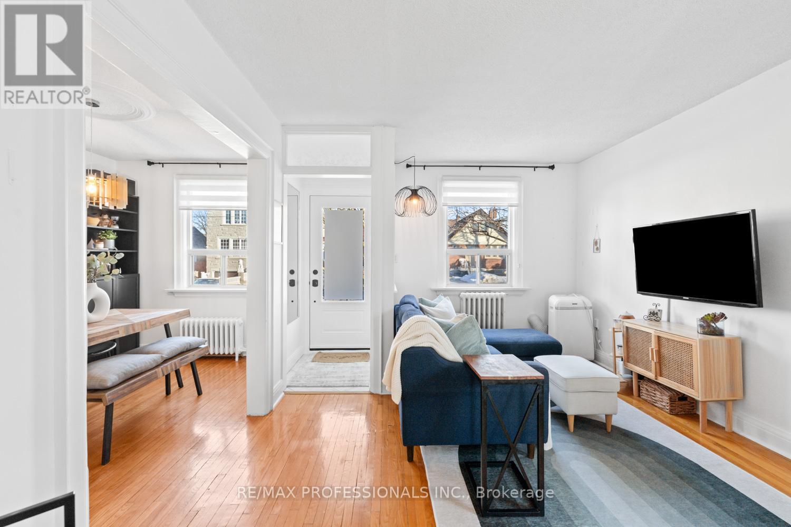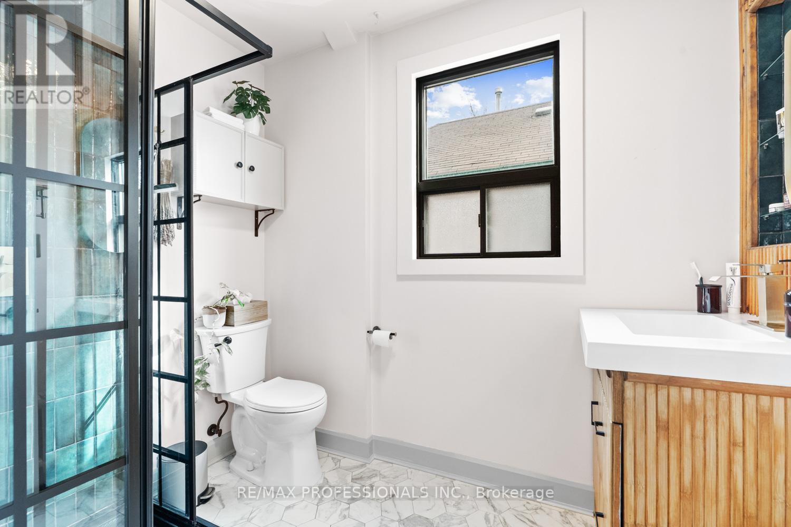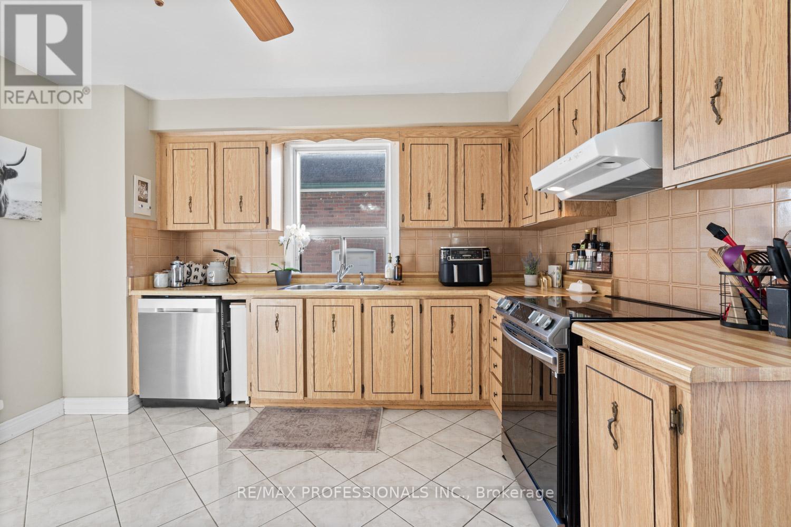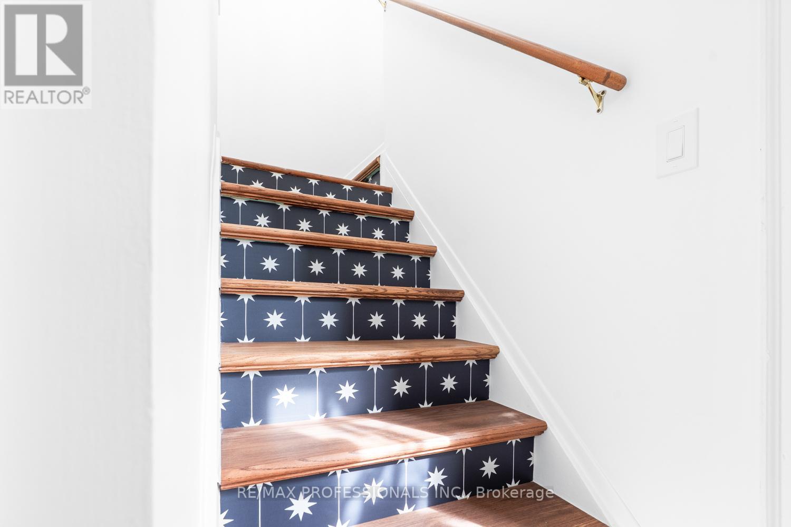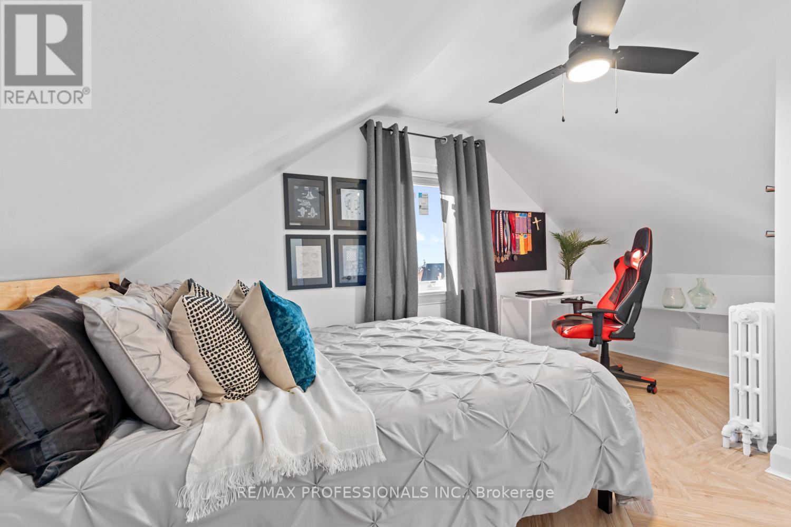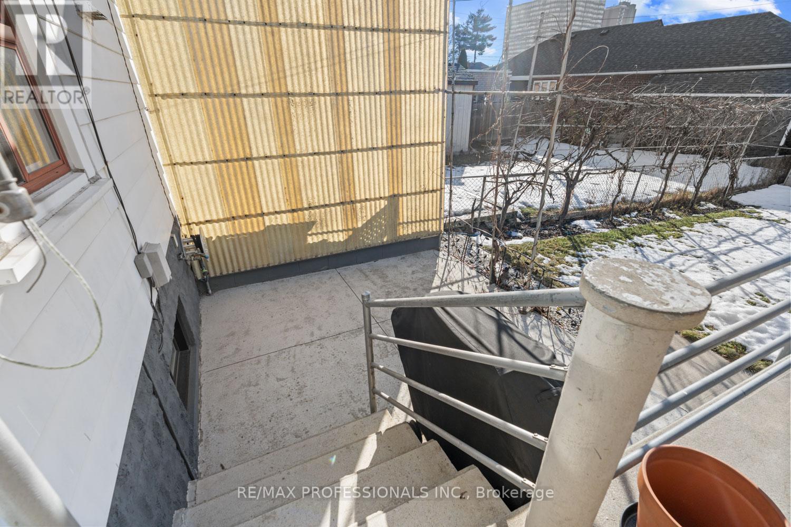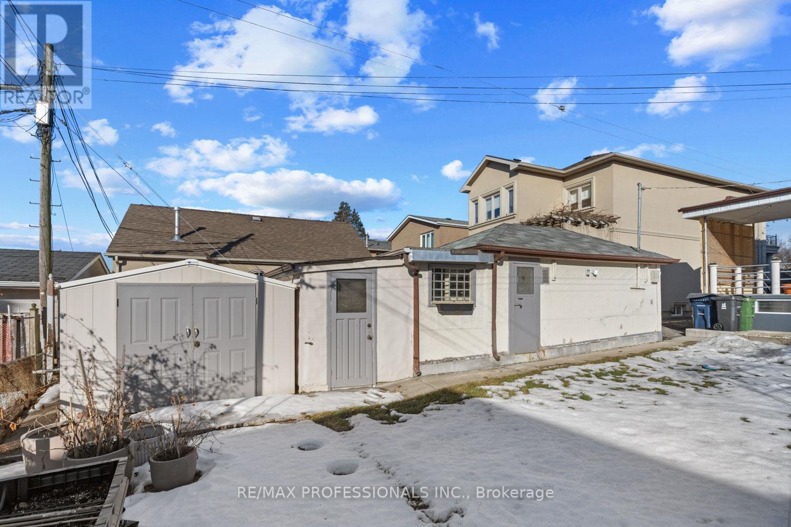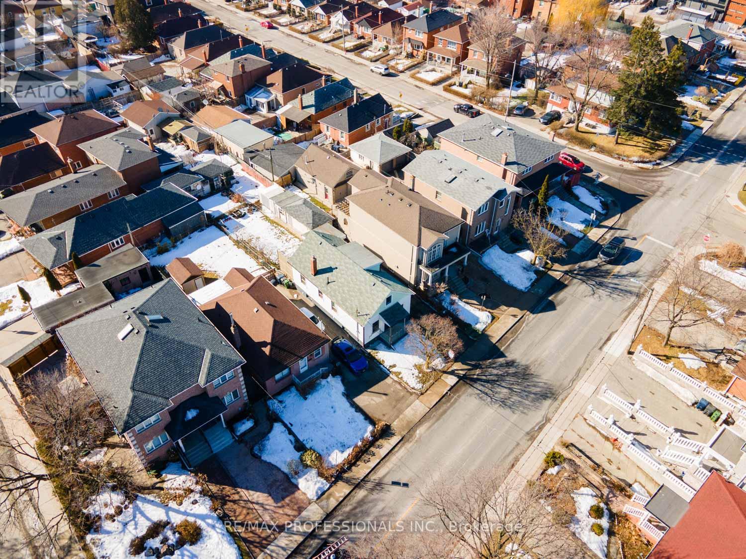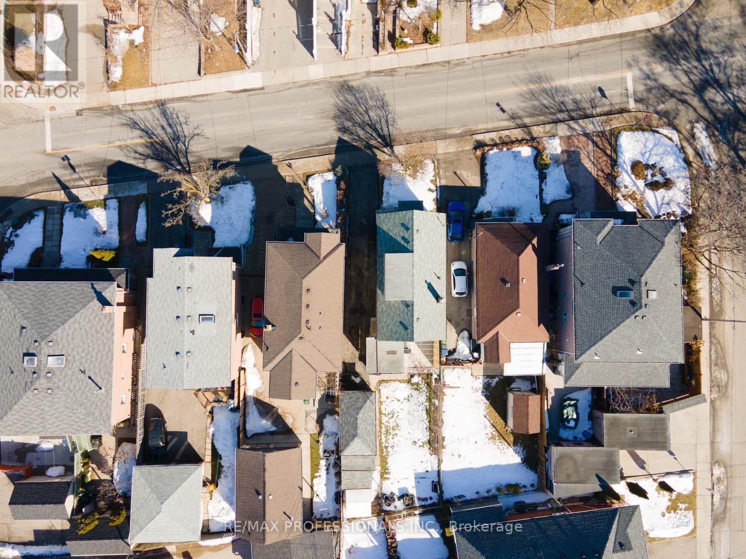$950,000
Welcome to 53 Beechborough Ave a charming detached home perfect for first-time buyers and those looking to right-size into a more comfortable, manageable space. Located in the welcoming Beechborough-Greenbrook neighbourhood, this 4-bedroom, 2-bathroom home offers the ideal balance of functionality and flexibility for growing families or those seeking to simplify without compromise. Enjoy the convenience of a private driveway with ample parking and a finished basement with a wet-bar and walk-out, offering extra living space for guests, a home office, or even rental potential with a few tweaks. The south-facing backyard provides all-day sunlight, ideal for outdoor relaxation or your next garden project. Situated in a family-friendly community, you'll love being close to parks, schools, shopping, and transit, with easy access to the upcoming Eglinton Crosstown LRT. Whether you're upsizing from a condo or downsizing from a larger home, 53 Beechborough Ave is the perfect fit. Dont miss your opportunity to settle into a home that truly grows with you. (id:59911)
Property Details
| MLS® Number | W12178291 |
| Property Type | Single Family |
| Neigbourhood | Beechborough-Greenbrook |
| Community Name | Beechborough-Greenbrook |
| Amenities Near By | Park, Place Of Worship, Public Transit, Schools |
| Community Features | School Bus |
| Features | Carpet Free |
| Parking Space Total | 5 |
| Structure | Shed |
Building
| Bathroom Total | 2 |
| Bedrooms Above Ground | 4 |
| Bedrooms Below Ground | 1 |
| Bedrooms Total | 5 |
| Age | 51 To 99 Years |
| Appliances | Garage Door Opener Remote(s), Dishwasher, Dryer, Microwave, Stove, Washer, Window Coverings, Refrigerator |
| Basement Development | Finished |
| Basement Type | N/a (finished) |
| Construction Style Attachment | Detached |
| Cooling Type | Wall Unit |
| Exterior Finish | Aluminum Siding |
| Flooring Type | Tile, Hardwood, Laminate |
| Foundation Type | Concrete, Block |
| Heating Fuel | Natural Gas |
| Heating Type | Radiant Heat |
| Stories Total | 2 |
| Size Interior | 1,100 - 1,500 Ft2 |
| Type | House |
| Utility Water | Municipal Water |
Parking
| Detached Garage | |
| Garage |
Land
| Acreage | No |
| Land Amenities | Park, Place Of Worship, Public Transit, Schools |
| Sewer | Sanitary Sewer |
| Size Depth | 110 Ft |
| Size Frontage | 35 Ft |
| Size Irregular | 35 X 110 Ft |
| Size Total Text | 35 X 110 Ft |
Interested in 53 Beechborough Avenue, Toronto, Ontario M6M 1Z4?
Nelson Coelho
Salesperson
nelsoncoelhogroup.ca/
www.facebook.com/Nelson.Coelho22/
www.linkedin.com/in/nelson-coelho-39944455/
4242 Dundas St W Unit 9
Toronto, Ontario M8X 1Y6
(416) 236-1241
(416) 231-0563
