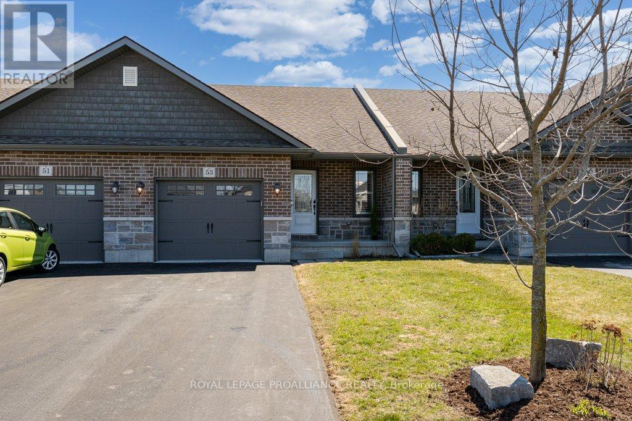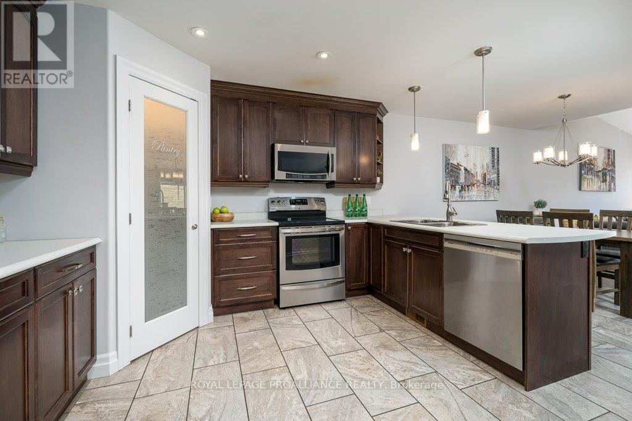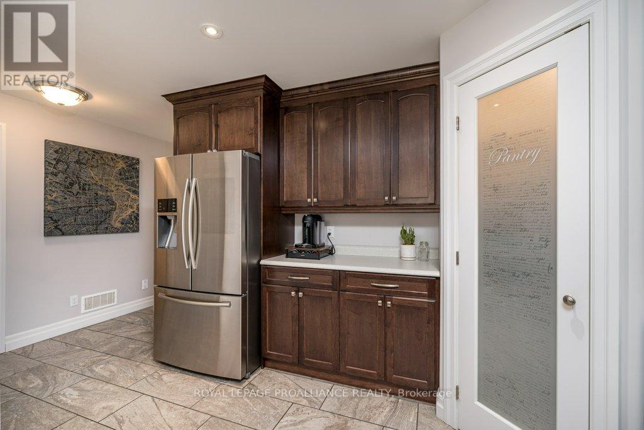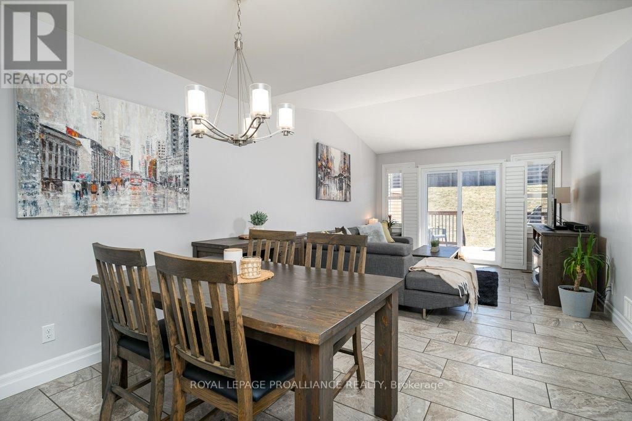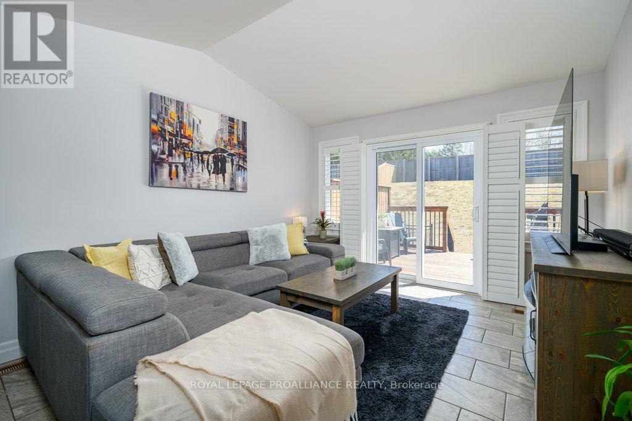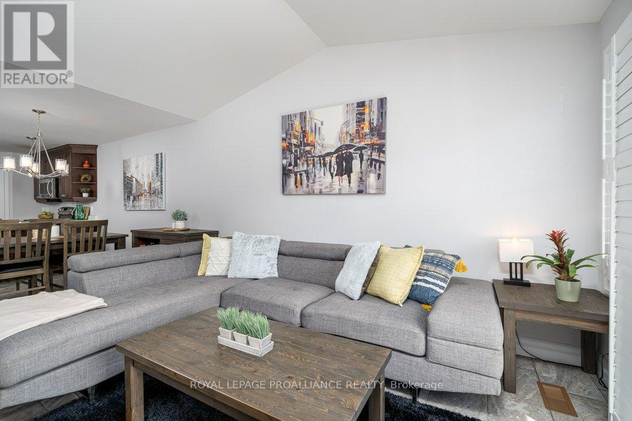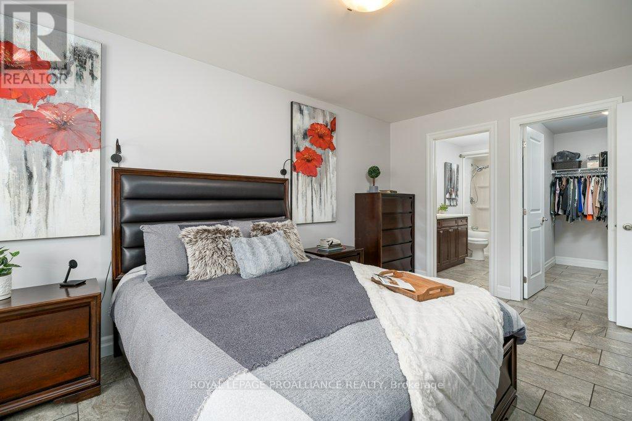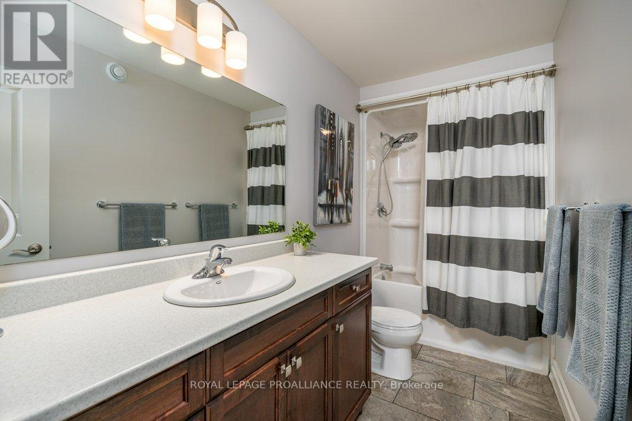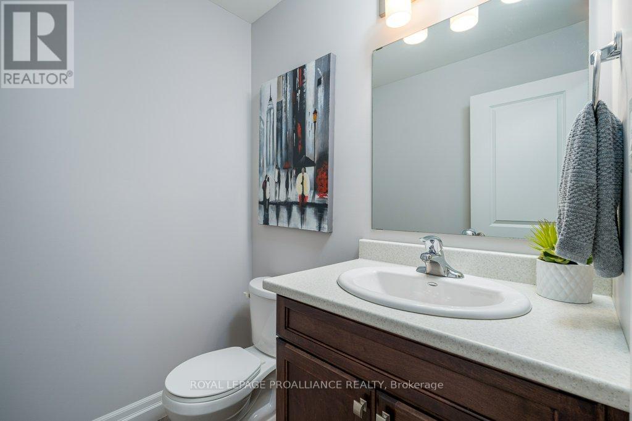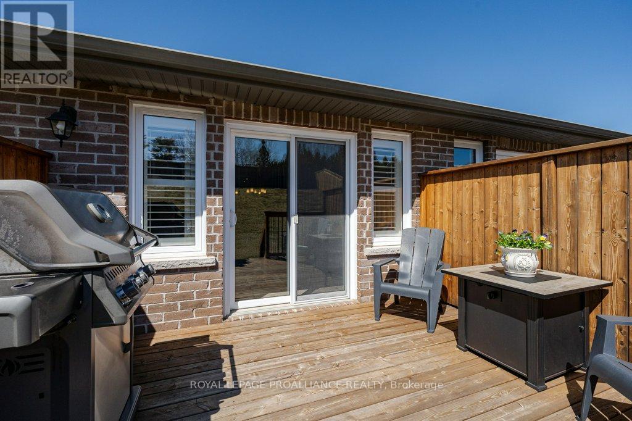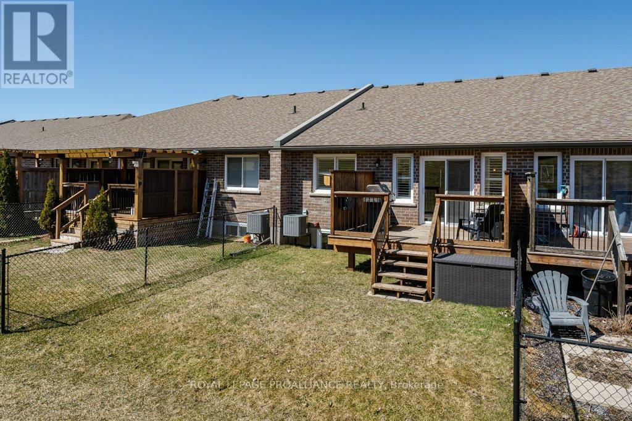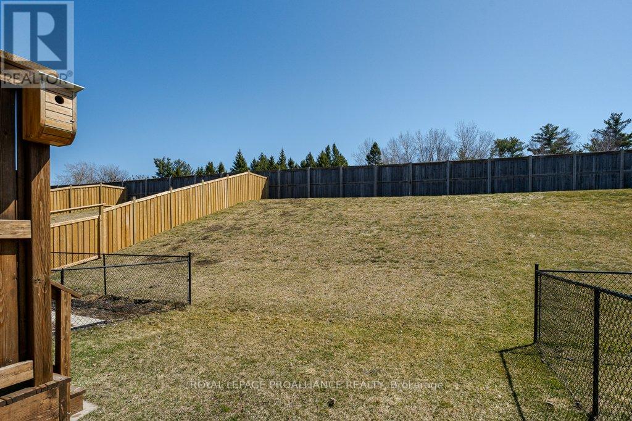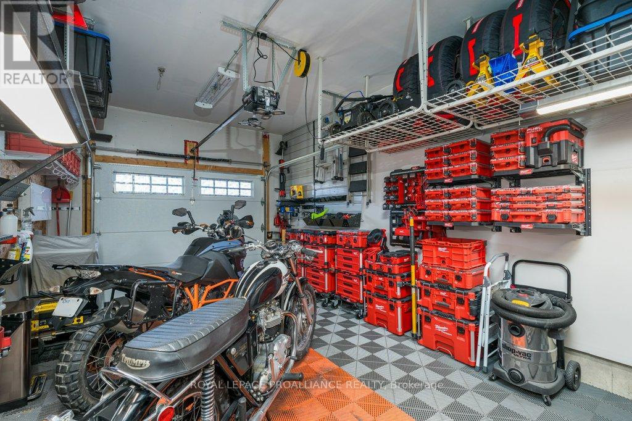$500,000
This immaculate one bedroom (potential for a 2nd bedroom) home offers a thoughtfully designed layout with a spacious primary bedroom complete with a full ensuite bath, plus a convenient main floor powder room for guests. The open-concept kitchen, dining, and living room with a vaulted ceiling creates a bright and welcoming space. Attractive white California shutters, embracing all of the main floor windows. The kitchen features pot lighting, a peninsula with seating, a double sink, and a functional large pantry. The unfinished basement offers endless potential, including space for an additional 2nd bedroom if desired and a rough-in for a full bathroom, perfect for future expansion! The heated garage is ideal for vehicle enthusiasts or those in need of a functional workshop space, offering year-round comfort for projects, storage, or hobby work. Close to all amenities, walking distance to a playground park nearby, and Highway 401, this home is a fantastic option for first-time buyers, downsizers, or anyone looking for an ideal functional space with room to grow. (id:59911)
Property Details
| MLS® Number | X12068913 |
| Property Type | Single Family |
| Community Name | Murray Ward |
| Equipment Type | Water Heater |
| Features | Irregular Lot Size, Flat Site, Sump Pump |
| Parking Space Total | 4 |
| Rental Equipment Type | Water Heater |
| Structure | Deck |
Building
| Bathroom Total | 2 |
| Bedrooms Above Ground | 1 |
| Bedrooms Total | 1 |
| Appliances | Dishwasher, Dryer, Microwave, Stove, Washer, Window Coverings, Refrigerator |
| Architectural Style | Bungalow |
| Basement Development | Unfinished |
| Basement Type | Full (unfinished) |
| Construction Style Attachment | Attached |
| Cooling Type | Central Air Conditioning |
| Exterior Finish | Brick |
| Foundation Type | Poured Concrete |
| Half Bath Total | 1 |
| Heating Fuel | Natural Gas |
| Heating Type | Forced Air |
| Stories Total | 1 |
| Size Interior | 700 - 1,100 Ft2 |
| Type | Row / Townhouse |
| Utility Water | Municipal Water |
Parking
| Attached Garage | |
| Garage |
Land
| Acreage | No |
| Sewer | Sanitary Sewer |
| Size Depth | 227 Ft |
| Size Frontage | 24 Ft ,2 In |
| Size Irregular | 24.2 X 227 Ft ; 24.21 Ft X 277.03 Ft X 24.15 Ft, 271.27 |
| Size Total Text | 24.2 X 227 Ft ; 24.21 Ft X 277.03 Ft X 24.15 Ft, 271.27|under 1/2 Acre |
Utilities
| Sewer | Installed |
Interested in 53 Aspen Drive, Quinte West, Ontario K8V 0E2?
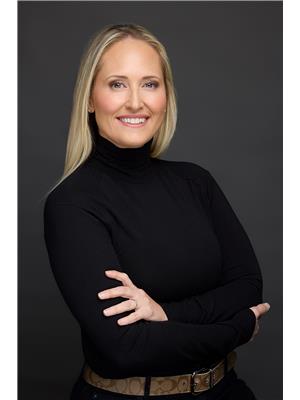
Christina Charbonneau
Broker
(613) 243-0037
www.christinasellsquinte.com/
https//www.facebook.com/profile.php?id=61551254724811
(613) 394-4837
(613) 394-2897
