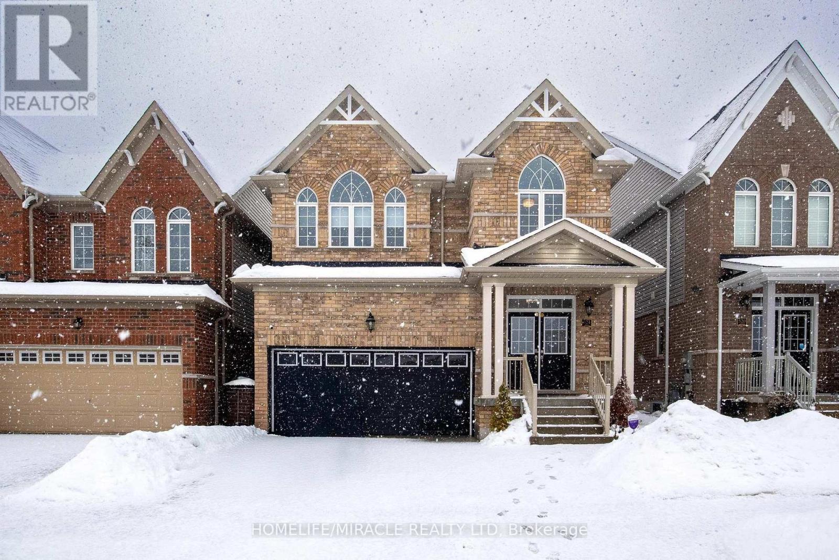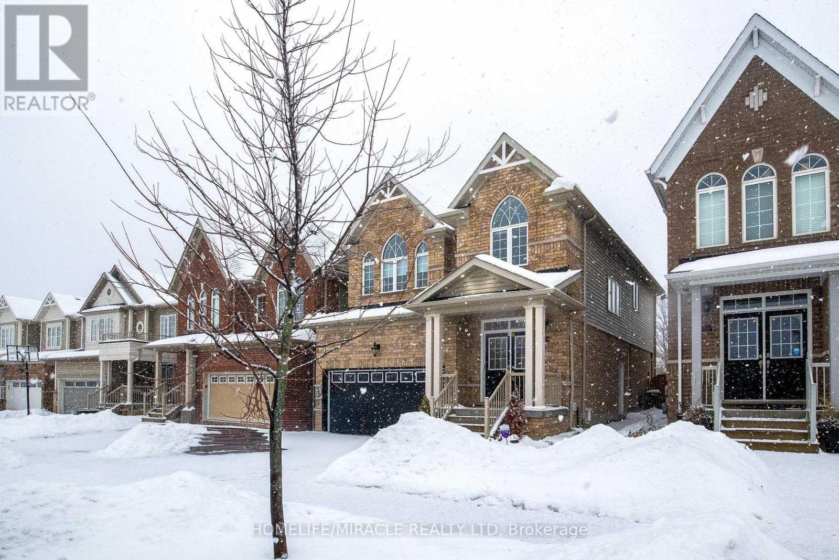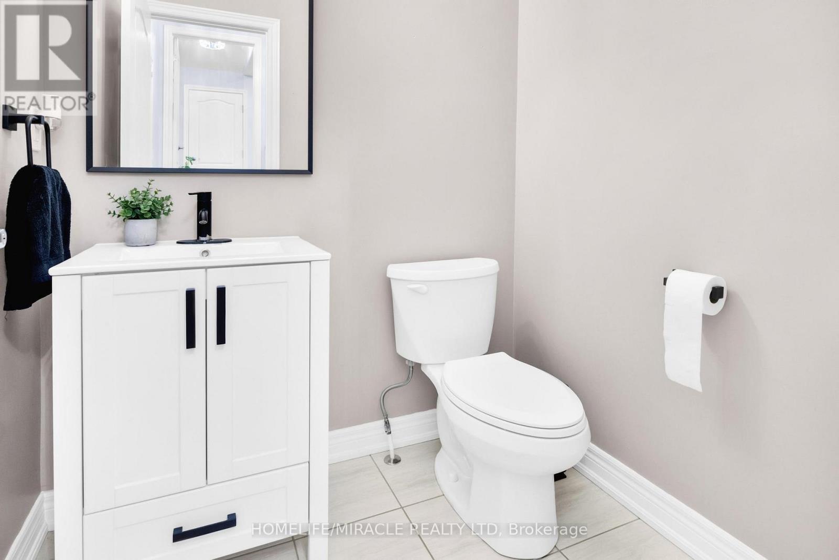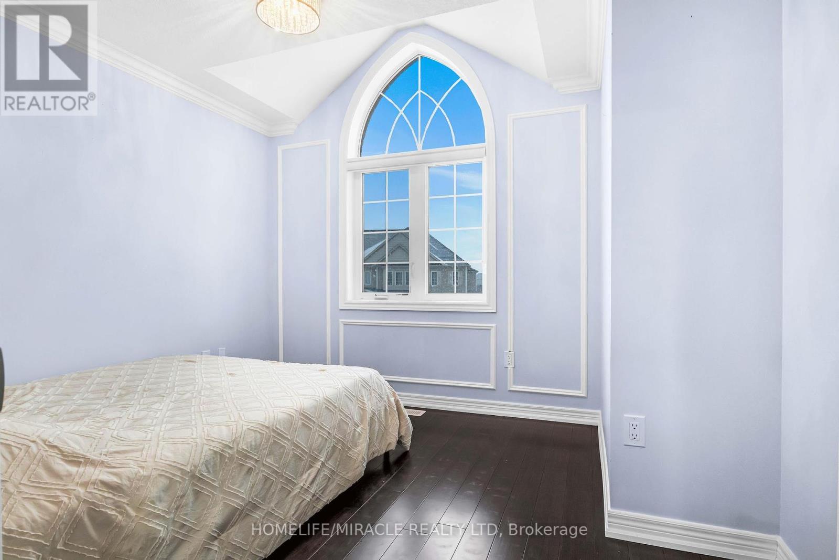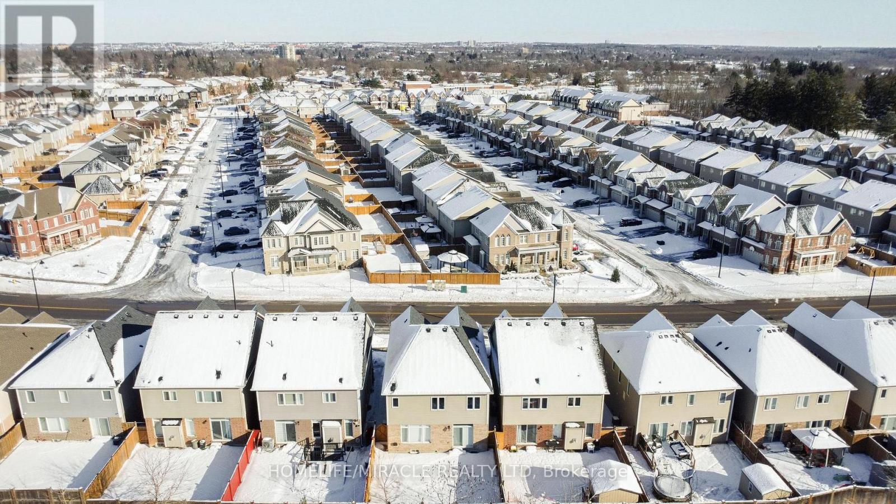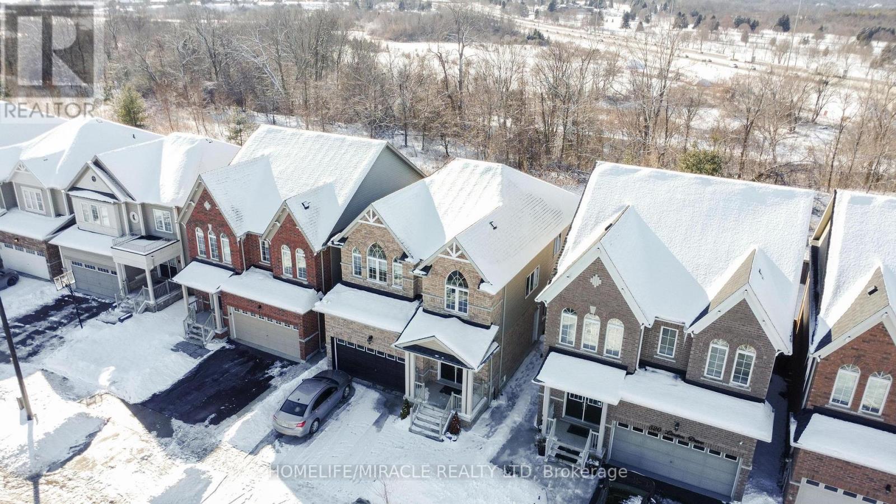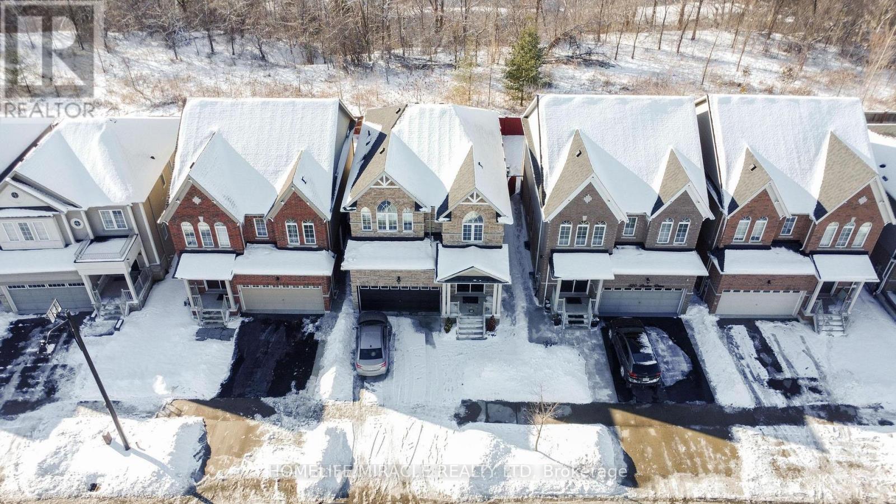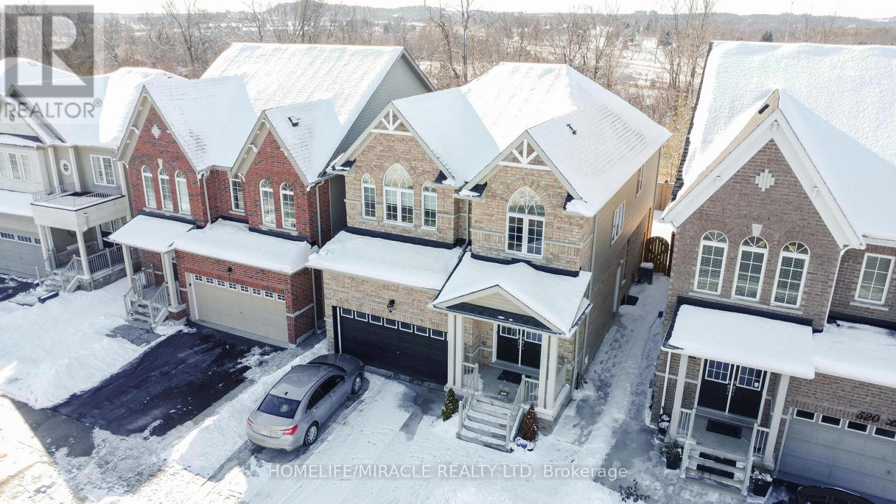$1,299,999
**Premium Ravine Lot***Built in 2017, Still under Tarion Warranty***Immaculate East Facing 4 Bedroom Detached Home. $$$ Spent on Luxurious Upgrades (2021). Upgraded Kitchen with Stainless Steel Appliances. Quartz Countertop, with Quartz Waterfall Backsplash and Quartz Kickboards. 9 Ceilings on Main, Waffle Ceilings. Laundry On Second Floor. Upgraded Light Fixtures. Crown Moulding and Wainscoting Throughout. Multiple Accent and Feature Walls. Exterior Potlights. Too Many Upgrades To List. Only 2 Mins From Highway 401! High rated school neighborhood! One of the best communities in Cambridge! Must See!**2 bedroom legal basement rented*** ** This is a linked property.** (id:54662)
Property Details
| MLS® Number | X11956371 |
| Property Type | Single Family |
| Amenities Near By | Hospital, Public Transit |
| Features | Conservation/green Belt |
| Parking Space Total | 6 |
Building
| Bathroom Total | 3 |
| Bedrooms Above Ground | 4 |
| Bedrooms Below Ground | 2 |
| Bedrooms Total | 6 |
| Age | 6 To 15 Years |
| Basement Development | Finished |
| Basement Type | N/a (finished) |
| Construction Style Attachment | Detached |
| Cooling Type | Central Air Conditioning |
| Exterior Finish | Brick Facing, Shingles |
| Foundation Type | Concrete |
| Half Bath Total | 1 |
| Heating Fuel | Natural Gas |
| Heating Type | Forced Air |
| Stories Total | 2 |
| Size Interior | 2,000 - 2,500 Ft2 |
| Type | House |
| Utility Water | Municipal Water |
Parking
| Garage |
Land
| Acreage | No |
| Fence Type | Fenced Yard |
| Land Amenities | Hospital, Public Transit |
| Sewer | Sanitary Sewer |
| Size Depth | 98 Ft |
| Size Frontage | 35 Ft |
| Size Irregular | 35 X 98 Ft |
| Size Total Text | 35 X 98 Ft |
Utilities
| Cable | Available |
| Sewer | Available |
Interested in 524 Linden Drive, Cambridge, Ontario N3H 5L5?
Sasha Sidhu
Salesperson
www.snsrealty.ca/
821 Bovaird Dr West #31
Brampton, Ontario L6X 0T9
(905) 455-5100
(905) 455-5110
