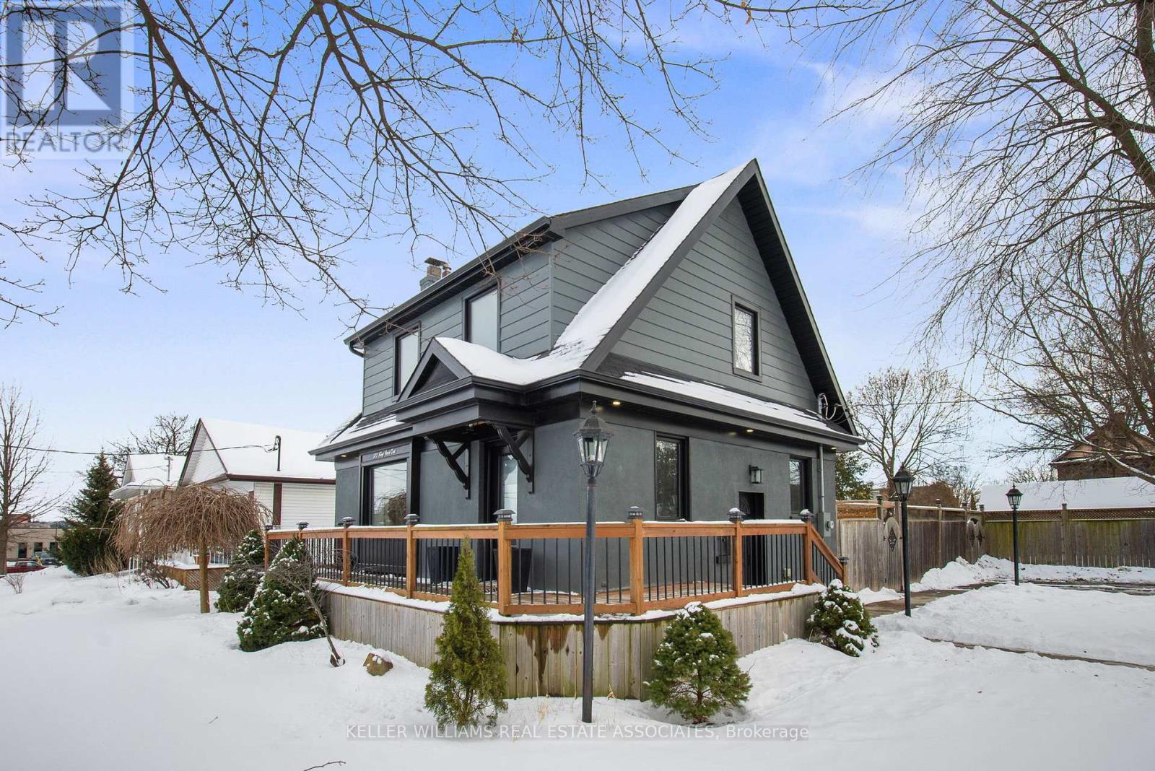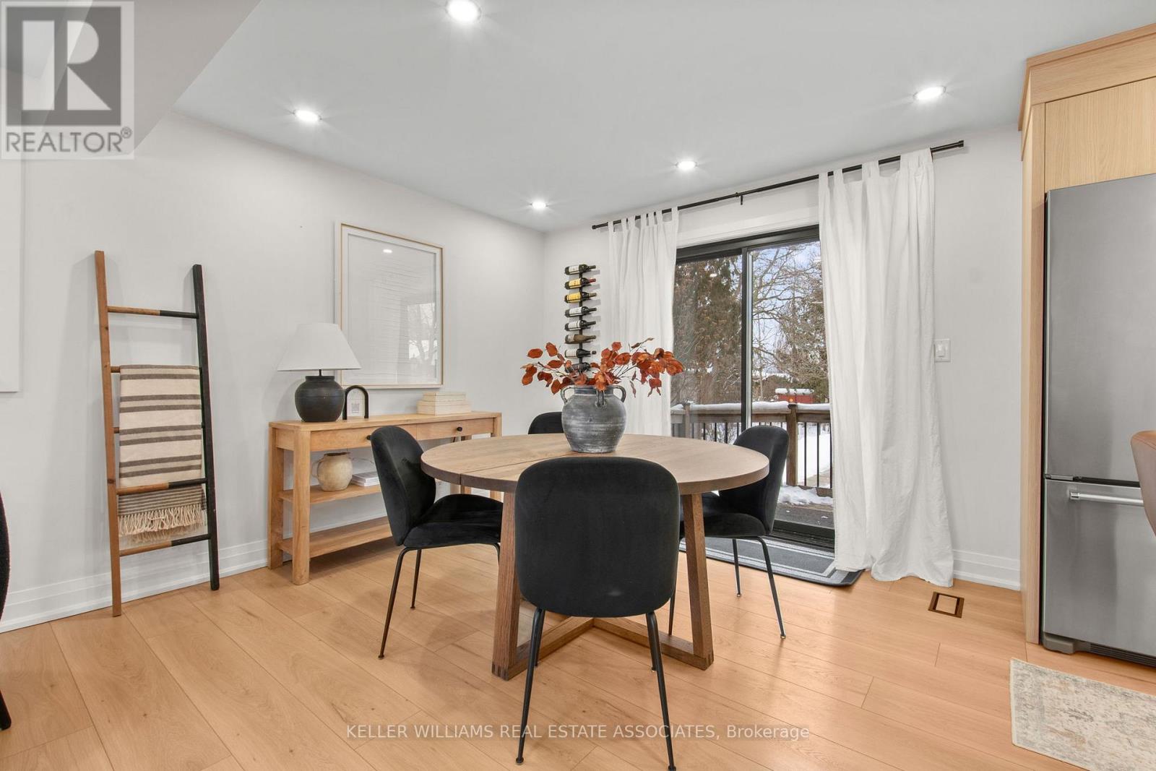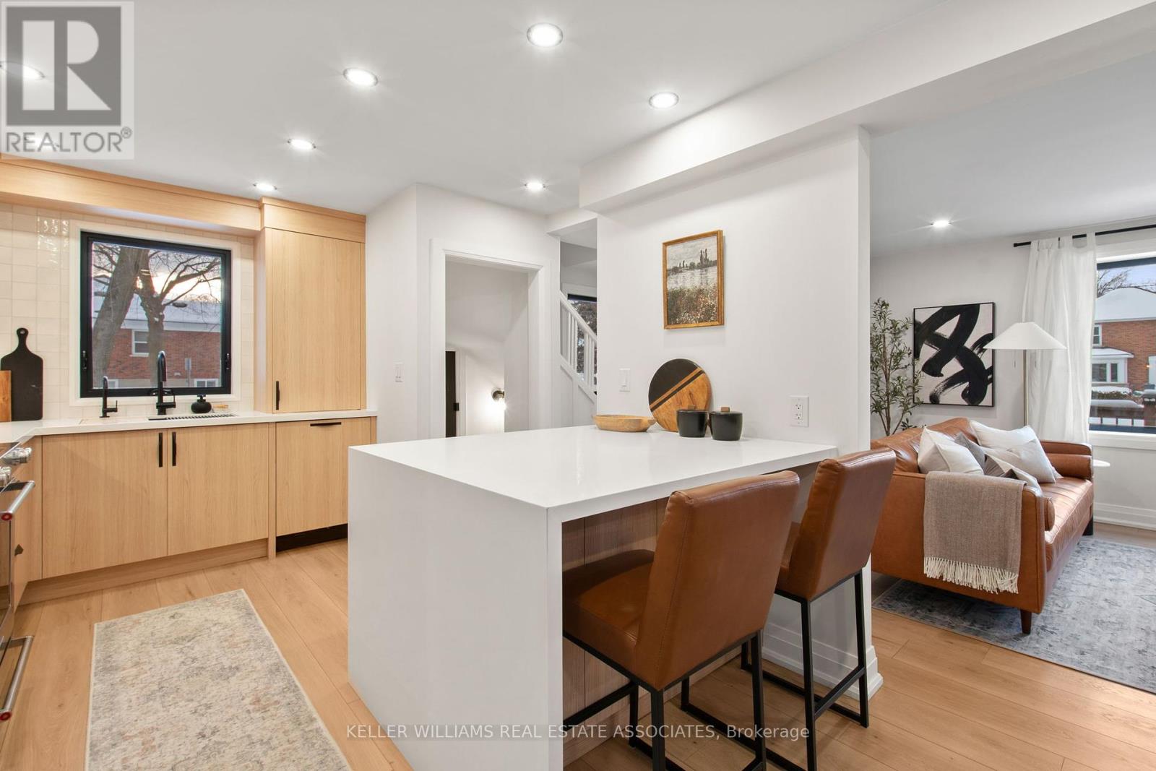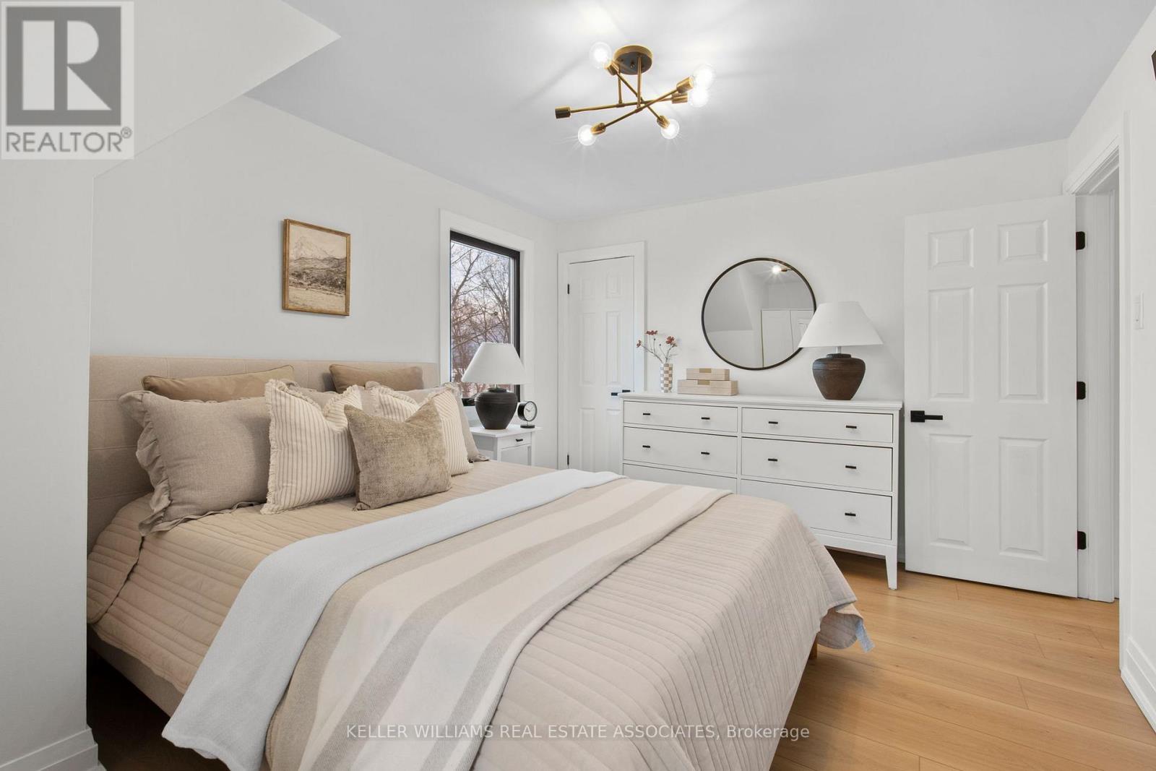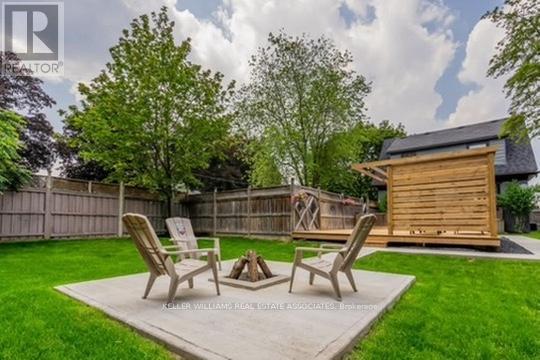$749,900
Welcome to 523 King St E, where character meets luxury. This 3-bedroom, 2-bathroom home is truly TURN KEY, having just undergone an almost $200,000 top-to-bottom renovation with no expense spared. At the heart of the home, you will immediately notice a brand new custom kitchen with premium finishes, a stunning waterfall island, bar fridge, all new stainless steel appliances and a walk-out to your beautiful backyard. The open-concept main floor is thoughtfully designed and flooded with natural light through its beautiful new windows and new sliding back door. You will also find beautiful brand new wide plank vinyl upgraded flooring throughout the home. On the 2nd floor you are greeted with 3 generous bedrooms and a 4-piece bathroom. Renovated in 2023, this brand new bathroom boasts a beautiful full tile feature wall with a floating vanity and waterfall ceiling shower head with a shower bar. The basement features a perfect bonus living space awaiting only your imagination. Additional bedroom? Rec room? Home gym? The opportunities are endless with this space that includes a brand new 3-piece bathroom and a separate side entrance. Situated on a 55 x 158 ft lot, the backyard has been beautifully landscaped, complete with a concrete fireplace and walkway, large backyard deck with pergola, a rear porch and newly fenced on the south side. Located in a vibrant community near parks, schools, and all of Oshawa's amenities. With high-end upgrades and timeless finishes, this home has it all. (id:54662)
Property Details
| MLS® Number | E11975956 |
| Property Type | Single Family |
| Neigbourhood | Central |
| Community Name | Central |
| Features | Carpet Free, Sump Pump |
| Parking Space Total | 2 |
Building
| Bathroom Total | 2 |
| Bedrooms Above Ground | 3 |
| Bedrooms Total | 3 |
| Basement Development | Finished |
| Basement Features | Separate Entrance |
| Basement Type | N/a (finished) |
| Construction Style Attachment | Detached |
| Cooling Type | Central Air Conditioning |
| Exterior Finish | Stucco, Aluminum Siding |
| Fireplace Present | Yes |
| Fireplace Total | 1 |
| Flooring Type | Vinyl |
| Foundation Type | Poured Concrete |
| Heating Fuel | Natural Gas |
| Heating Type | Forced Air |
| Stories Total | 2 |
| Type | House |
| Utility Water | Municipal Water |
Land
| Acreage | No |
| Sewer | Sanitary Sewer |
| Size Depth | 157 Ft ,10 In |
| Size Frontage | 55 Ft |
| Size Irregular | 55 X 157.91 Ft |
| Size Total Text | 55 X 157.91 Ft |
Utilities
| Cable | Available |
| Sewer | Installed |
Interested in 523 King Street E, Oshawa, Ontario L1H 1G2?

Sarah Pereira
Salesperson
7145 West Credit Ave B1 #100
Mississauga, Ontario L5N 6J7
(905) 812-8123
(905) 812-8155
Kyle Pereira
Salesperson
7145 West Credit Ave B1 #100
Mississauga, Ontario L5N 6J7
(905) 812-8123
(905) 812-8155

