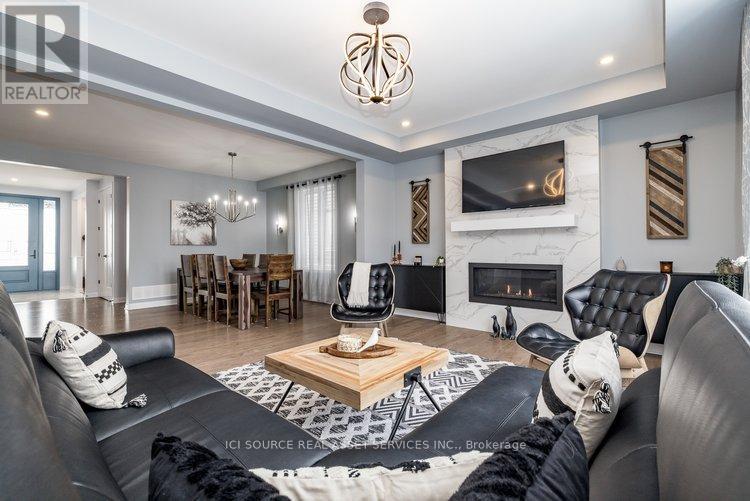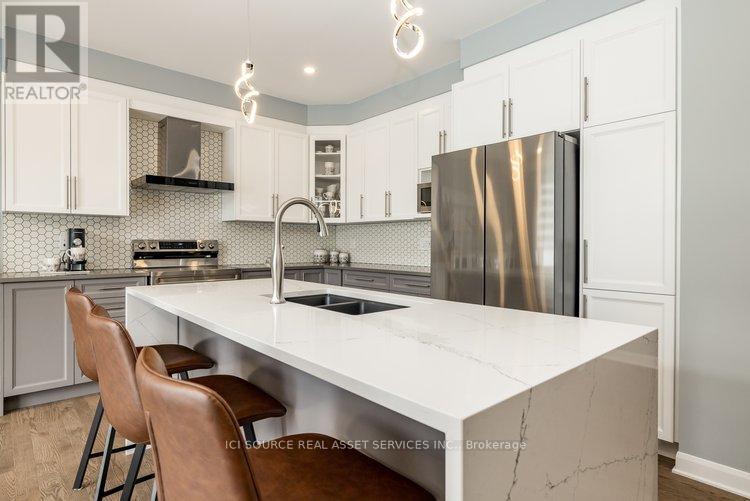4 Bedroom
4 Bathroom
2,500 - 3,000 ft2
Fireplace
Central Air Conditioning
Forced Air
$1,159,900
Welcome Home! This is a spectacular highly upgraded 4 bedroom, 3.5 bath home featuring a bright, open concept main floor with eat-in chefs kitchen and 2-tone cabinets, waterfall quartz counters. This welcoming home has a large front foyer & inviting family room adorned by a coffered ceiling & tiled gas fireplace. Host friends in the large dining area & read a book in the cozy front den. The oak staircase leads to a large serene primary bedroom suite including his & hers walk-in closets & a luxurious ensuite with frameless glass shower/soaker tub. The family wing boasts 3 large bedrooms, 2 share a jack & jill bathroom. The 3rd bedroom has an ensuite bath & WIC. The 2nd floor also has a large laundry room with upper cabinets. Move in, sit back & enjoy BBQs on the composite deck, lounge on the interlock patio or savor your coffee on the porch. Enjoy privacy with your fenced yard. This home is a 3000 sq ft gem of luxurious living. Tarion Warranty. **EXTRAS** HRV, AC, Shed, Gazebo, 50k in landscaping, fence, all lighting/ faucets upgraded, 9' ceilings on main level, oak staircase, SS appliances, 70k builder upgrades *For Additional Property Details Click The Brochure Icon Below* (id:54662)
Property Details
|
MLS® Number
|
X11954583 |
|
Property Type
|
Single Family |
|
Neigbourhood
|
Manotick |
|
Community Name
|
8003 - Mahogany Community |
|
Parking Space Total
|
6 |
Building
|
Bathroom Total
|
4 |
|
Bedrooms Above Ground
|
4 |
|
Bedrooms Total
|
4 |
|
Appliances
|
Garage Door Opener Remote(s), Dishwasher, Dryer, Garage Door Opener, Refrigerator, Stove, Washer, Window Coverings |
|
Basement Development
|
Unfinished |
|
Basement Type
|
N/a (unfinished) |
|
Construction Style Attachment
|
Detached |
|
Cooling Type
|
Central Air Conditioning |
|
Exterior Finish
|
Brick Facing |
|
Fireplace Present
|
Yes |
|
Foundation Type
|
Concrete |
|
Half Bath Total
|
1 |
|
Heating Fuel
|
Natural Gas |
|
Heating Type
|
Forced Air |
|
Stories Total
|
2 |
|
Size Interior
|
2,500 - 3,000 Ft2 |
|
Type
|
House |
|
Utility Water
|
Municipal Water |
Parking
Land
|
Acreage
|
No |
|
Sewer
|
Sanitary Sewer |
|
Size Depth
|
92 Ft ,8 In |
|
Size Frontage
|
45 Ft ,3 In |
|
Size Irregular
|
45.3 X 92.7 Ft |
|
Size Total Text
|
45.3 X 92.7 Ft |
Utilities
|
Cable
|
Available |
|
Sewer
|
Installed |



















