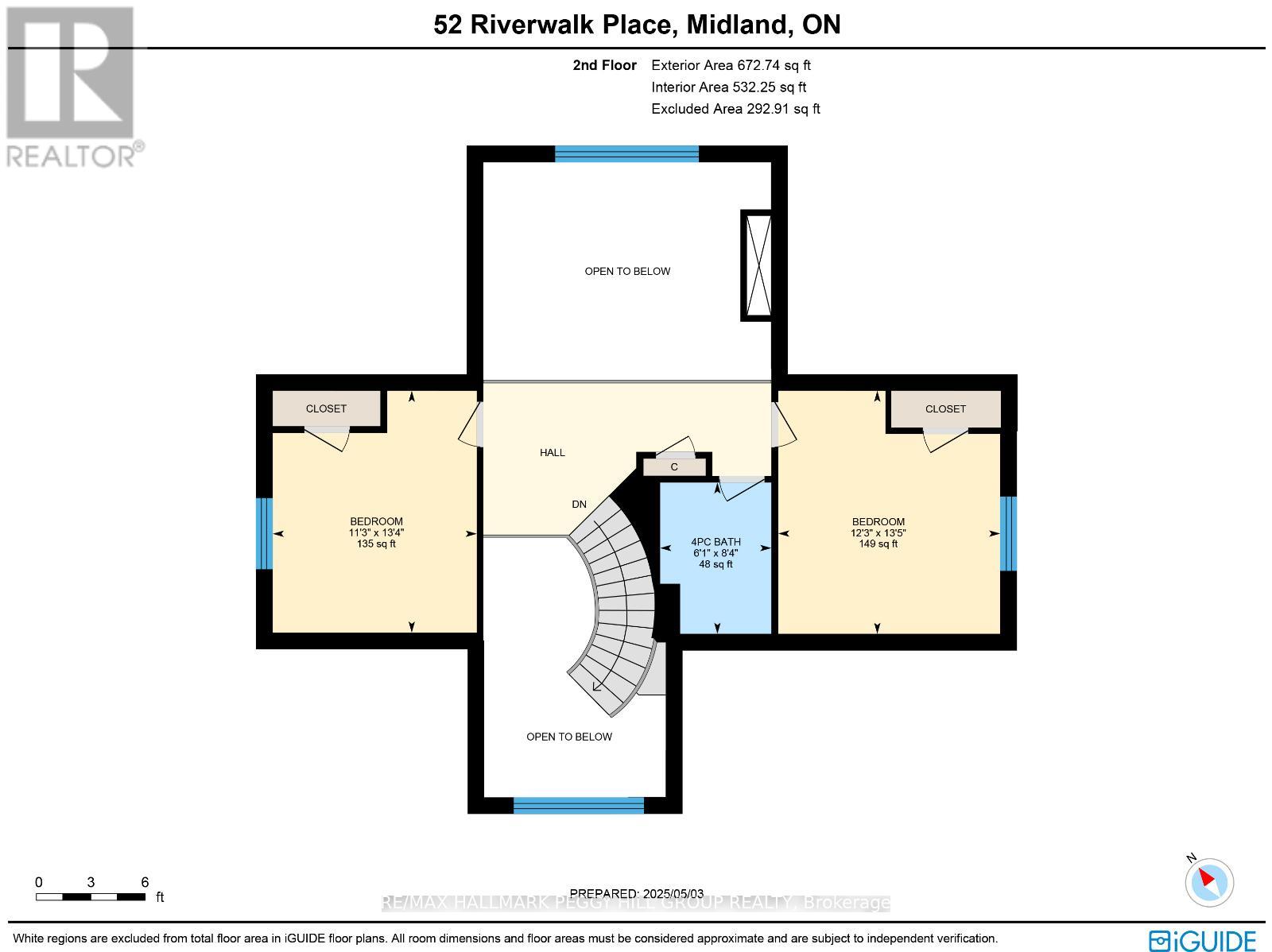$849,900
SPACIOUS BUNGALOFT IN A SOUGHT-AFTER NEIGHBOURHOOD STEPS TO GEORGIAN BAY! Just steps from the shoreline of Georgian Bay and backing onto a scenic trail that leads to the waterfront, this bungaloft brings space, style and serious curb appeal. Set in a highly sought-after, family-friendly neighbourhood surrounded by parks, a marina, restaurants, schools and everyday essentials, this home makes everyday living feel like a getaway. The eye-catching stone and siding exterior features arched dormers, a double-door entry and a charming front porch, while inside offers over 3,000 square feet of finished living space filled with tasteful, contemporary finishes. The kitchen impresses with white cabinetry, stone countertops, a tiled backsplash, stainless steel appliances and pot lights, opening into an airy great room with soaring ceilings, a cozy fireplace and an incredible two-storey window that frames the serene wooded backdrop. A bonus living room at the front of the home offers timeless wainscotting and arched windows with shutters. The main floor also features a powder room, convenient laundry room and access to the attached double garage with a double-wide driveway for extra parking. The primary suite is tucked away with a walk-in closet and 4-piece ensuite, while two additional upper-level bedrooms are thoughtfully positioned on opposite sides of the open balcony and share a 4-piece bathroom. The fully finished basement brings versatility with a large rec room, bar area, full bathroom, den, office and generous storage. Step outside to a fully fenced backyard with a walkout to the deck and soak up the peaceful surroundings in this truly unforgettable #HomeToStay! (id:59911)
Property Details
| MLS® Number | S12130803 |
| Property Type | Single Family |
| Community Name | Midland |
| Amenities Near By | Beach, Park, Schools |
| Features | Irregular Lot Size, Sump Pump |
| Parking Space Total | 6 |
Building
| Bathroom Total | 4 |
| Bedrooms Above Ground | 3 |
| Bedrooms Total | 3 |
| Age | 16 To 30 Years |
| Amenities | Fireplace(s) |
| Appliances | Hot Tub, Garage Door Opener Remote(s), Dishwasher, Dryer, Microwave, Stove, Washer, Refrigerator |
| Basement Development | Finished |
| Basement Type | Full (finished) |
| Ceiling Type | Suspended Ceiling |
| Construction Style Attachment | Detached |
| Cooling Type | Central Air Conditioning |
| Exterior Finish | Aluminum Siding, Stone |
| Fireplace Present | Yes |
| Fireplace Total | 1 |
| Foundation Type | Block |
| Half Bath Total | 1 |
| Heating Fuel | Natural Gas |
| Heating Type | Forced Air |
| Stories Total | 2 |
| Size Interior | 1,500 - 2,000 Ft2 |
| Type | House |
| Utility Water | Municipal Water |
Parking
| Attached Garage | |
| Garage |
Land
| Acreage | No |
| Land Amenities | Beach, Park, Schools |
| Sewer | Sanitary Sewer |
| Size Depth | 110 Ft ,2 In |
| Size Frontage | 50 Ft |
| Size Irregular | 50 X 110.2 Ft ; 50.01 X 110.66 X 50.00 X 110.67 Ft |
| Size Total Text | 50 X 110.2 Ft ; 50.01 X 110.66 X 50.00 X 110.67 Ft|under 1/2 Acre |
| Surface Water | River/stream |
| Zoning Description | R2 |
Utilities
| Cable | Available |
| Sewer | Installed |
Interested in 52 Riverwalk Place, Midland, Ontario L4R 0B5?

Peggy Hill
Broker
peggyhill.com/
374 Huronia Road #101, 106415 & 106419
Barrie, Ontario L4N 8Y9
(705) 739-4455
(866) 919-5276
www.peggyhill.com/
Jaime Darroch
Salesperson
374 Huronia Road #101, 106415 & 106419
Barrie, Ontario L4N 8Y9
(705) 739-4455
(866) 919-5276
www.peggyhill.com/




























