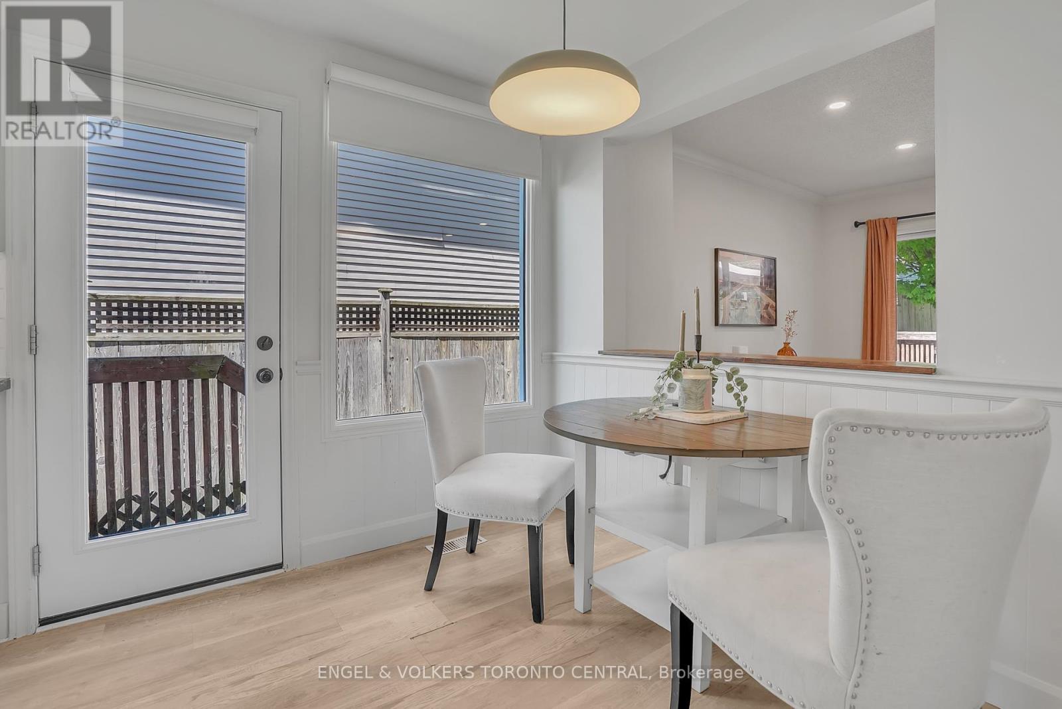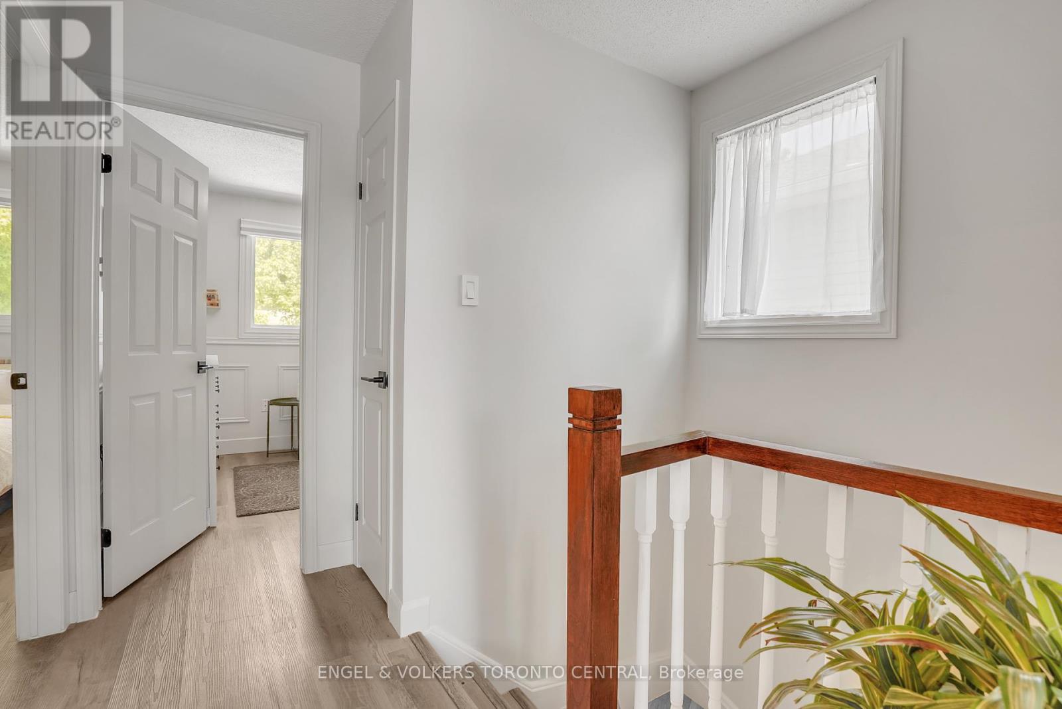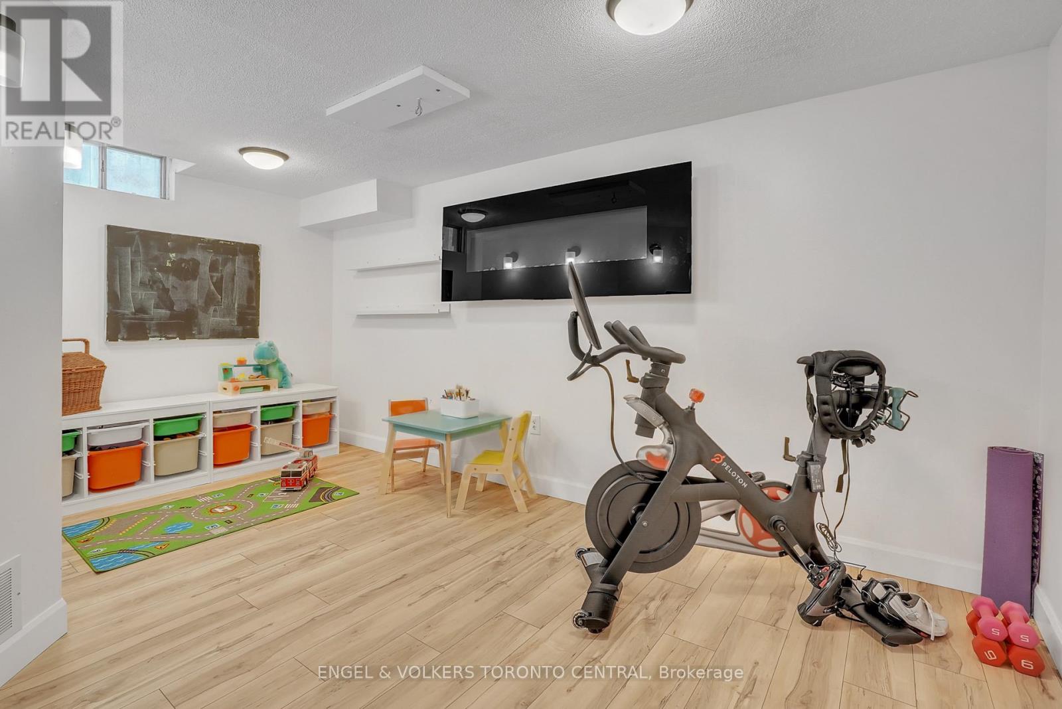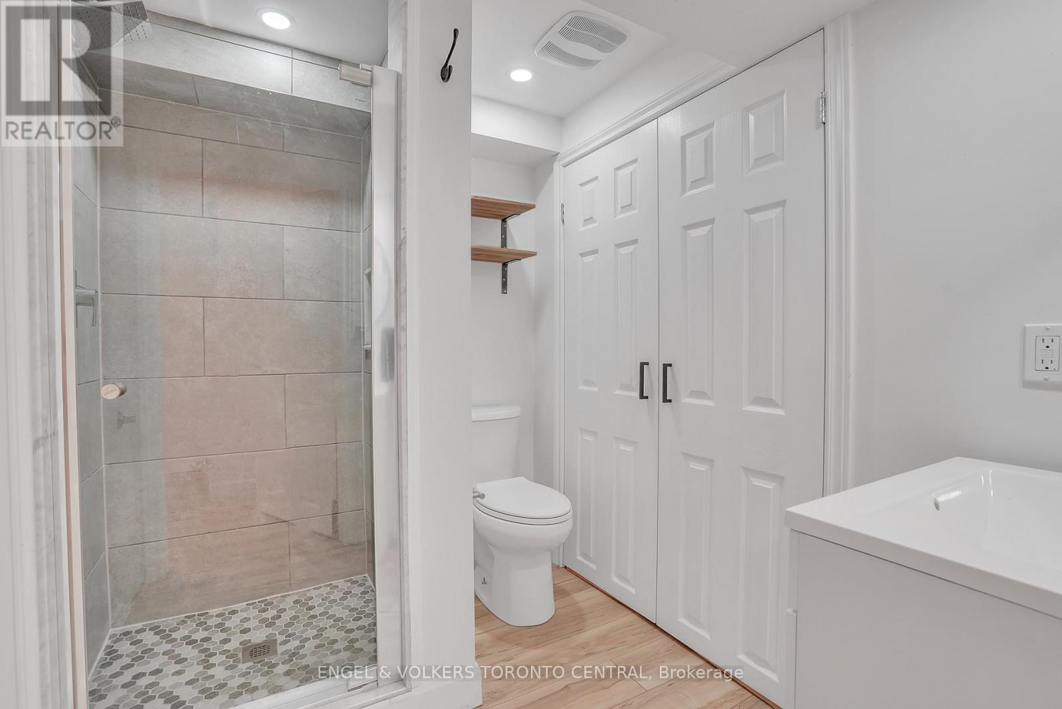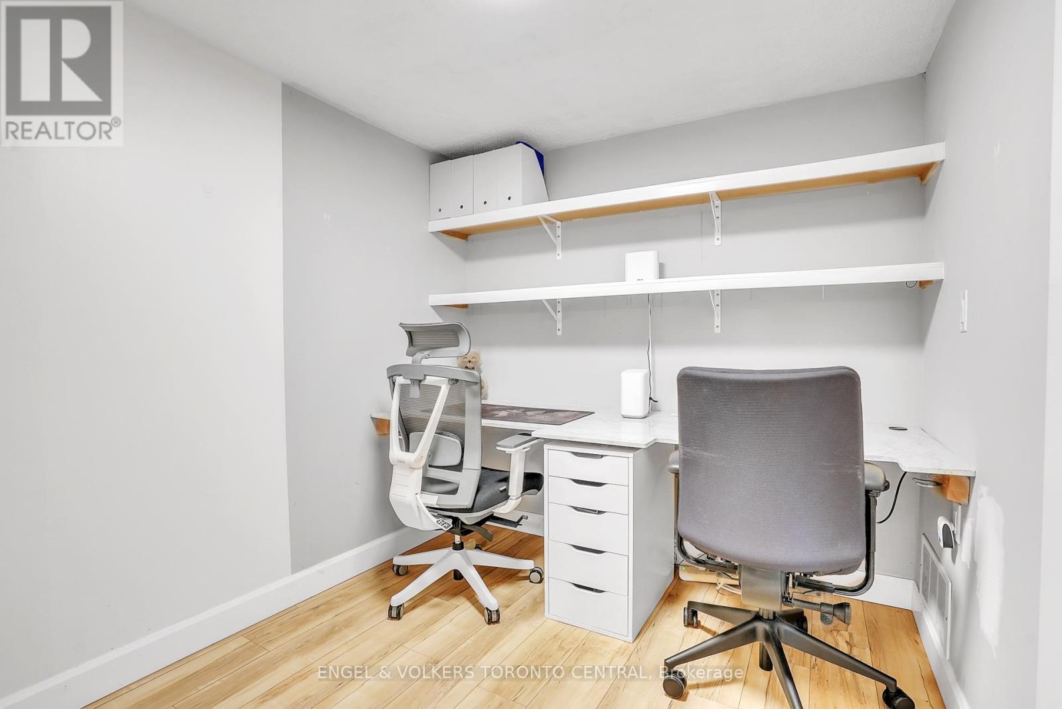$719,000
52 Patton Road is a beautifully updated detached home, sitting on a deep, grassy lot in a desirable pocket of South Barrie. This stylish three-bedroom, two-bathroom house blends contemporary finishes with everyday comfort across an open-concept floor plan. The main floor is anchored by a bright kitchen with plenty of counter space, cabinetry, a breakfast bar and a dining area all visible from the living room, which is perfect for entertaining friends and family or enjoying a relaxing movie night in. Step through the sliding patio doors onto the expansive deck to lounge under the gazebo or soak in the hot tub after a long, gruelling week. The second floor provides three large bedrooms, including a very spacious primary bedroom with a built-in closet system to help keep life clutter-free. Two additional bedrooms at the back of the house are ideal for children and guests alike, with a spa-inspired four-piece bathroom situated in between. Downstairs, you will find a finished basement that can serve many purposes a playroom, rec room, exercise area, guest suite the list goes on. A home office has also been constructed, offering two designated desk spaces next to the second full bathroom to save running upstairs in the middle of a genius workflow. With its family-friendly atmosphere, Painswick North is well-connected to the nearby schools and parks, making it an attractive area for those seeking a suburban lifestyle without sacrificing urban conveniences. Close to the Barrie waterfront, athletic clubs and Park Place Barries premier shopping destination, featuring a lineup of North Americas most desirable retailers. Quick access to Highway 400 connects you to the GTA and the rest of Simcoe County. (id:59911)
Property Details
| MLS® Number | S12191338 |
| Property Type | Single Family |
| Community Name | Painswick North |
| Amenities Near By | Beach, Park, Schools |
| Community Features | Community Centre |
| Features | Carpet Free, Gazebo |
| Parking Space Total | 5 |
| Structure | Deck |
| Water Front Type | Waterfront |
Building
| Bathroom Total | 2 |
| Bedrooms Above Ground | 3 |
| Bedrooms Total | 3 |
| Age | 31 To 50 Years |
| Appliances | Hot Tub, Dishwasher, Dryer, Microwave, Range, Stove, Water Softener, Window Coverings, Refrigerator |
| Basement Development | Finished |
| Basement Type | Full (finished) |
| Construction Style Attachment | Detached |
| Cooling Type | Central Air Conditioning |
| Exterior Finish | Vinyl Siding |
| Fire Protection | Monitored Alarm, Smoke Detectors |
| Foundation Type | Concrete |
| Heating Fuel | Natural Gas |
| Heating Type | Forced Air |
| Stories Total | 2 |
| Size Interior | 700 - 1,100 Ft2 |
| Type | House |
| Utility Water | Municipal Water |
Parking
| Attached Garage | |
| Garage |
Land
| Acreage | No |
| Fence Type | Fully Fenced, Fenced Yard |
| Land Amenities | Beach, Park, Schools |
| Sewer | Sanitary Sewer |
| Size Depth | 130 Ft ,1 In |
| Size Frontage | 29 Ft ,8 In |
| Size Irregular | 29.7 X 130.1 Ft |
| Size Total Text | 29.7 X 130.1 Ft |
Interested in 52 Patton Road, Barrie, Ontario L4N 6V4?

Jason Deluca
Broker
jasondeluca.evrealestate.com/
www.facebook.com/jasondelucarealty/
www.linkedin.com/in/jasondelucarealty/
140 Avenue Rd
Toronto, Ontario M5R 2H6
(416) 628-1357
(866) 480-5157




