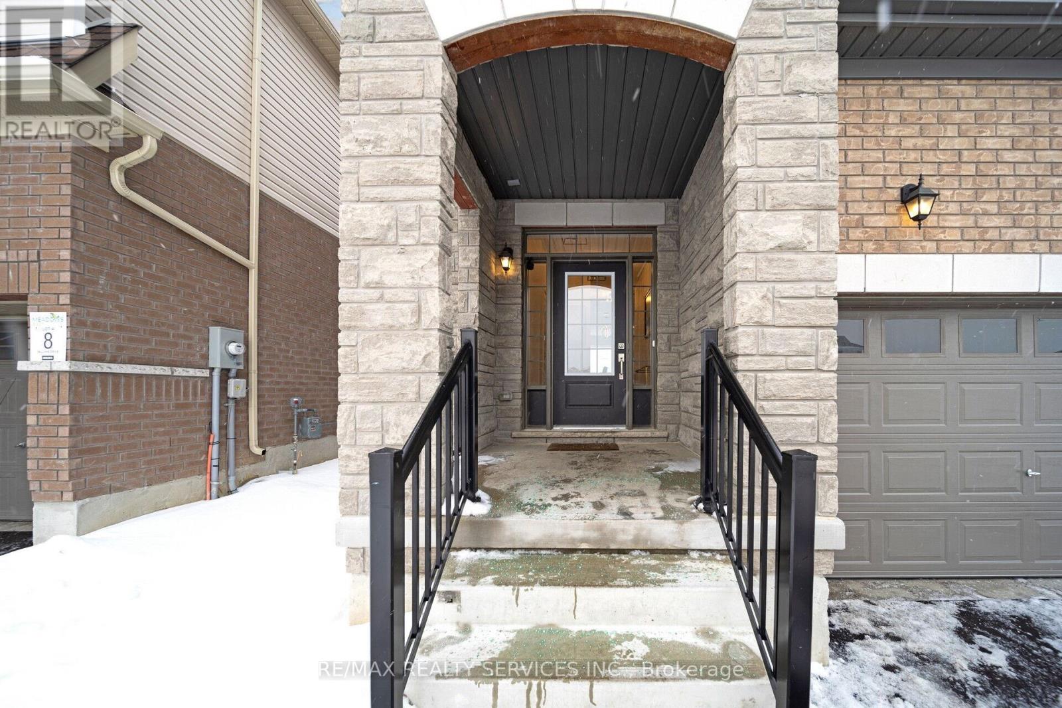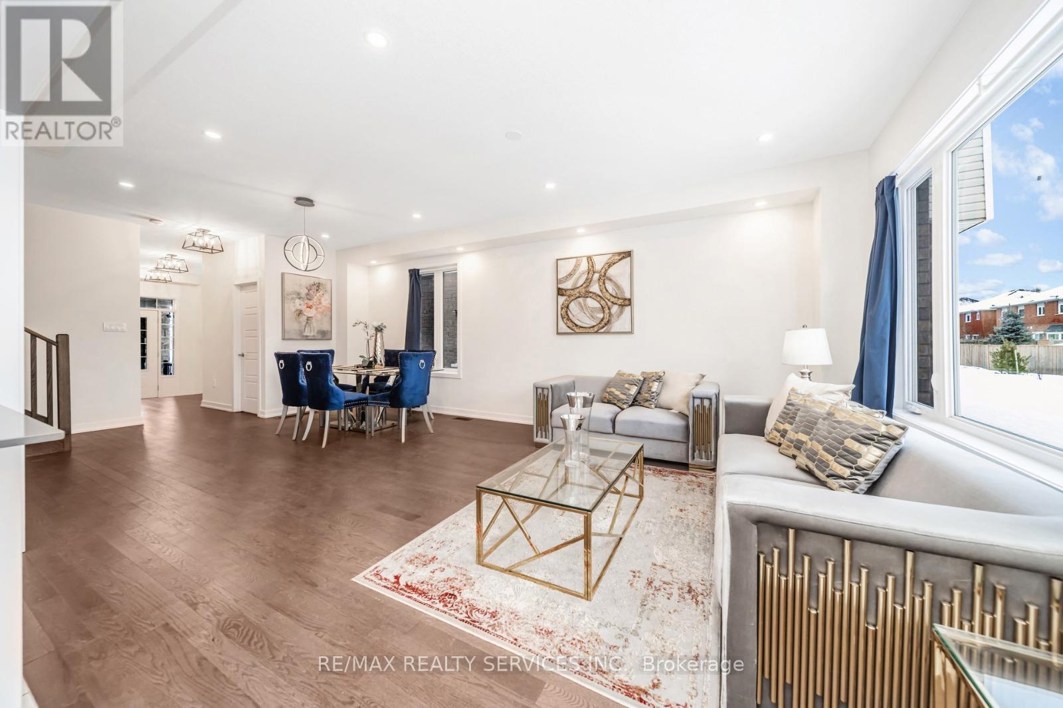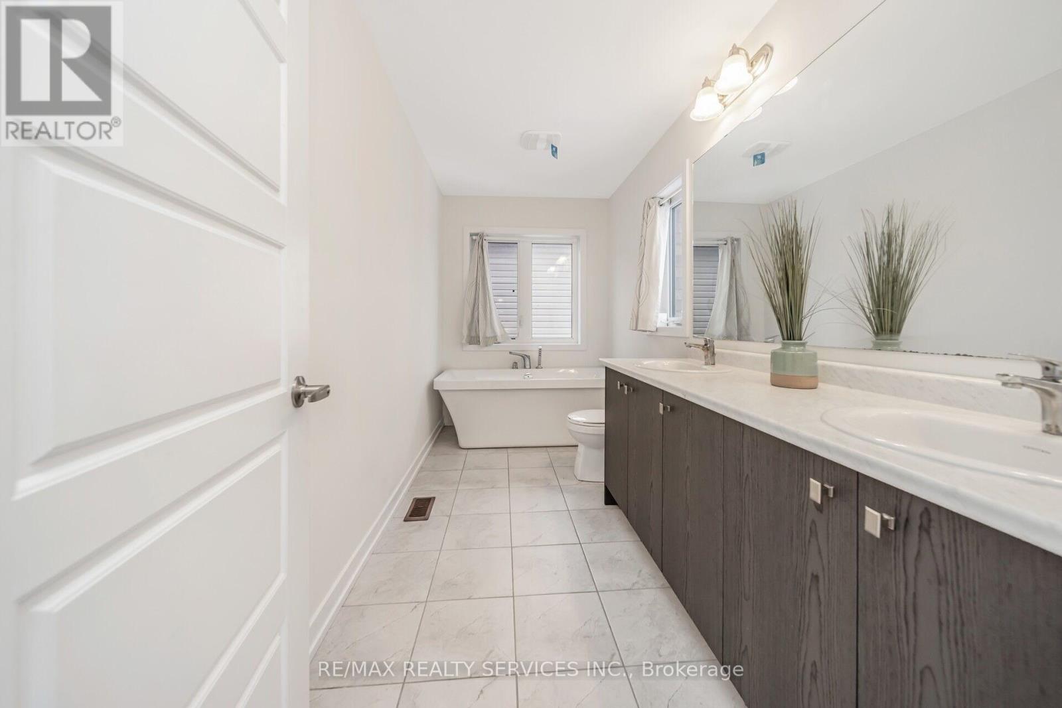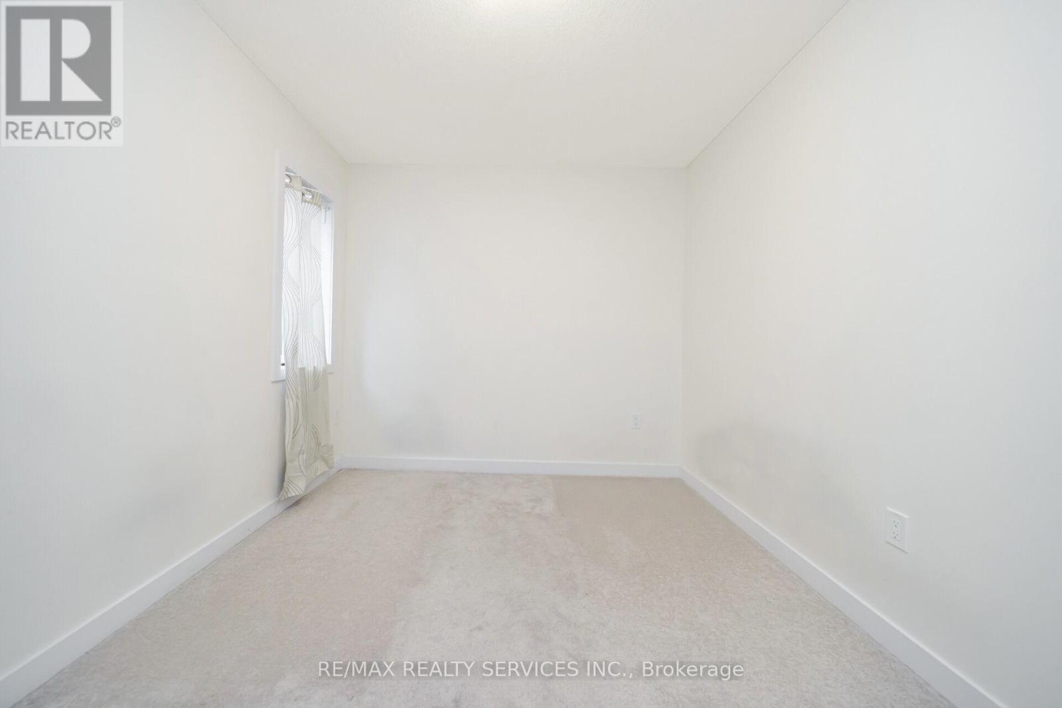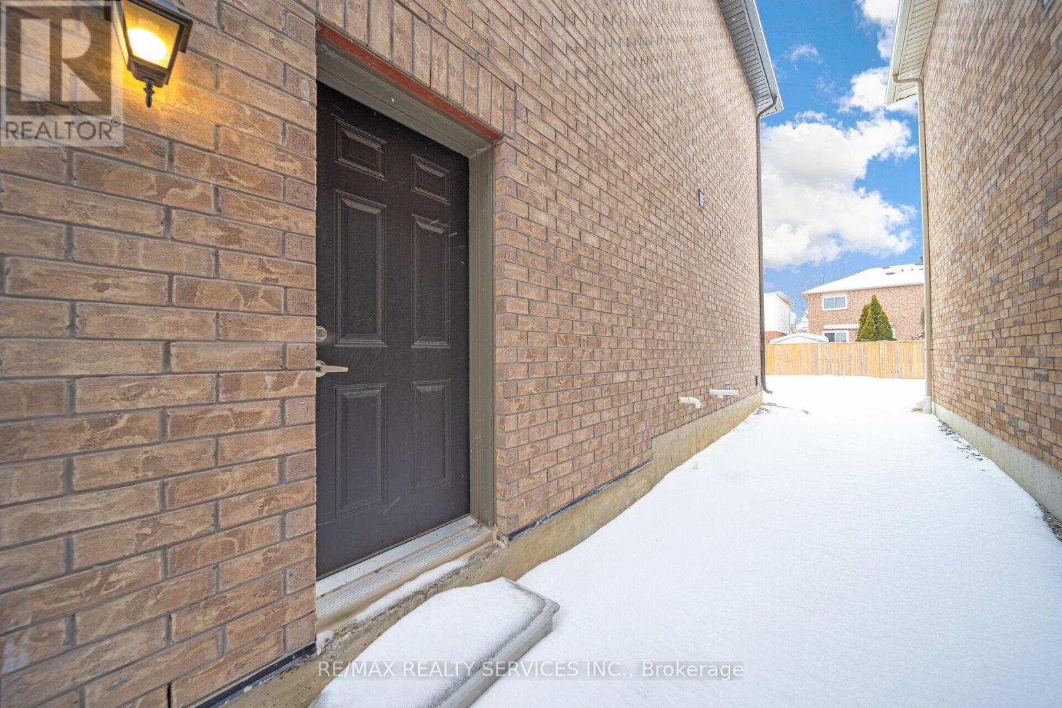$999,000
Welcome to your dream home! This exquisite 2147 Sqft of detached residence is 1 year old and seamlessly combines elegance and modern convenience. This Brick & Stone detached home is located in a prime location of Cambridge. 5 minutes from the Hwy 401, 40 Minutes from Brampton and 30 Mins to Mississauga. Step into a bright and airy open-concept living and dining space, enhanced by large windows and gleaming engineered Hardwood floors. The gourmet kitchen boasts quartz countertops, a spacious breakfast area, and direct access to a charming patio perfect for morning coffee or entertaining guests. A beautifully crafted stained oak staircase leads to the upper level, where the luxurious primary suite awaits, complete with a walk-in closet and a spa-like 4-piece ensuite. 3 additional generously sized bedrooms offer ample closet space, complemented by the convenience of an upper-floor Laundry Room. Designed with both comfort and functionality in mind, this home includes a Separate Entrance to Basement, a robust 200 AMP electrical panel, an electric vehicle rough-in in the garage, and large basement windows that bathe the lower level in natural light. Ideally situated in a prime location, this home offers an unmatched living experience. Don't miss the opportunity to make it yours! (id:54662)
Property Details
| MLS® Number | X11960186 |
| Property Type | Single Family |
| Features | Sump Pump |
| Parking Space Total | 4 |
Building
| Bathroom Total | 3 |
| Bedrooms Above Ground | 4 |
| Bedrooms Total | 4 |
| Appliances | Water Softener |
| Basement Development | Unfinished |
| Basement Features | Separate Entrance |
| Basement Type | N/a (unfinished) |
| Construction Style Attachment | Detached |
| Cooling Type | Central Air Conditioning |
| Exterior Finish | Brick, Stone |
| Flooring Type | Hardwood, Porcelain Tile |
| Foundation Type | Concrete |
| Half Bath Total | 1 |
| Heating Fuel | Natural Gas |
| Heating Type | Forced Air |
| Stories Total | 2 |
| Size Interior | 2,000 - 2,500 Ft2 |
| Type | House |
| Utility Water | Municipal Water |
Parking
| Attached Garage |
Land
| Acreage | No |
| Sewer | Sanitary Sewer |
| Size Depth | 118 Ft ,4 In |
| Size Frontage | 35 Ft ,1 In |
| Size Irregular | 35.1 X 118.4 Ft |
| Size Total Text | 35.1 X 118.4 Ft |
Interested in 52 Lumb Drive, Cambridge, Ontario N1T 1W6?

Harpreet Rakhra
Broker
www.harpreetrakhra.com/
www.facebook.com/brokerharpreetrakhra/?ref=pages_you_manage
twitter.com/HarpreetRakhra4
www.linkedin.com/in/harpreetrakhra/
295 Queen Street East
Brampton, Ontario L6W 3R1
(905) 456-1000
(905) 456-1924




