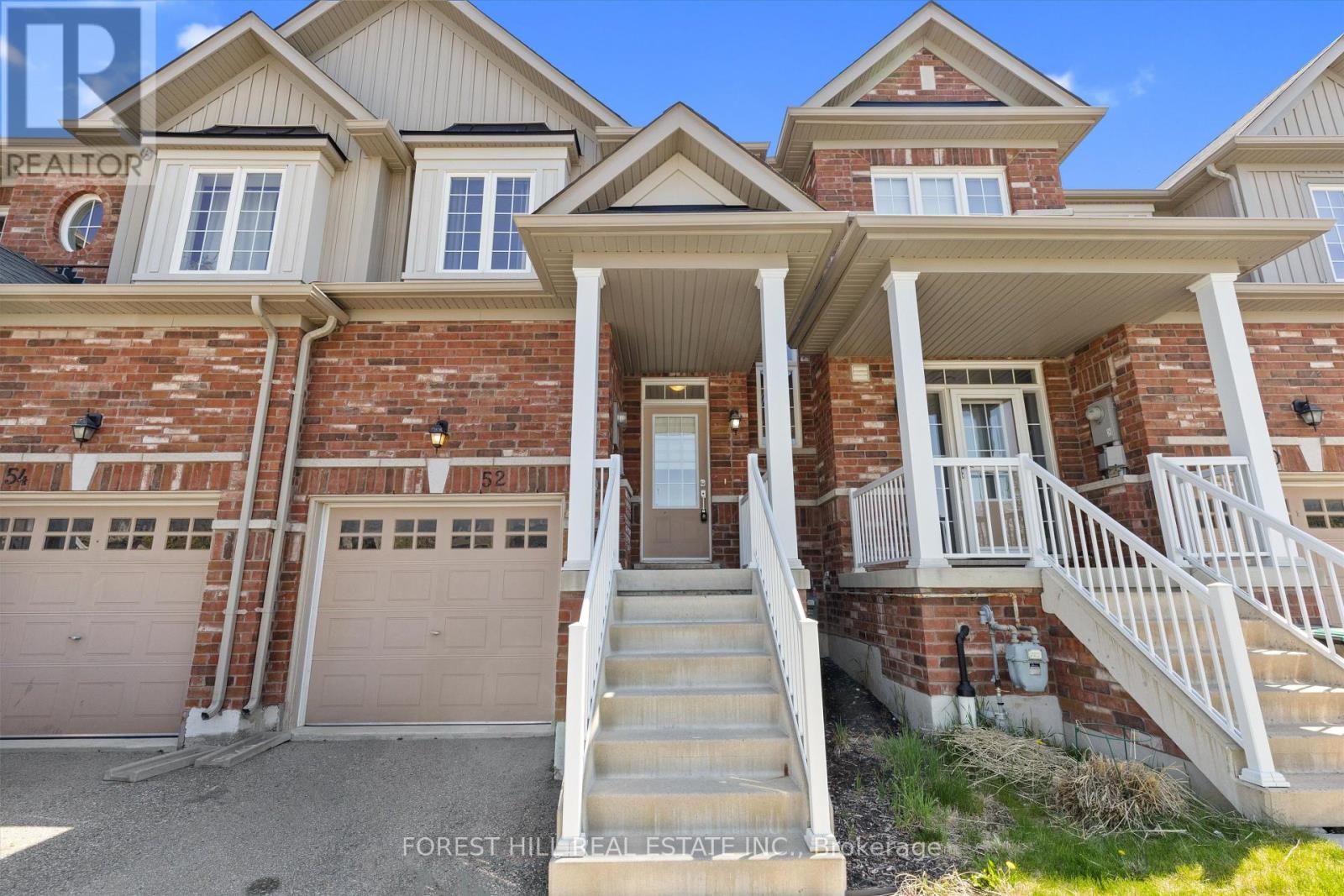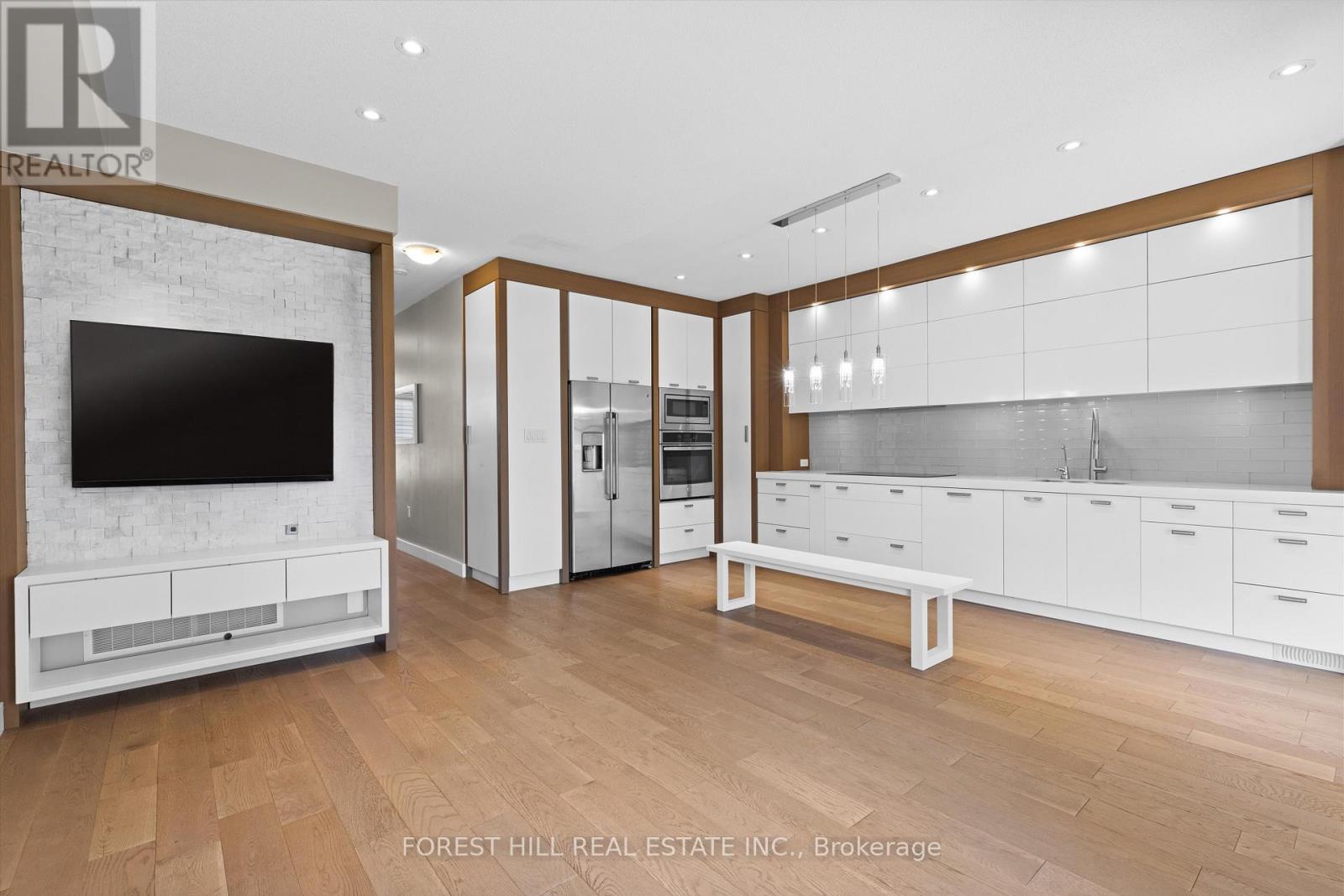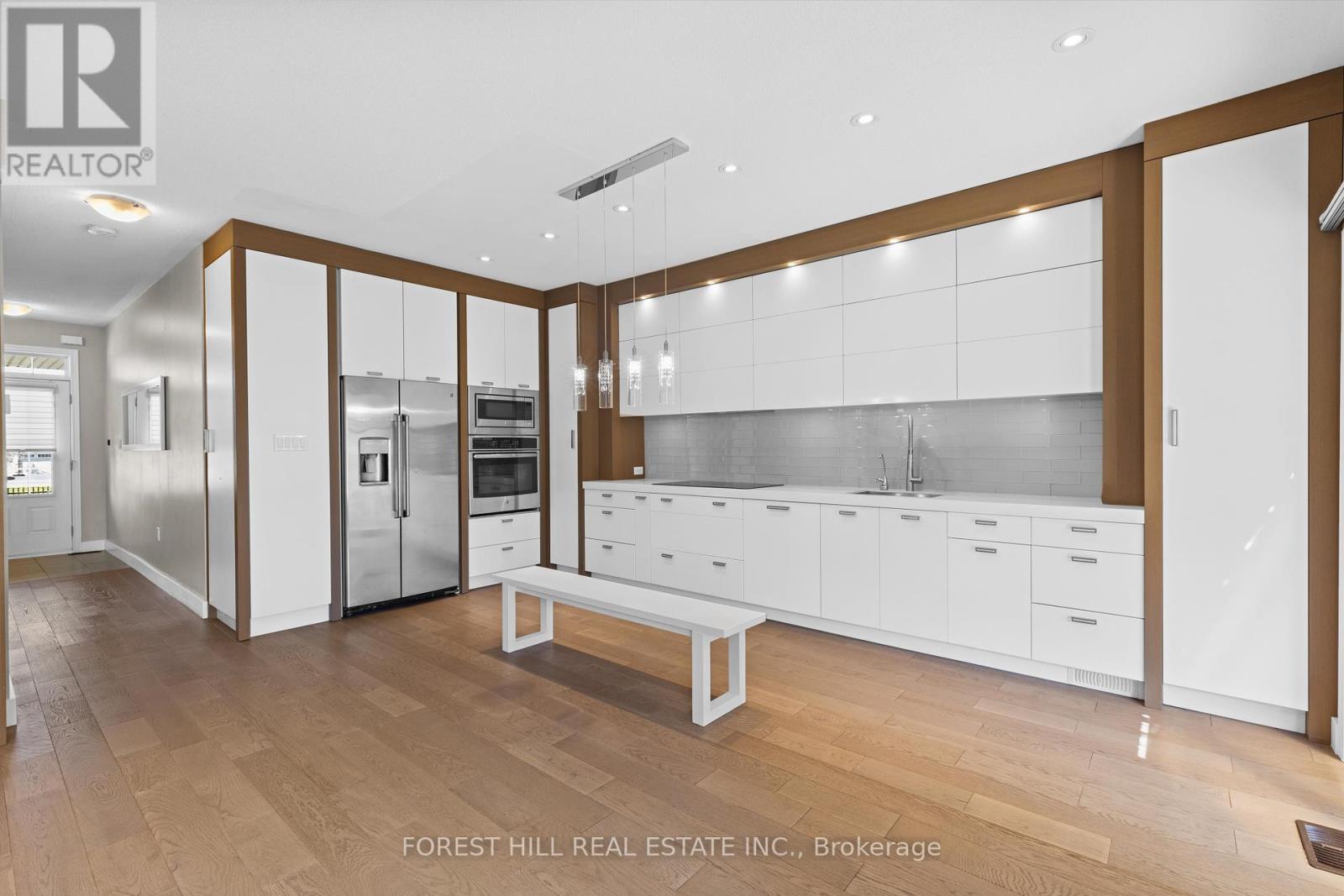$879,000
This stunning 3 bed 4 bath beautifully maintained townhome features an open-concept layout with 9-foot ceilings on the main floor, hardwood floors throughout and over 150K spend on upgrades! New Custom Built Modern Kitchen, 2-1/2" Caesar stone Counter, Glass Backsplash. White Oak Engineered Floor, Modern White Oak Stairs With S/S Cable Railing & Stone Wall By Entrance & Central Vac. Custom B/I 2nd Floor Laundry. Sun-filled interiors highlight the spacious bedrooms and generous living areas. The finished basement offers versatile space ideal for a home office or recreation room. Conveniently located close to top-rated schools, GO Station, YRT transit, Hwy 404, shopping, and more! (id:59911)
Property Details
| MLS® Number | N12150625 |
| Property Type | Single Family |
| Community Name | Bradford |
| Amenities Near By | Park, Place Of Worship, Public Transit, Schools |
| Parking Space Total | 2 |
Building
| Bathroom Total | 4 |
| Bedrooms Above Ground | 3 |
| Bedrooms Total | 3 |
| Appliances | Cooktop, Dryer, Oven, Hood Fan, Washer, Refrigerator |
| Basement Development | Finished |
| Basement Type | N/a (finished) |
| Construction Style Attachment | Attached |
| Cooling Type | Central Air Conditioning |
| Exterior Finish | Brick |
| Flooring Type | Hardwood |
| Foundation Type | Concrete |
| Half Bath Total | 1 |
| Heating Fuel | Natural Gas |
| Heating Type | Forced Air |
| Stories Total | 2 |
| Size Interior | 1,100 - 1,500 Ft2 |
| Type | Row / Townhouse |
| Utility Water | Municipal Water |
Parking
| Garage |
Land
| Acreage | No |
| Fence Type | Fenced Yard |
| Land Amenities | Park, Place Of Worship, Public Transit, Schools |
| Sewer | Sanitary Sewer |
| Size Depth | 88 Ft ,7 In |
| Size Frontage | 19 Ft ,8 In |
| Size Irregular | 19.7 X 88.6 Ft |
| Size Total Text | 19.7 X 88.6 Ft |
Interested in 52 Luisa Street, Bradford West Gwillimbury, Ontario L3Z 0P1?

Kate Rapinchuk
Salesperson
28a Hazelton Avenue
Toronto, Ontario M5R 2E2
(416) 975-5588
(416) 975-8599































