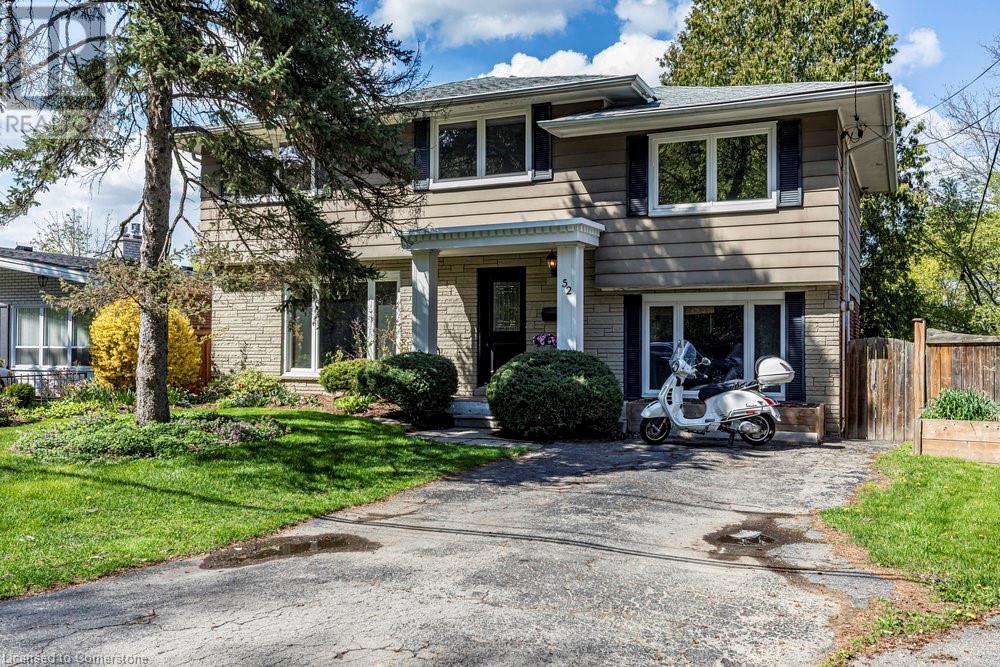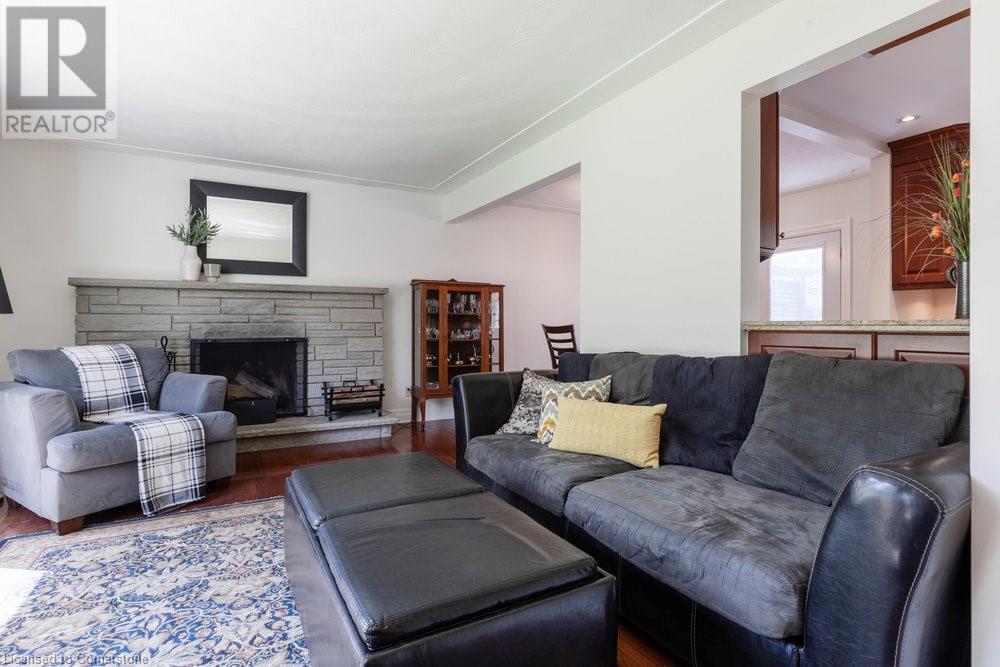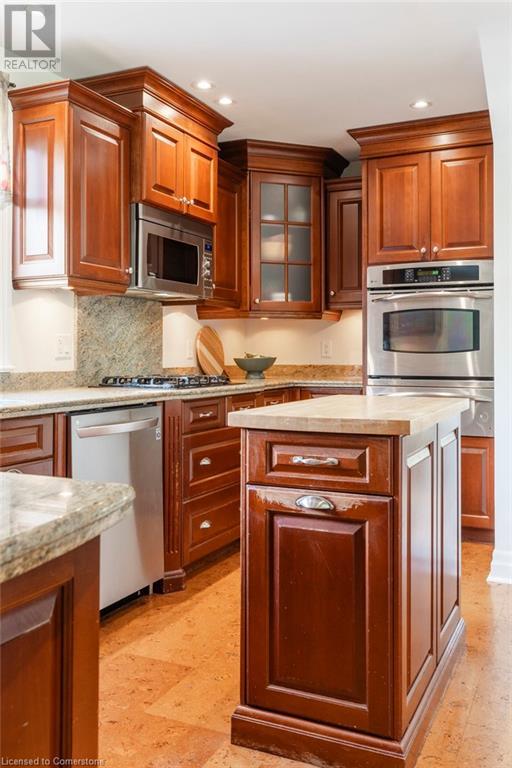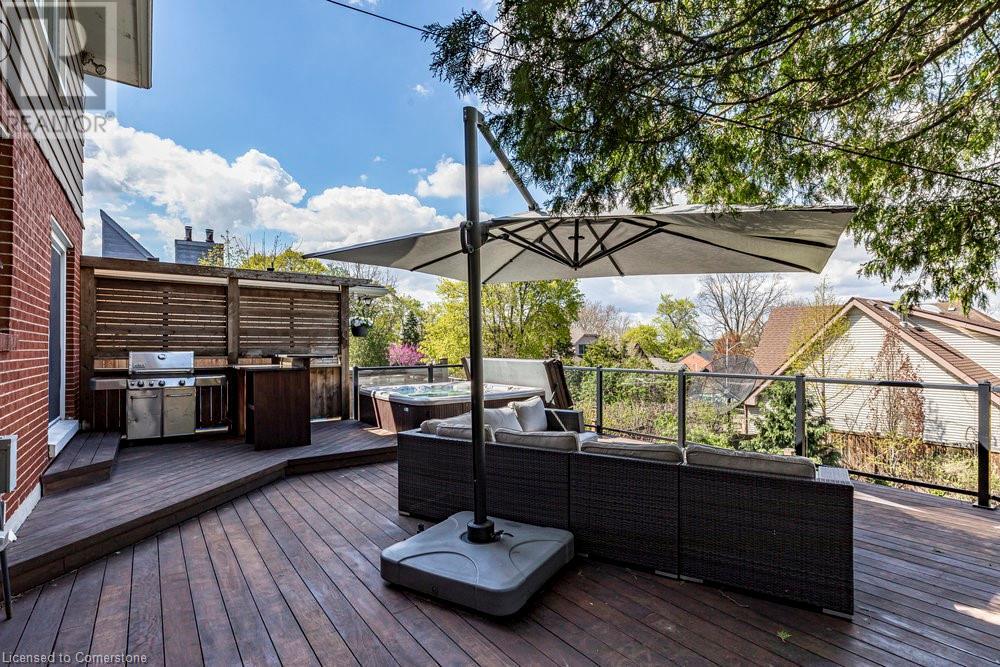$1,295,000
Welcome to this charming family home nestled in one of Hamilton’s most sought-after neighbourhoods. This bright, open-concept home offers stunning escarpment views and plenty of space for a growing family. Inside, you’ll find a well-designed layout featuring three spacious bedrooms, a den, and additional flexible living spaces—perfect for a family room, playroom, or guest area. The spacious kitchen overlooks a generous backyard—ideal for entertaining, play, or even adding a pool. One of the home’s standout features is the elevated deck, complete with a BBQ, hot tub and ample seating area. It’s the perfect spot to relax, unwind, and take in the scenic views of the neighbourhood. Situated on a quiet, tree-lined street directly across from the escarpment and Radial Trail, 52 Hillcrest Avenue offers a rare blend of suburban serenity and urban convenience. You’ll enjoy easy access to parks, top-rated schools, and the vibrant shops and restaurants that make Kirkendall such a desirable place to live. Whether you're buying your first home or seeking more space, this property is an exceptional opportunity to enjoy everything this dynamic community has to offer. (id:59911)
Property Details
| MLS® Number | 40725596 |
| Property Type | Single Family |
| Neigbourhood | Kirkendall South |
| Amenities Near By | Golf Nearby, Hospital, Place Of Worship, Playground, Public Transit, Schools, Shopping |
| Equipment Type | Water Heater |
| Features | Southern Exposure, Conservation/green Belt |
| Parking Space Total | 2 |
| Rental Equipment Type | Water Heater |
| Structure | Shed |
Building
| Bathroom Total | 3 |
| Bedrooms Above Ground | 3 |
| Bedrooms Total | 3 |
| Appliances | Central Vacuum, Dishwasher, Dryer, Oven - Built-in, Refrigerator, Washer, Range - Gas, Microwave Built-in, Hot Tub |
| Architectural Style | 2 Level |
| Basement Development | Partially Finished |
| Basement Type | Full (partially Finished) |
| Construction Style Attachment | Detached |
| Cooling Type | Central Air Conditioning |
| Exterior Finish | Aluminum Siding, Stone |
| Foundation Type | Block |
| Half Bath Total | 1 |
| Heating Fuel | Natural Gas |
| Stories Total | 2 |
| Size Interior | 1,963 Ft2 |
| Type | House |
| Utility Water | Municipal Water |
Land
| Access Type | Road Access, Highway Access |
| Acreage | No |
| Land Amenities | Golf Nearby, Hospital, Place Of Worship, Playground, Public Transit, Schools, Shopping |
| Sewer | Municipal Sewage System |
| Size Depth | 131 Ft |
| Size Frontage | 50 Ft |
| Size Total Text | Under 1/2 Acre |
| Zoning Description | R1 |
Interested in 52 Hillcrest Avenue, Hamilton, Ontario L8P 2W4?

Douglas Folsetter
Salesperson
http//www.folsetter.com
4145 North Service Rd. 2nd Flr
Burlington, Ontario L7L 6A3
(888) 311-1172


















































