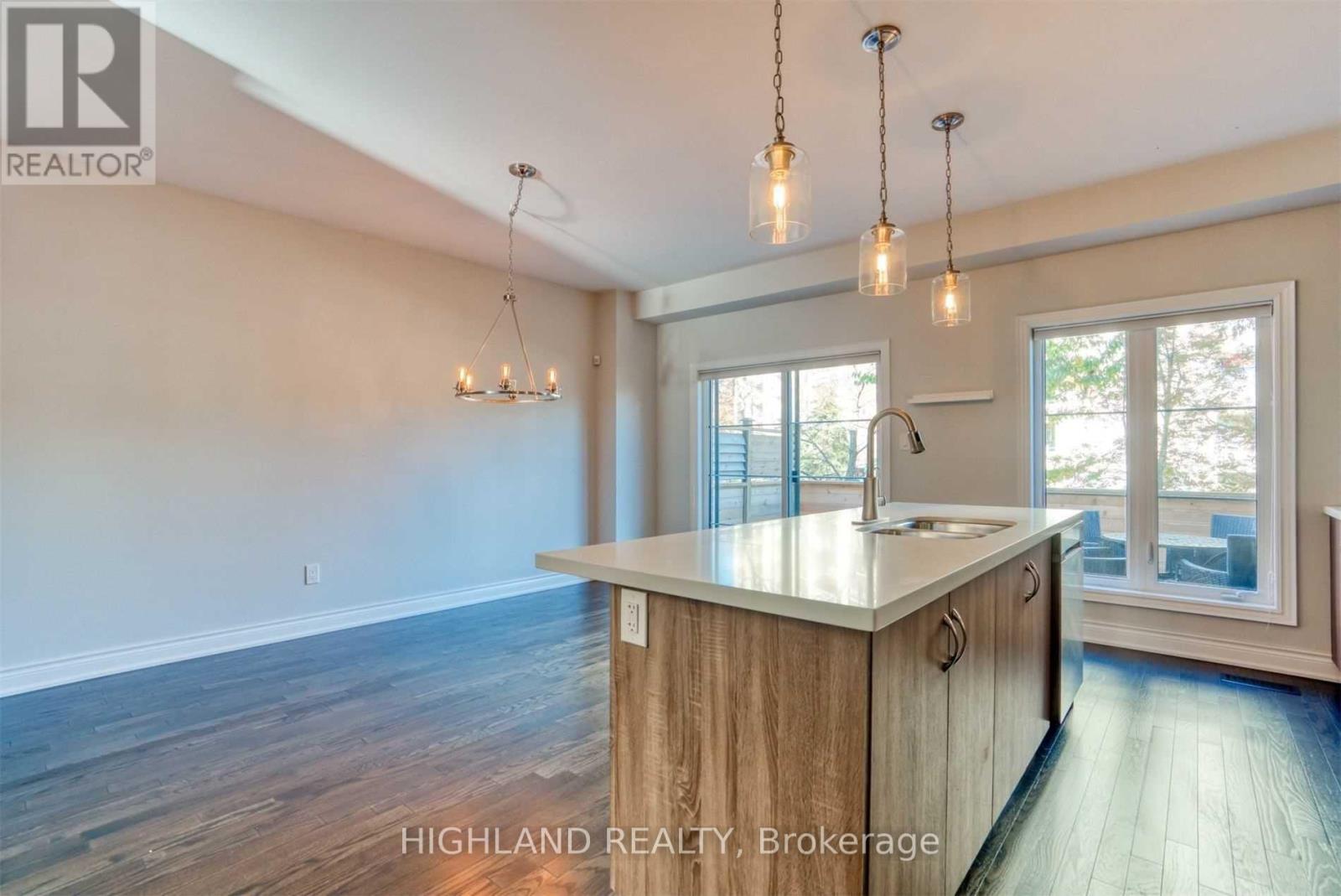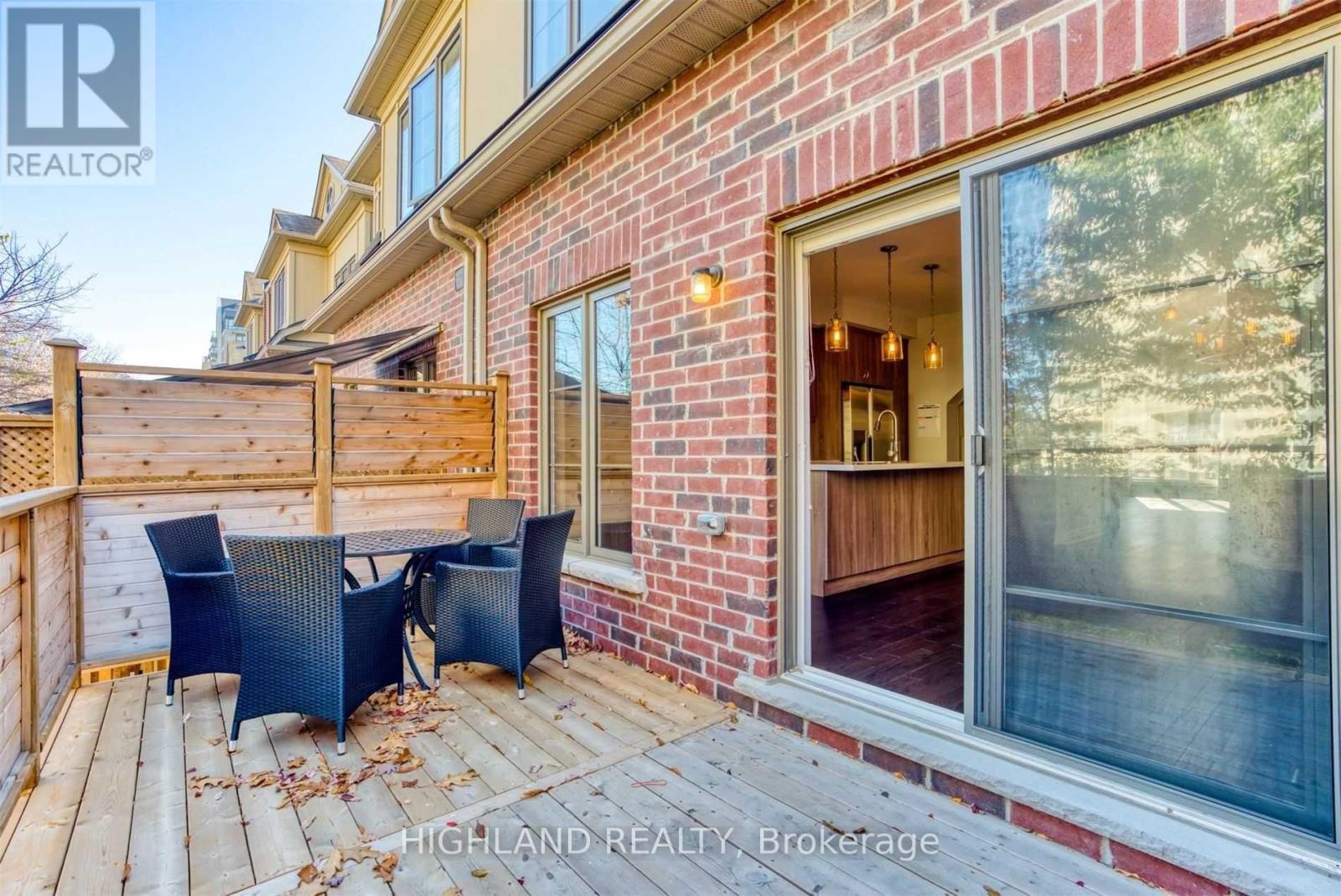$3,900 Monthly
Luxury End-Unit Townhouse Like A Semi Located At Upscale Neighborhood Of Toronto. Over 2000Sf, Open Concept Kitchen W/ Large Island. Modern Design Dining Room W/ Walk Out To A Private Large Deck With A Natural Gas Line To Bbq at Summer And Enjoy Overlooking Cozy Back Yard. Spacious Master Bedroom W/ Walk In Closet And 5 Pcs Ensuite. Upgraded Organizers In Closets For All Bedrooms. Tandem Parking In Garage & 2 Parking On Driveway. (id:59911)
Property Details
| MLS® Number | W12128942 |
| Property Type | Single Family |
| Neigbourhood | Willowridge-Martingrove-Richview |
| Community Name | Willowridge-Martingrove-Richview |
| Parking Space Total | 4 |
Building
| Bathroom Total | 3 |
| Bedrooms Above Ground | 3 |
| Bedrooms Total | 3 |
| Appliances | Dishwasher, Dryer, Furniture, Stove, Washer, Window Coverings, Refrigerator |
| Basement Development | Finished |
| Basement Features | Walk Out |
| Basement Type | N/a (finished) |
| Construction Style Attachment | Attached |
| Cooling Type | Central Air Conditioning |
| Foundation Type | Concrete |
| Half Bath Total | 1 |
| Heating Fuel | Natural Gas |
| Heating Type | Forced Air |
| Stories Total | 3 |
| Size Interior | 2,000 - 2,500 Ft2 |
| Type | Row / Townhouse |
| Utility Water | Municipal Water |
Parking
| Garage |
Land
| Acreage | No |
| Sewer | Sanitary Sewer |
Interested in 52 Dryden Way, Toronto, Ontario M9R 0B2?

Jackie Du
Broker of Record
(647) 933-5558
www.jackiedu.com/
(905) 803-3399
(647) 361-1112
www.realtyhighland.com/









































