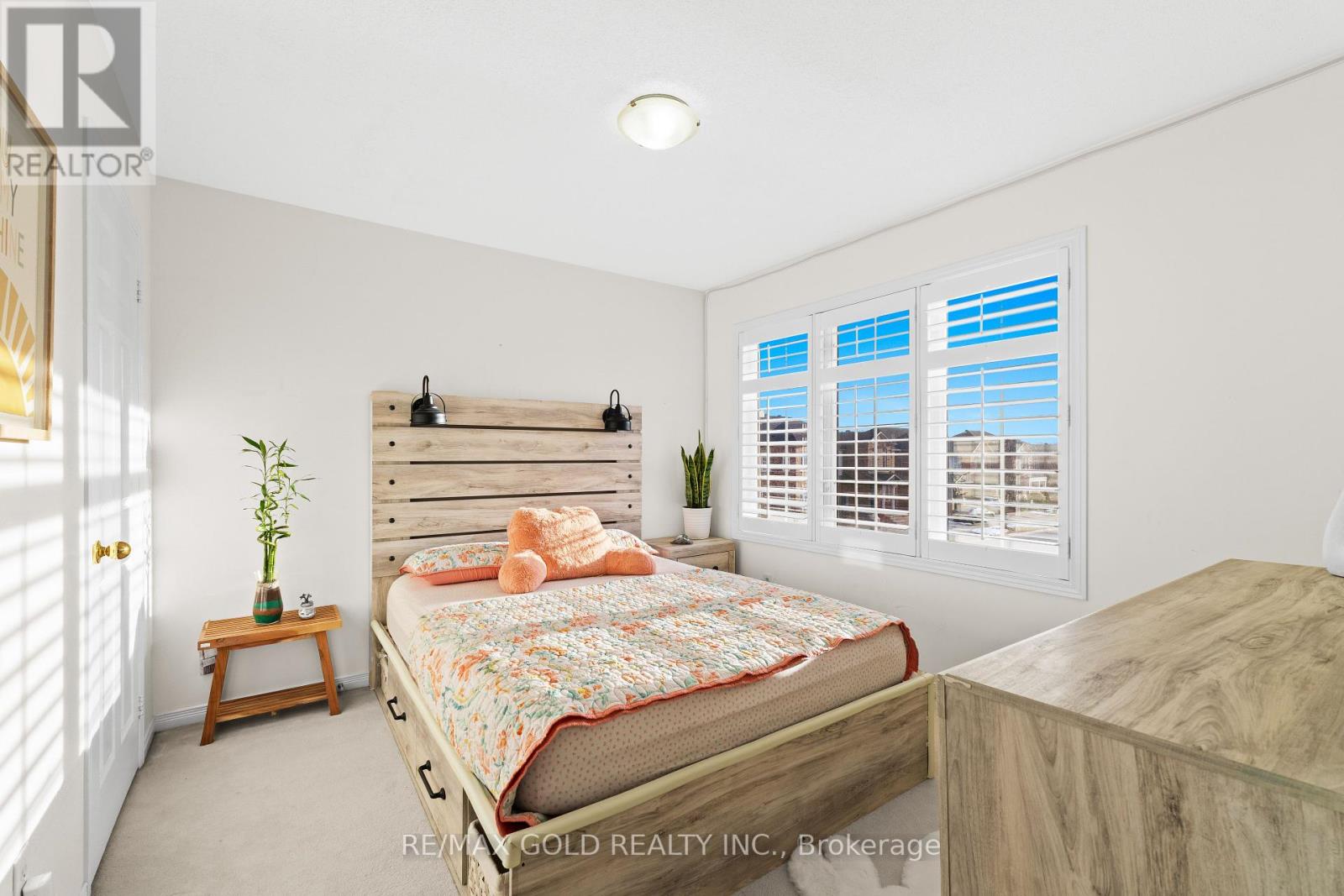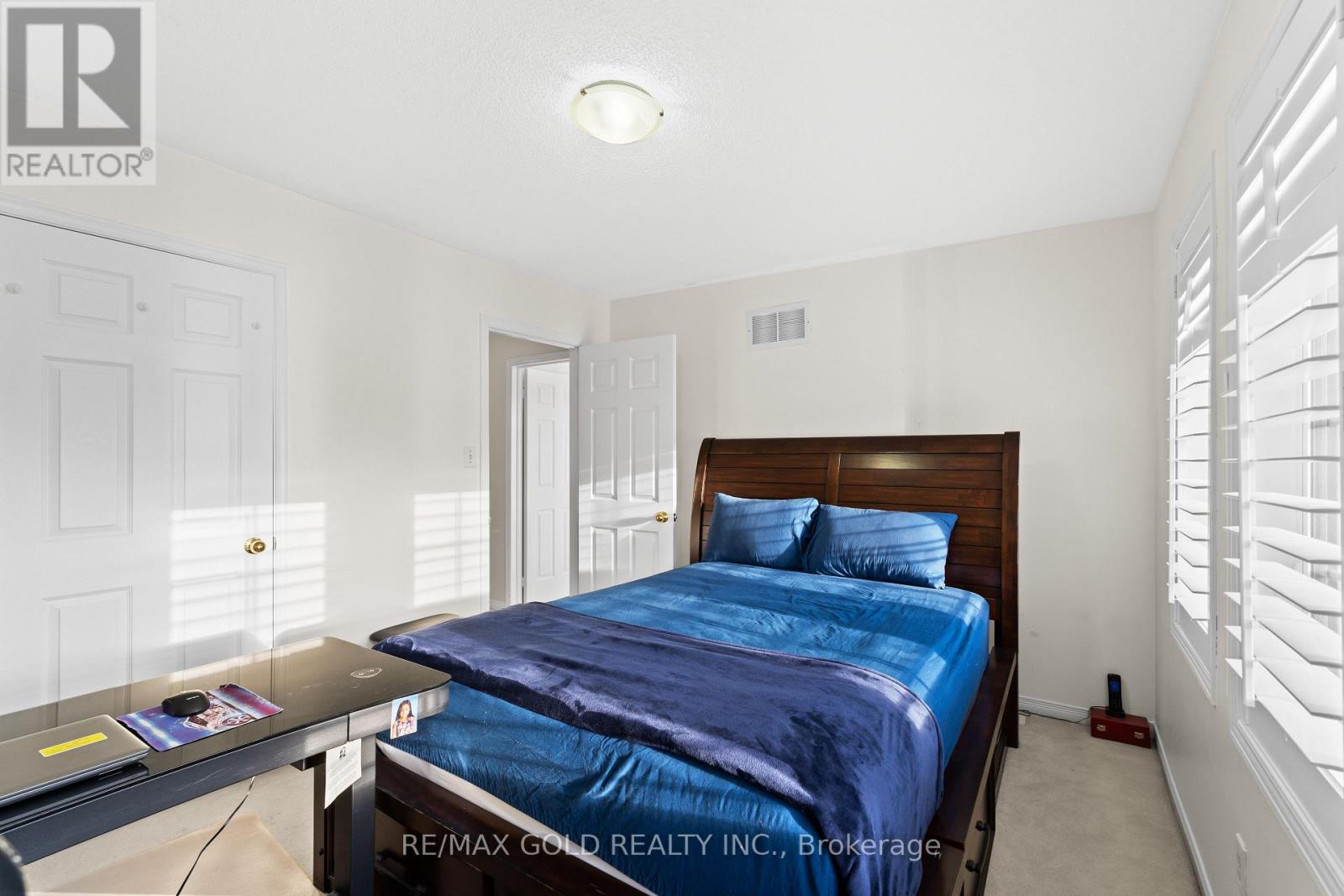$3,500 Monthly
A beautiful 3-bedroom semi, fully updated from top to bottom. The main floor has a spacious, open-concept layout with direct access to the garage. The kitchen offers plenty of storage, granite countertops, and stainless steel appliances. Upstairs, there are 3 spacious bedrooms and 2 bathrooms, including a Primary bedroom with a walk-in closet and an ensuite that is 4- piece . The basement is totally finished with a 3 pc washroom. Located on the Oakville/Burlington border, with easy access to the QEW/403, Go station, public transportation, and much more. (id:54662)
Property Details
| MLS® Number | W11948369 |
| Property Type | Single Family |
| Community Name | Appleby |
| Parking Space Total | 3 |
Building
| Bathroom Total | 4 |
| Bedrooms Above Ground | 3 |
| Bedrooms Total | 3 |
| Appliances | Water Heater, Dishwasher, Dryer, Hood Fan, Refrigerator, Stove, Washer, Window Coverings |
| Basement Development | Finished |
| Basement Type | N/a (finished) |
| Construction Style Attachment | Semi-detached |
| Cooling Type | Central Air Conditioning |
| Exterior Finish | Brick Facing |
| Flooring Type | Laminate, Ceramic, Carpeted |
| Half Bath Total | 1 |
| Heating Fuel | Natural Gas |
| Heating Type | Forced Air |
| Stories Total | 2 |
| Type | House |
| Utility Water | Municipal Water |
Parking
| Garage |
Land
| Acreage | No |
| Sewer | Sanitary Sewer |
Interested in 519 Delphine Drive, Burlington, Ontario L7L 6W7?

Abhiraj Kumar
Broker
2720 North Park Drive #201
Brampton, Ontario L6S 0E9
(905) 456-1010
(905) 673-8900
































