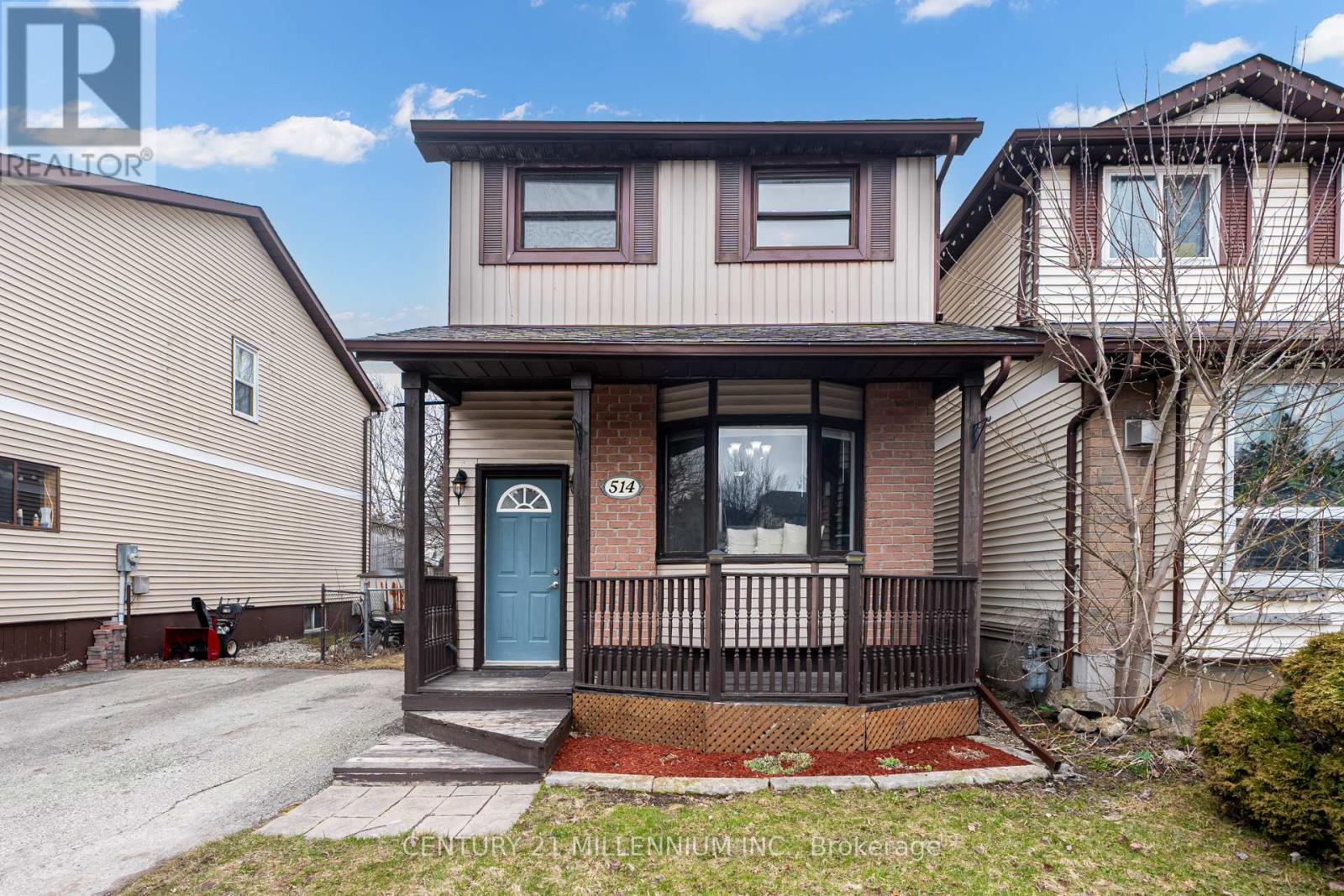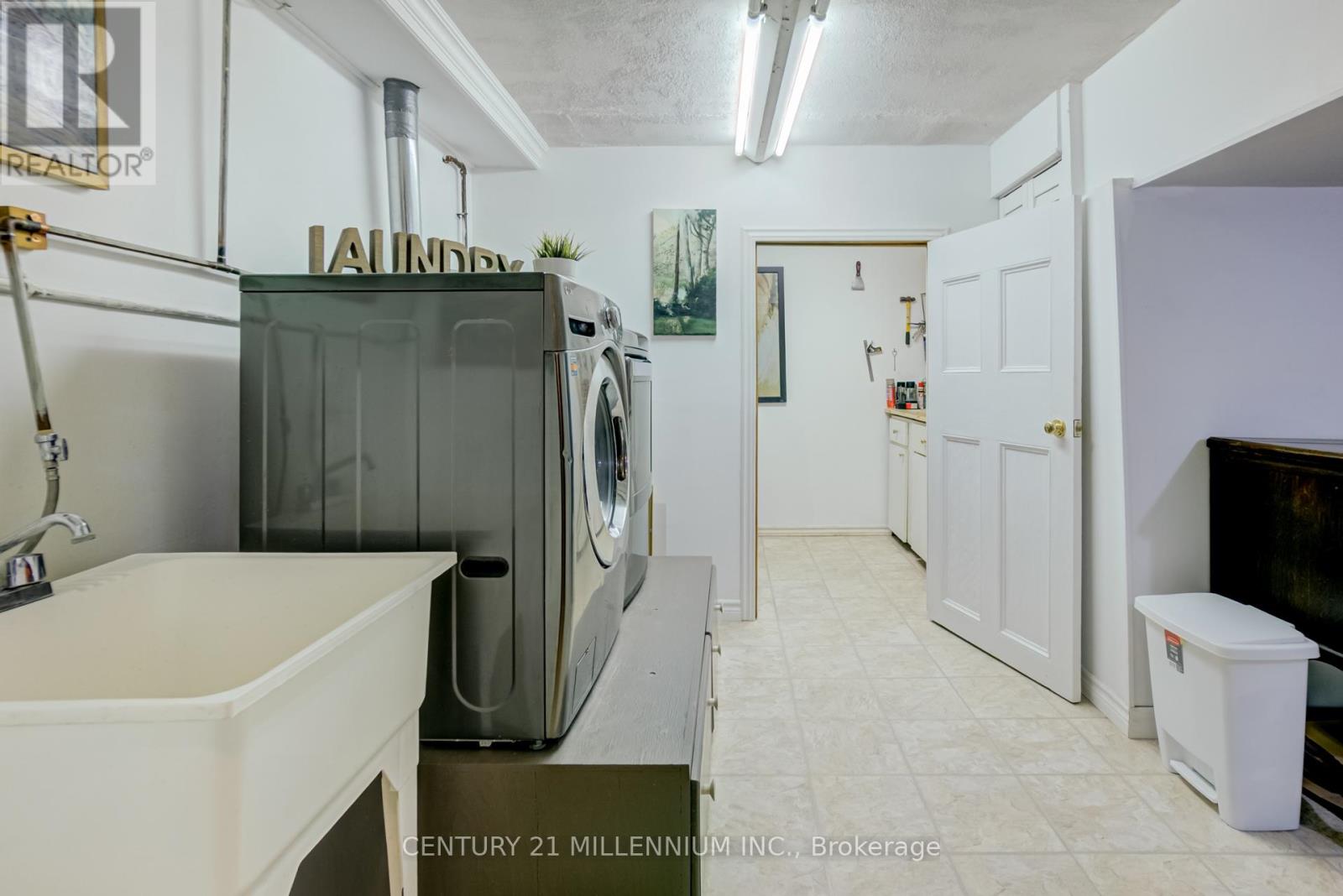$569,900
Welcome to 514 Pineview Gardens! The Perfect Starter Home in a Family-Friendly Neighbourhood! This charming fully detached 3-bedroom, 2-bath home offers incredible value in the heart of Shelburne. Bright and inviting, the eat-in kitchen features a large bay window, perfect for enjoying your morning coffee. The spacious living room boasts a cozy gas fireplace that efficiently heats the entire home, and offers a walkout to the private, fully fenced backyard with no neighbours behind! Downstairs, you'll find a finished rec room, a generous laundry area, and tons of storage space ideal for growing families. Located in a quiet, established neighbourhood within walking distance to schools, parks, and local amenities. A rare find at this price point! Don't miss your chance to get into the market with this well-maintained and move-in-ready home! (id:59911)
Property Details
| MLS® Number | X12090556 |
| Property Type | Single Family |
| Community Name | Shelburne |
| Equipment Type | Water Heater |
| Features | Carpet Free |
| Parking Space Total | 2 |
| Rental Equipment Type | Water Heater |
| Structure | Deck |
Building
| Bathroom Total | 2 |
| Bedrooms Above Ground | 3 |
| Bedrooms Total | 3 |
| Appliances | Dryer, Stove, Washer, Refrigerator |
| Basement Development | Finished |
| Basement Type | N/a (finished) |
| Construction Style Attachment | Detached |
| Exterior Finish | Brick, Vinyl Siding |
| Fireplace Present | Yes |
| Flooring Type | Vinyl, Laminate |
| Foundation Type | Poured Concrete |
| Half Bath Total | 1 |
| Heating Fuel | Electric |
| Heating Type | Baseboard Heaters |
| Stories Total | 2 |
| Size Interior | 1,100 - 1,500 Ft2 |
| Type | House |
| Utility Water | Municipal Water |
Parking
| No Garage |
Land
| Acreage | No |
| Sewer | Sanitary Sewer |
| Size Depth | 110 Ft ,9 In |
| Size Frontage | 29 Ft ,1 In |
| Size Irregular | 29.1 X 110.8 Ft |
| Size Total Text | 29.1 X 110.8 Ft |
Utilities
| Cable | Available |
| Sewer | Installed |
Interested in 514 Pineview Gardens, Shelburne, Ontario L0N 1S2?

Tanya Bottomley
Salesperson
(519) 215-3797
www.tanyabottomley.com/
www.facebook.com/tanyabottomleyrealtor/?ref=aymt_homepage_panel
twitter.com/bottomleytanya
ca.linkedin.com/pub/tanya-bottomley/33/a10/623
232 Broadway Avenue
Orangeville, Ontario L9W 1K5
(519) 940-2100
(519) 941-0021
www.c21m.ca/

Shannon Brown
Salesperson
232 Broadway Avenue
Orangeville, Ontario L9W 1K5
(519) 940-2100
(519) 941-0021
www.c21m.ca/



































