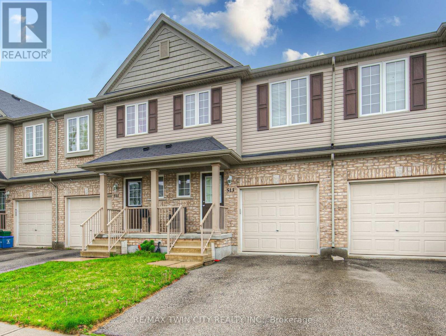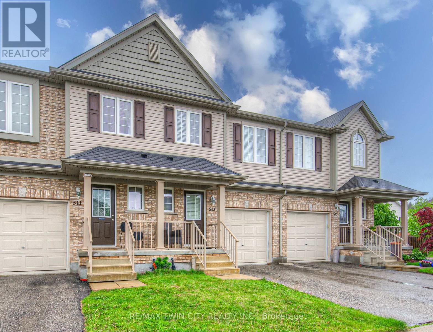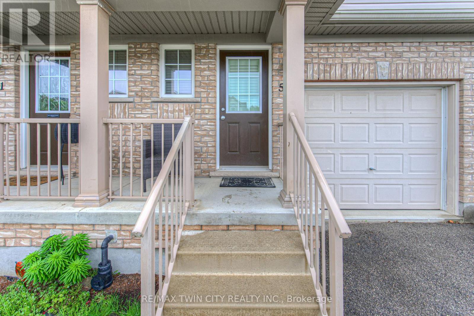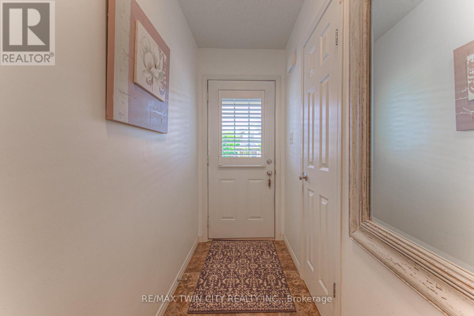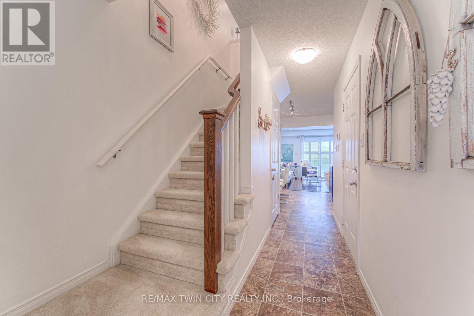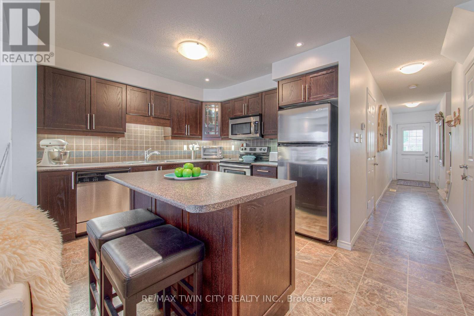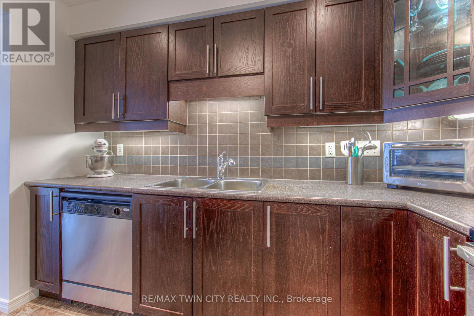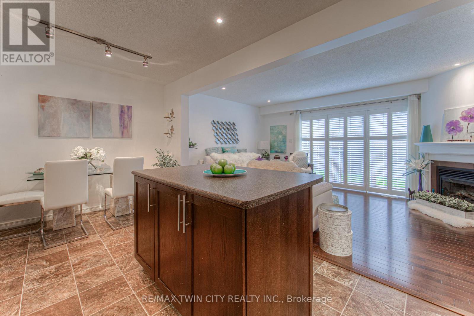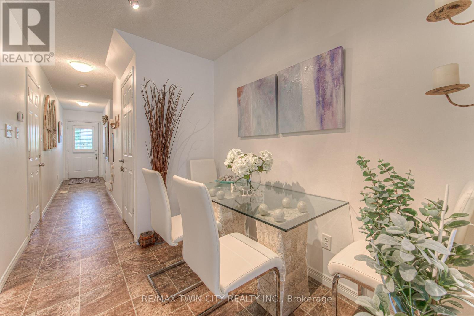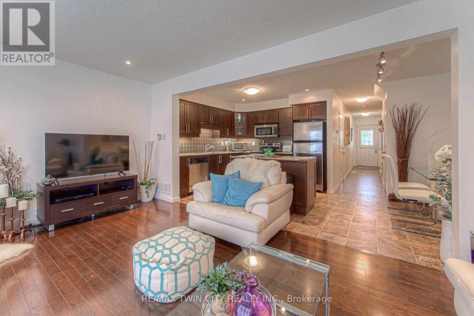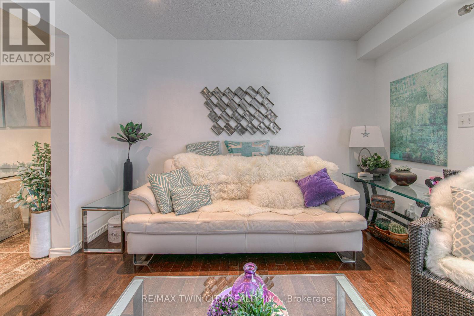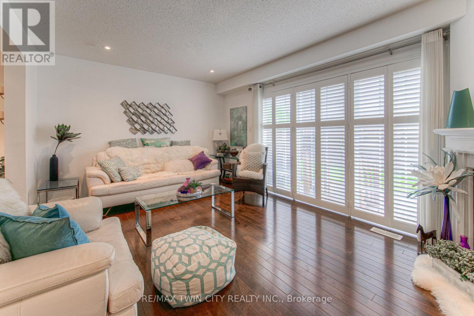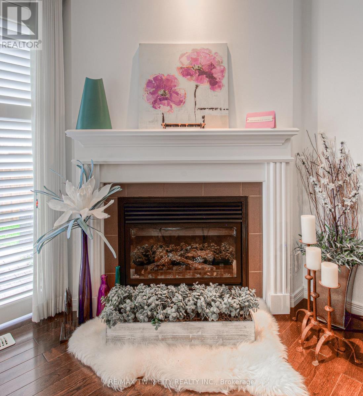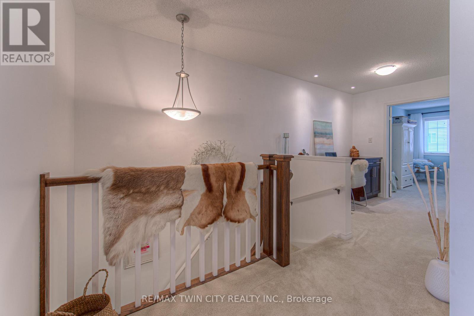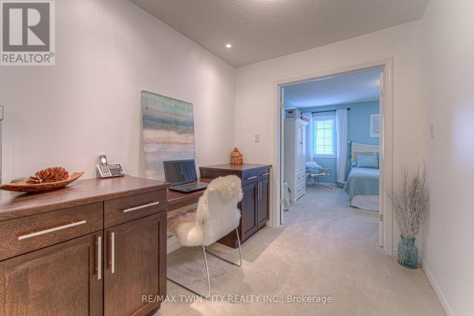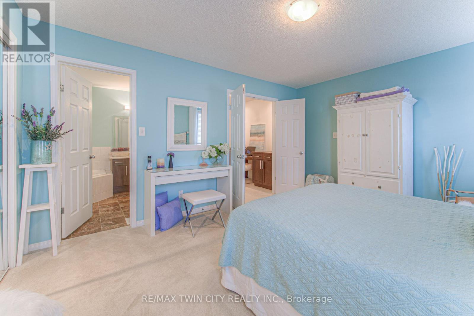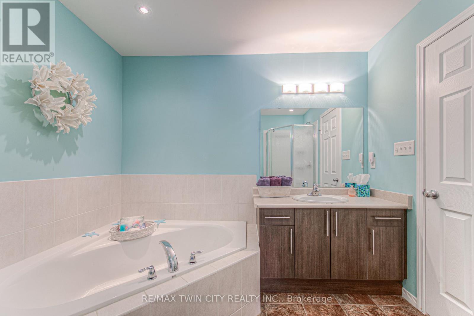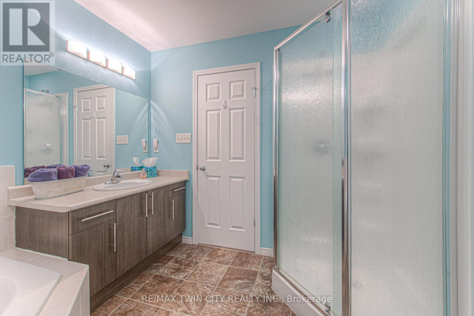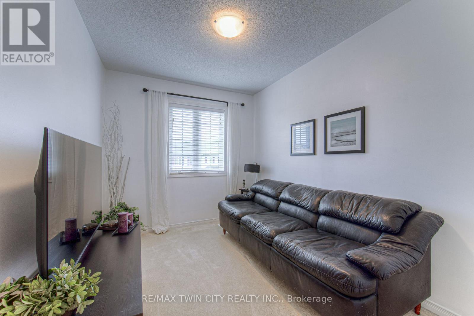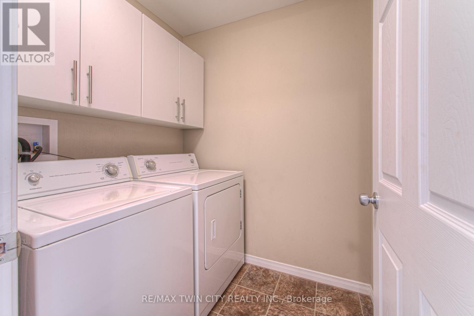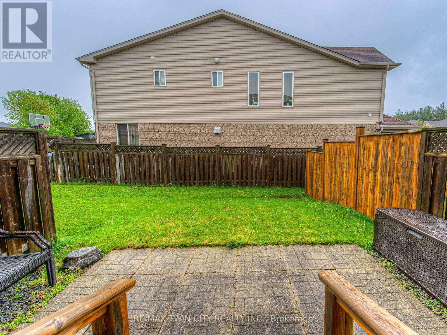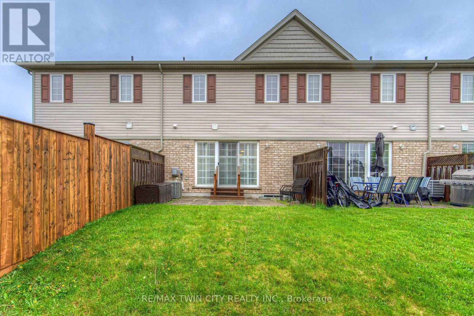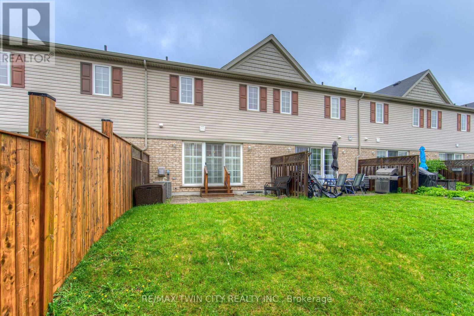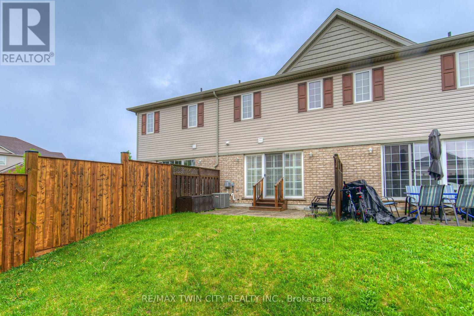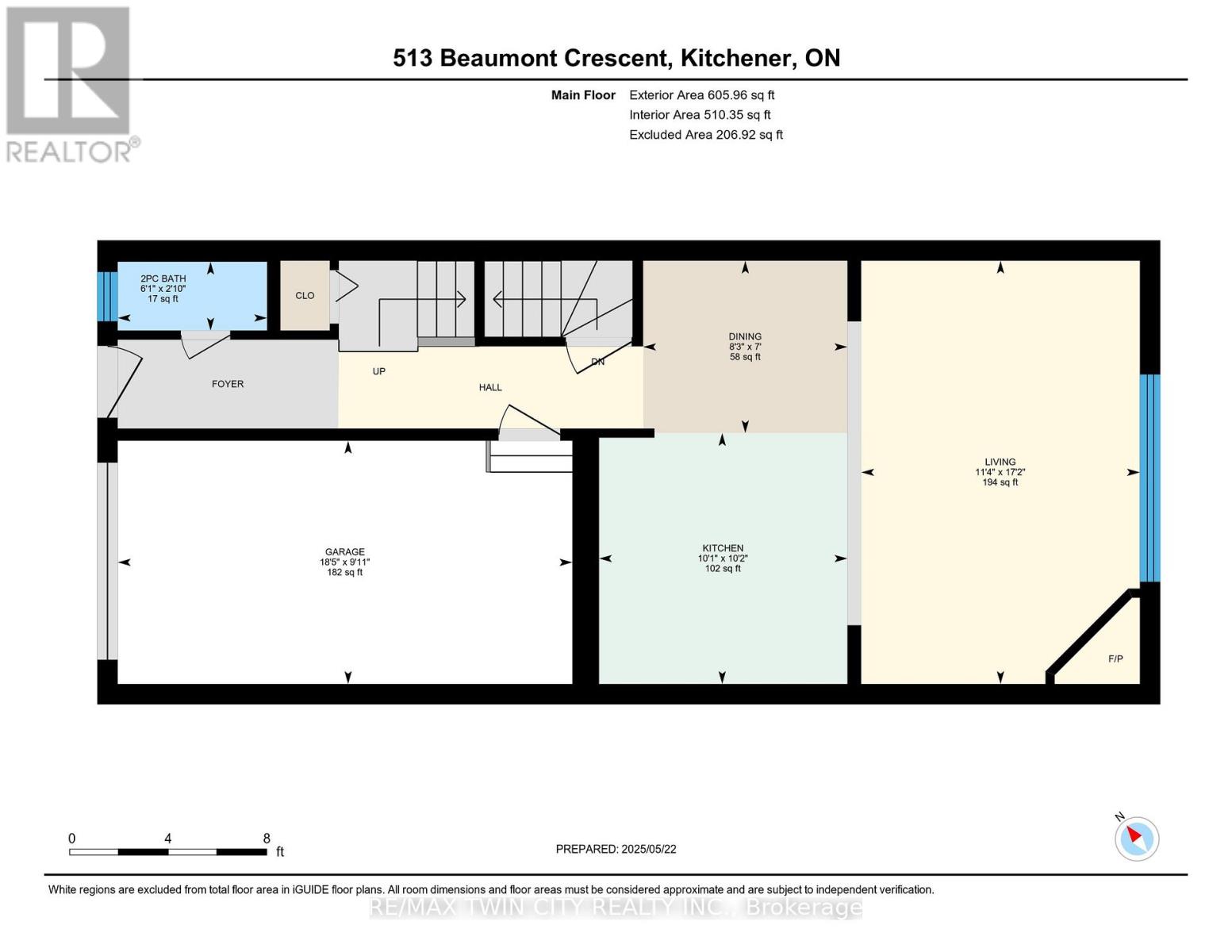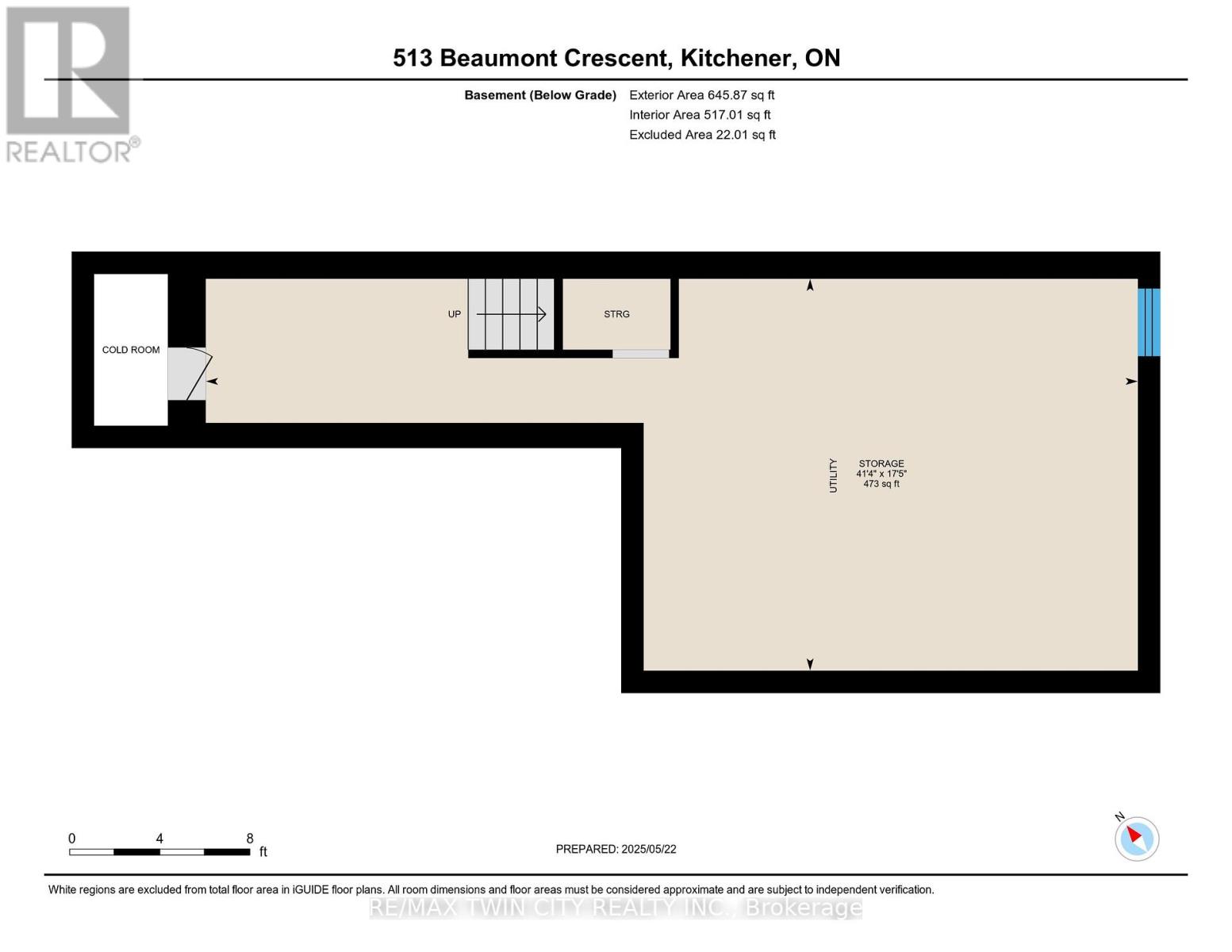$695,000
Stylish Townhome Living in the Heart of ChicopeeStep into comfort and convenience with this beautifully cared-for 3-bedroom, 2-bathroom townhome located in the vibrant and highly desirable Chicopee Communityjust a short walk to the Chicopee Ski Hill!From the bright and airy open-concept main floor to the tasteful California shutters, every detail of this home reflects pride of ownership. The kitchen, living, and dining areas are perfectly connected, creating a welcoming space for hosting or unwinding after a long day.Upstairs, you'll find three generously sized bedrooms, a spa-like soaker tub, and ensuite access from the primary bedroom. A versatile office nook in the hallway offers the ideal spot for remote work or a quiet reading retreat.Looking for extra space? The unfinished basement offers endless possibilities to customize your dream lower level.Situated in a peaceful, family-oriented neighborhood, you're minutes from Grand Valley trails, local shops, major highways, and the top-rated Chicopee Hills Public School.Whether you're starting a new chapter or growing your family, this home checks all the boxes. Schedule your private viewing todayyour new home awaits! (id:59911)
Property Details
| MLS® Number | X12168504 |
| Property Type | Single Family |
| Neigbourhood | Grand River South |
| Equipment Type | Water Heater |
| Parking Space Total | 2 |
| Rental Equipment Type | Water Heater |
Building
| Bathroom Total | 2 |
| Bedrooms Above Ground | 3 |
| Bedrooms Total | 3 |
| Age | 6 To 15 Years |
| Amenities | Fireplace(s) |
| Appliances | Water Softener, Dryer, Stove, Washer, Refrigerator |
| Basement Development | Unfinished |
| Basement Type | Full (unfinished) |
| Construction Style Attachment | Attached |
| Cooling Type | Central Air Conditioning |
| Exterior Finish | Brick, Vinyl Siding |
| Fireplace Present | Yes |
| Fireplace Total | 1 |
| Foundation Type | Poured Concrete |
| Half Bath Total | 1 |
| Heating Fuel | Natural Gas |
| Heating Type | Forced Air |
| Stories Total | 2 |
| Size Interior | 1,100 - 1,500 Ft2 |
| Type | Row / Townhouse |
| Utility Water | Municipal Water |
Parking
| Attached Garage | |
| Garage |
Land
| Acreage | No |
| Sewer | Sanitary Sewer |
| Size Depth | 96 Ft ,9 In |
| Size Frontage | 18 Ft |
| Size Irregular | 18 X 96.8 Ft |
| Size Total Text | 18 X 96.8 Ft |
| Zoning Description | R5 |
Interested in 513 Beaumont Crescent, Kitchener, Ontario N2A 0A8?
Doug Coulter
Broker
(519) 575-3093
www.dougcoulterteam.com/
901 Victoria Street N Unit B
Kitchener, Ontario N2B 3C3
(519) 579-4110
www.remaxtwincity.com/

