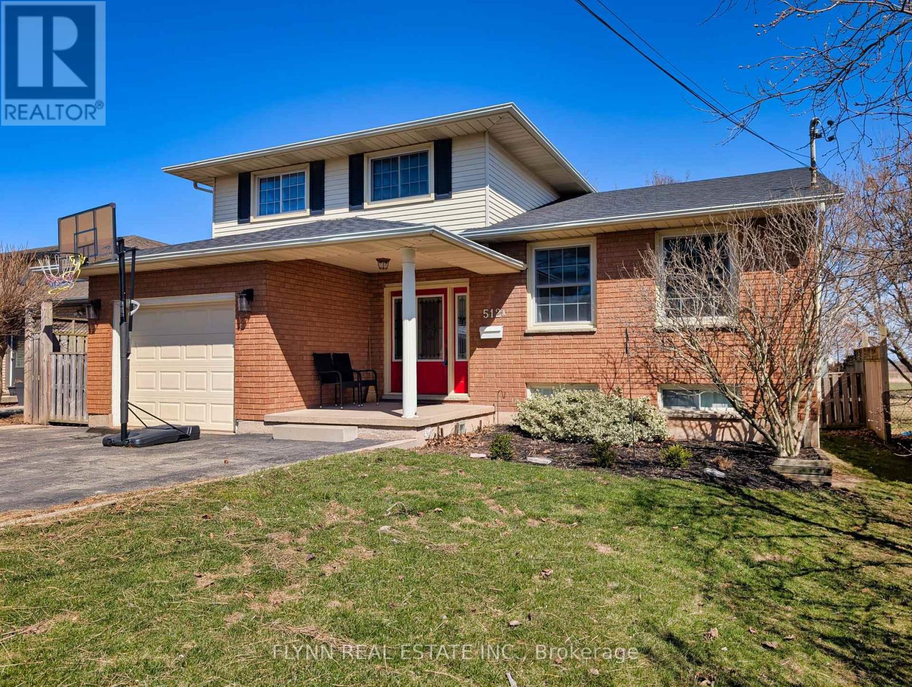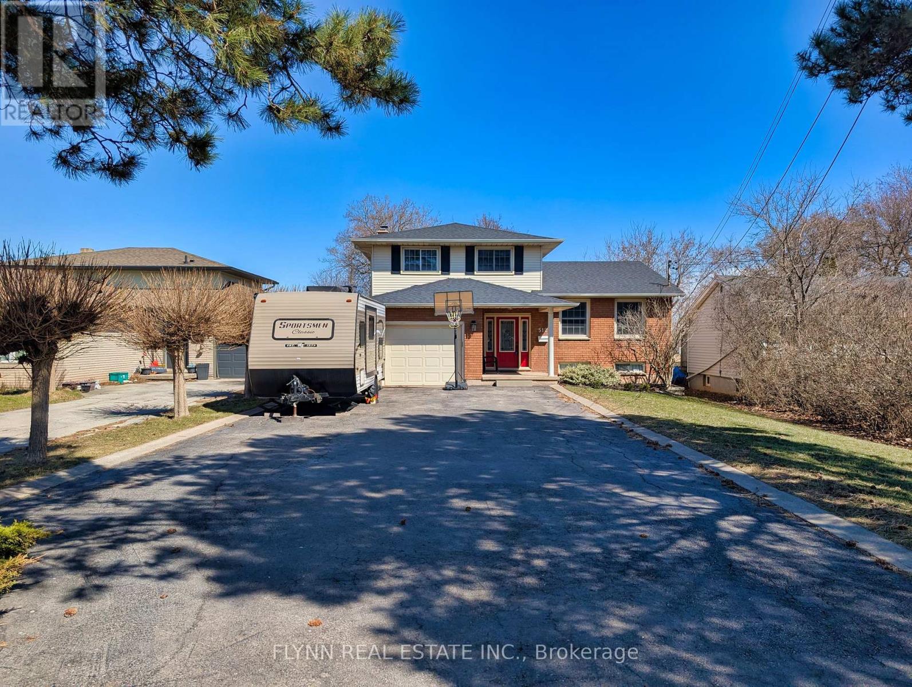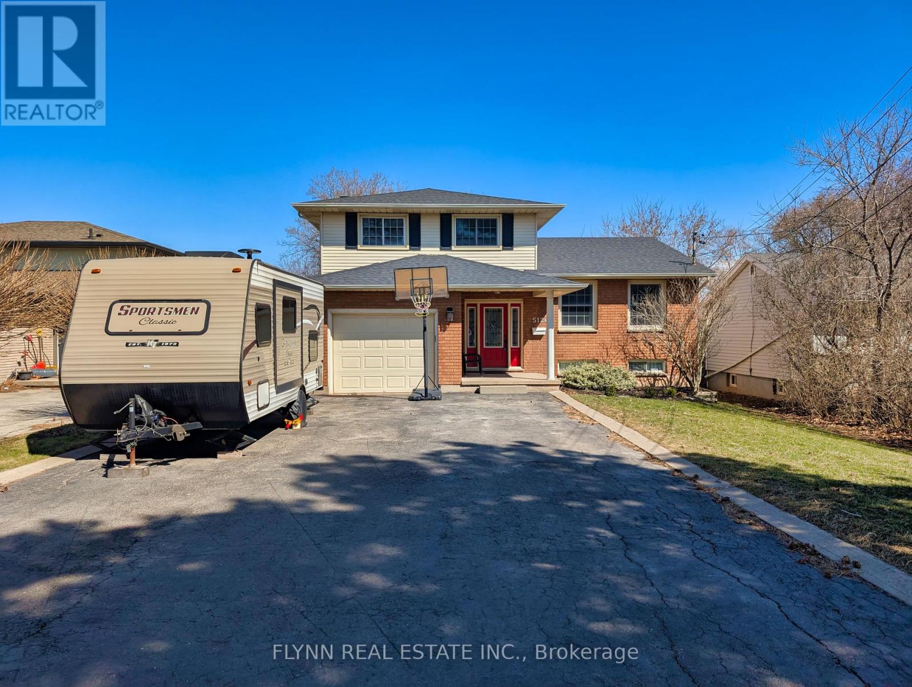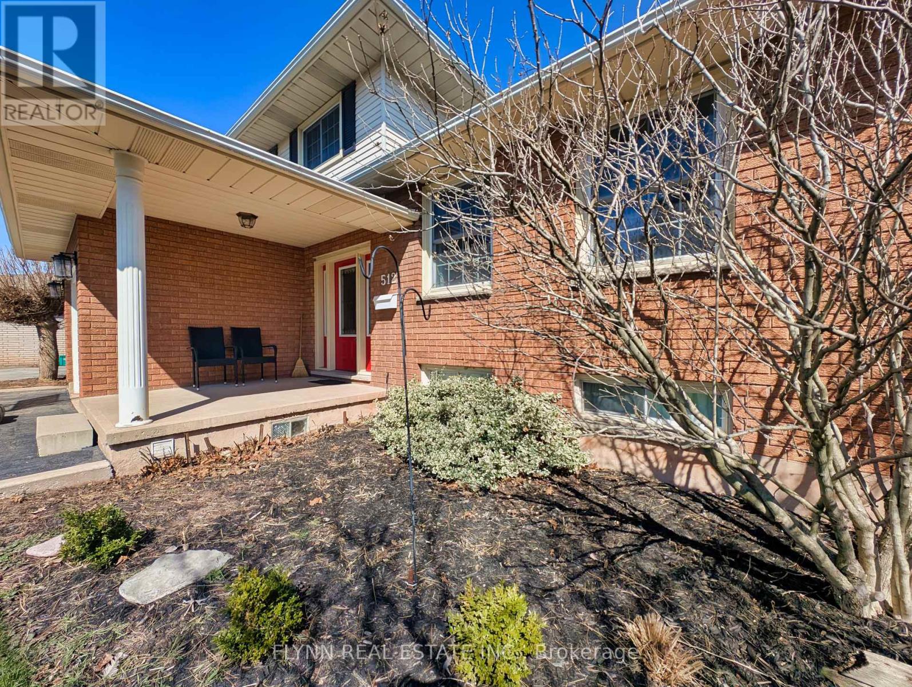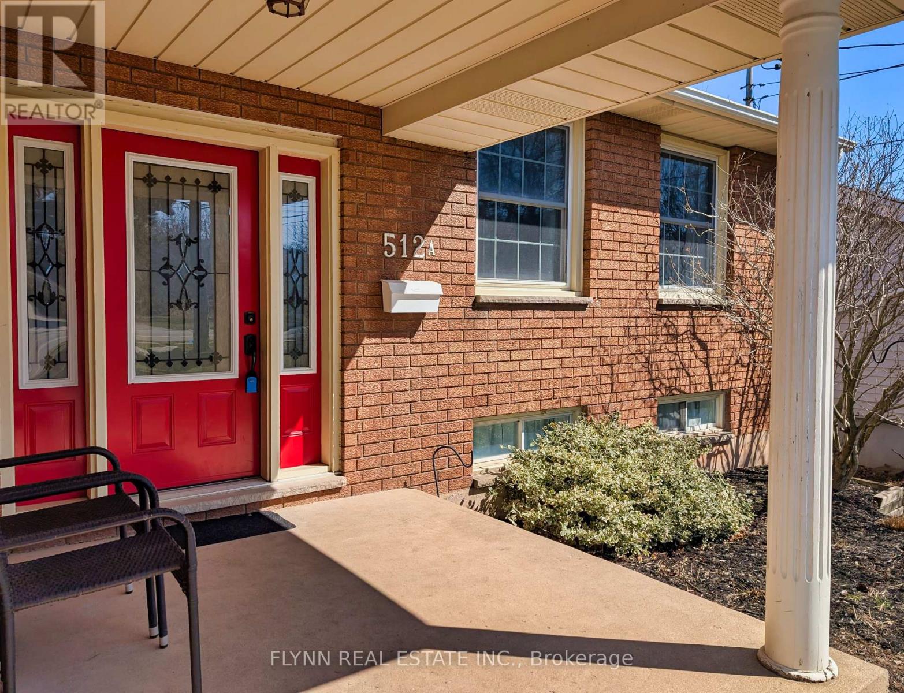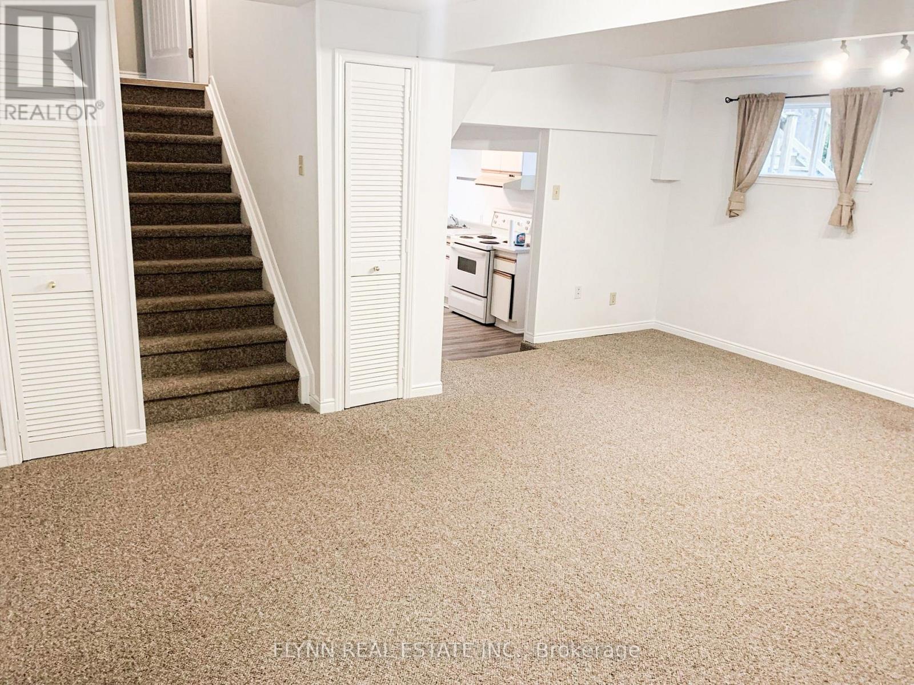$969,900
Welcome to this beautifully maintained, move-in-ready family home featuring an in-law suite and a host of quality upgrades throughout. The main level boasts elegant hardwood and ceramic flooring in the living and dining areas, foyer, family room, and eat-in kitchen. The kitchen is outfitted with granite countertops and includes all appliances. Pot lights enhance the living/dining space, which is also wired for surround sound and perfect for entertaining. Enjoy the spacious main-floor family room, complete with a cozy fireplace featuring an airtight wood-burning insert and sliding doors that lead to a large deck. The home offers a convenient main-floor laundry with washer and dryer included. Upstairs, the roomy primary bedroom offers ensuite privilege. Recent updates include a high-efficiency furnace (2019), A/C (2019), roof (2019), and an owned tankless water heater. Additional features include a 200-amp electrical panel, insulated garage door with automatic opener, and a fully fenced, landscaped backyard with a powered shed. This property also features a large driveway with tons of parking and a 200' deep lot (id:54662)
Property Details
| MLS® Number | X12047839 |
| Property Type | Single Family |
| Neigbourhood | Grimsby-on-the-Lake |
| Community Name | 541 - Grimsby West |
| Features | Sump Pump, In-law Suite |
| Parking Space Total | 5 |
Building
| Bathroom Total | 3 |
| Bedrooms Above Ground | 4 |
| Bedrooms Total | 4 |
| Age | 31 To 50 Years |
| Amenities | Fireplace(s) |
| Appliances | Water Heater, Dishwasher, Dryer, Stove, Washer, Refrigerator |
| Basement Development | Finished |
| Basement Features | Separate Entrance |
| Basement Type | N/a (finished) |
| Construction Style Attachment | Detached |
| Construction Style Split Level | Sidesplit |
| Cooling Type | Central Air Conditioning |
| Exterior Finish | Brick, Aluminum Siding |
| Fireplace Present | Yes |
| Fireplace Total | 1 |
| Foundation Type | Poured Concrete |
| Half Bath Total | 1 |
| Heating Fuel | Natural Gas |
| Heating Type | Forced Air |
| Size Interior | 1,500 - 2,000 Ft2 |
| Type | House |
| Utility Water | Municipal Water |
Parking
| Garage |
Land
| Acreage | No |
| Sewer | Sanitary Sewer |
| Size Depth | 200 Ft |
| Size Frontage | 50 Ft |
| Size Irregular | 50 X 200 Ft |
| Size Total Text | 50 X 200 Ft |
| Zoning Description | R2 |
Interested in 512a Main Street W, Grimsby, Ontario L3M 1T5?
Jon Flynn
Broker of Record
flynnrealestateinc.com/
twitter.com/JonFlynnREstats
6314 Armstrong Drive
Niagara Falls, Ontario L2H 2G4
(888) 983-5966
(888) 983-5966
www.flynnrealestateinc.com/
Anya Butko
Salesperson
6314 Armstrong Drive
Niagara Falls, Ontario L2H 2G4
(888) 983-5966
(888) 983-5966
www.flynnrealestateinc.com/
