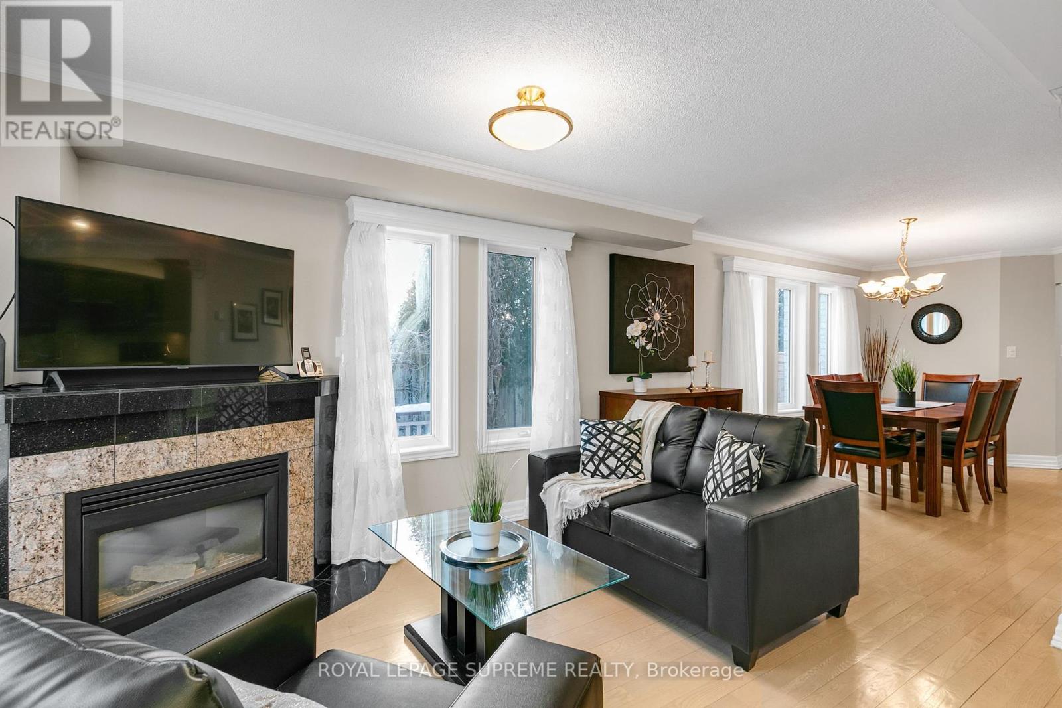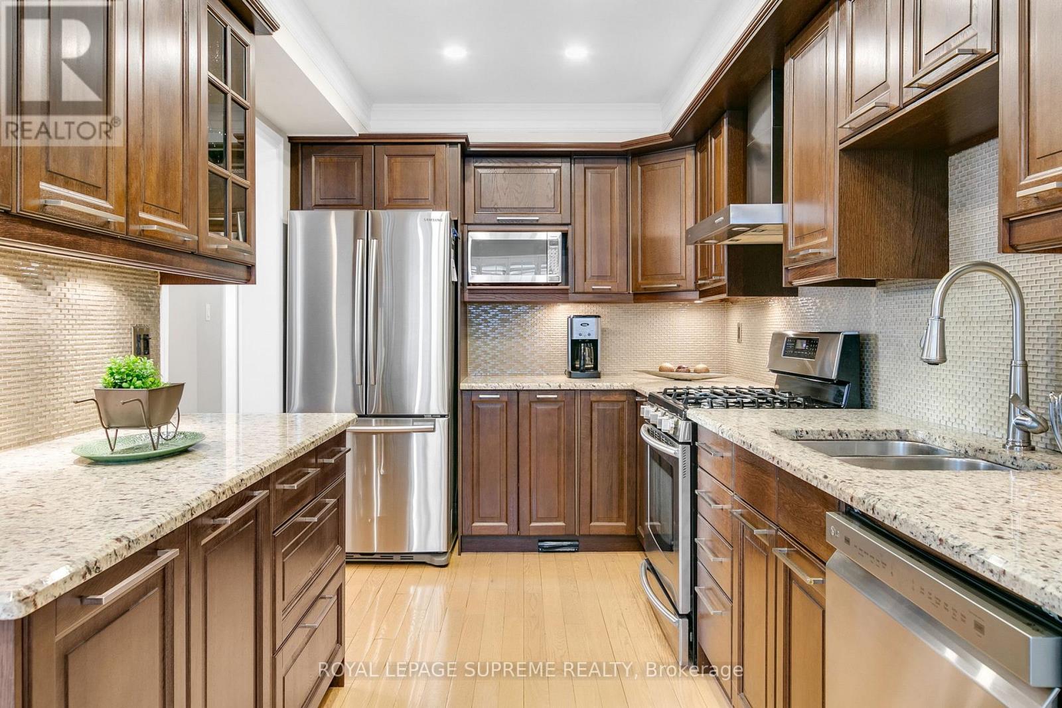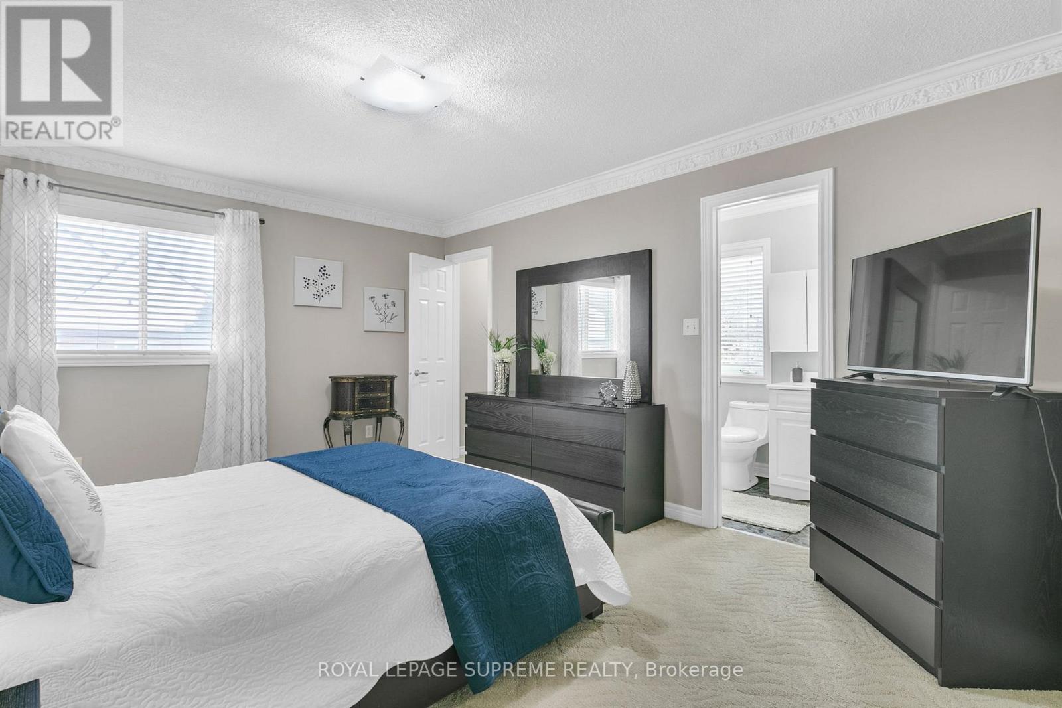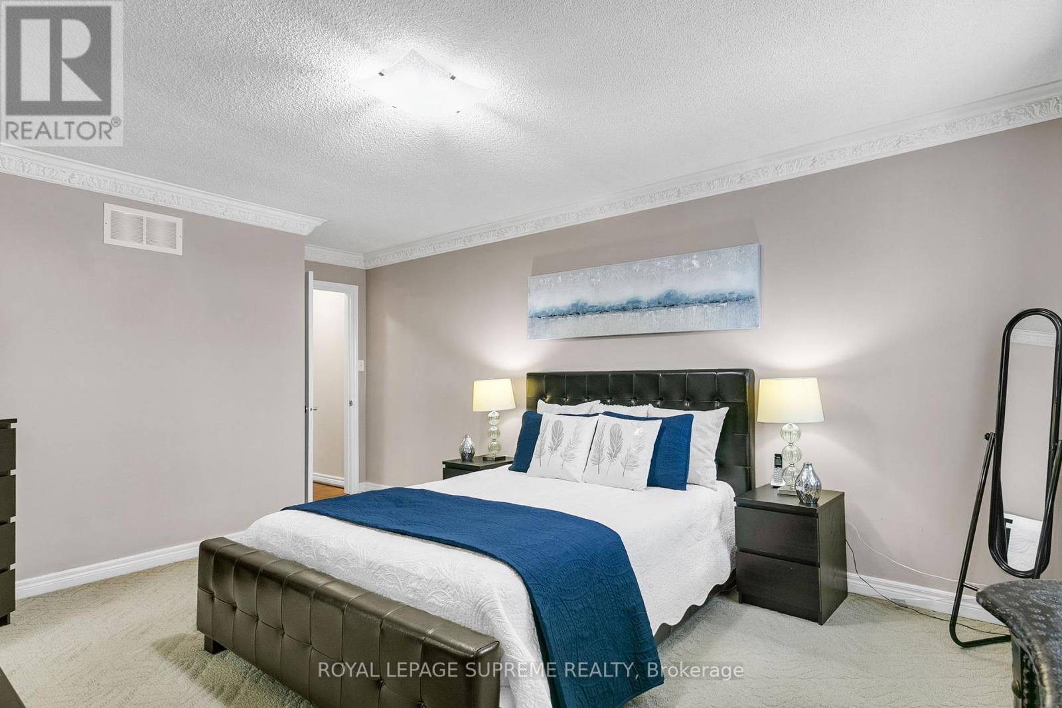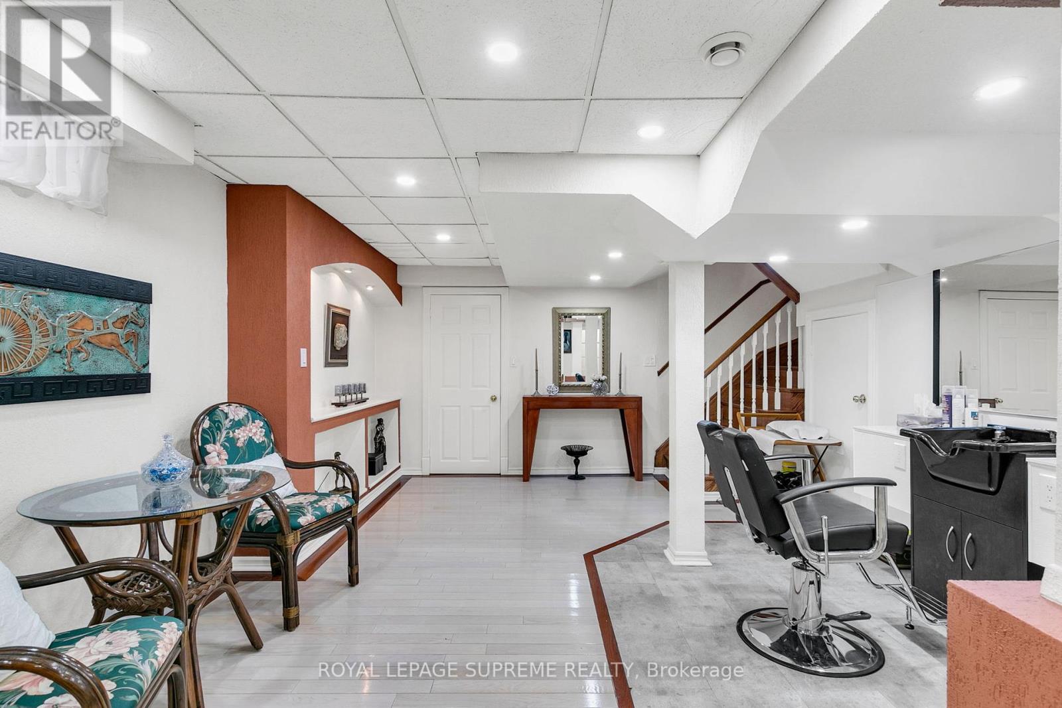$939,000
Turn over a new leaf on Leatherleaf! This 4-bedroom, 3-bathroom semi-detached home is the perfect mix of comfort, style, and convenience. The upgraded kitchen has plenty of space to cook and gather, featuring stainless steel appliances and a gas range stove, flowing right into the open-concept living and dining areas. The living room fireplace adds a cozy touch perfect for relaxing after a long day and a walkout to the backyard. Upstairs, you'll find four good-sized bedrooms, including a primary suite with a walk-in closet and ensuite bathroom. One of the bedrooms has a built-in desk, making it a great spot for a home office or study space. The finished basement offers extra room for a rec area, home gym, or just additional storage. Step outside to a fully fenced backyard, ideal for pets, kids, or summer BBQs. And when it comes to location, you're set just minutes from Highways 403 and 401, GO stations, schools, and a park with a dog park. Everything is close by, whether you're commuting, running errands, or just enjoying the neighbourhood. This home has been meticulously maintained; with detailed crown moulding, concrete walkway and patio, upgraded furnace/AC and roof. Roof Approx. 2018, HWT 2021, AC 2022 (id:54662)
Property Details
| MLS® Number | W11969351 |
| Property Type | Single Family |
| Neigbourhood | Hurontario |
| Community Name | Hurontario |
| Amenities Near By | Hospital, Park, Place Of Worship, Public Transit |
| Features | Paved Yard |
| Parking Space Total | 3 |
Building
| Bathroom Total | 3 |
| Bedrooms Above Ground | 4 |
| Bedrooms Total | 4 |
| Appliances | Water Heater, Dishwasher, Dryer, Refrigerator, Stove, Washer, Window Coverings |
| Basement Development | Finished |
| Basement Type | N/a (finished) |
| Construction Style Attachment | Semi-detached |
| Cooling Type | Central Air Conditioning |
| Exterior Finish | Brick |
| Fireplace Present | Yes |
| Flooring Type | Hardwood, Carpeted |
| Foundation Type | Concrete |
| Half Bath Total | 1 |
| Heating Fuel | Natural Gas |
| Heating Type | Forced Air |
| Stories Total | 2 |
| Type | House |
| Utility Water | Municipal Water |
Parking
| Attached Garage |
Land
| Acreage | No |
| Fence Type | Fenced Yard |
| Land Amenities | Hospital, Park, Place Of Worship, Public Transit |
| Sewer | Sanitary Sewer |
| Size Depth | 86 Ft ,8 In |
| Size Frontage | 18 Ft ,11 In |
| Size Irregular | 18.96 X 86.68 Ft |
| Size Total Text | 18.96 X 86.68 Ft |
Interested in 512 Leatherleaf Drive, Mississauga, Ontario L4Z 3Y5?

Christopher Ryan Toste
Broker
christophertoste.com/
www.facebook.com/Tosterealestate/?ref=bookmarks
twitter.com/ChrisToste
www.linkedin.com/in/christophertoste/
110 Weston Rd
Toronto, Ontario M6N 0A6
(416) 535-8000
(416) 539-9223





