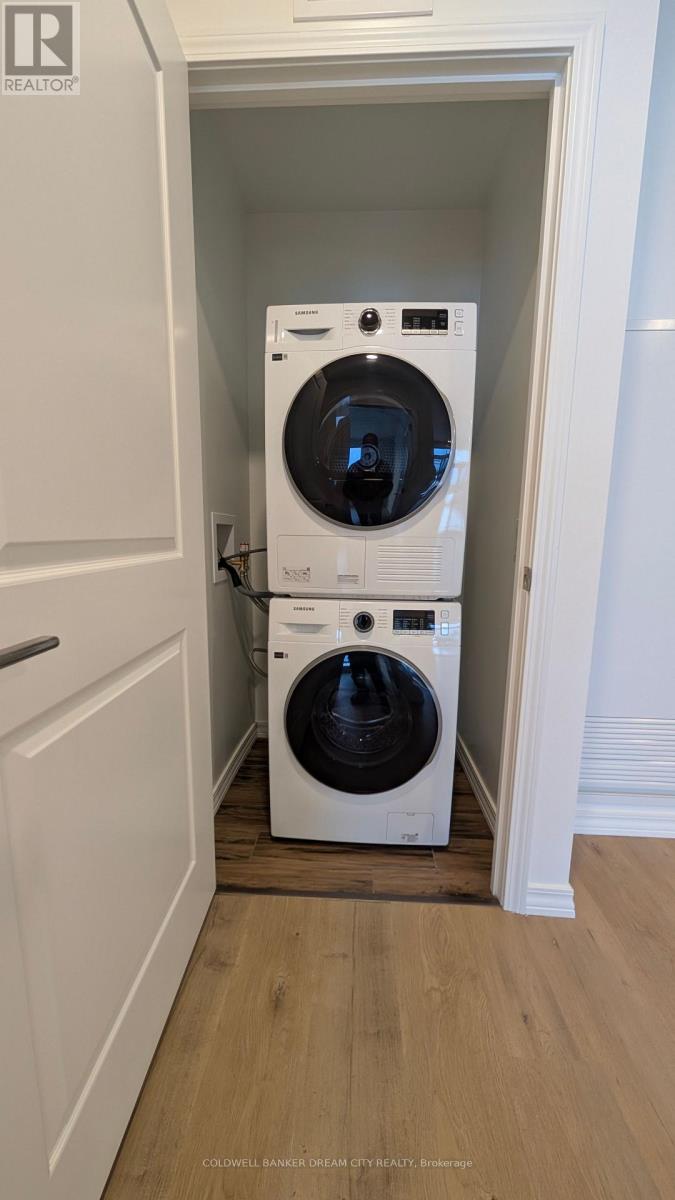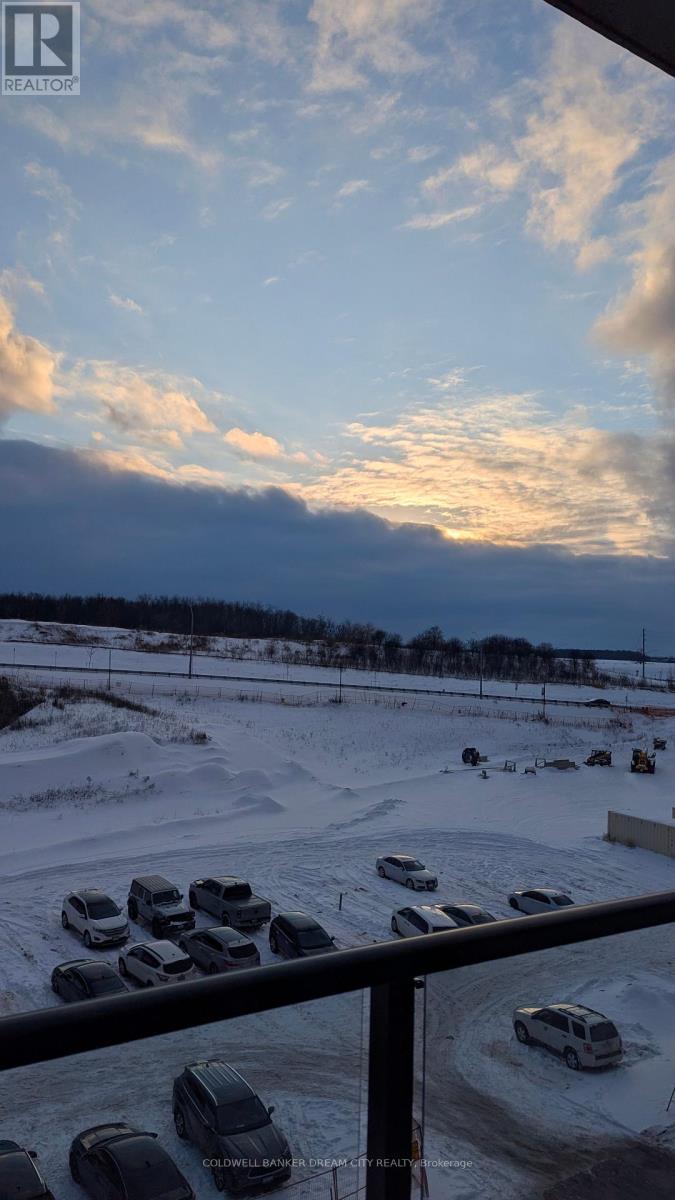$2,100 Monthly
This brand-new, 761 Sq ft ( Incl. Balcony) modern suite offers an exceptional lifestyle withcontemporary finishes and a host of amenities in Guelph's newest luxury living destination!. Locatedin the vibrant west end of Guelph. Suite Features Include: Open-concept living space; Plank laminateflooring throughout; Sleek kitchen with quartz countertops, Kitchen island with breakfast bar, and aall stainless steel appliances ; Private balcony for outdoor relaxation with fabulous sunset views;In-suite laundry for added convenience. Building has state of the art amenities: Fitness room, partyroom, and professionally designed rooftop patio; Outdoor amenity space with a seasonal pool,multi-sport court, and BBQ area; Walking trails, pet wash station, and bicycle storage; Secure entryand energy-efficient systems. convenient access to shopping, dining, schools, and parks, all withinreach.Internet and all utilities except Hydro.. Easy access to Highway 6, 24, and the 401, and is literally just a few minutes walk from Costco,Zehrs, multiple other plaza retailers, and the West End Community Centre with twin-pad ice rinks,gymnasium, and indoor pool. (id:54662)
Property Details
| MLS® Number | X11970095 |
| Property Type | Single Family |
| Neigbourhood | Parkwood Gardens |
| Community Name | Parkwood Gardens |
| Community Features | Pet Restrictions |
| Features | Balcony, Carpet Free, In Suite Laundry |
| Parking Space Total | 1 |
Building
| Bathroom Total | 1 |
| Bedrooms Above Ground | 1 |
| Bedrooms Total | 1 |
| Amenities | Exercise Centre, Party Room |
| Cooling Type | Central Air Conditioning |
| Exterior Finish | Concrete, Brick |
| Flooring Type | Laminate |
| Heating Fuel | Natural Gas |
| Heating Type | Forced Air |
| Size Interior | 700 - 799 Ft2 |
| Type | Apartment |
Land
| Acreage | No |
Interested in 511 - 191 Elmira Road S, Guelph, Ontario N1K 0E5?
Manpreet Kaur Dhillon
Salesperson
www.dreamhomes4u.ca
2960 Drew Rd #146
Mississauga, Ontario L4T 0A5
(416) 400-9600
(289) 327-3439
HTTP://www.dreamcity.ca
Harvinderjot Singh Randhawa
Salesperson
2960 Drew Rd #146
Mississauga, Ontario L4T 0A5
(416) 400-9600
(289) 327-3439
HTTP://www.dreamcity.ca












