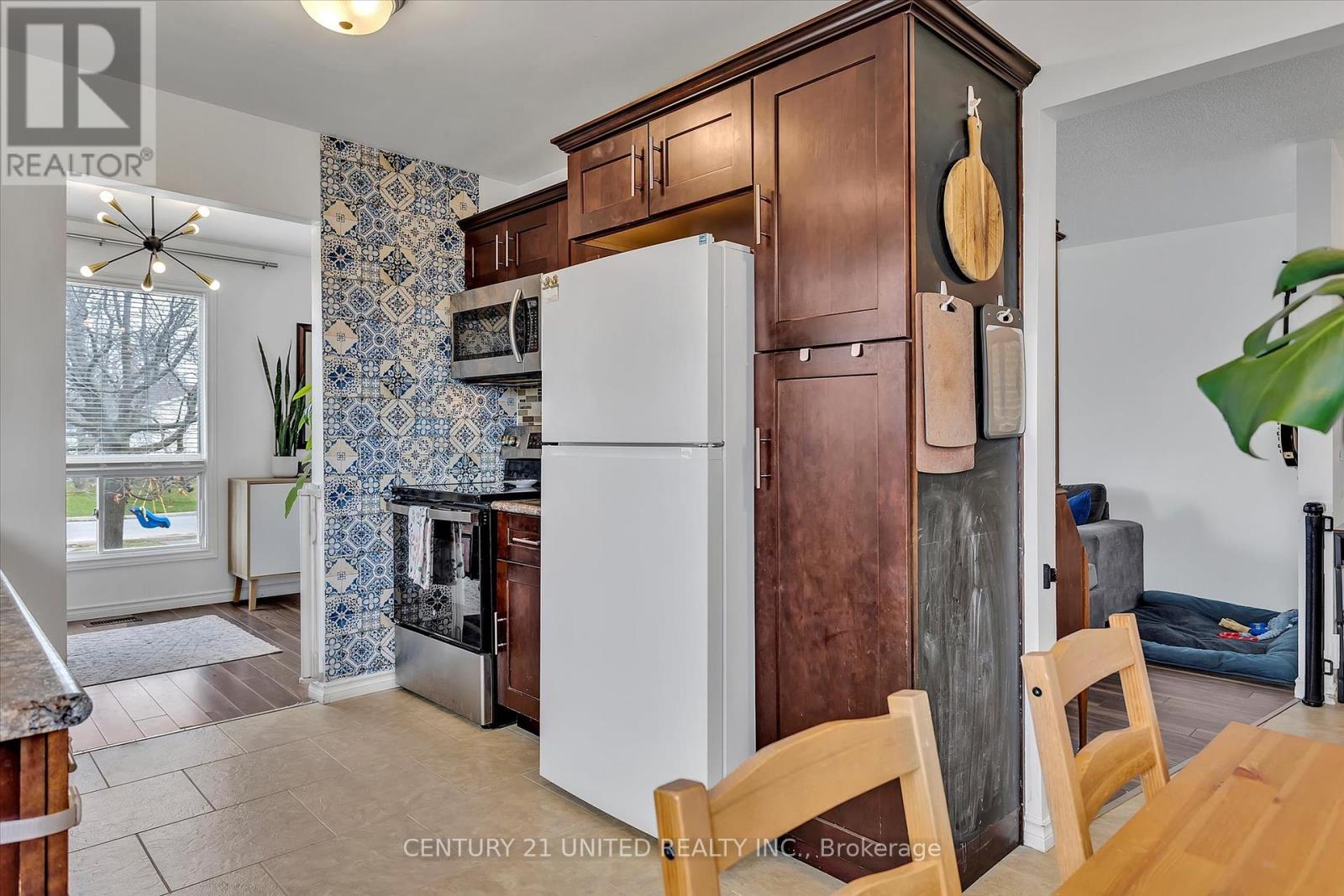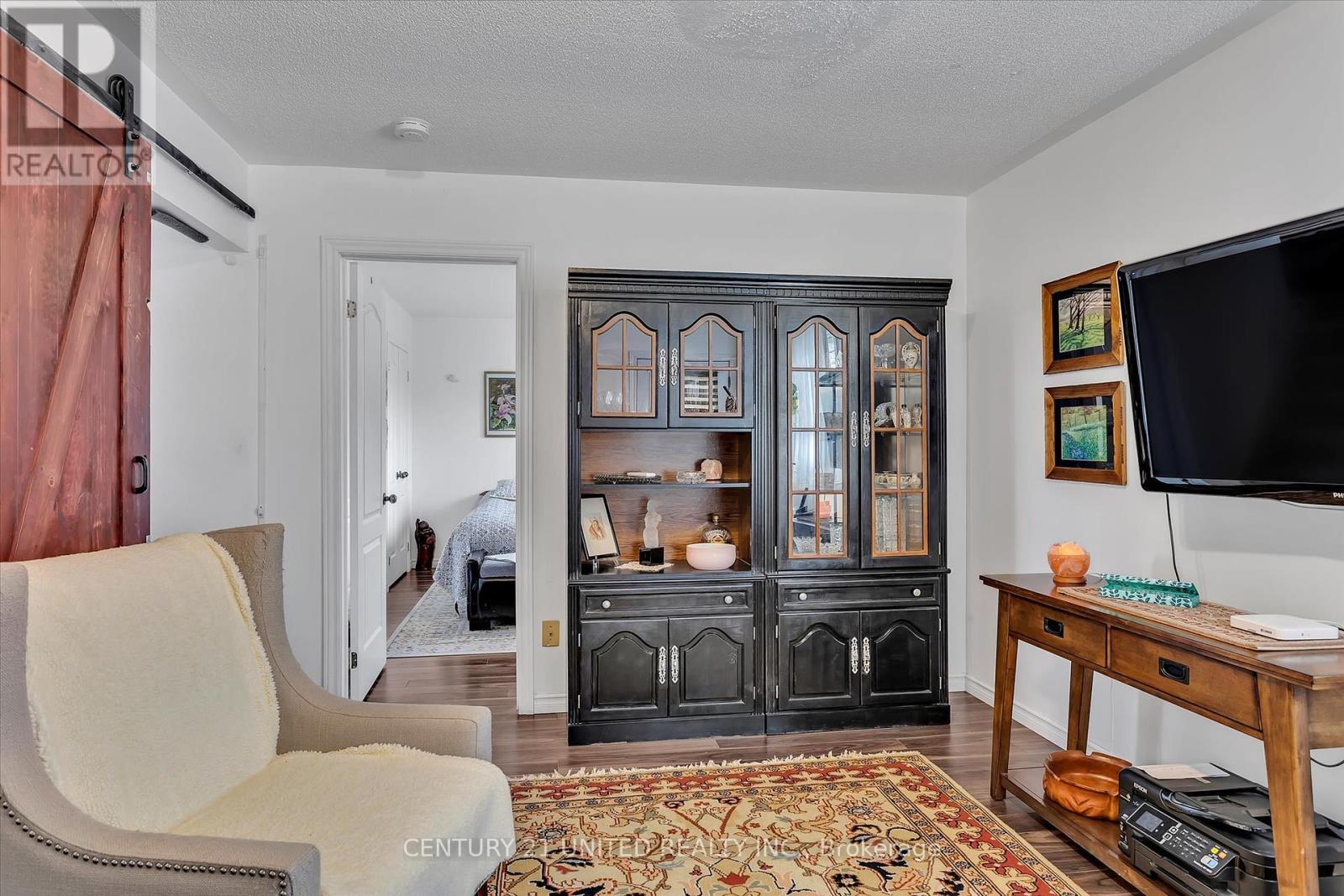3 Bedroom
2 Bathroom
700 - 1,100 ft2
Fireplace
Central Air Conditioning
Forced Air
$615,000
Located minutes from Hwy 115, schools, parks, shopping, and the Otonabee River. An updated, bright backsplit in Peterborough's desirable south east end! Featuring 2+1 spacious bedrooms, 2 full baths, and a fully finished basement with a 2nd kitchen, this home offers an ideal layout for families or in-law potential. Enjoy the open-concept living space, walkout to a private, fenced pie-shaped yard, and a double-wide driveway with carport. Recent upgrades include a new A/C (2024), stair carpet (2024), fully fenced yard, and driveway (2022). (id:59911)
Property Details
|
MLS® Number
|
X12106124 |
|
Property Type
|
Single Family |
|
Community Name
|
5 East |
|
Amenities Near By
|
Park |
|
Community Features
|
School Bus |
|
Equipment Type
|
Water Heater |
|
Features
|
In-law Suite |
|
Parking Space Total
|
4 |
|
Rental Equipment Type
|
Water Heater |
Building
|
Bathroom Total
|
2 |
|
Bedrooms Above Ground
|
2 |
|
Bedrooms Below Ground
|
1 |
|
Bedrooms Total
|
3 |
|
Amenities
|
Fireplace(s) |
|
Appliances
|
Dryer, Microwave, Two Stoves, Washer, Two Refrigerators |
|
Basement Development
|
Finished |
|
Basement Type
|
Full (finished) |
|
Construction Style Attachment
|
Detached |
|
Construction Style Split Level
|
Backsplit |
|
Cooling Type
|
Central Air Conditioning |
|
Exterior Finish
|
Brick, Aluminum Siding |
|
Fireplace Present
|
Yes |
|
Foundation Type
|
Poured Concrete |
|
Heating Fuel
|
Natural Gas |
|
Heating Type
|
Forced Air |
|
Size Interior
|
700 - 1,100 Ft2 |
|
Type
|
House |
|
Utility Water
|
Municipal Water |
Parking
Land
|
Acreage
|
No |
|
Fence Type
|
Fenced Yard |
|
Land Amenities
|
Park |
|
Sewer
|
Sanitary Sewer |
|
Size Depth
|
100 Ft |
|
Size Frontage
|
41 Ft |
|
Size Irregular
|
41 X 100 Ft |
|
Size Total Text
|
41 X 100 Ft |
Utilities















































