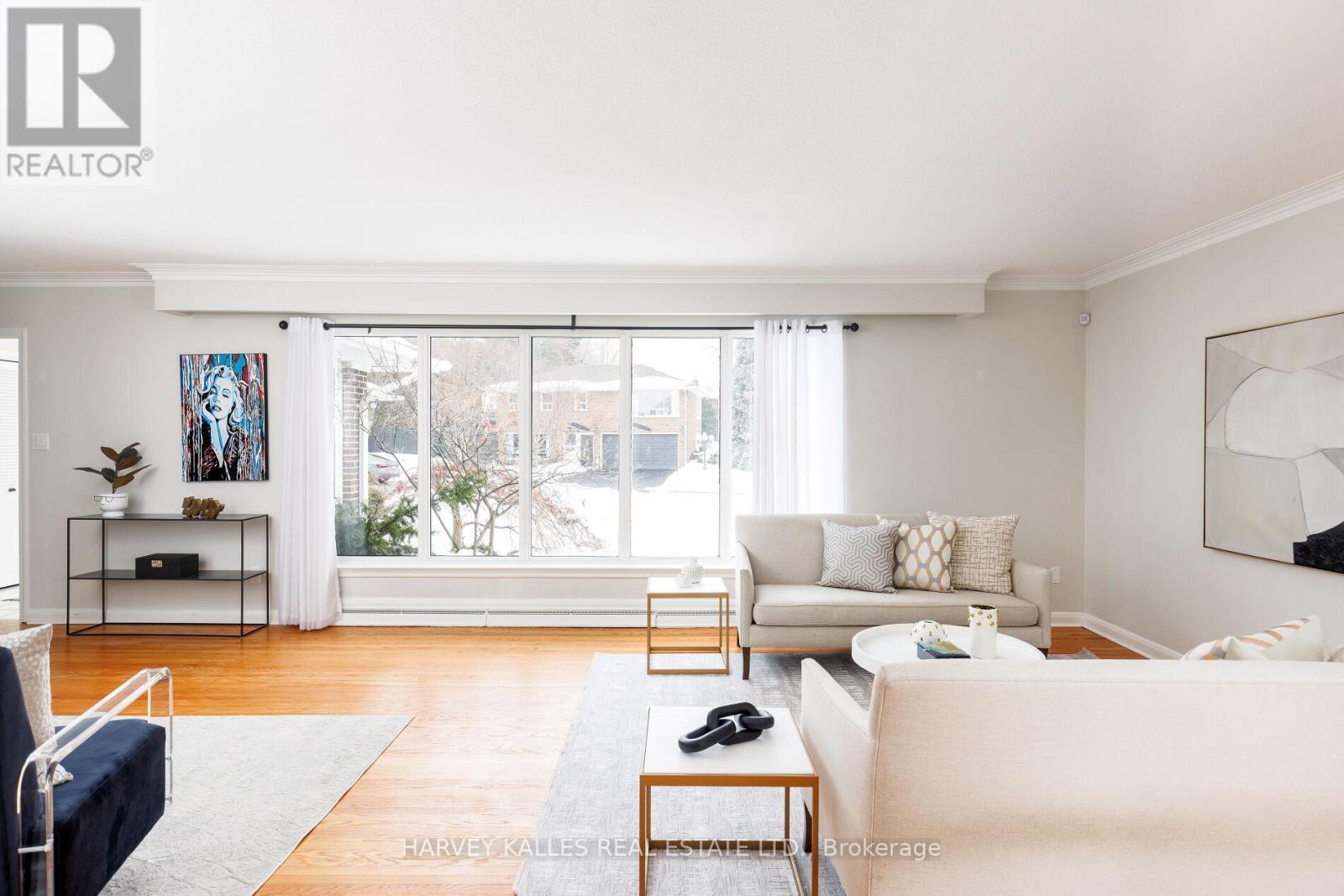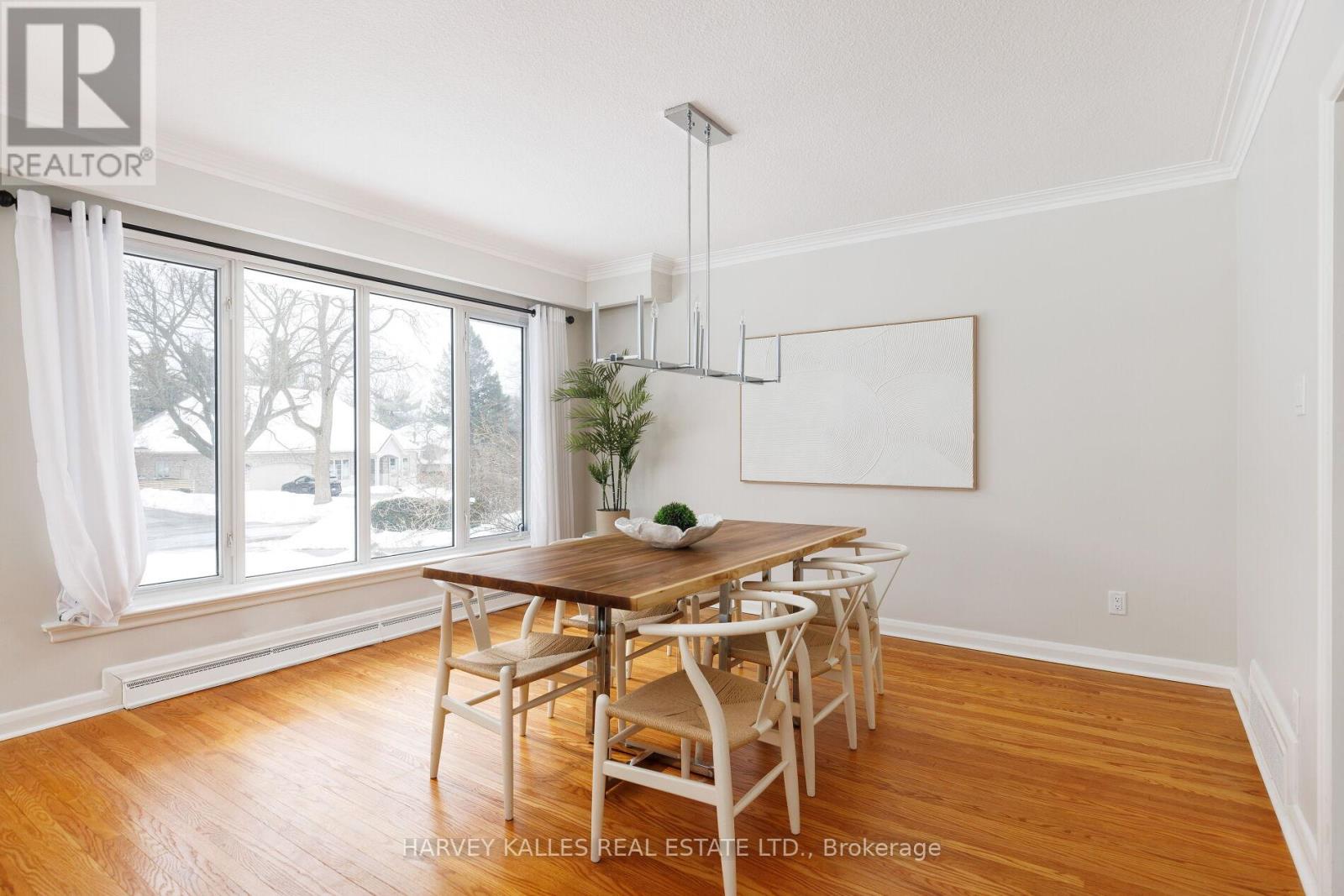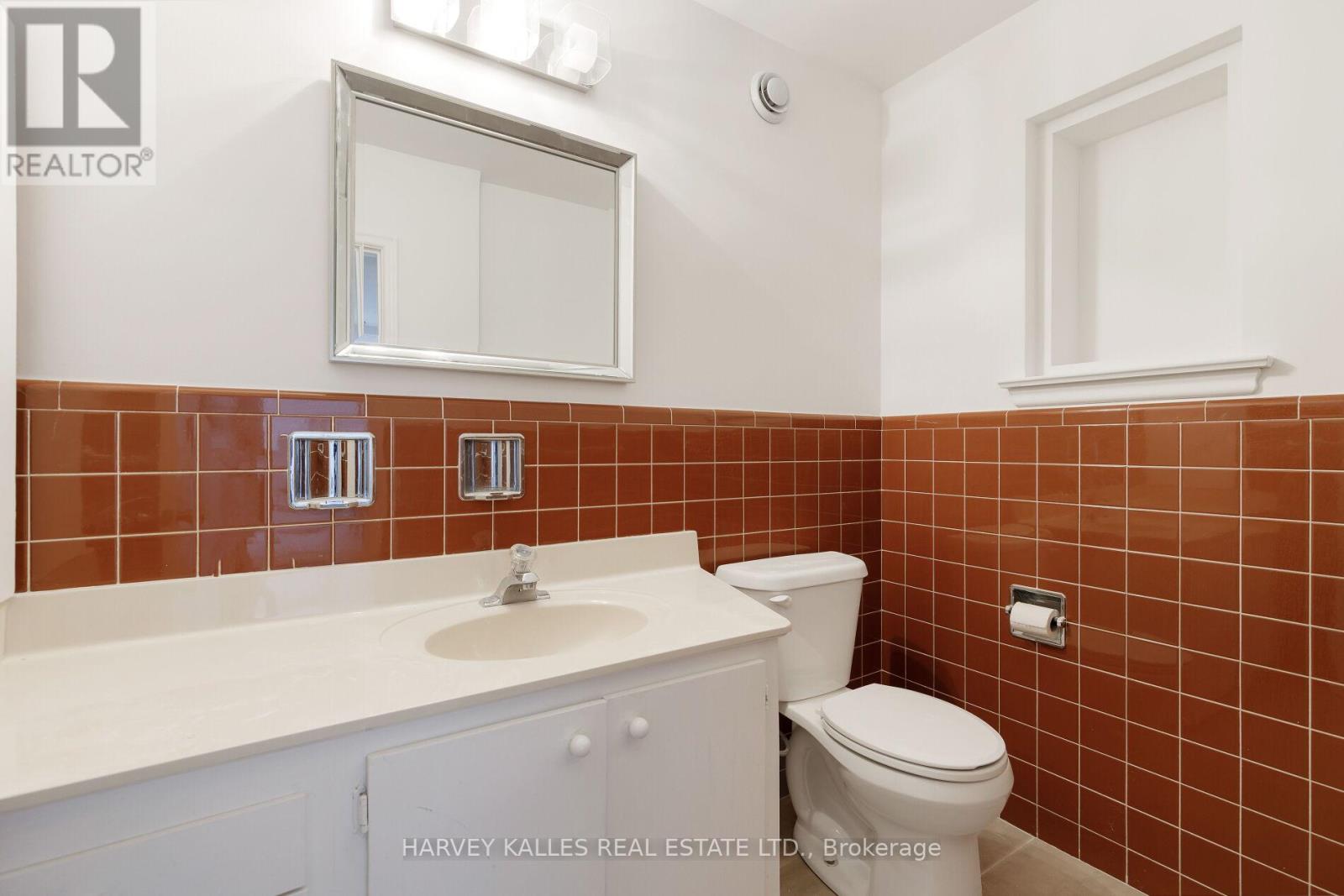$2,450,000
Welcome to 51 Sir Williams Lane, a rare and exceptional opportunity in the prestigious Princess Anne Manor. This oversized corner lot, which expands from 77.31 to 100.13 feet wide and 121.17 to 145.78 feet deep, has been fully rezoned with approved permits for a stunning new build offering over 5,500 square feet above grade. The property currently features a well-maintained four-level side split with four bedrooms, three bathrooms, and an inground pool, all situated on a sunny lot with desirable west, south, and east exposures. Whether you choose to move in, renovate, or build your dream home, the possibilities are truly endless. Located on the perimeter of Thorncrest Village, this home is set within an excellent school district and is just around the corner from Princess Margaret Park and St. Georges Golf & Country Club. This is a rare chance to create something spectacular in one of Torontos most sought-after neighbourhoods. (id:54662)
Property Details
| MLS® Number | W11990196 |
| Property Type | Single Family |
| Neigbourhood | Princess-Rosethorn |
| Community Name | Princess-Rosethorn |
| Amenities Near By | Park, Public Transit, Schools |
| Features | Irregular Lot Size |
| Parking Space Total | 6 |
| Pool Type | Inground Pool |
| Structure | Shed |
Building
| Bathroom Total | 3 |
| Bedrooms Above Ground | 4 |
| Bedrooms Total | 4 |
| Amenities | Fireplace(s) |
| Appliances | Garage Door Opener Remote(s) |
| Basement Development | Finished |
| Basement Type | N/a (finished) |
| Construction Style Attachment | Detached |
| Construction Style Split Level | Sidesplit |
| Cooling Type | Central Air Conditioning |
| Exterior Finish | Brick |
| Fireplace Present | Yes |
| Fireplace Total | 1 |
| Flooring Type | Carpeted |
| Foundation Type | Block |
| Half Bath Total | 1 |
| Heating Fuel | Natural Gas |
| Heating Type | Forced Air |
| Type | House |
| Utility Water | Municipal Water |
Parking
| Attached Garage | |
| Garage |
Land
| Acreage | No |
| Land Amenities | Park, Public Transit, Schools |
| Sewer | Sanitary Sewer |
| Size Depth | 121 Ft ,2 In |
| Size Frontage | 77 Ft ,3 In |
| Size Irregular | 77.31 X 121.17 Ft ; 77.31x121.17x100.13x145.78 |
| Size Total Text | 77.31 X 121.17 Ft ; 77.31x121.17x100.13x145.78 |
Interested in 51 Sir Williams Lane, Toronto, Ontario M9A 1V2?

Ana Santos
Salesperson
(647) 232-7317
www.asantos.ca/
www.facebook.com/profile.php?id=663991063
www.asantos.ca/
www.linkedin.com/in/ana-santos-0138aa19/
2316 Bloor Street West
Toronto, Ontario M6S 1P2
(416) 441-2888
Sara Branco
Salesperson
asantos.ca/
www.linkedin.com/in/saracsbranco
2316 Bloor Street West
Toronto, Ontario M6S 1P2
(416) 441-2888



































