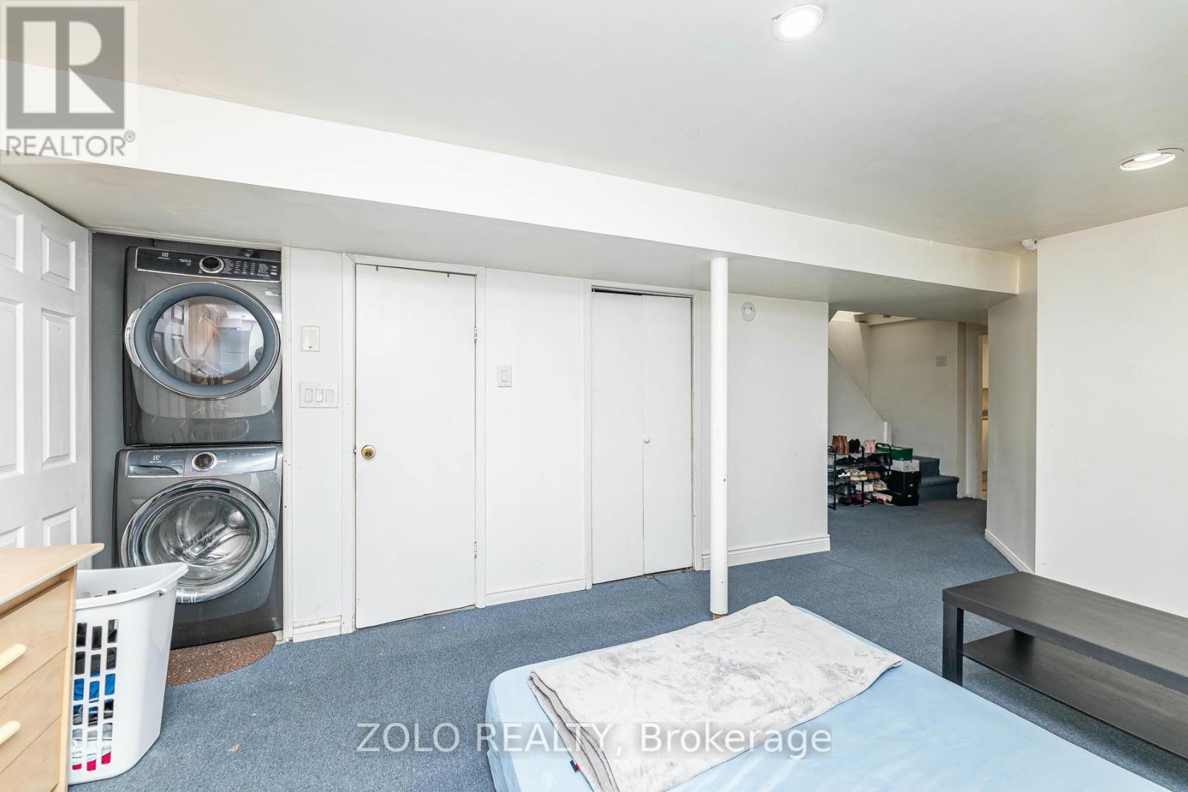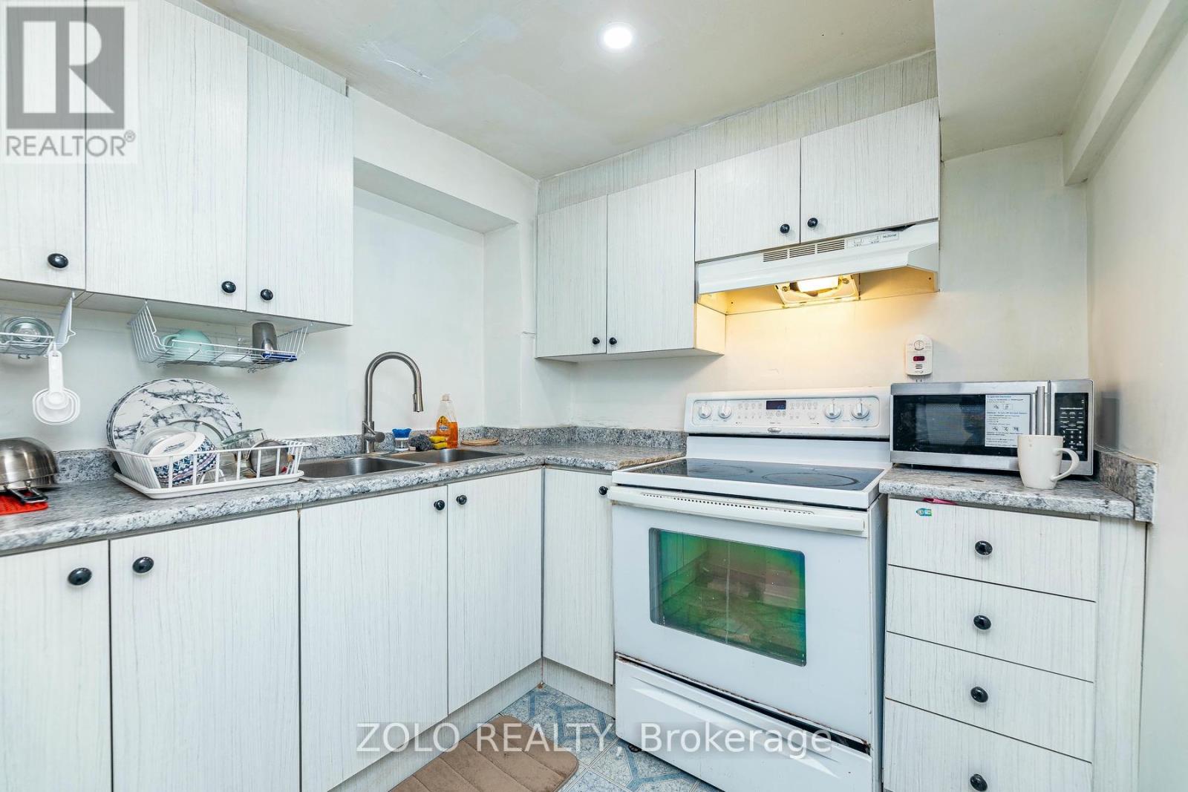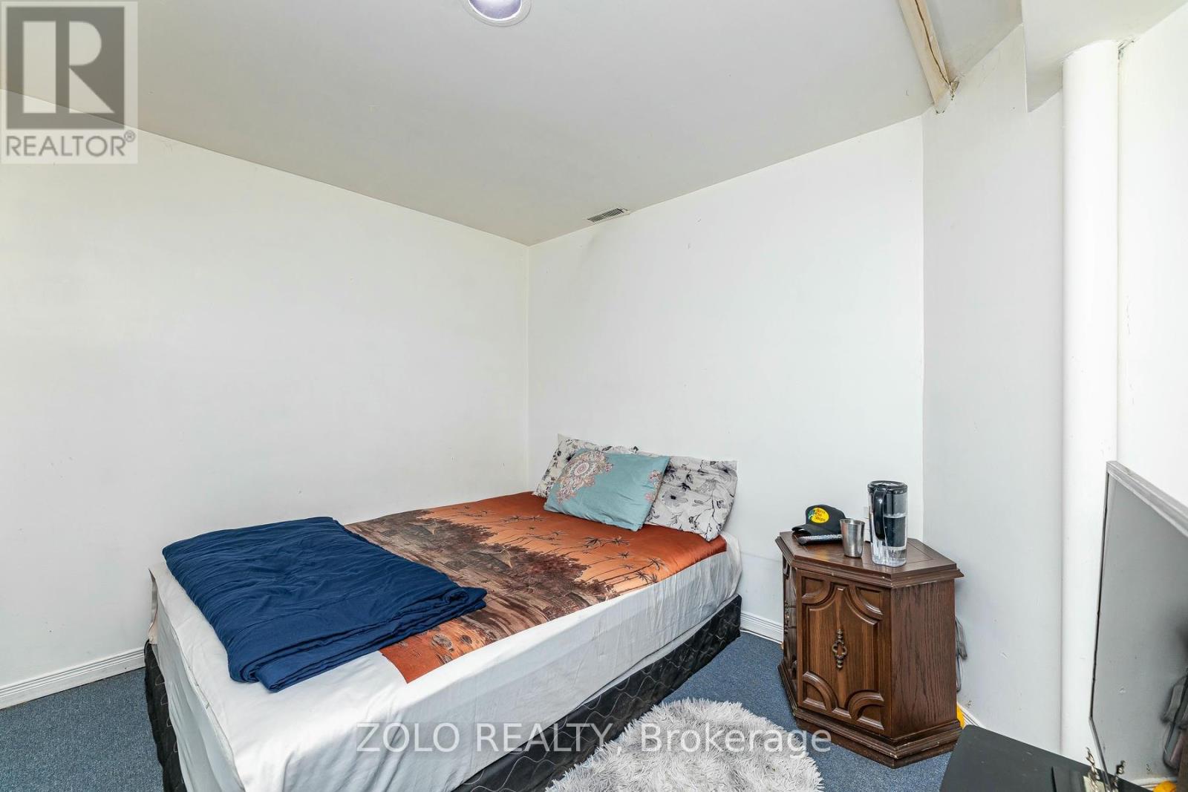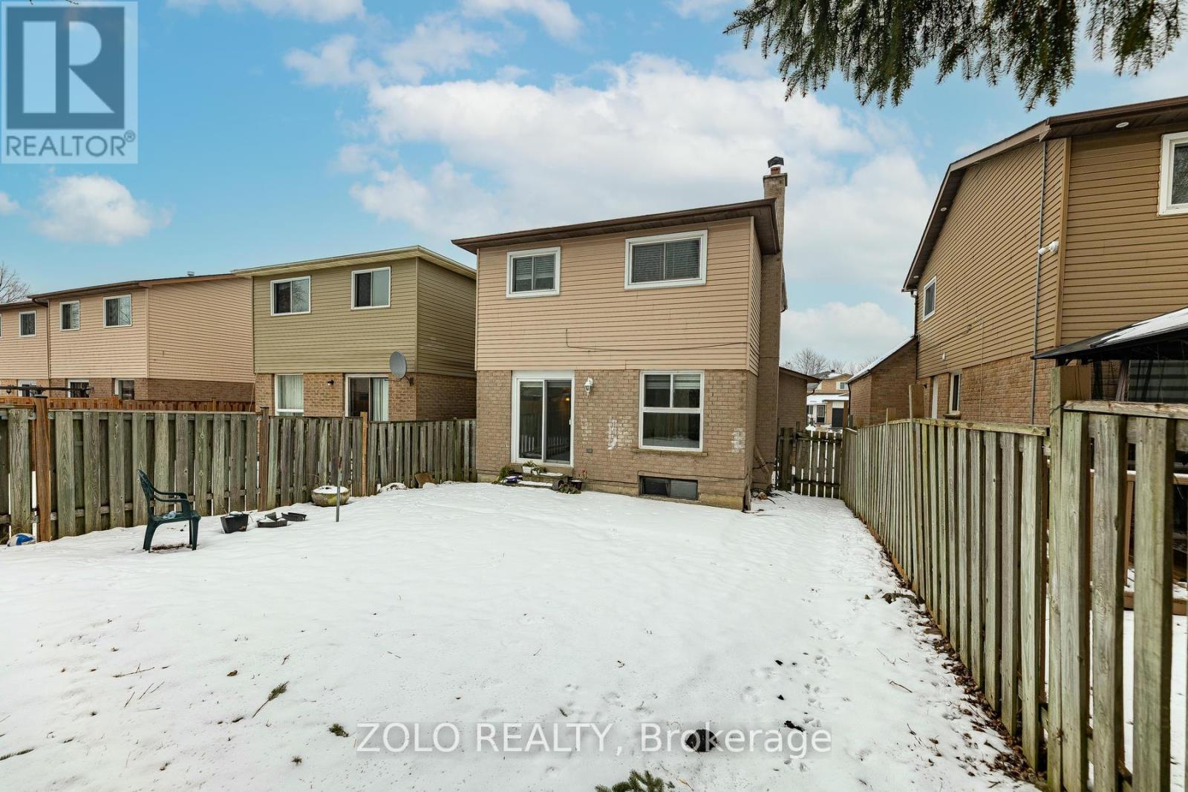$849,999
Detached 3-BR house located in Brampton's highly desirable Westgate community. Self-contained basement with one bedroom, a kitchen, and a separate side entrance, perfect for extended family. Main floor kitchen with granite countertop. House freshly painted (2024). Second floor bathroom renovated (2024). Basement bathroom renovated (2021). New A/C (2024). Elementary and Secondary schools, bus routes, grocery stores, and parks within walking distance. Close to Hwy 410. (id:54662)
Property Details
| MLS® Number | W12032432 |
| Property Type | Single Family |
| Community Name | Westgate |
| Amenities Near By | Place Of Worship, Park, Schools, Hospital, Public Transit |
| Community Features | Community Centre |
| Features | In-law Suite |
| Parking Space Total | 5 |
Building
| Bathroom Total | 3 |
| Bedrooms Above Ground | 3 |
| Bedrooms Below Ground | 1 |
| Bedrooms Total | 4 |
| Appliances | Garage Door Opener Remote(s), Central Vacuum, Dishwasher, Garage Door Opener, Microwave, Stove, Window Coverings, Refrigerator |
| Basement Development | Finished |
| Basement Features | Separate Entrance |
| Basement Type | N/a (finished) |
| Construction Style Attachment | Detached |
| Cooling Type | Central Air Conditioning |
| Exterior Finish | Aluminum Siding, Brick |
| Flooring Type | Laminate, Ceramic, Carpeted |
| Foundation Type | Poured Concrete |
| Half Bath Total | 1 |
| Heating Fuel | Natural Gas |
| Heating Type | Forced Air |
| Stories Total | 2 |
| Type | House |
| Utility Water | Municipal Water |
Parking
| Attached Garage | |
| Garage |
Land
| Acreage | No |
| Land Amenities | Place Of Worship, Park, Schools, Hospital, Public Transit |
| Sewer | Sanitary Sewer |
| Size Depth | 110 Ft ,1 In |
| Size Frontage | 30 Ft |
| Size Irregular | 30.04 X 110.13 Ft |
| Size Total Text | 30.04 X 110.13 Ft |
Utilities
| Cable | Available |
| Sewer | Available |
Interested in 51 Newbridge Crescent, Brampton, Ontario L6S 4B5?
Aamer Wali Rauf
Salesperson
164 Bradford Street
Barrie, Ontario L4N 3B5
(416) 898-8932
(416) 981-3248
www.zolo.ca/

















































