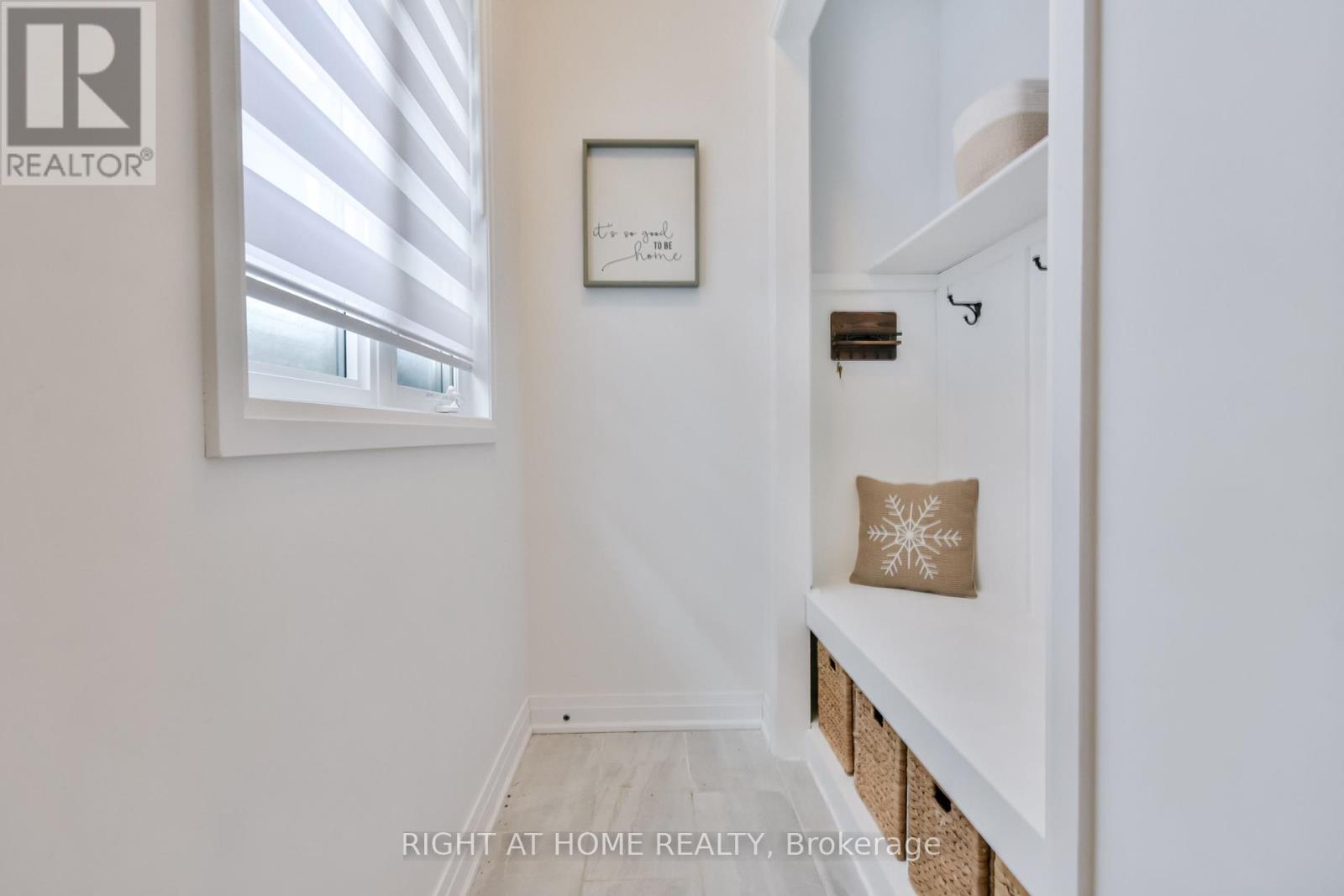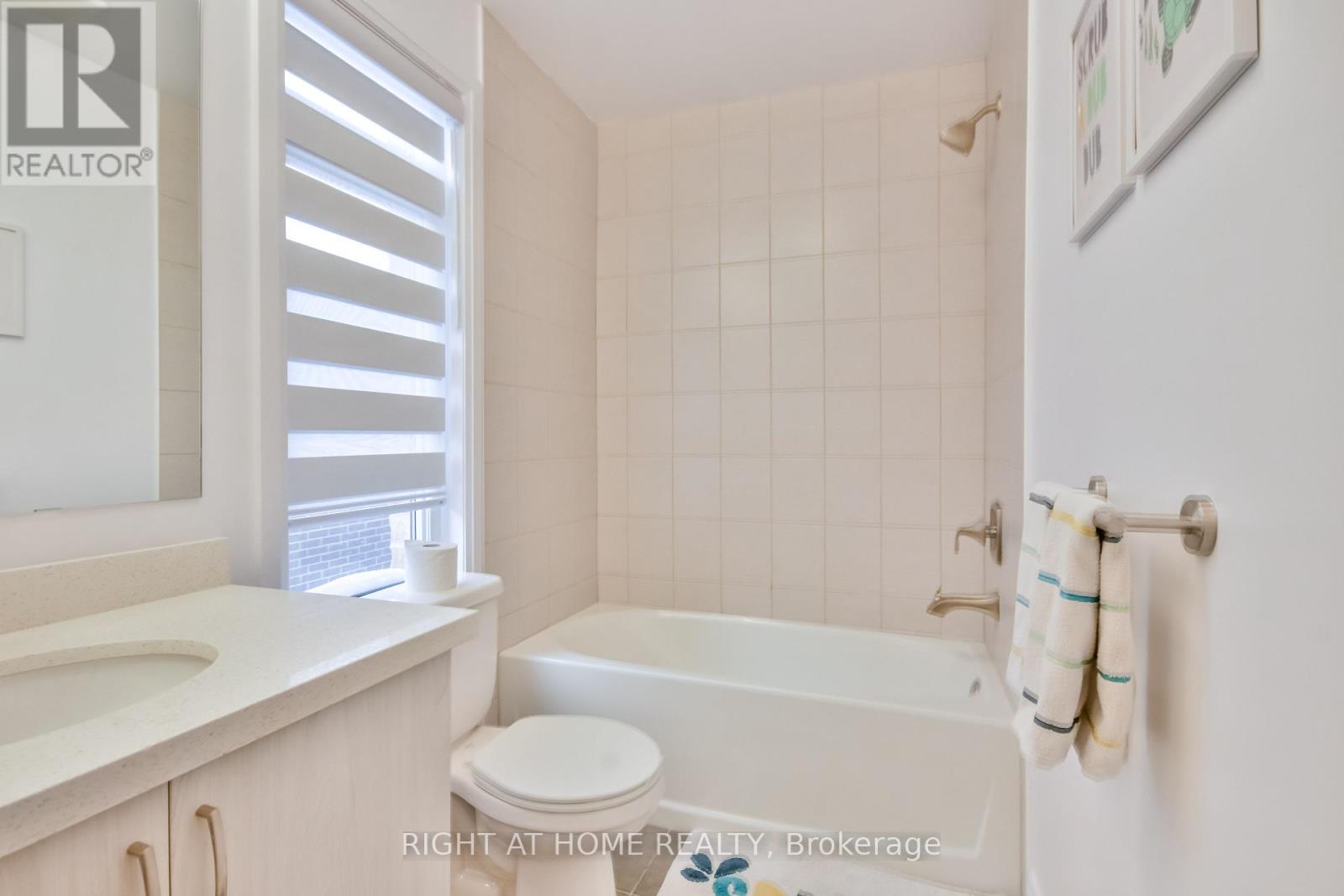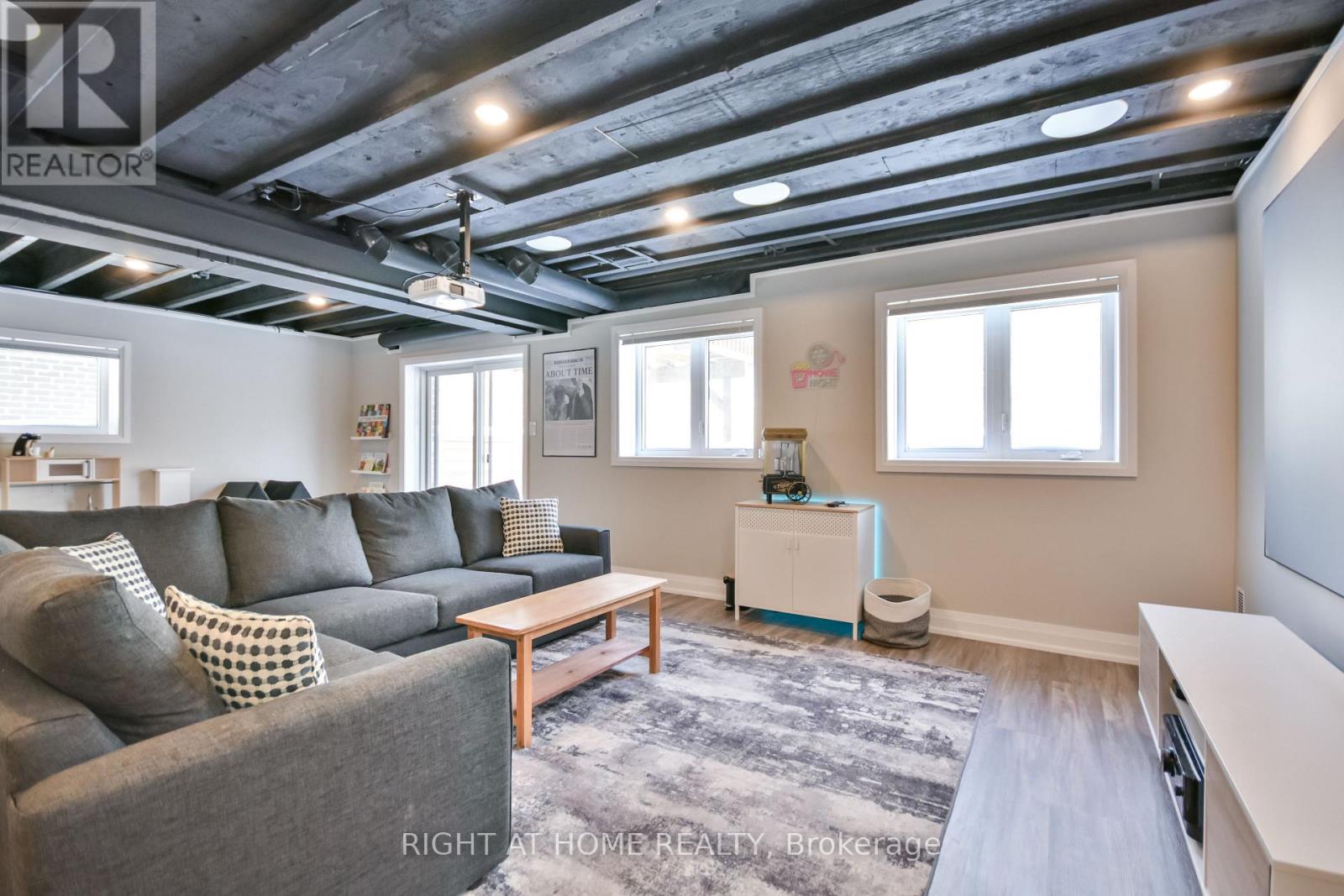$1,298,000
Step into your new Luxury Home ! Newer build of 2022, this Bradley Built home has many builder upgrades, from premium sized lot, upgraded cabinetry, ceramic floors & quartz countertops throughout to 9' ceilings on the main floor. The dining room has been converted to a private office w/sliding glass doors. The kitchen boasts Bosch SS appliances, a separate butlers pantry, an eat-in area that offers a walkout with Garden doors to the deck & BBQ as well as a coffee station with views of the Green space behind. It overlooks the great room with builder upgrade pipe chase & receptacle TV mount situated over the gas fireplace. A bright, open concept mudroom with modern storage setup & access to a 2 Car garage with Tesla charger & the front of the property has been widened to offer an oversized 2 car driveway. Lastly, a 2pc powder room on the main floor. The Primary bedroom offers a spa experience ensuite with luxurious features including a separate shower, stand alone soaker tub & quartz counters. Huge walk-in closet with window & 2 door access. 2nd bedroom boasts a 3pc ensuite. There's a 2nd floor laundry room & a 4pc bathroom & lots of closet & linen space. The basement has been professionally finished with a media area; Industrial style dropped ceilings with pot lights, 9 Architectural speakers, projector and ALR/AT rigid screen, all included. A large family area with garden doors to the yard and the basement goes on to offer lots of storage space & a utility room with a heat recovery vent system, & a bathroom rough-in & RO water system. Ethernet cabling is available on every floor. The backyard has been yardscaped boasting a smokeless fire pit, a finished play area that is just waiting for your playground design & build. Raised gardens and a 8' high-end fence with 2 gates and a stone stairway finish the exterior with style. An abundance of natural light throughout, located in a new, family friendly neighbourhood close to all amenities & hwy 400 access. (id:54662)
Property Details
| MLS® Number | S11976240 |
| Property Type | Single Family |
| Community Name | Rural Barrie Southwest |
| Amenities Near By | Schools |
| Equipment Type | Water Heater |
| Features | Wooded Area, Backs On Greenbelt, Conservation/green Belt |
| Parking Space Total | 4 |
| Rental Equipment Type | Water Heater |
| Structure | Patio(s), Deck |
Building
| Bathroom Total | 4 |
| Bedrooms Above Ground | 4 |
| Bedrooms Total | 4 |
| Amenities | Fireplace(s) |
| Appliances | Water Softener, Dishwasher, Dryer, Microwave, Refrigerator, Stove, Washer, Window Coverings |
| Basement Development | Finished |
| Basement Features | Walk Out |
| Basement Type | N/a (finished) |
| Construction Style Attachment | Detached |
| Cooling Type | Central Air Conditioning, Ventilation System |
| Exterior Finish | Brick, Stone |
| Fire Protection | Security System |
| Fireplace Present | Yes |
| Fireplace Total | 1 |
| Flooring Type | Hardwood, Ceramic |
| Foundation Type | Poured Concrete |
| Half Bath Total | 1 |
| Heating Fuel | Natural Gas |
| Heating Type | Forced Air |
| Stories Total | 2 |
| Size Interior | 3,000 - 3,500 Ft2 |
| Type | House |
| Utility Water | Municipal Water |
Parking
| Detached Garage |
Land
| Acreage | No |
| Fence Type | Fully Fenced, Fenced Yard |
| Land Amenities | Schools |
| Landscape Features | Landscaped |
| Sewer | Sanitary Sewer |
| Size Depth | 34.13 M |
| Size Frontage | 13.7 M |
| Size Irregular | 13.7 X 34.1 M |
| Size Total Text | 13.7 X 34.1 M|under 1/2 Acre |
| Zoning Description | R5 |
Utilities
| Cable | Installed |
| Sewer | Installed |
Interested in 51 Franklin Trail, Barrie, Ontario L9J 0J1?

Wanda Townsend
Salesperson
wandatownsend.com/
www.facebook.com/ATraditionOfTrust
twitter.com/Wanda0007
www.linkedin.com/in/wandatownsend/
684 Veteran's Dr #1a, 104515 & 106418
Barrie, Ontario L9J 0H6
(705) 797-4875
(705) 726-5558
www.rightathomerealty.com/


















































