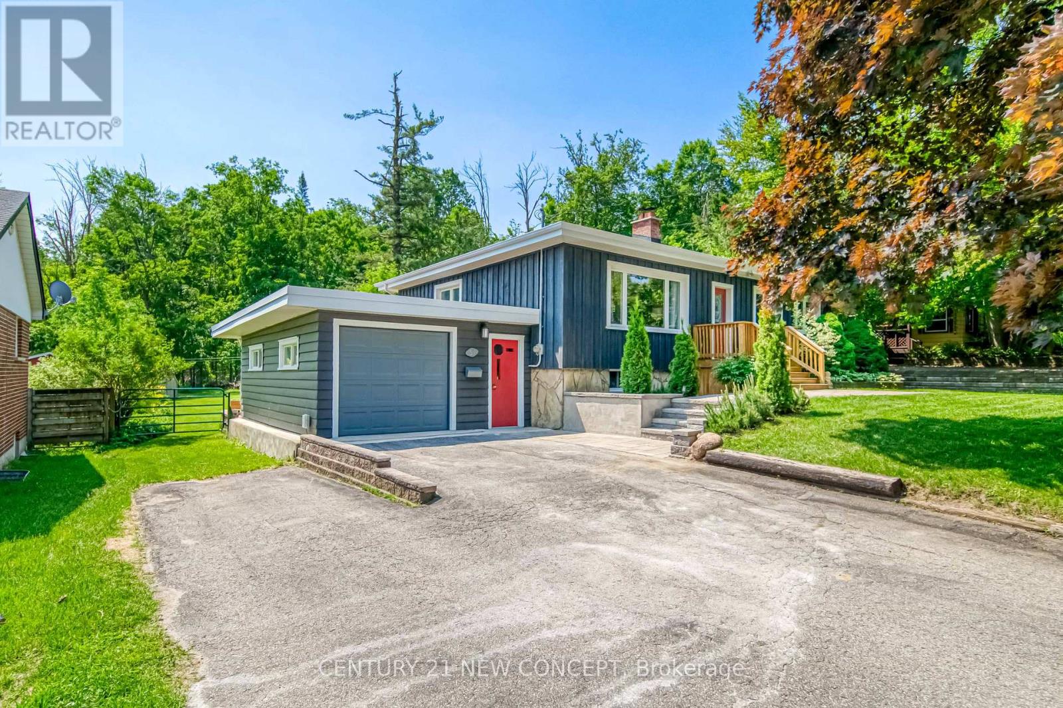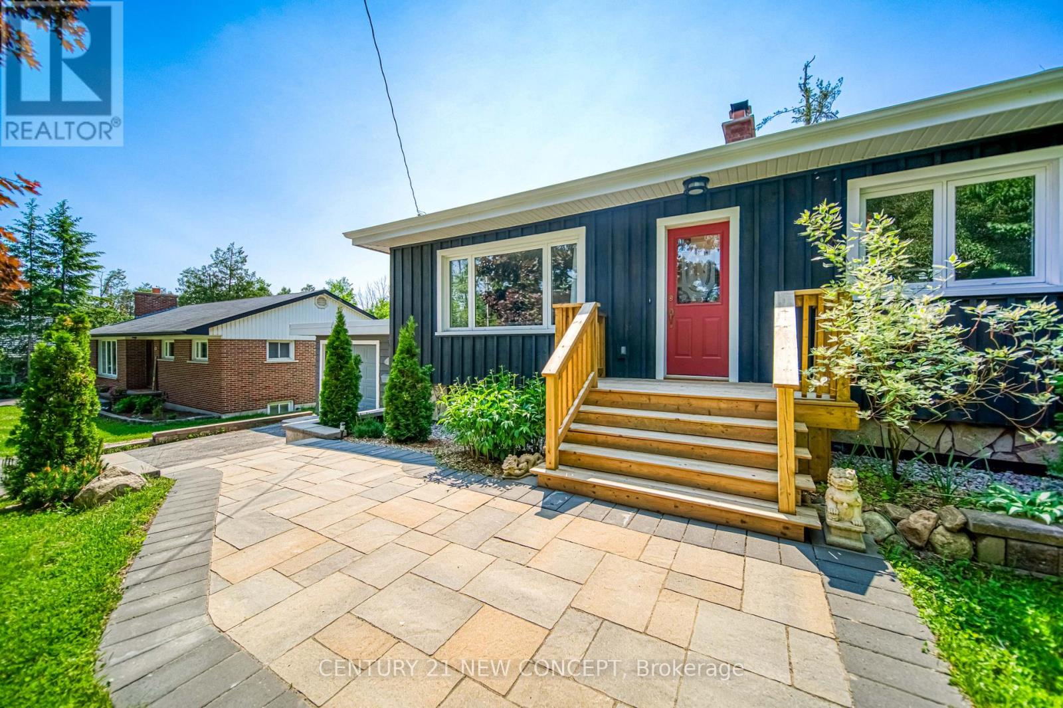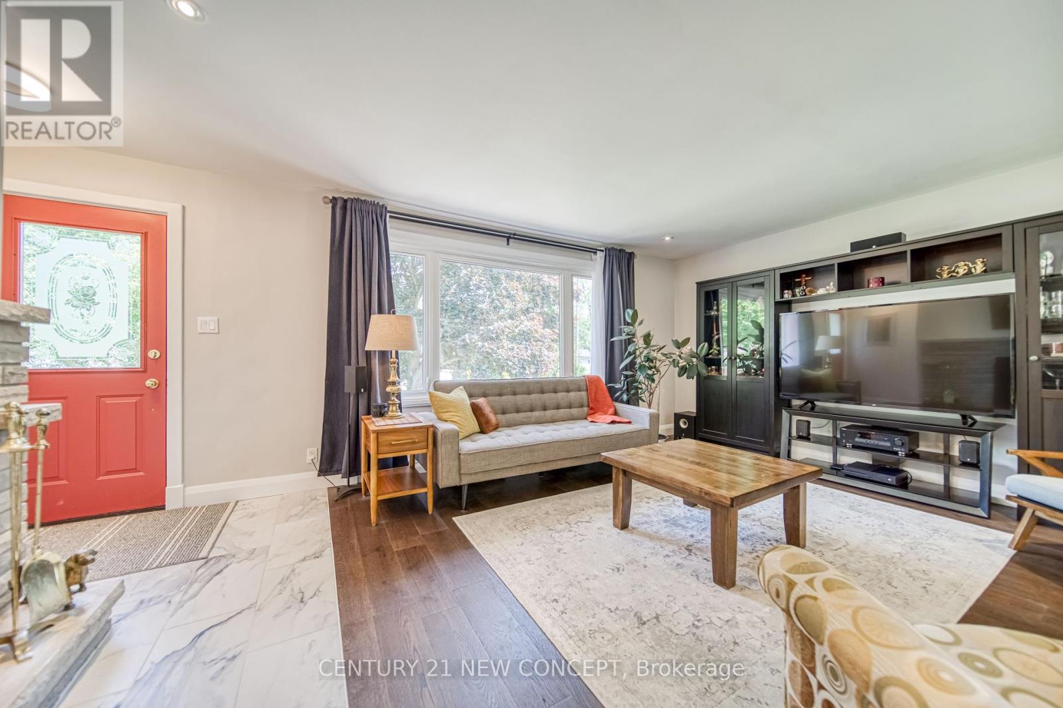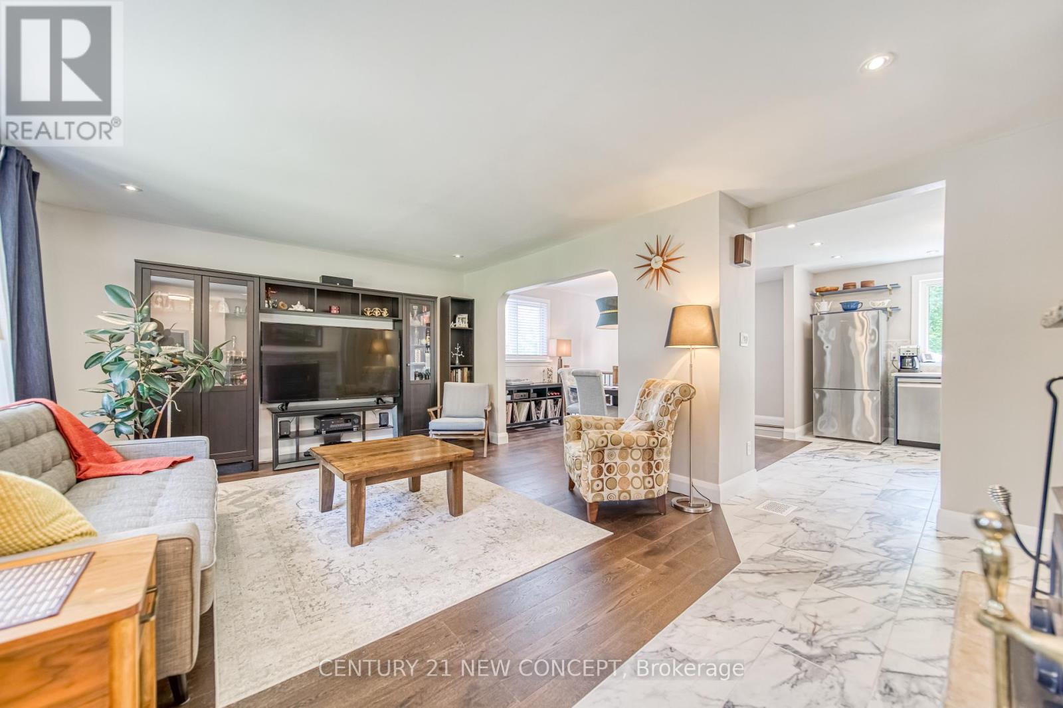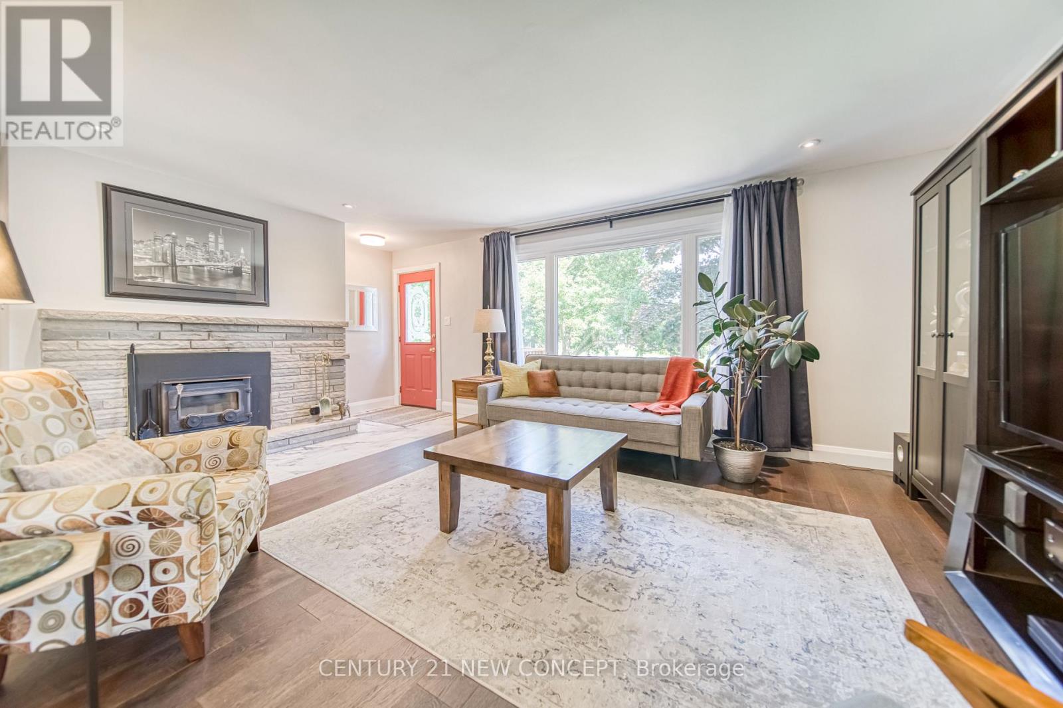$814,000
This extensively updated home sits on a spacious 70 x 200 ft. lot and features a range of quality upgraded throughout. Highlights include a waterproofed foundation, full insulation of the basement, main floor, and attic, and new exterior siding, brickwork, and stairs. Inside, you'll find new engineered oak and porcelain tile flooring, a fully renovated kitchen with quratz countertops, deep sink, stainless steel appliances, and marble backsplash, plus updated recessed dimmable lighting and fresh paint throughout. The home includes a partially finished basement, energy efficient upgrades, and a whole home water filtration system. Outdoor features include front and back decks, two sheds, a vegetable garden, mature trees, and space for up to six vehicles in the drive way. The layout offers a partial open cocept design, blending comfort and funtionality in a peaceful, landscapted setting. (id:59911)
Property Details
| MLS® Number | S12222818 |
| Property Type | Single Family |
| Community Name | Orillia |
| Amenities Near By | Beach, Hospital, Park, Place Of Worship, Public Transit |
| Parking Space Total | 6 |
| Structure | Shed |
Building
| Bathroom Total | 1 |
| Bedrooms Above Ground | 3 |
| Bedrooms Below Ground | 1 |
| Bedrooms Total | 4 |
| Appliances | Dishwasher, Dryer, Hot Water Instant, Stove, Washer, Window Coverings, Refrigerator |
| Architectural Style | Bungalow |
| Basement Development | Partially Finished |
| Basement Type | N/a (partially Finished) |
| Construction Style Attachment | Detached |
| Cooling Type | Central Air Conditioning |
| Exterior Finish | Wood |
| Fireplace Present | Yes |
| Foundation Type | Block |
| Heating Fuel | Natural Gas |
| Heating Type | Forced Air |
| Stories Total | 1 |
| Size Interior | 1,100 - 1,500 Ft2 |
| Type | House |
| Utility Water | Municipal Water |
Parking
| Attached Garage | |
| Garage |
Land
| Acreage | No |
| Land Amenities | Beach, Hospital, Park, Place Of Worship, Public Transit |
| Sewer | Sanitary Sewer |
| Size Depth | 200 Ft |
| Size Frontage | 70 Ft |
| Size Irregular | 70 X 200 Ft ; 69.98 Ft X 200.58 Ft X 69.99 Ft X 200.58 |
| Size Total Text | 70 X 200 Ft ; 69.98 Ft X 200.58 Ft X 69.99 Ft X 200.58 |
| Zoning Description | R2 |
Interested in 51 Fittons Road E, Orillia, Ontario L3V 2J2?
Juan Manuel Alvarez
Salesperson
6321 Yonge St
Toronto, Ontario M2M 3X7
(416) 223-3535
(416) 792-5835
c21newconcept.com/

Kam Ahmadi-Nadoushan
Salesperson
2911 Kennedy Road
Toronto, Ontario M1V 1S8
(416) 298-8200
(416) 298-6602
HTTP://www.c21percyfulton.com
