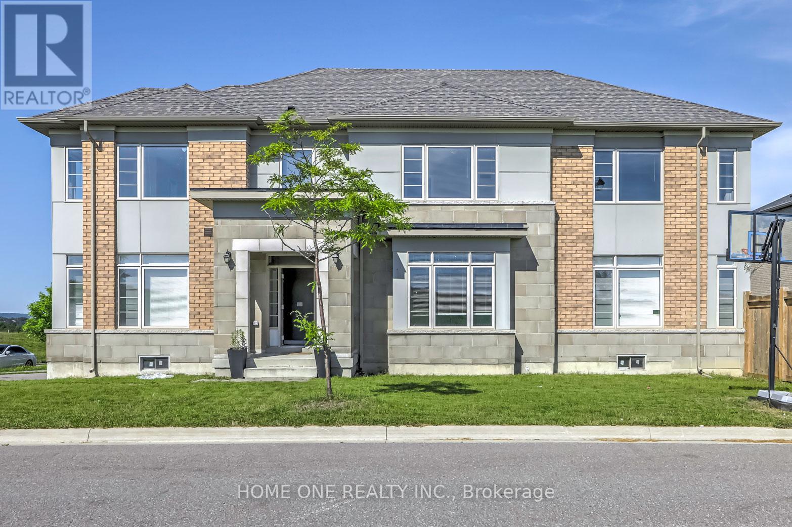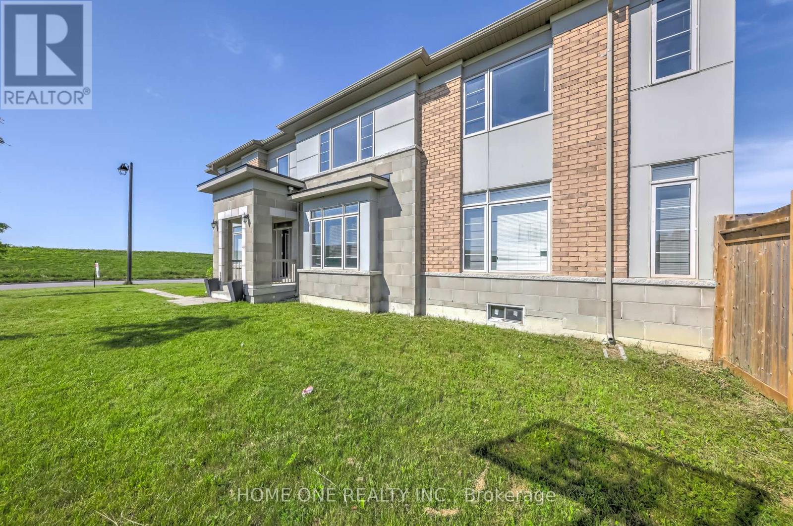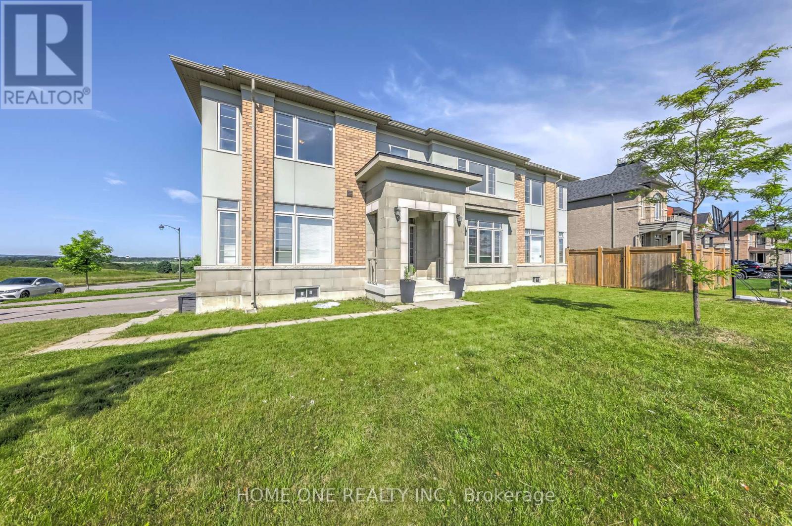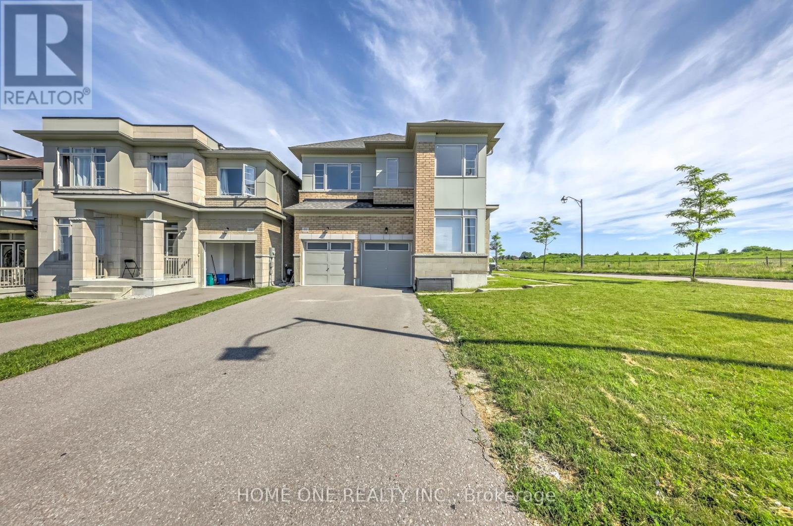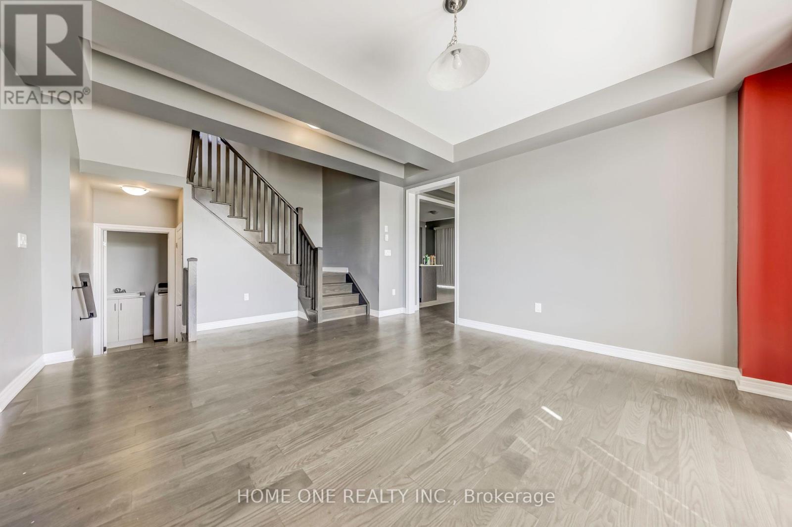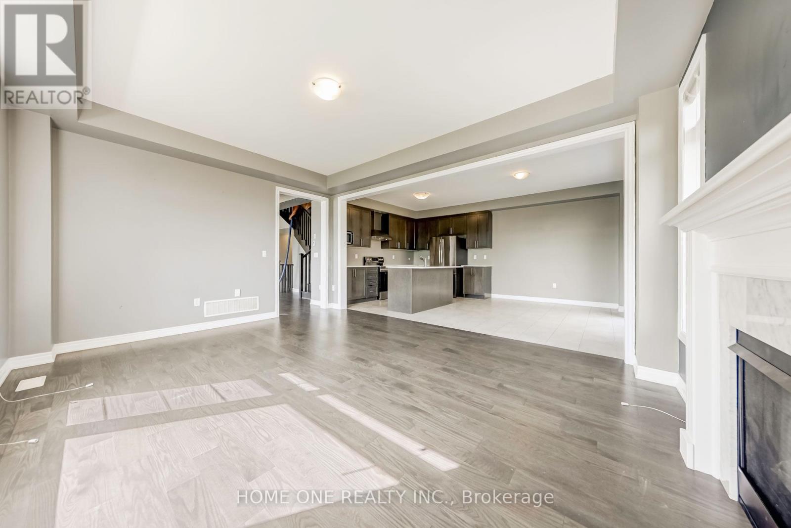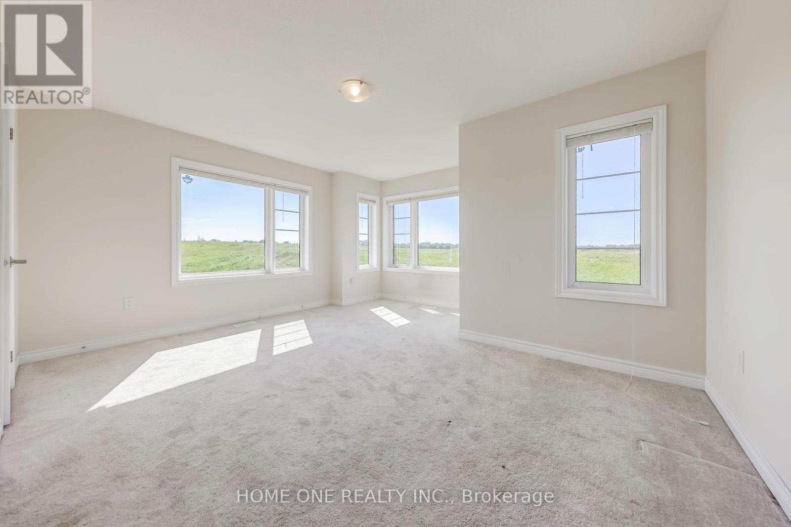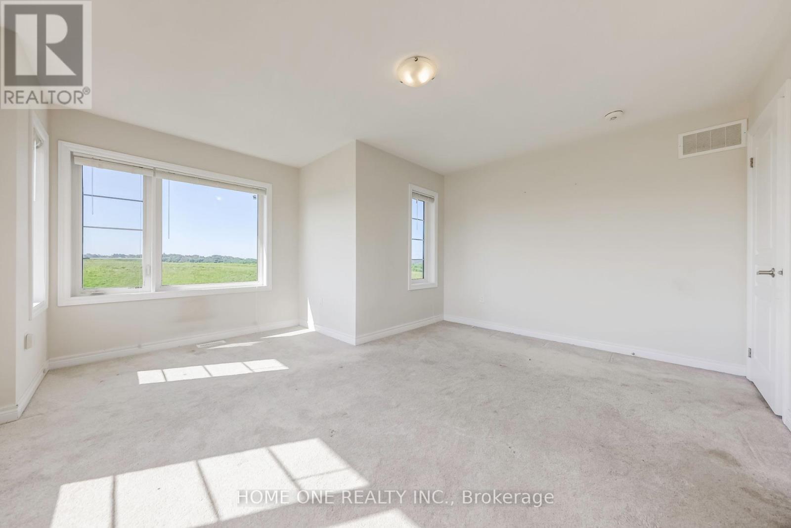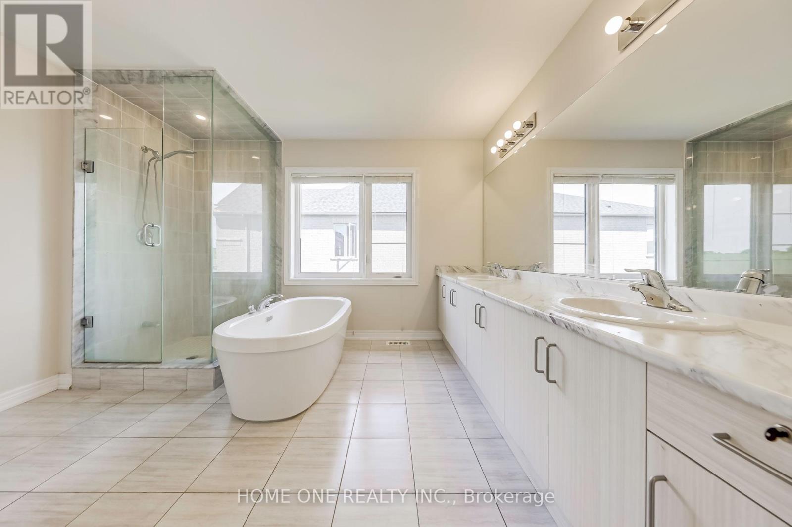$4,000 Monthly
Absolutely Stunning Bright & Spacious Luxurious 4Bedrm Plus Office & 3Bath Corner Detached House On High Demand Sharon Village. Main Floor Features 9' Ceiling Open Concept Fantastic Layout, Modern Kitchen W/Upgraded Cabinet and Combined W/Large Breakfast Area, Hardwood And Tiles Through Out Main Floor, Upgraded Hardwood Stairs, Large Primary Bedroom W/5Pc Ensuite & Huge W/I Closet. 2nd Bedroom W/ 4Pc Ens. 3rd & 4th Bedrooms W/Semi-Ensuite, No Side Walk, 6 Parking Space In Total, Close To Train, HWY404, Schools, Parks, Restaurant, Public Transit, & More. (id:59911)
Property Details
| MLS® Number | N12157491 |
| Property Type | Single Family |
| Neigbourhood | Sharon Village |
| Community Name | Rural East Gwillimbury |
| Parking Space Total | 6 |
Building
| Bathroom Total | 4 |
| Bedrooms Above Ground | 4 |
| Bedrooms Total | 4 |
| Amenities | Fireplace(s) |
| Appliances | Dishwasher, Dryer, Microwave, Stove, Washer, Refrigerator |
| Basement Development | Unfinished |
| Basement Type | N/a (unfinished) |
| Construction Style Attachment | Detached |
| Cooling Type | Central Air Conditioning |
| Exterior Finish | Brick |
| Fireplace Present | Yes |
| Flooring Type | Hardwood, Tile, Carpeted |
| Foundation Type | Block |
| Half Bath Total | 1 |
| Heating Fuel | Natural Gas |
| Heating Type | Forced Air |
| Stories Total | 2 |
| Size Interior | 2,500 - 3,000 Ft2 |
| Type | House |
| Utility Water | Municipal Water |
Parking
| Attached Garage | |
| Garage |
Land
| Acreage | No |
| Sewer | Sanitary Sewer |
| Size Depth | 101 Ft ,2 In |
| Size Frontage | 46 Ft ,4 In |
| Size Irregular | 46.4 X 101.2 Ft |
| Size Total Text | 46.4 X 101.2 Ft |
Interested in 51 Eastgrove Square, East Gwillimbury, Ontario L9N 0R3?
King Chen
Broker of Record
9390 Woodbine Ave #1b65
Markham, Ontario L6C 0M5
(905) 604-6918
(905) 604-6928
