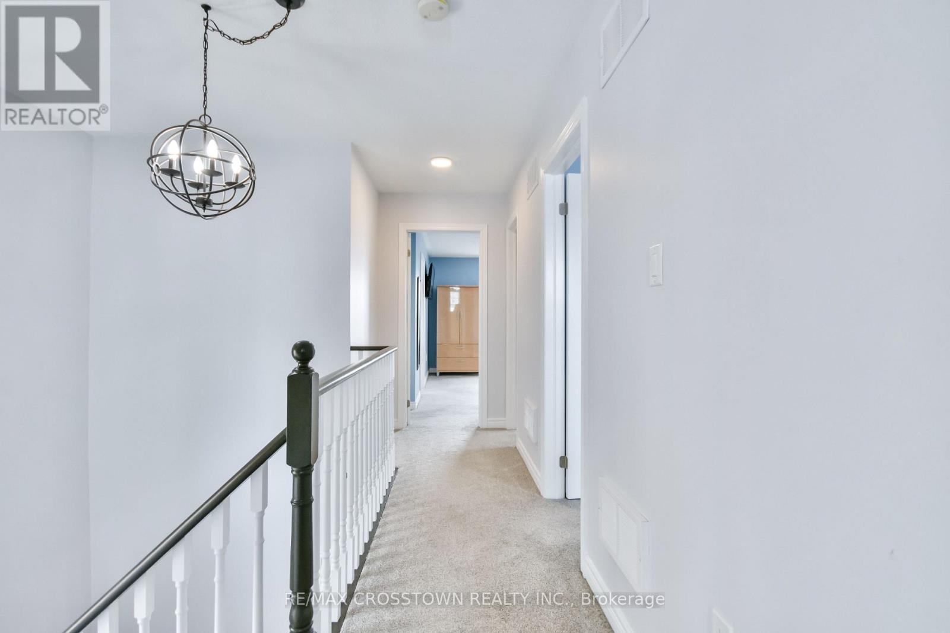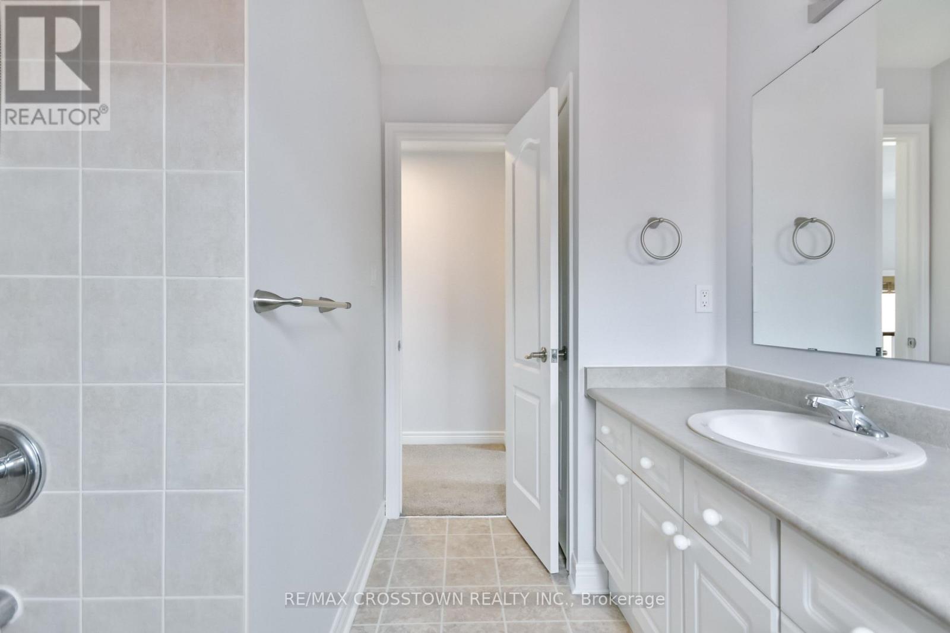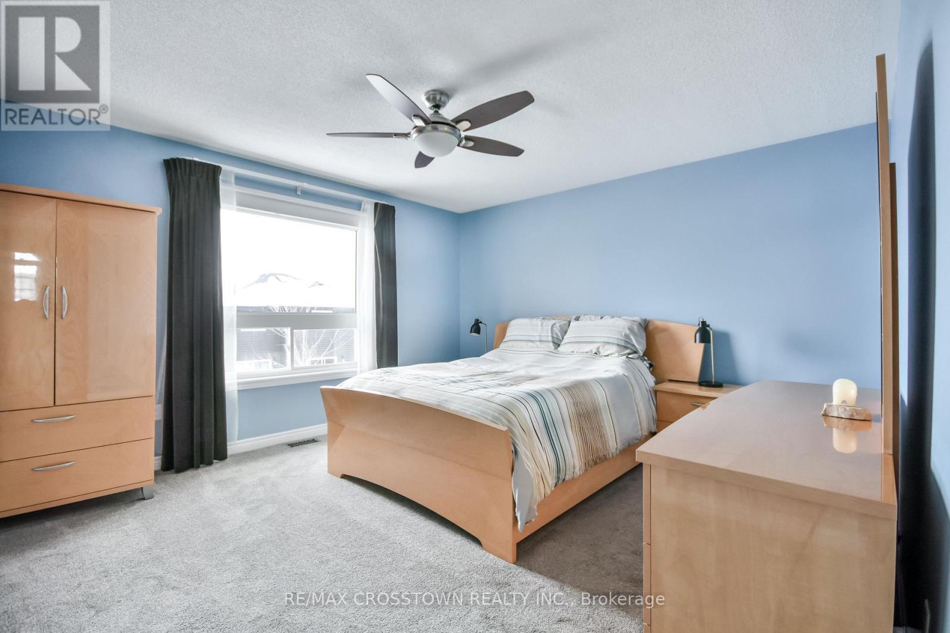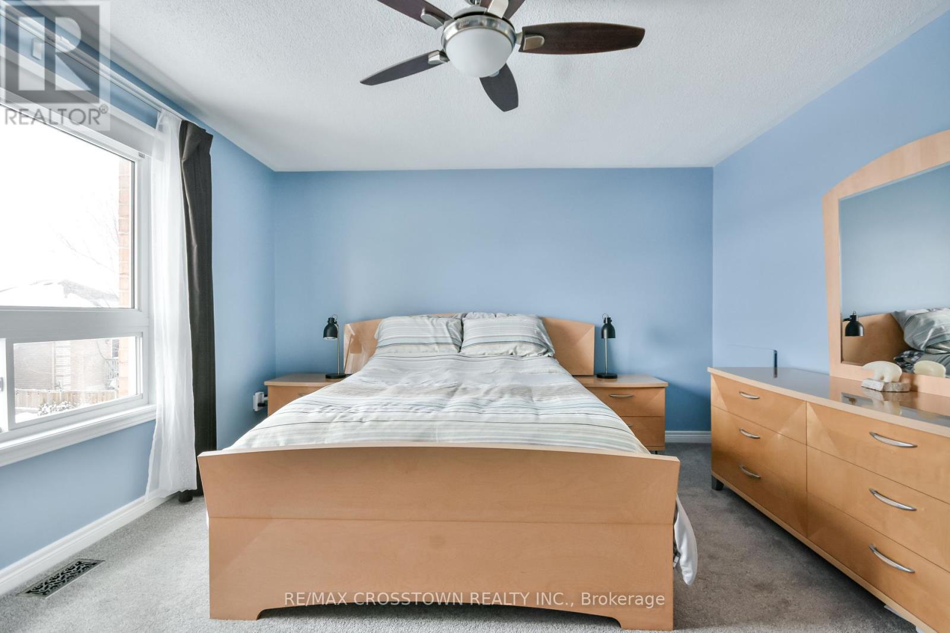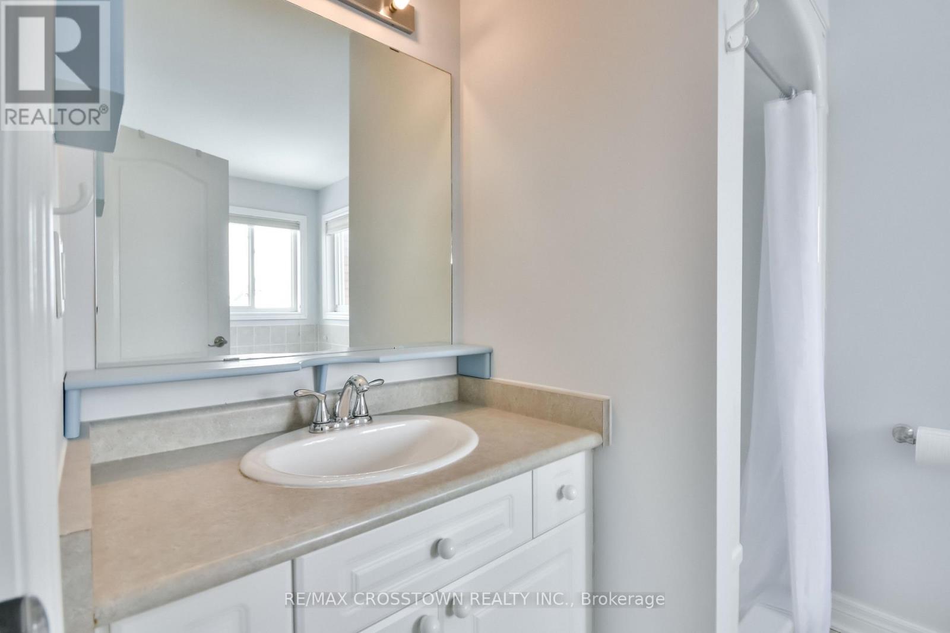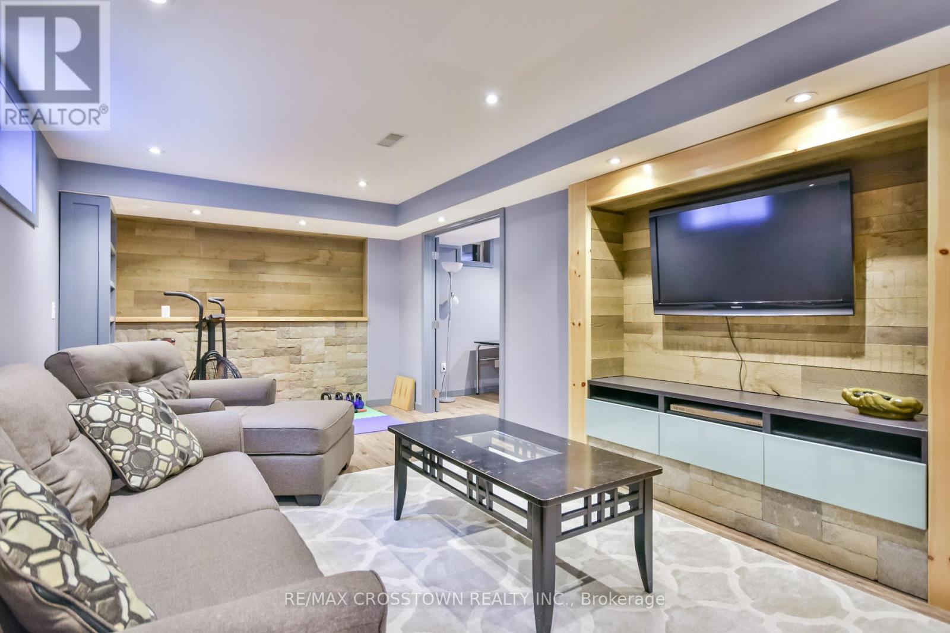$908,880
Nestled on a peaceful, tree-lined street in a family-friendly neighborhood, this all-brick 2-storey home exudes warmth and charm. Enjoy 2,470 sq ft of living space. Insulated 2 car garage with direct entrance to the house. From the inviting covered front porch to the poured concrete walkway, its curb appeal is immaculate. Inside, tasteful updates like vinyl plank flooring and trendy light fixtures create a cozy ambience. The new kitchen steals the show with quartz countertops, stainless steel appliances, navy blue cabinetry, and a glass tile back-splash, while offering a breakfast area. It flows seamlessly into a bright and formal dining room, perfect for gatherings leading into a cozy family room. The spacious primary bedroom offers a retreat with a walk-in closet and 4-piece ensuite featuring a separate tub and shower. The finished basement provides a bright family room with an entertainment nook, a 4th bedroom, and a 3-piece bath with heated floor and towel warmer. From a breakfast area walk out to a partially covered deck featuring a pergola, privacy wall, and awning, raised garden beds, a large shed, and a fenced yard. Close to amenities, Costco & Hwy 400. (id:54662)
Property Details
| MLS® Number | S11967328 |
| Property Type | Single Family |
| Community Name | Painswick South |
| Amenities Near By | Schools, Hospital |
| Parking Space Total | 6 |
| Structure | Shed |
Building
| Bathroom Total | 4 |
| Bedrooms Above Ground | 3 |
| Bedrooms Below Ground | 1 |
| Bedrooms Total | 4 |
| Appliances | Water Softener, Dishwasher, Dryer, Freezer, Garage Door Opener, Microwave, Range, Refrigerator, Stove, Washer |
| Basement Development | Finished |
| Basement Type | Full (finished) |
| Construction Style Attachment | Detached |
| Cooling Type | Central Air Conditioning |
| Exterior Finish | Brick |
| Flooring Type | Vinyl, Carpeted |
| Foundation Type | Poured Concrete |
| Half Bath Total | 1 |
| Heating Fuel | Natural Gas |
| Heating Type | Forced Air |
| Stories Total | 2 |
| Size Interior | 1,500 - 2,000 Ft2 |
| Type | House |
| Utility Water | Municipal Water |
Parking
| Attached Garage | |
| Garage |
Land
| Acreage | No |
| Fence Type | Fenced Yard |
| Land Amenities | Schools, Hospital |
| Sewer | Sanitary Sewer |
| Size Depth | 110 Ft |
| Size Frontage | 32 Ft ,9 In |
| Size Irregular | 32.8 X 110 Ft |
| Size Total Text | 32.8 X 110 Ft |
| Zoning Description | Residential (r4) |
Utilities
| Cable | Available |
| Sewer | Available |
Interested in 51 Catherine Drive, Barrie, Ontario L4N 0H1?
Warant Sarkis
Salesperson
253 Barrie Street
Thornton, Ontario L0L 2N0
(705) 739-1000
(705) 739-1002
www.remaxcrosstown.ca/
Wes Ayranto
Salesperson
www.wesayranto.com/
566 Bryne Drive Unit B1, 105880 &105965
Barrie, Ontario L4N 9P6
(705) 739-1000
(705) 739-1002

















