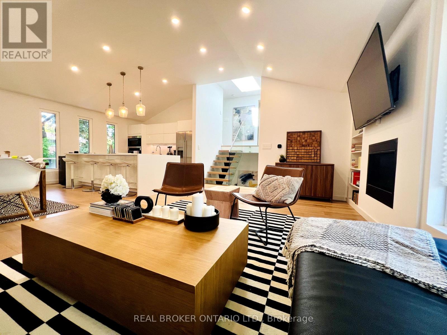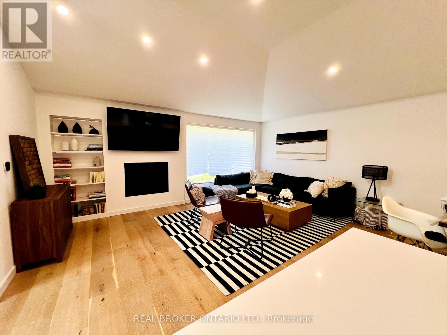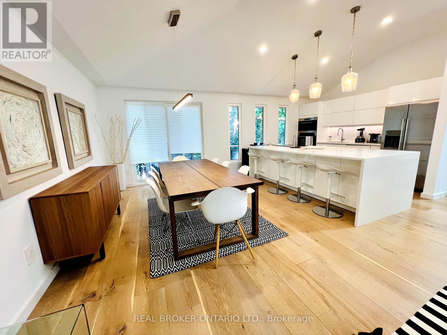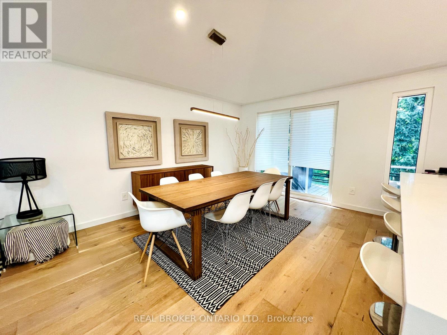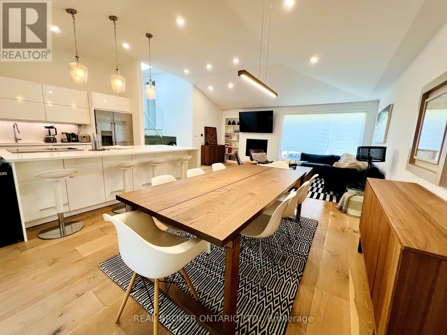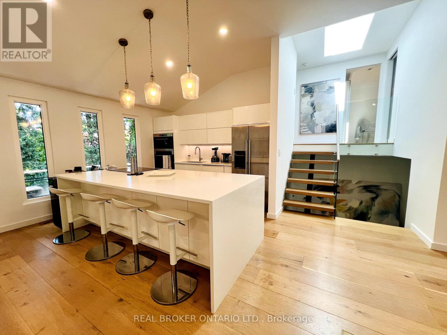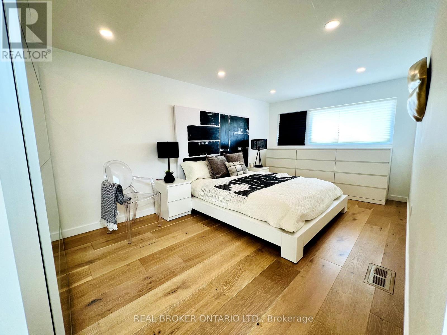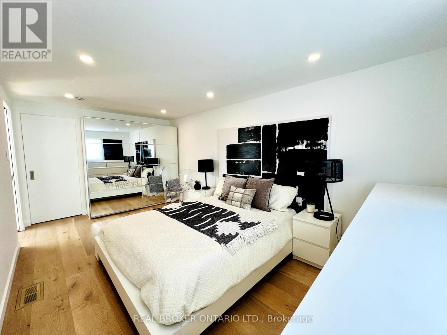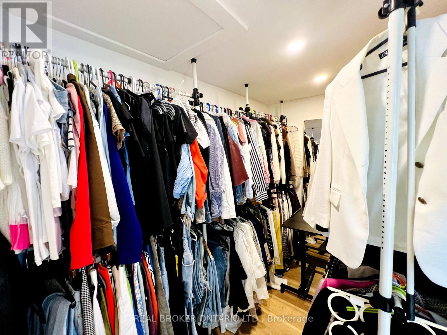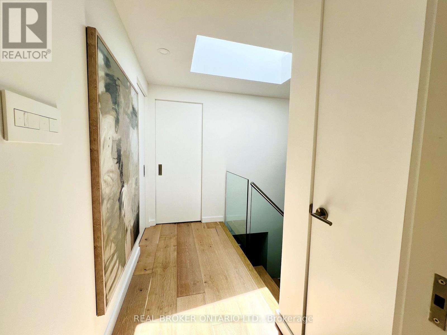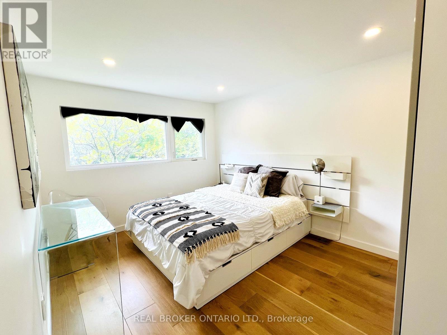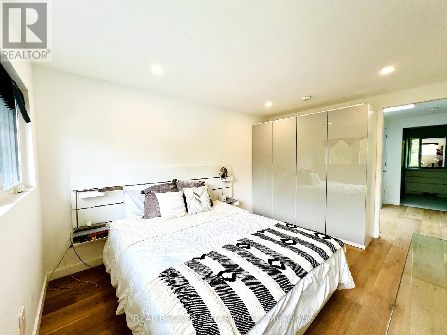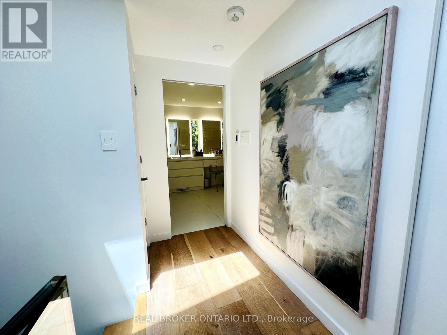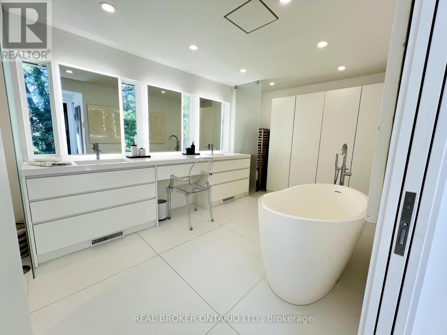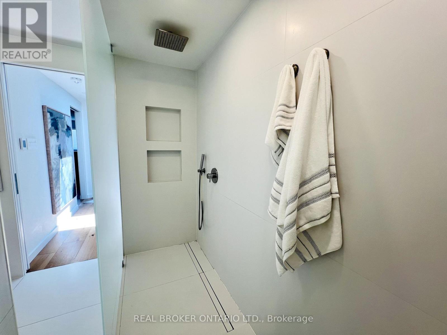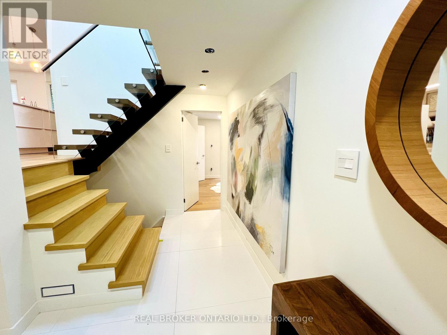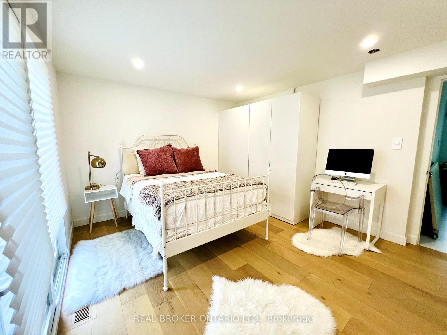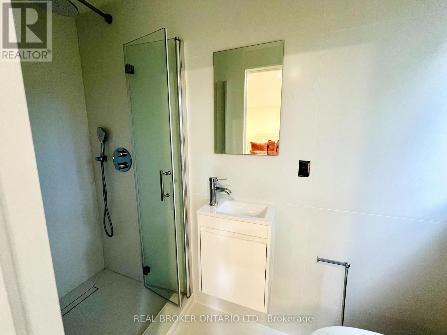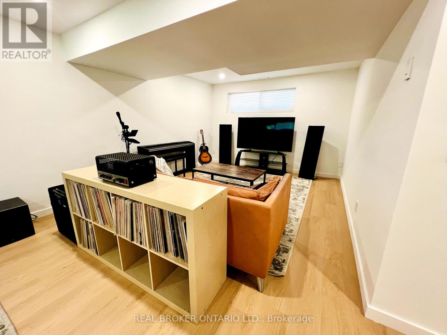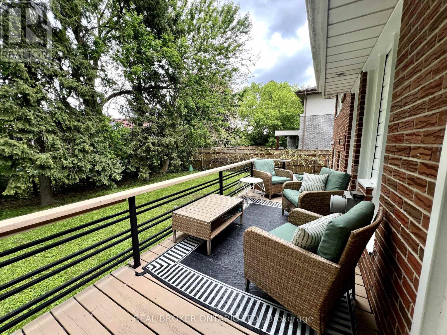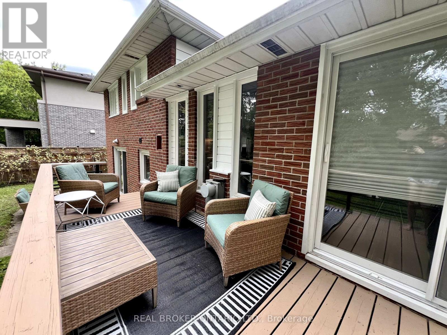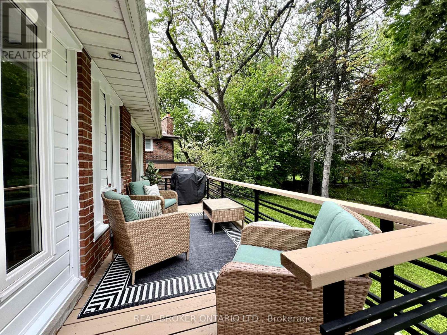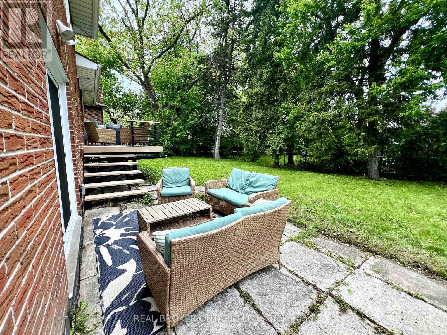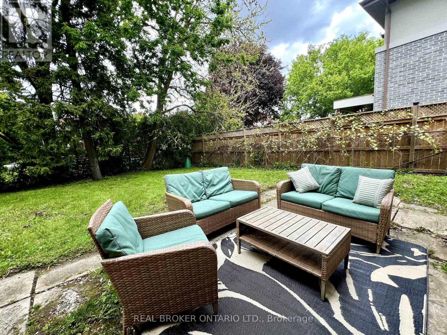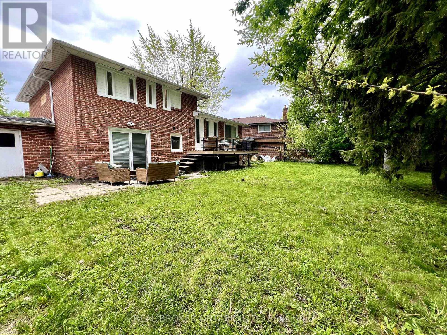$4,850 Monthly
Welcome to this beautifully renovated 3-bedroom, 2-bathroom home nestled on a serene, child-friendly crescentperfect for families seeking comfort, style, and space. Boasting a complete top-to-bottom renovation, this home features modern design elements and high-end finishes throughout.Step inside to discover an open-concept layout highlighted by soaring vaulted ceilings, skylights that flood the space with natural light, and a cozy gas fireplace in the living area. The gourmet kitchen is a chefs dream, showcasing a large granite countertop, ample cabinetry, induction cook top and sleek new appliancesideal for entertaining or family meals.Upstairs, the spacious master bedroom offers a private retreat complete with a walk-in closet and a luxurious main washroom. Indulge in spa-like relaxation with a freestanding tub, heated floors, a double glass shower, and plenty of storage space.New hardwood floors, extra large windows, open staircase with modern glass railings, two lot size backyard with direct access to a private deck and patio. This home is offered for lease and presents the perfect blend of contemporary living and family functionality. Dont miss your chance to live in a vibrant neighbourhood with every amenity close by. (id:59911)
Property Details
| MLS® Number | E12211232 |
| Property Type | Single Family |
| Neigbourhood | L'Amoreaux West |
| Community Name | L'Amoreaux |
| Features | Carpet Free |
| Parking Space Total | 4 |
Building
| Bathroom Total | 2 |
| Bedrooms Above Ground | 3 |
| Bedrooms Total | 3 |
| Amenities | Fireplace(s) |
| Appliances | Oven - Built-in |
| Basement Development | Finished |
| Basement Type | N/a (finished) |
| Construction Style Attachment | Detached |
| Construction Style Split Level | Sidesplit |
| Cooling Type | Central Air Conditioning |
| Exterior Finish | Brick |
| Fireplace Present | Yes |
| Foundation Type | Concrete |
| Heating Fuel | Natural Gas |
| Heating Type | Forced Air |
| Size Interior | 1,500 - 2,000 Ft2 |
| Type | House |
| Utility Water | Municipal Water |
Parking
| Garage |
Land
| Acreage | No |
| Sewer | Sanitary Sewer |
| Size Depth | 109 Ft |
| Size Frontage | 48 Ft ,6 In |
| Size Irregular | 48.5 X 109 Ft |
| Size Total Text | 48.5 X 109 Ft |
Interested in 51 Castlemere Crescent, Toronto, Ontario M1W 1K4?
Andrea Blum
Broker
130 King St W Unit 1900b
Toronto, Ontario M5X 1E3
(888) 311-1172
(888) 311-1172
www.joinreal.com/
