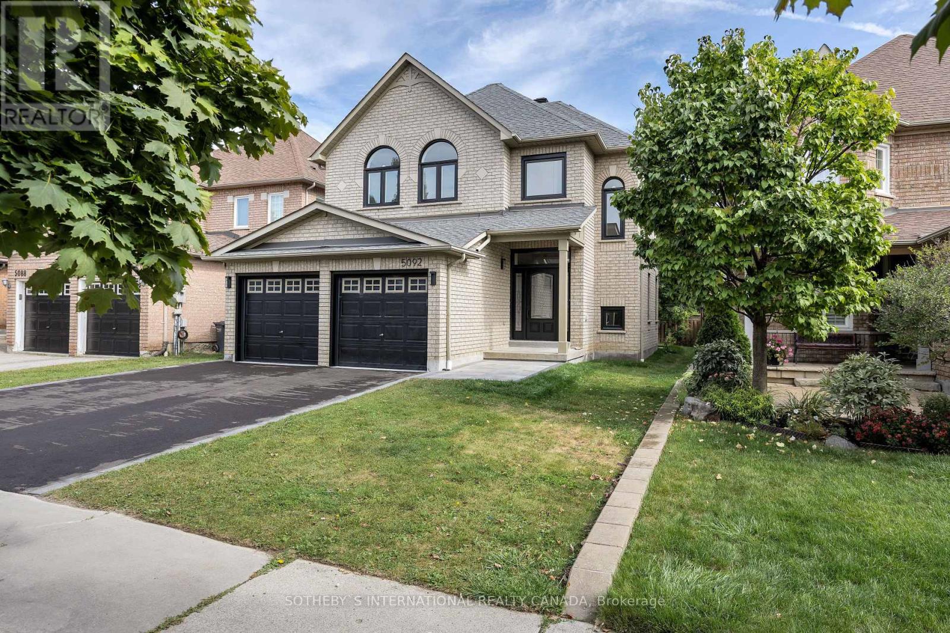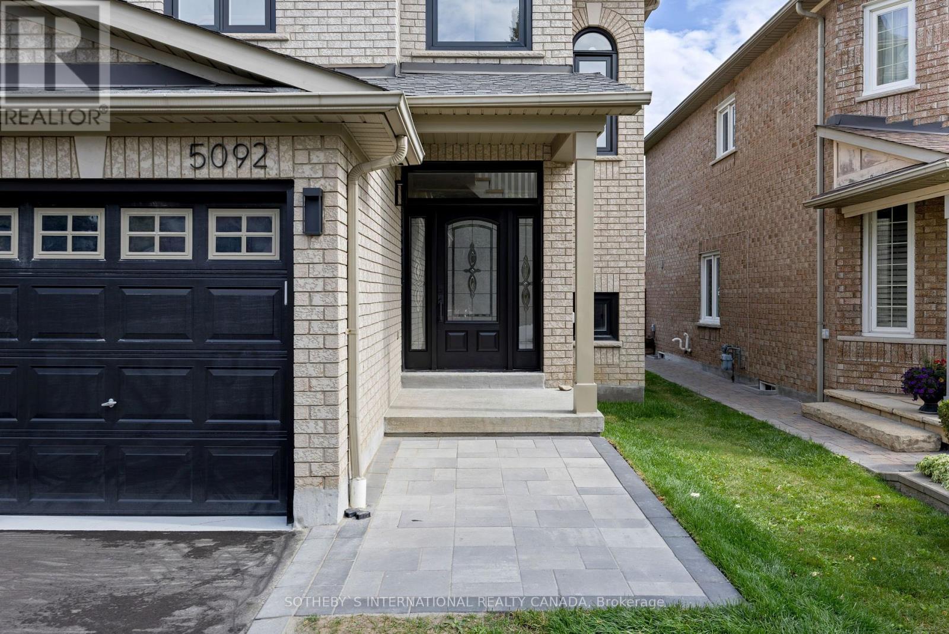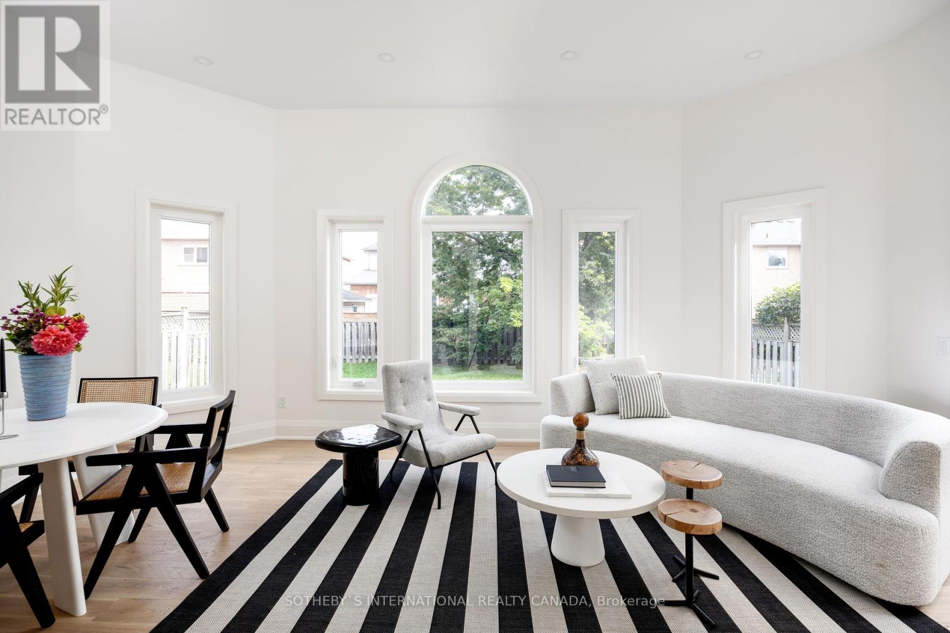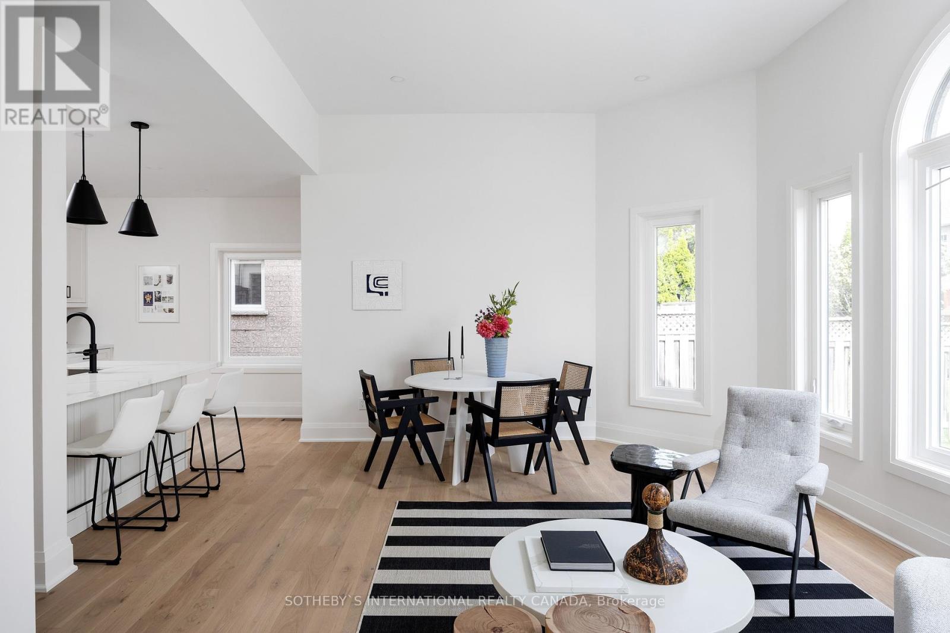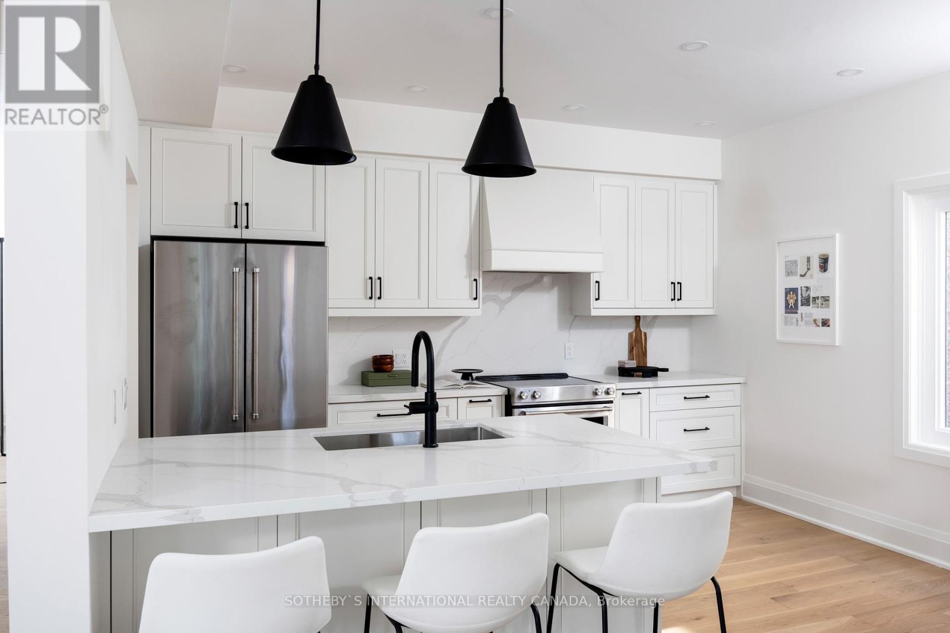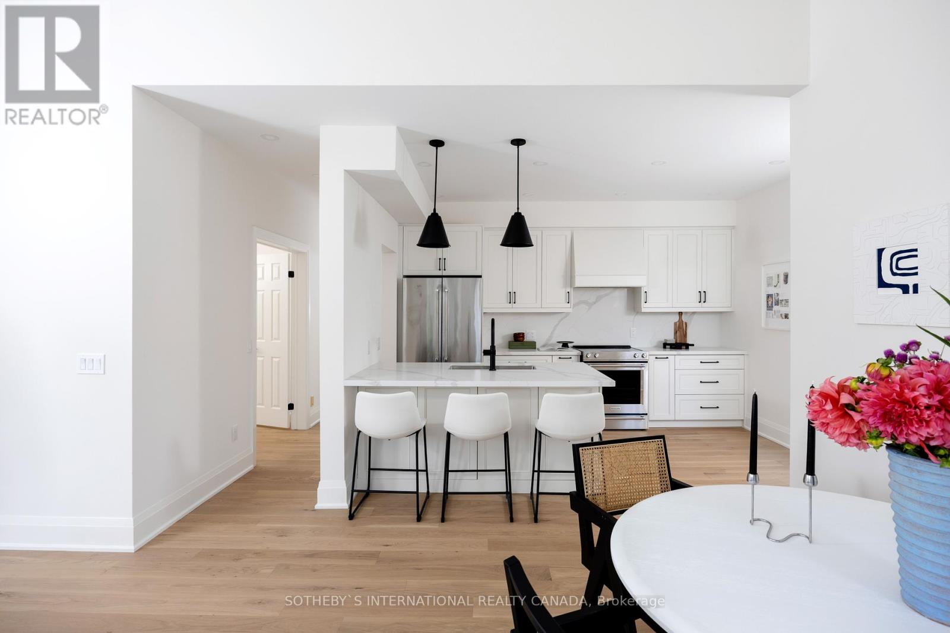$1,449,000
Be the first to enjoy this new renovation in the heart of Mississauga, the home has been meticulously updated inside & out w designer finishes offering both elegance & functionality (reno completed Sept 2024). Double-height foyer & custom white oak staircase w designer chandeliers. Energy Star-rated, Low E argon filled double-glazed windows will keep you cozy all year. Gourmet kitchen, featuring custom-built cabinetry, Blum soft-close mechanisms & luxurious quartz countertops& backsplash. Under counter lighting enhances the sleek design. Bathrooms are a sanctuary of relaxation, w large-format Italian porcelain tiles, custom frameless glass showers & a deep soaker tub in primary ensuite. Additional highlights include built-in closet organizers, new high-efficiency furnace under warranty, a newly paved asphalt driveway & interlock pathway to both entrances. This home is a true gem, combining contemporary design with practical luxury in Mississauga's most sought after location on a quiet family friendly street. (id:59911)
Property Details
| MLS® Number | W12068840 |
| Property Type | Single Family |
| Neigbourhood | Hurontario |
| Community Name | Hurontario |
| Amenities Near By | Park, Public Transit, Schools |
| Community Features | Community Centre |
| Features | Conservation/green Belt, Carpet Free |
| Parking Space Total | 4 |
Building
| Bathroom Total | 3 |
| Bedrooms Above Ground | 4 |
| Bedrooms Total | 4 |
| Age | 16 To 30 Years |
| Appliances | Garage Door Opener Remote(s), Dishwasher, Dryer, Hood Fan, Stove, Washer, Refrigerator |
| Basement Development | Unfinished |
| Basement Type | N/a (unfinished) |
| Construction Style Attachment | Detached |
| Cooling Type | Central Air Conditioning |
| Exterior Finish | Brick |
| Foundation Type | Poured Concrete |
| Half Bath Total | 1 |
| Heating Fuel | Natural Gas |
| Heating Type | Forced Air |
| Stories Total | 2 |
| Size Interior | 1,500 - 2,000 Ft2 |
| Type | House |
| Utility Water | Municipal Water |
Parking
| Garage |
Land
| Acreage | No |
| Land Amenities | Park, Public Transit, Schools |
| Sewer | Sanitary Sewer |
| Size Depth | 113 Ft ,6 In |
| Size Frontage | 39 Ft ,4 In |
| Size Irregular | 39.4 X 113.5 Ft |
| Size Total Text | 39.4 X 113.5 Ft |
Interested in 5092 Forestwalk Circle, Mississauga, Ontario L4Z 4A2?

Tamsin Pukonen
Salesperson
www.youtube.com/embed/P2V4aDKKZ1I
www.facebook.com/TorontoUniqueybyTamsinPukonen
www.linkedin.com/in/tamsin-pukonen-6945b432/
1867 Yonge Street Ste 100
Toronto, Ontario M4S 1Y5
(416) 960-9995
(416) 960-3222
www.sothebysrealty.ca/
