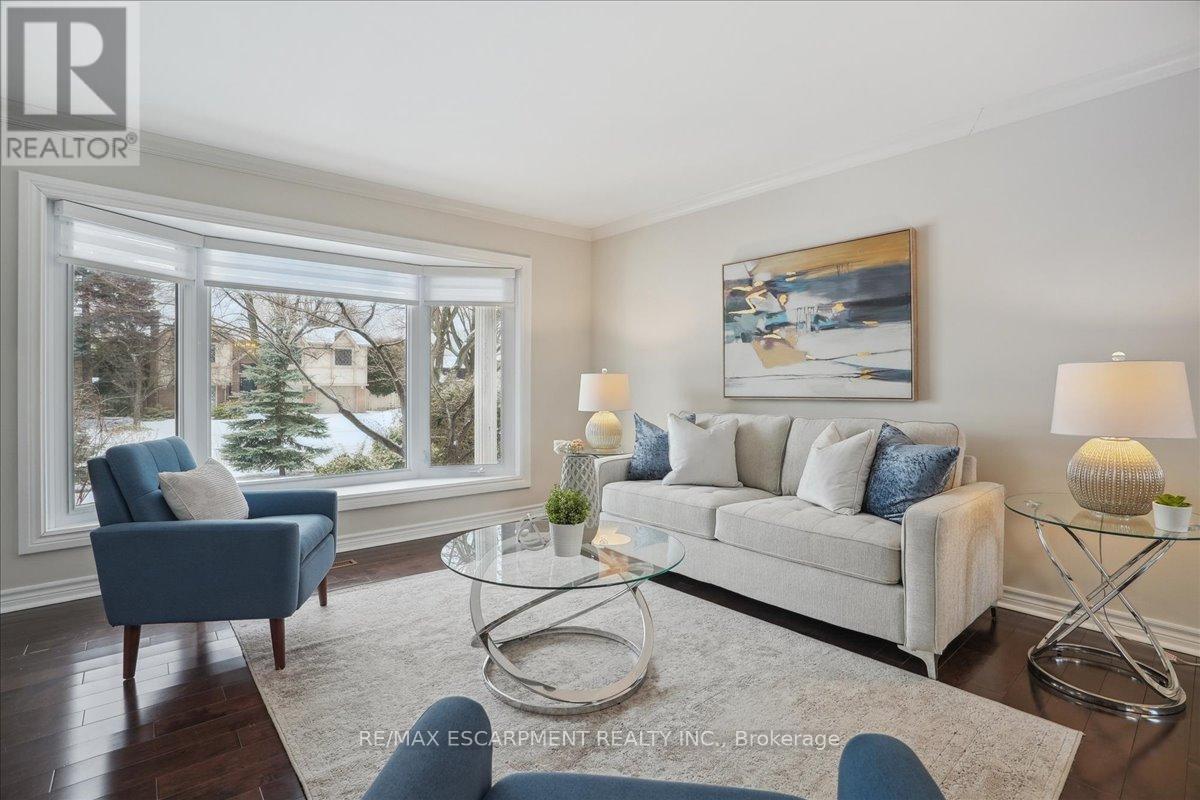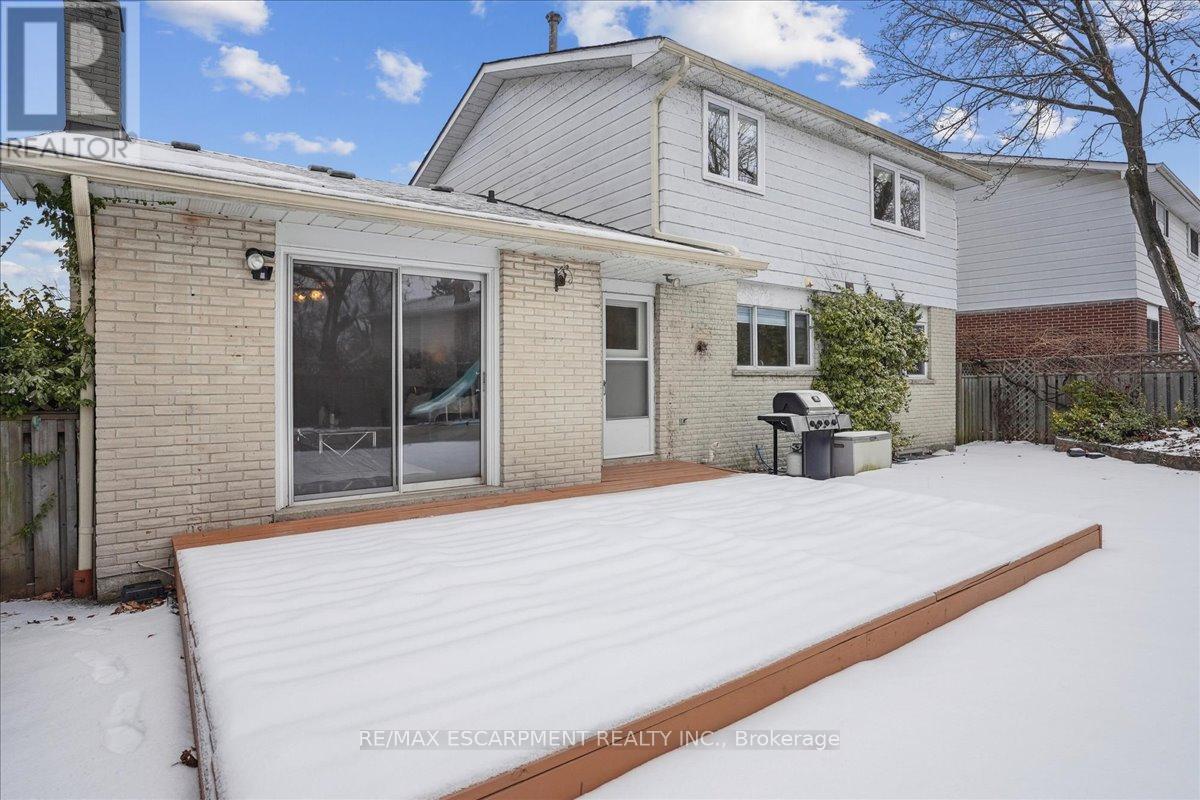$1,398,800
This exquisite, 2-storey home is ideal for the growing family, with 4+1 Bedrooms, 3 Bathrooms, main-floor Laundry, spacious Family Room, and a heated inground Pool! Upon entering, you will notice the comfortable layout and have a sneak peak through to the stunningly-designed Kitchen beyond. To the left is the lovely Living Room featuring a large bay window and gleaming wood floors, connecting to the open Dining Room and Kitchen. Extensively renovated in the last ten years, the Kitchen highlights include: a long island with breakfast bar, gorgeous granite countertops, stainless steel appliances include - built-in gas Dacor cooktop, built-in Dacor double wall ovens, built-in Bosch dishwasher, double-door Kitchenaid fridge, and an extra-wide custom-designed window overlooking the backyard. The 2nd level features 4 Bedrooms and an updated Bathroom. There are updated oak floors throughout the main level, staircase, and upper hallway. The upper Bedroom floors are original oak strip (stained).The Basement needs a little tweaking to be honest, but the layout is practical with a sizeable Recreation Room and a 5th Bedroom that includes a 3-pc Ensuite Bathroom and large walk-in closet. The 2-car Garage has an inside entry, and there is parking for 4 cars on the driveway. Situated close to Queen Elizabeth Park Community and Cultural Centre (just down the street), and a short walk to Gladys Speers Public School. (id:54662)
Property Details
| MLS® Number | W11968011 |
| Property Type | Single Family |
| Community Name | 1020 - WO West |
| Features | Wooded Area |
| Parking Space Total | 4 |
| Pool Type | Inground Pool |
Building
| Bathroom Total | 3 |
| Bedrooms Above Ground | 4 |
| Bedrooms Below Ground | 1 |
| Bedrooms Total | 5 |
| Amenities | Fireplace(s) |
| Appliances | Oven - Built-in, Cooktop, Dishwasher, Dryer, Freezer, Oven, Refrigerator, Washer, Window Coverings |
| Basement Development | Finished |
| Basement Type | Full (finished) |
| Construction Style Attachment | Detached |
| Cooling Type | Central Air Conditioning |
| Exterior Finish | Brick, Aluminum Siding |
| Fireplace Present | Yes |
| Fireplace Total | 1 |
| Foundation Type | Poured Concrete |
| Half Bath Total | 1 |
| Heating Fuel | Natural Gas |
| Heating Type | Forced Air |
| Stories Total | 2 |
| Type | House |
| Utility Water | Municipal Water |
Parking
| Attached Garage | |
| Garage |
Land
| Acreage | No |
| Sewer | Sanitary Sewer |
| Size Depth | 105 Ft ,9 In |
| Size Frontage | 55 Ft ,1 In |
| Size Irregular | 55.1 X 105.83 Ft ; 56.10 X 105.76 |
| Size Total Text | 55.1 X 105.83 Ft ; 56.10 X 105.76 |
| Zoning Description | Rl3-0 |
Interested in 509 Seymour Drive, Oakville, Ontario L6L 3K2?

Kim Susan Mackay
Salesperson
(905) 599-9745
www.kimmackay.ca/
linkedin.com/kimmackay
1320 Cornwall Rd Unit 103b
Oakville, Ontario L6J 7W5
(905) 842-7677



























