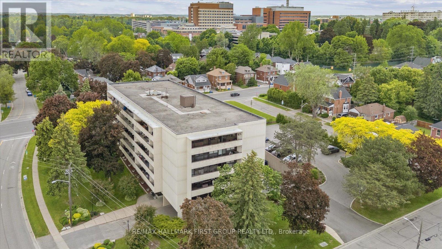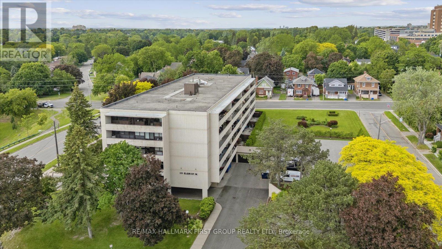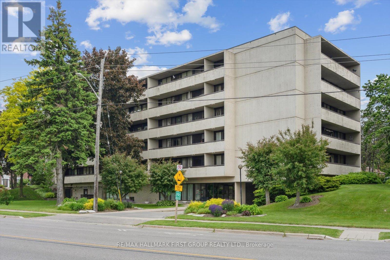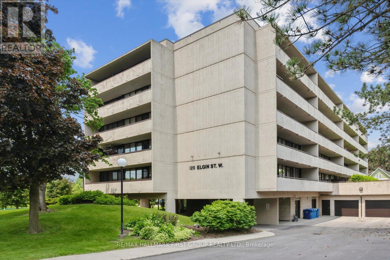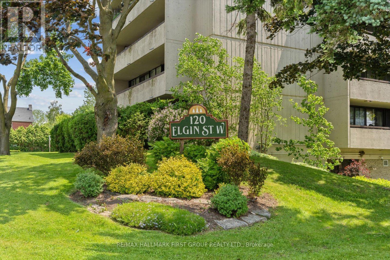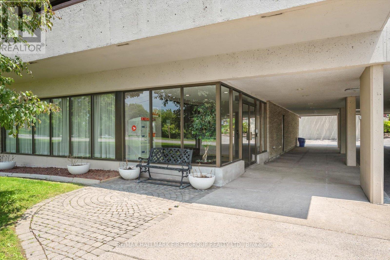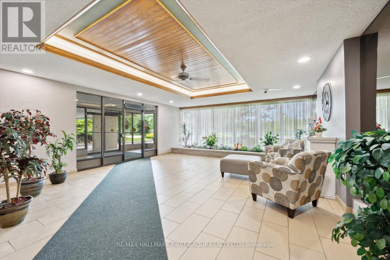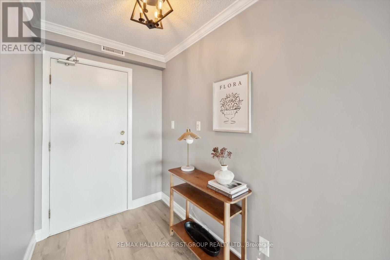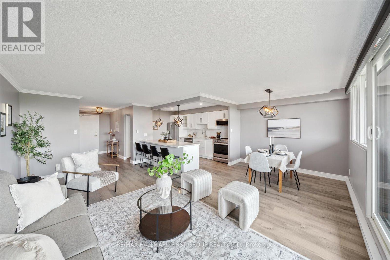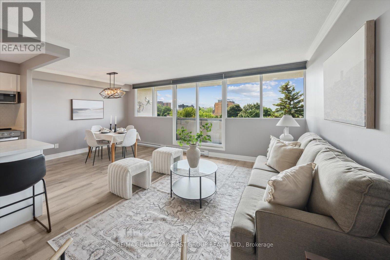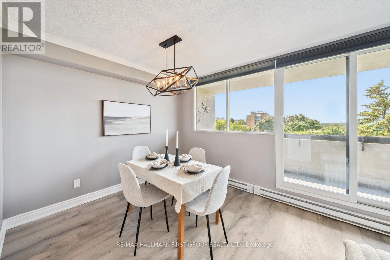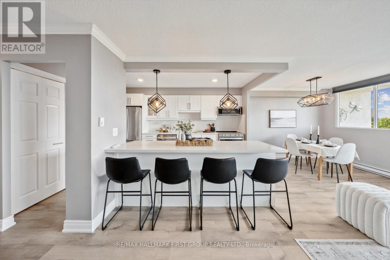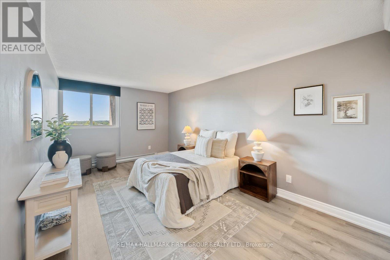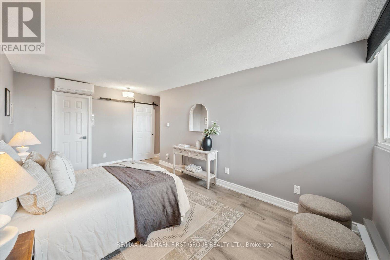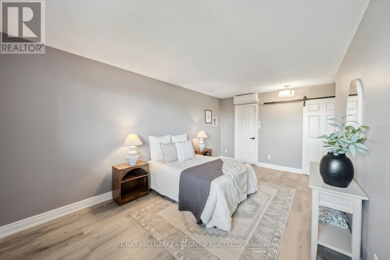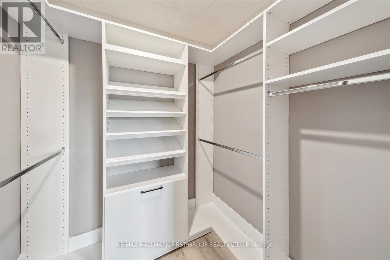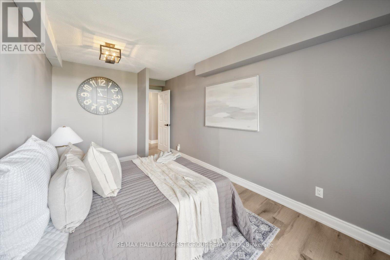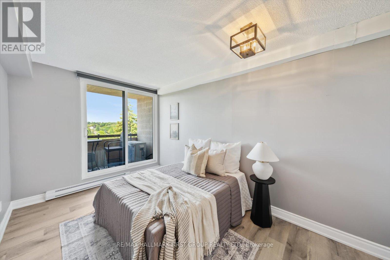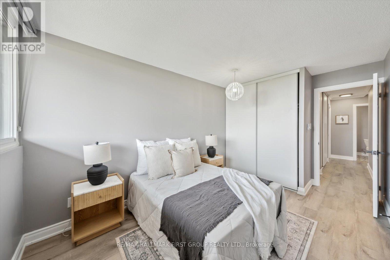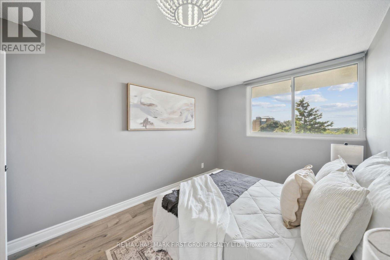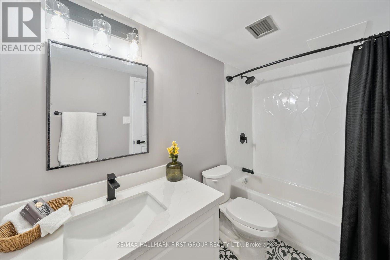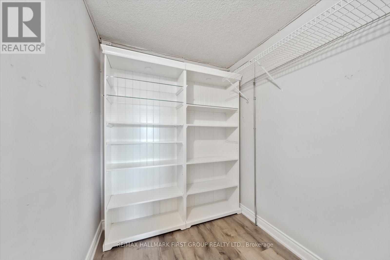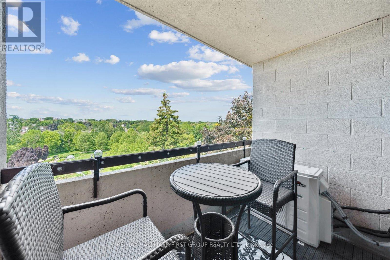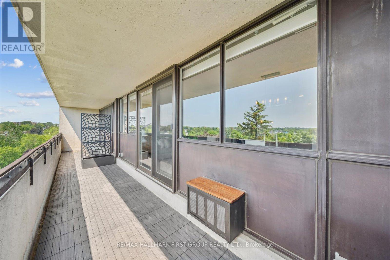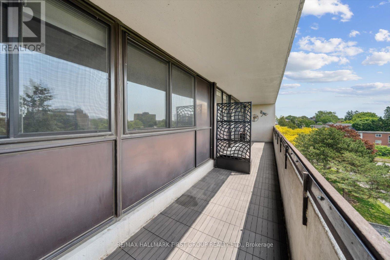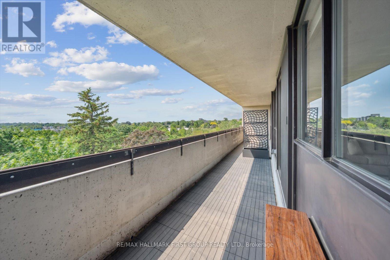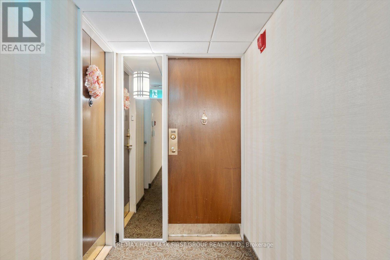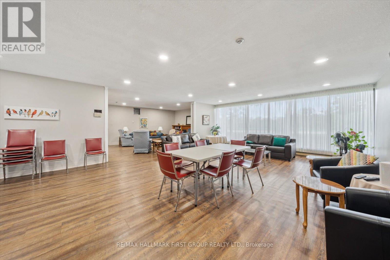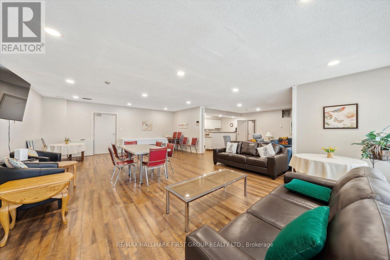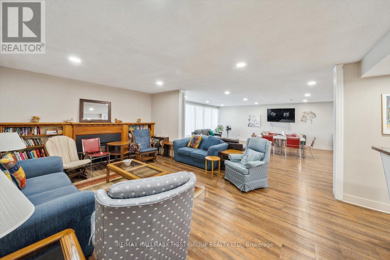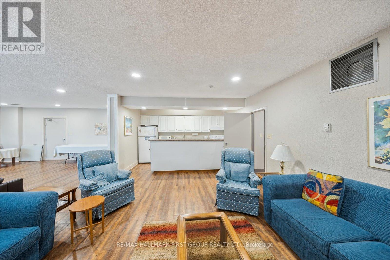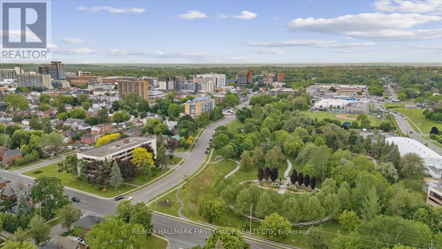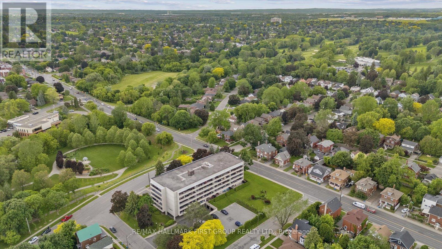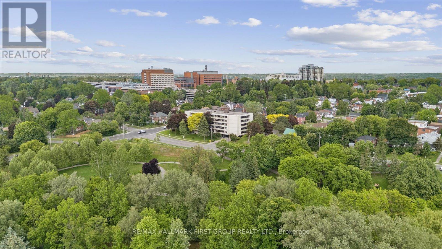$689,900Maintenance, Parking, Heat, Water, Insurance, Electricity, Common Area Maintenance, Cable TV
$1,092.66 Monthly
Maintenance, Parking, Heat, Water, Insurance, Electricity, Common Area Maintenance, Cable TV
$1,092.66 MonthlyRarely Offered Corner Condo with Two Balconies & High-End Finishes!Opportunity knocks with this stunning and spacious 3-bedroom, 2-bathroom condo, perfectly situated in a well-maintained, sought-after building. This rare corner unit offers exceptional natural light with two private balconies one facing south, the other west ideal for enjoying sun-filled mornings and sunset views.Completely renovated throughout with premium finishes, this home features a bright open-concept layout, ideal for both everyday living and entertaining. The chef-inspired kitchen boasts a massive island w/breakfast bar, Walk in Pantry, Pot drawers, stainless steel appliances, and sleek design that anchors the open concept main living space, Power custom blinds, and a walkout to a grand balcony. The primary suite offers a private escape with separate heating/cooling, a walk-in closet (high end closet organizer) and a beautifully finished ensuite bathroom w/glass shower. Located just minutes from all major amenities, this unit is truly turnkey simply move in and enjoy. Dont miss your chance to own one of the buildings most desirable units!Two new heat pumps, Walk in Closet (Closet by design), Luxury vinyl throughout. (id:59911)
Property Details
| MLS® Number | E12212307 |
| Property Type | Single Family |
| Community Name | O'Neill |
| Community Features | Pet Restrictions |
| Features | Balcony |
| Parking Space Total | 1 |
Building
| Bathroom Total | 2 |
| Bedrooms Above Ground | 3 |
| Bedrooms Total | 3 |
| Amenities | Storage - Locker |
| Appliances | Intercom |
| Cooling Type | Wall Unit |
| Exterior Finish | Concrete |
| Heating Fuel | Electric |
| Heating Type | Heat Pump |
| Size Interior | 1,200 - 1,399 Ft2 |
| Type | Apartment |
Parking
| Underground | |
| No Garage |
Land
| Acreage | No |
Interested in 508 - 120 Elgin Street W, Oshawa, Ontario L1G 1S7?

Ian William Gibson
Broker
www.Iangibson.ca
304 Brock St S. 2nd Flr
Whitby, Ontario L1N 4K4
(905) 668-3800
(905) 430-2550
www.remaxhallmark.com/Hallmark-Durham
