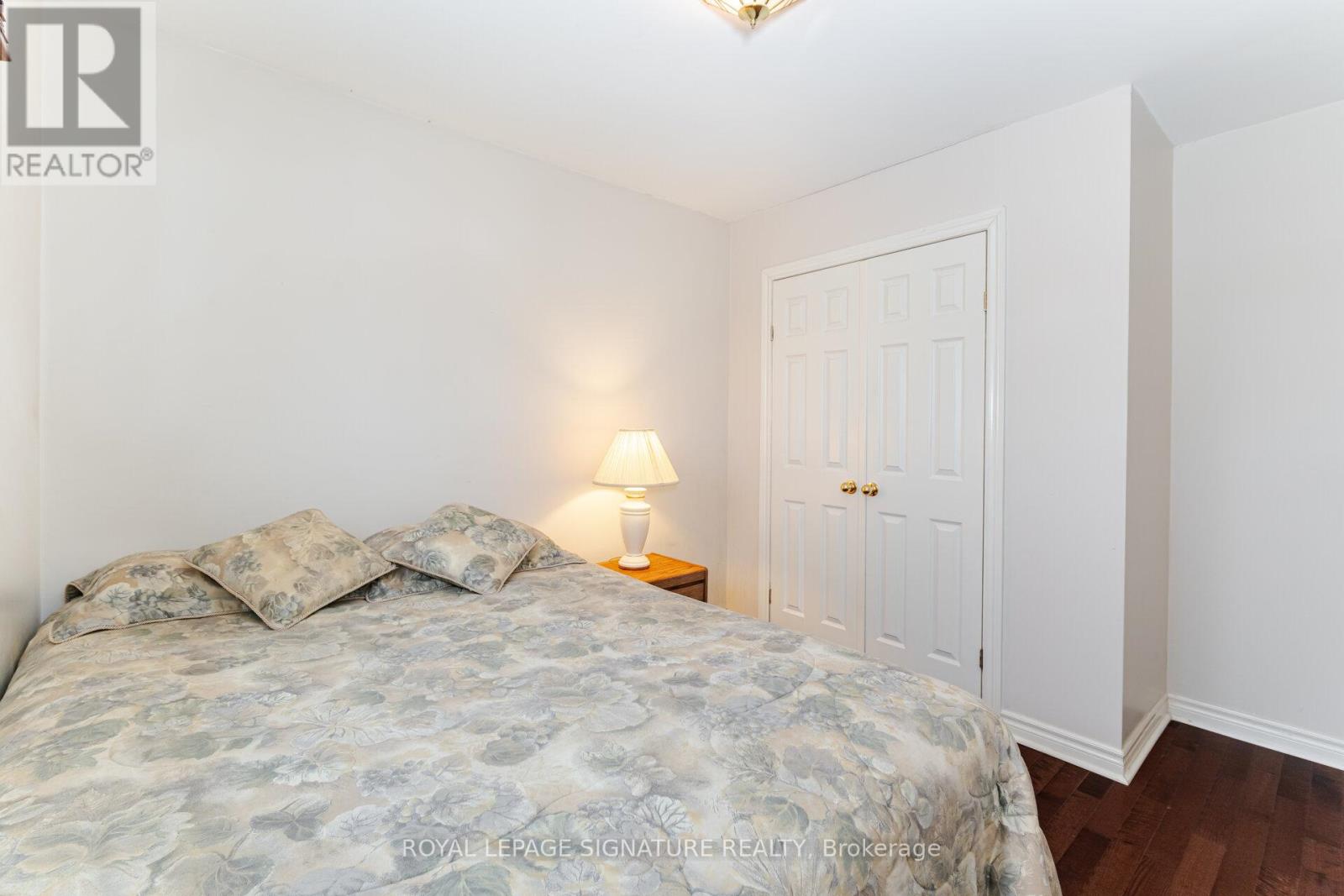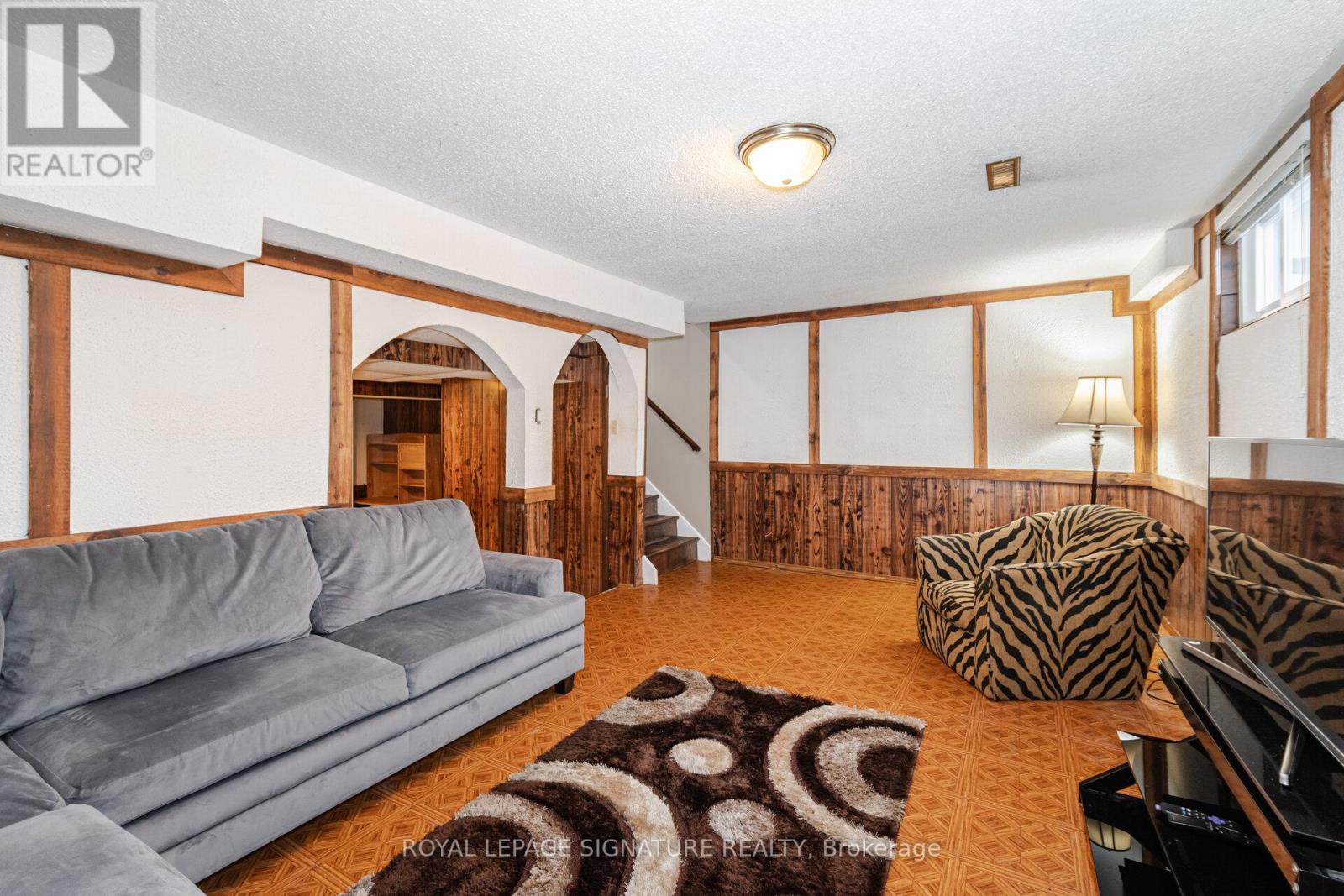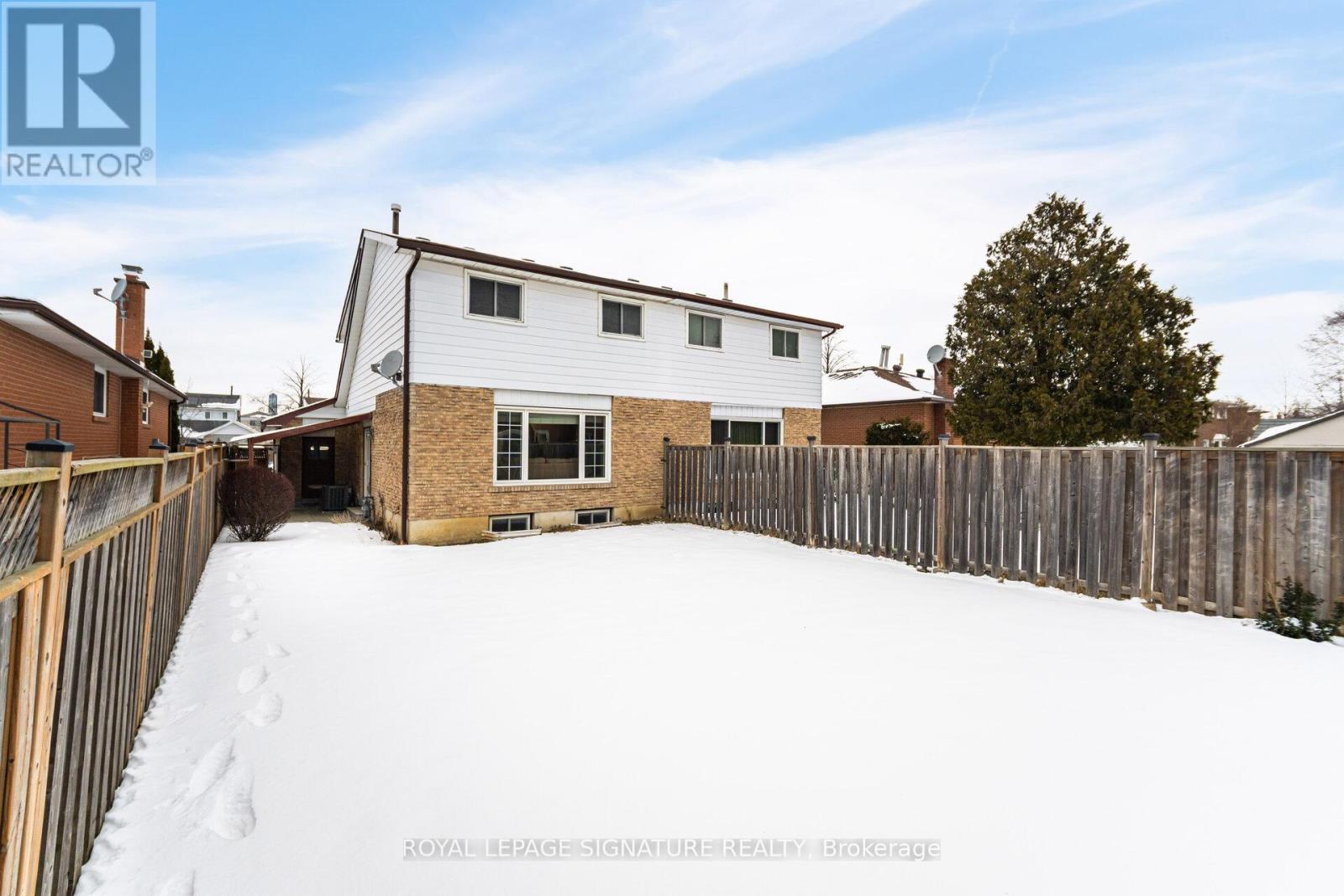$924,000
Welcome to 506 Cavell Dr., Mississauga - A Charming 3-Bedroom Semi-Detached Home in the Heart of Cooksville! This immaculate 2 storey home features 3 bedrooms, 3 bathrooms, hardwood floors throughout. Open concept kitchen with breakfast bar, overlooking dining room and great room. Walk out to side patio and large fenced backyard. Partly finished basement with a spacious rec room, a newer bathroom, and laundry room. Many recent updates throughout the home. Located in the highly sought after area of Cooksville. Close to schools, shops, hospital, transit, parks, highways and all amenities. Don't miss out on this opportunity to live in a family friendly neighbourhood. A must see. (id:54662)
Property Details
| MLS® Number | W11971254 |
| Property Type | Single Family |
| Neigbourhood | Cooksville |
| Community Name | Cooksville |
| Features | Carpet Free |
| Parking Space Total | 3 |
Building
| Bathroom Total | 3 |
| Bedrooms Above Ground | 3 |
| Bedrooms Total | 3 |
| Appliances | Dishwasher, Dryer, Refrigerator, Stove, Washer, Window Coverings |
| Basement Development | Partially Finished |
| Basement Type | N/a (partially Finished) |
| Construction Style Attachment | Semi-detached |
| Cooling Type | Central Air Conditioning |
| Exterior Finish | Brick Facing |
| Fire Protection | Smoke Detectors |
| Flooring Type | Hardwood, Ceramic, Linoleum |
| Half Bath Total | 1 |
| Heating Fuel | Natural Gas |
| Heating Type | Forced Air |
| Stories Total | 2 |
| Size Interior | 1,500 - 2,000 Ft2 |
| Type | House |
| Utility Water | Municipal Water |
Parking
| Attached Garage | |
| Garage |
Land
| Acreage | No |
| Sewer | Sanitary Sewer |
| Size Depth | 124 Ft ,9 In |
| Size Frontage | 30 Ft |
| Size Irregular | 30 X 124.8 Ft |
| Size Total Text | 30 X 124.8 Ft|under 1/2 Acre |
| Zoning Description | Residential |
Utilities
| Cable | Installed |
| Sewer | Installed |
Interested in 506 Cavell Drive, Mississauga, Ontario L5B 2N9?

Maria N. Vargas
Salesperson
(416) 729-2100
30 Eglinton Ave W Ste 7
Mississauga, Ontario L5R 3E7
(905) 568-2121
(905) 568-2588




































